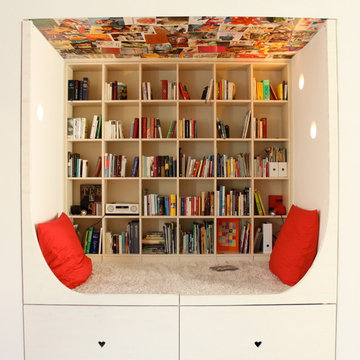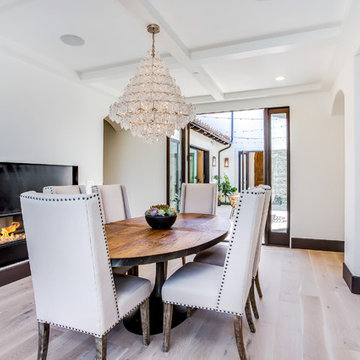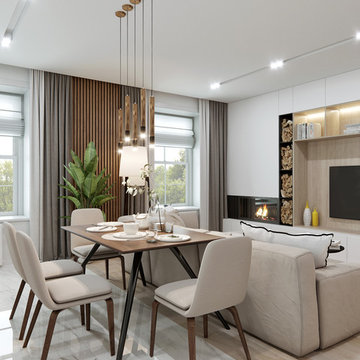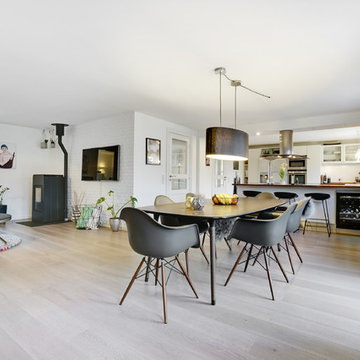白いダイニング (金属の暖炉まわり、淡色無垢フローリング、ベージュの床) の写真
絞り込み:
資材コスト
並び替え:今日の人気順
写真 1〜20 枚目(全 20 枚)
1/5

Lauren Smyth designs over 80 spec homes a year for Alturas Homes! Last year, the time came to design a home for herself. Having trusted Kentwood for many years in Alturas Homes builder communities, Lauren knew that Brushed Oak Whisker from the Plateau Collection was the floor for her!
She calls the look of her home ‘Ski Mod Minimalist’. Clean lines and a modern aesthetic characterizes Lauren's design style, while channeling the wild of the mountains and the rivers surrounding her hometown of Boise.

This formal dining room embodies French grandeur with a modern traditional feel. From the elegant chandelier to the expansive French and German china collection, we considered the clients style and prized possessions in updating this space with the purpose of gathering and entertaining.

バルセロナにあるお手頃価格の中くらいなコンテンポラリースタイルのおしゃれなLDK (グレーの壁、淡色無垢フローリング、横長型暖炉、ベージュの床、羽目板の壁、金属の暖炉まわり、折り上げ天井、グレーの天井) の写真
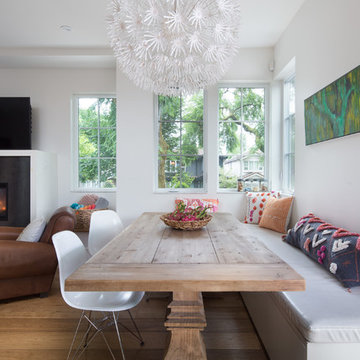
バンクーバーにある小さなトランジショナルスタイルのおしゃれなLDK (白い壁、標準型暖炉、金属の暖炉まわり、淡色無垢フローリング、ベージュの床) の写真

他の地域にあるラグジュアリーな巨大なコンテンポラリースタイルのおしゃれなLDK (白い壁、淡色無垢フローリング、両方向型暖炉、金属の暖炉まわり、ベージュの床、板張り天井) の写真
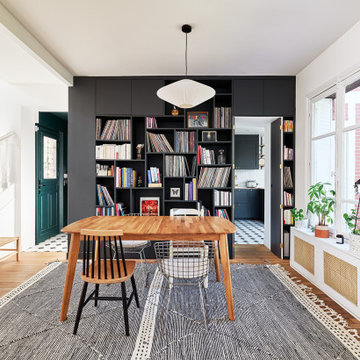
La maison se compose de deux entités datant de différentes époques. Le bâtiment principal remonte à 1930 et l’extension a été ajoutée en 2004. Lorsque les clients achètent la maison, l’intérieur est un patchwork disparate, sans aucune cohérence entre la partie ancienne et la partie récente.
Le défi du projet était de redonner son âme à la partie ancienne tout en lui apportant une touche de modernité, afin qu’elle puisse s’harmoniser en douceur avec la partie récente. Afin de respecter le budget limité, nous avons dû trouver des solutions astucieuses. La plupart des rangements et tous les meubles de cuisine ont été réalisés à partir de caissons Ikéa, auxquels nous avons ajouté des façades Plum. Cette approche nous a permis d’apporter de la couleur et de la texture dans la maison, tout en maîtrisant les coûts.
Dans la pièce de vie, l’ouverture du mur entre la salle à manger et l’escalier optimise le caractère traversant
de la pièce tout en lui offrant plus d’espace. Une bibliothèque sur mesure le long du mur entre la cuisine
et la salle à manger permet de dissimuler subtilement la gaine technique et de créer un passage secret
entre les deux espaces. Dans le bow-window, une banquette sur mesure permet d’exploiter cet espace
autrefois désuet.
À l’étage, l’aménagement de la partie extension a été repensé entièrement, dans le but de créer une
suite parentale. Pour améliorer l’isolation de la maison, l’isolation du toit a été entièrement refaite et les
fenêtres du premier étage ont été remplacées. Les combles ont été rénovés pour devenir une salle de
jeu pour les enfants.
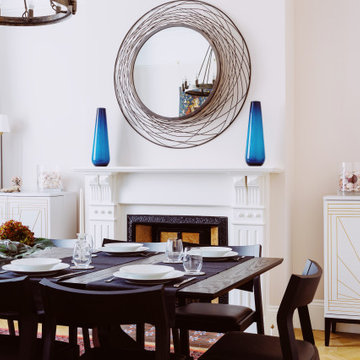
This 5 bedroom home was furnished for clients that lived out of the country and they wanted to AirBnB it when they were not here. It was important for them to maintain some character and their own style, which is a mix of modern and arts and crafts, with some Art Deco accents.
The table is a Mathew Hilton Cross table and chairs in dark stained oak. The sideboards are by Marks and Spencer. Accessories by John Lewis and West Elm.
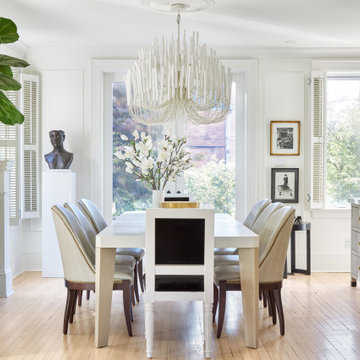
Parisian style dining room
オタワにあるトランジショナルスタイルのおしゃれなダイニングキッチン (白い壁、淡色無垢フローリング、ベージュの床、標準型暖炉、金属の暖炉まわり) の写真
オタワにあるトランジショナルスタイルのおしゃれなダイニングキッチン (白い壁、淡色無垢フローリング、ベージュの床、標準型暖炉、金属の暖炉まわり) の写真
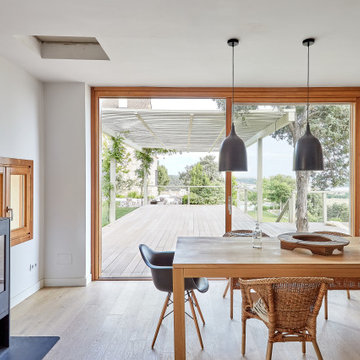
Fotografía: Carla Capdevila / © Houzz España 2019
他の地域にある中くらいな地中海スタイルのおしゃれなダイニング (白い壁、淡色無垢フローリング、薪ストーブ、金属の暖炉まわり、ベージュの床) の写真
他の地域にある中くらいな地中海スタイルのおしゃれなダイニング (白い壁、淡色無垢フローリング、薪ストーブ、金属の暖炉まわり、ベージュの床) の写真
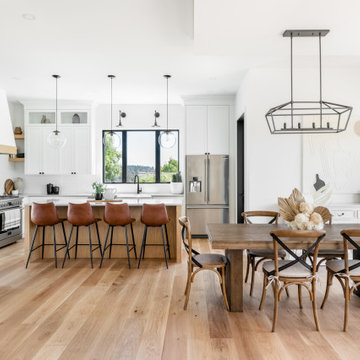
Open concept kitchen, dining, living room. High ceilings, wide Plank white oak flooring, white + oak cabinetry, fireclay apron front sink, venetian plaster hoodfan shroud, black framed windows, concrete coloured quarts countertops, stainless steel appliances.
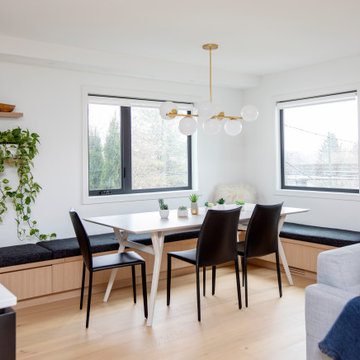
バンクーバーにあるお手頃価格の広いコンテンポラリースタイルのおしゃれなダイニング (白い壁、淡色無垢フローリング、標準型暖炉、金属の暖炉まわり、ベージュの床) の写真
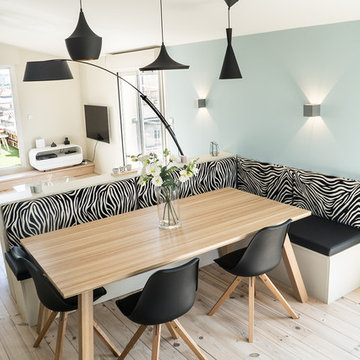
On a créé un coin pratique, esthétique, convivial. La formule banquette a été choisie pour apporter un gain de place certain par rapport au format classique table / chaises.
Le salon intérieur est orienté vers la terrasse pour plus de lumière. Les baies vitrées s'escamotent franchement et, durant les soirées d'été, les deux salons indoor et outdoor communiquent pour le plus grand plaisir des propriétaires.
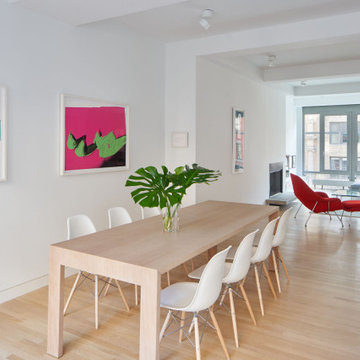
ニューヨークにある高級な中くらいなモダンスタイルのおしゃれなダイニングキッチン (白い壁、淡色無垢フローリング、標準型暖炉、金属の暖炉まわり、ベージュの床、表し梁) の写真
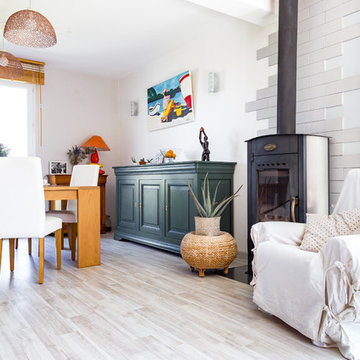
Après un déménagement, ma cliente m'a contactée pour une mission de coaching en décoration. Elle voulait un tout nouveau style pour sa nouvelle maison, mais sans devoir racheter tous ses meubles. Originaire de Bretagne et aimant les voyages, elle voulait une ambiance chaleureuse et conviviale, avec un peu de couleurs. Je lui ai donc proposé une ambiance inspirée du style scandinave, avec du bois assez clair (ici du chêne clair), des couleurs neutres (lin, gris) qui feraient ressortir les touches de couleurs apportées par ses souvenir de voyage. Afin de respecter son budget, nous avons récupéré 2 meubles en merisier qu'elle possédait déjà, ainsi que la table basse du salon. Ils se marient parfaitement au style scandinave et lui ajoutent une certaine authenticité. Pour renforcer le côté authentique et unique du lieu, j'ai chiné les suspensions en cuivre aux Puces de St Ouen. Enfin, le poêle à bois termine de créer cette ambiance très cosy et cocooning que recherchait ma cliente. Je reste toujours en contact avec mes clients à la fin des projets. Suite à ce projet, ma cliente m'a recontactée concernant ses meubles en merisier qu'elle s'était décidée à recycler. J'ai conseillé à ma cliente de repeindre le buffet en merisier dans un beau vert kaki foncé, afin de le moderniser et de lui donner de la profondeur. Ma cliente est ravie d'avoir osé ce recyclage et donné une deuxième vie à son meuble!
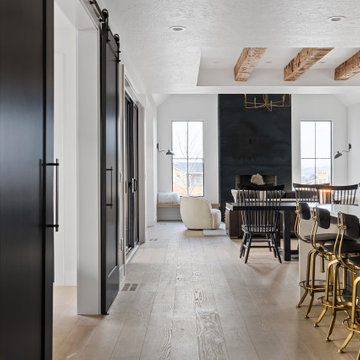
Lauren Smyth designs over 80 spec homes a year for Alturas Homes! Last year, the time came to design a home for herself. Having trusted Kentwood for many years in Alturas Homes builder communities, Lauren knew that Brushed Oak Whisker from the Plateau Collection was the floor for her!
She calls the look of her home ‘Ski Mod Minimalist’. Clean lines and a modern aesthetic characterizes Lauren's design style, while channeling the wild of the mountains and the rivers surrounding her hometown of Boise.
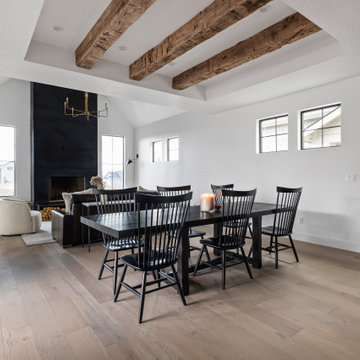
Lauren Smyth designs over 80 spec homes a year for Alturas Homes! Last year, the time came to design a home for herself. Having trusted Kentwood for many years in Alturas Homes builder communities, Lauren knew that Brushed Oak Whisker from the Plateau Collection was the floor for her!
She calls the look of her home ‘Ski Mod Minimalist’. Clean lines and a modern aesthetic characterizes Lauren's design style, while channeling the wild of the mountains and the rivers surrounding her hometown of Boise.
白いダイニング (金属の暖炉まわり、淡色無垢フローリング、ベージュの床) の写真
1
