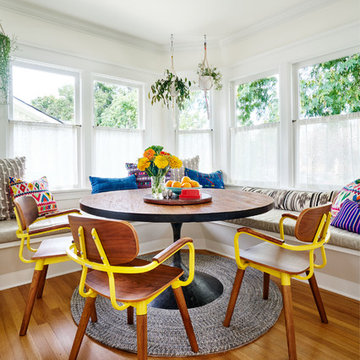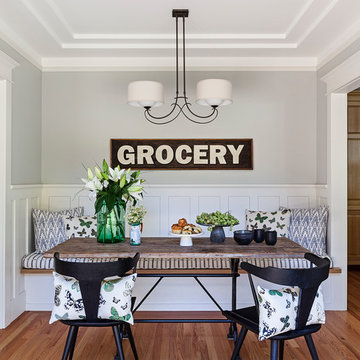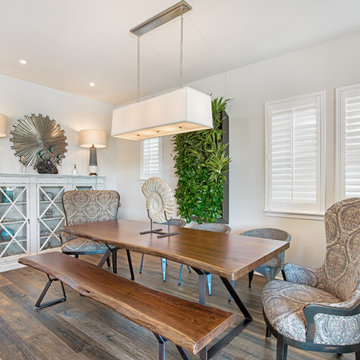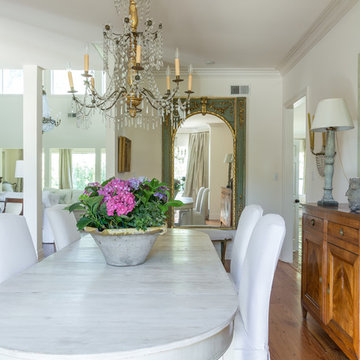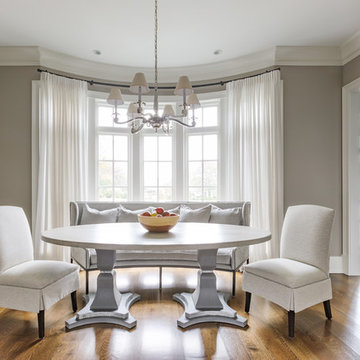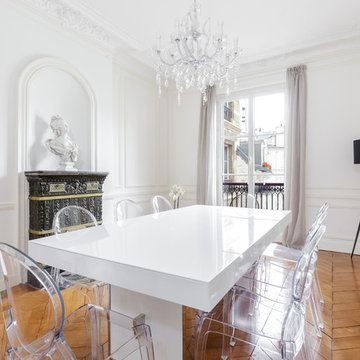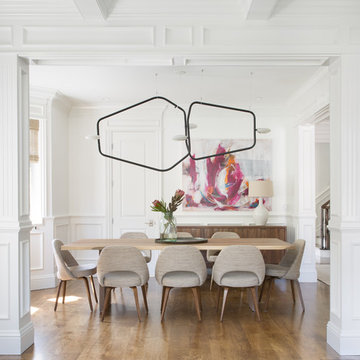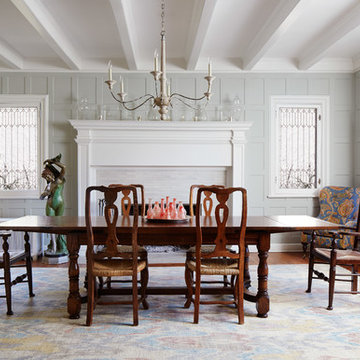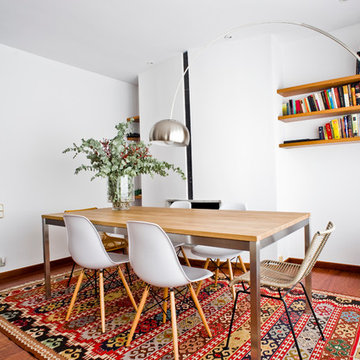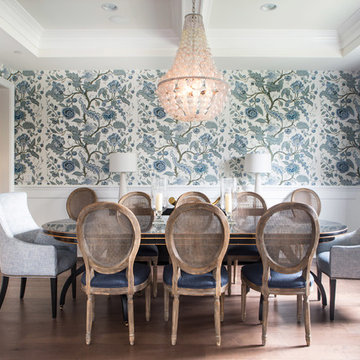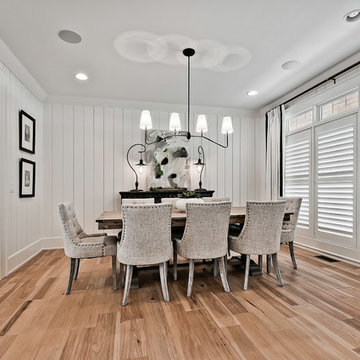白いダイニング (赤いカーテン、無垢フローリング) の写真
絞り込み:
資材コスト
並び替え:今日の人気順
写真 1〜20 枚目(全 57 枚)
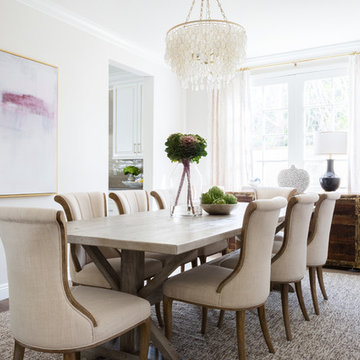
Transitional Dining Room with custom drapery and custom accent pillows.
Photo Credit: Amy Bartlam
ロサンゼルスにある広いトラディショナルスタイルのおしゃれなダイニング (無垢フローリング、茶色い床、グレーの壁、暖炉なし) の写真
ロサンゼルスにある広いトラディショナルスタイルのおしゃれなダイニング (無垢フローリング、茶色い床、グレーの壁、暖炉なし) の写真
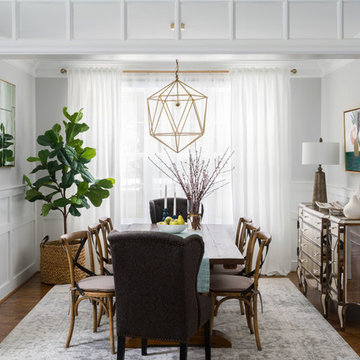
Jon Friedrich Photography
フィラデルフィアにあるお手頃価格の中くらいなトランジショナルスタイルのおしゃれなダイニング (グレーの壁、無垢フローリング、暖炉なし、茶色い床) の写真
フィラデルフィアにあるお手頃価格の中くらいなトランジショナルスタイルのおしゃれなダイニング (グレーの壁、無垢フローリング、暖炉なし、茶色い床) の写真
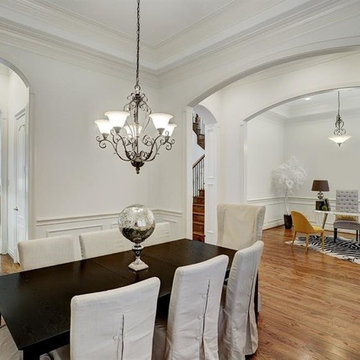
他の地域にある中くらいなトラディショナルスタイルのおしゃれなダイニング (白い壁、無垢フローリング、暖炉なし、茶色い床) の写真
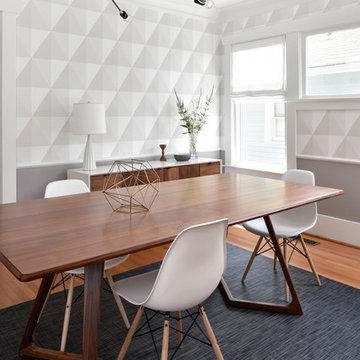
Eric Dennon Photography
ロサンゼルスにある高級な中くらいなモダンスタイルのおしゃれなダイニング (マルチカラーの壁、無垢フローリング、暖炉なし、茶色い床) の写真
ロサンゼルスにある高級な中くらいなモダンスタイルのおしゃれなダイニング (マルチカラーの壁、無垢フローリング、暖炉なし、茶色い床) の写真
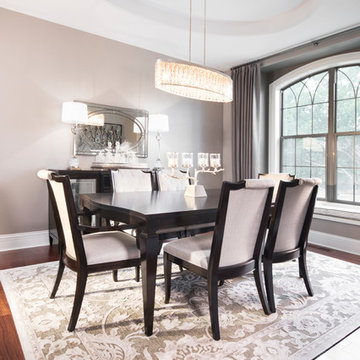
Designer: Aaron Keller | Photographer: Sarah Utech
ミルウォーキーにある中くらいなコンテンポラリースタイルのおしゃれなダイニング (グレーの壁、無垢フローリング、暖炉なし、茶色い床) の写真
ミルウォーキーにある中くらいなコンテンポラリースタイルのおしゃれなダイニング (グレーの壁、無垢フローリング、暖炉なし、茶色い床) の写真
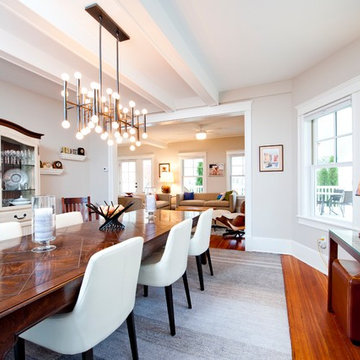
Dining room with neutral tones, upholstered Cody dining chairs by West Elm and a modern linear bare bulb chandelier. Near the windows is a console table with storage ottomans. The casement windows are Ultrex series by Marvin.
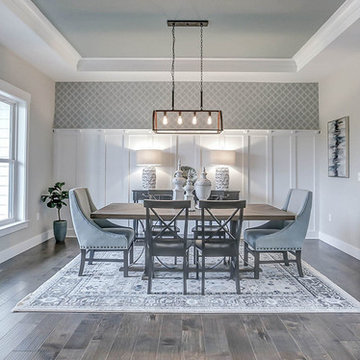
This grand 2-story home with first-floor owner’s suite includes a 3-car garage with spacious mudroom entry complete with built-in lockers. A stamped concrete walkway leads to the inviting front porch. Double doors open to the foyer with beautiful hardwood flooring that flows throughout the main living areas on the 1st floor. Sophisticated details throughout the home include lofty 10’ ceilings on the first floor and farmhouse door and window trim and baseboard. To the front of the home is the formal dining room featuring craftsman style wainscoting with chair rail and elegant tray ceiling. Decorative wooden beams adorn the ceiling in the kitchen, sitting area, and the breakfast area. The well-appointed kitchen features stainless steel appliances, attractive cabinetry with decorative crown molding, Hanstone countertops with tile backsplash, and an island with Cambria countertop. The breakfast area provides access to the spacious covered patio. A see-thru, stone surround fireplace connects the breakfast area and the airy living room. The owner’s suite, tucked to the back of the home, features a tray ceiling, stylish shiplap accent wall, and an expansive closet with custom shelving. The owner’s bathroom with cathedral ceiling includes a freestanding tub and custom tile shower. Additional rooms include a study with cathedral ceiling and rustic barn wood accent wall and a convenient bonus room for additional flexible living space. The 2nd floor boasts 3 additional bedrooms, 2 full bathrooms, and a loft that overlooks the living room.

The dining room is framed by a metallic silver ceiling and molding alongside red and orange striped draperies paired with woven wood blinds. A contemporary nude painting hangs above a pair of vintage ivory lamps atop a vintage orange buffet.
Black rattan chairs with red leather seats surround a transitional stained trestle table, and the teal walls set off the room’s dark walnut wood floors and aqua blue hemp and wool rug.
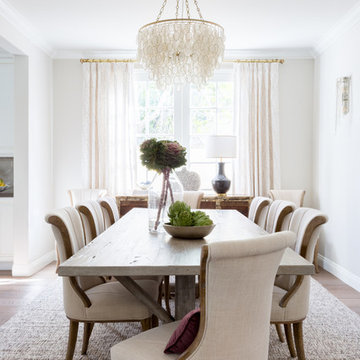
Transitional Dining Room with custom drapery and custom accent pillows.
Photo Credit: Amy Bartlam
ロサンゼルスにあるお手頃価格の広いトランジショナルスタイルのおしゃれなダイニング (グレーの壁、無垢フローリング、暖炉なし、茶色い床) の写真
ロサンゼルスにあるお手頃価格の広いトランジショナルスタイルのおしゃれなダイニング (グレーの壁、無垢フローリング、暖炉なし、茶色い床) の写真
白いダイニング (赤いカーテン、無垢フローリング) の写真
1
