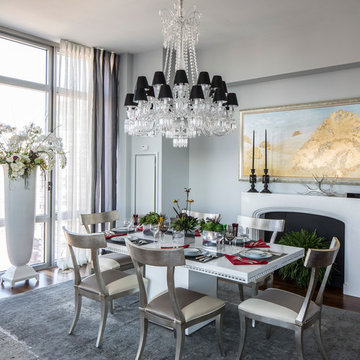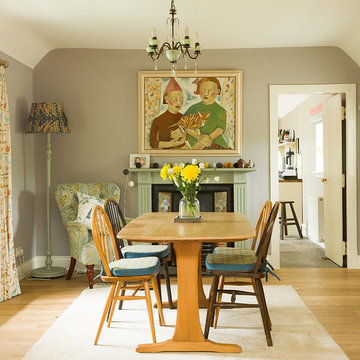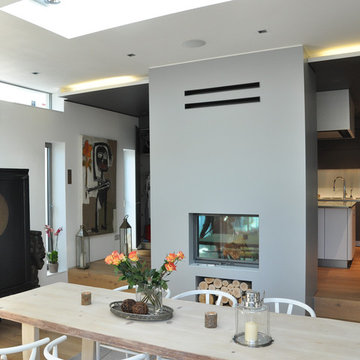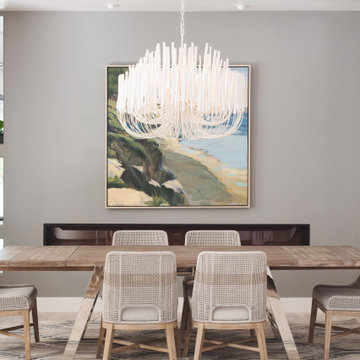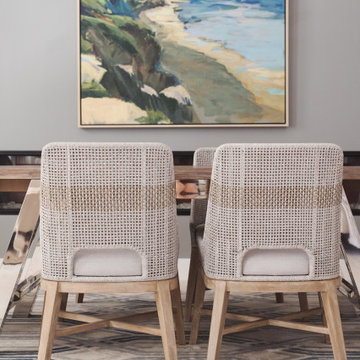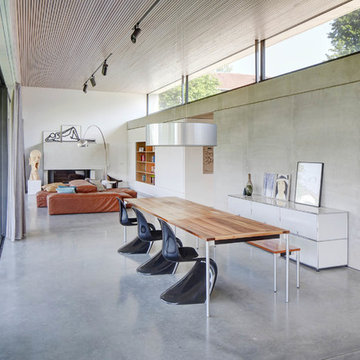白い、黄色いダイニング (漆喰の暖炉まわり、グレーの壁、赤い壁) の写真
絞り込み:
資材コスト
並び替え:今日の人気順
写真 1〜20 枚目(全 75 枚)
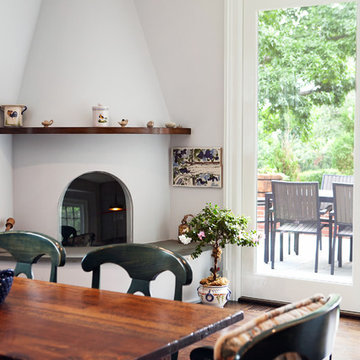
ニューヨークにある中くらいなトランジショナルスタイルのおしゃれなダイニングキッチン (グレーの壁、無垢フローリング、コーナー設置型暖炉、漆喰の暖炉まわり、茶色い床) の写真

Wohn und Essbereich mit Kamin, angrenzende Sichtbetontreppe, Galerie und Luftraum
他の地域にあるお手頃価格の広いコンテンポラリースタイルのおしゃれなLDK (グレーの壁、セラミックタイルの床、コーナー設置型暖炉、漆喰の暖炉まわり、白い床) の写真
他の地域にあるお手頃価格の広いコンテンポラリースタイルのおしゃれなLDK (グレーの壁、セラミックタイルの床、コーナー設置型暖炉、漆喰の暖炉まわり、白い床) の写真
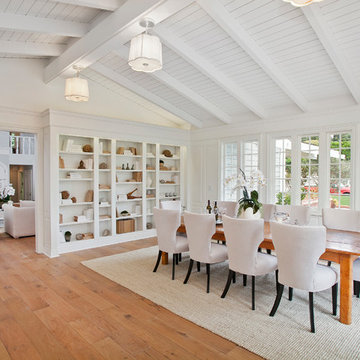
We brought the floor to be at the same level as the new living room. We transformed the existing library / study into the dining room.
ロサンゼルスにある高級な広いトランジショナルスタイルのおしゃれな独立型ダイニング (グレーの壁、淡色無垢フローリング、標準型暖炉、漆喰の暖炉まわり) の写真
ロサンゼルスにある高級な広いトランジショナルスタイルのおしゃれな独立型ダイニング (グレーの壁、淡色無垢フローリング、標準型暖炉、漆喰の暖炉まわり) の写真
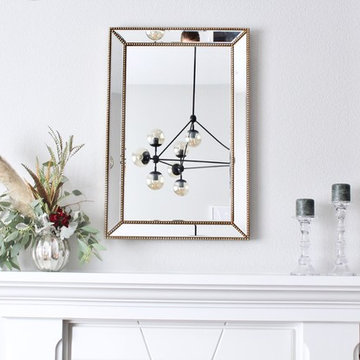
サクラメントにある高級な中くらいなコンテンポラリースタイルのおしゃれなダイニングキッチン (グレーの壁、淡色無垢フローリング、標準型暖炉、漆喰の暖炉まわり、グレーの床) の写真
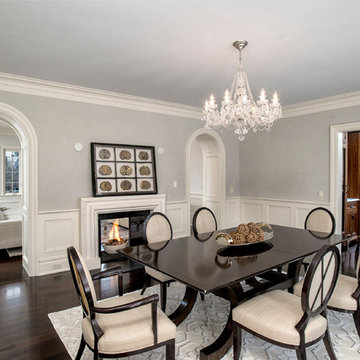
Photo by Steve Rossi
他の地域にある広いトランジショナルスタイルのおしゃれな独立型ダイニング (グレーの壁、濃色無垢フローリング、両方向型暖炉、漆喰の暖炉まわり) の写真
他の地域にある広いトランジショナルスタイルのおしゃれな独立型ダイニング (グレーの壁、濃色無垢フローリング、両方向型暖炉、漆喰の暖炉まわり) の写真
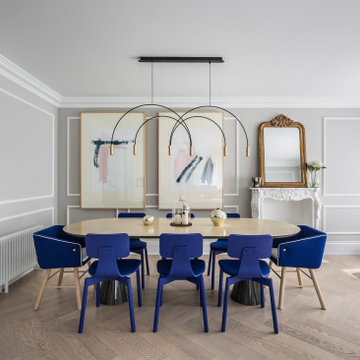
Fotografía: Germán Cabo
バレンシアにあるラグジュアリーな広いコンテンポラリースタイルのおしゃれなLDK (グレーの壁、無垢フローリング、標準型暖炉、漆喰の暖炉まわり、ベージュの床) の写真
バレンシアにあるラグジュアリーな広いコンテンポラリースタイルのおしゃれなLDK (グレーの壁、無垢フローリング、標準型暖炉、漆喰の暖炉まわり、ベージュの床) の写真
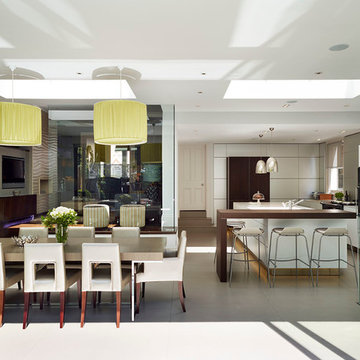
Kitchen Architecture
ロンドンにある高級な中くらいなコンテンポラリースタイルのおしゃれなLDK (グレーの壁、磁器タイルの床、横長型暖炉、漆喰の暖炉まわり) の写真
ロンドンにある高級な中くらいなコンテンポラリースタイルのおしゃれなLDK (グレーの壁、磁器タイルの床、横長型暖炉、漆喰の暖炉まわり) の写真
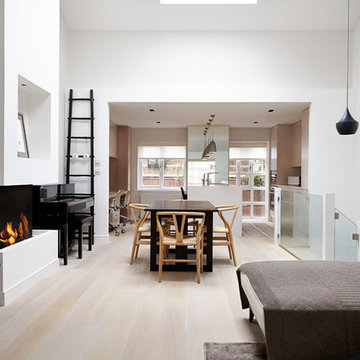
Anna Stathaki
ロンドンにあるコンテンポラリースタイルのおしゃれなLDK (横長型暖炉、漆喰の暖炉まわり、グレーの壁、淡色無垢フローリング) の写真
ロンドンにあるコンテンポラリースタイルのおしゃれなLDK (横長型暖炉、漆喰の暖炉まわり、グレーの壁、淡色無垢フローリング) の写真
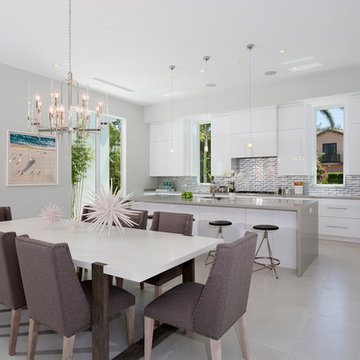
Dining Room
マイアミにあるラグジュアリーな中くらいなモダンスタイルのおしゃれなLDK (グレーの壁、セラミックタイルの床、グレーの床、両方向型暖炉、漆喰の暖炉まわり) の写真
マイアミにあるラグジュアリーな中くらいなモダンスタイルのおしゃれなLDK (グレーの壁、セラミックタイルの床、グレーの床、両方向型暖炉、漆喰の暖炉まわり) の写真
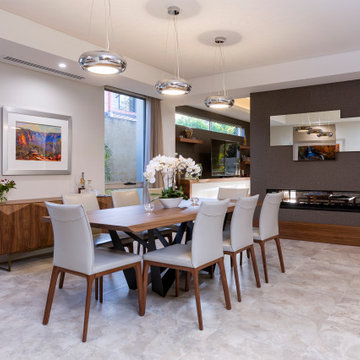
Striking and sophisticated, bold and exciting, and streets ahead in its quality and cutting edge design – Ullapool Road is a showcase of contemporary cool and classic function, and is perfectly at home in a modern urban setting.
Ullapool Road brings an exciting and bold new look to the Atrium Homes collection.
It is evident from the street front this is something different. The timber-lined ceiling has a distinctive stacked stone wall that continues inside to the impressive foyer, where the glass and stainless steel staircase takes off from its marble base to the upper floor.
The quality of this home is evident at every turn – American Black Walnut is used extensively; 35-course ceilings are recessed and trough-lit; 2.4m high doorways create height and volume; and the stunning feature tiling in the bathrooms adds to the overall sense of style and sophistication.
Deceptively spacious for its modern, narrow lot design, Ullapool Road is also a masterpiece of design. An inner courtyard floods the heart of the home with light, and provides an attractive and peaceful outdoor sitting area convenient to the guest suite. A lift well thoughtfully futureproofs the home while currently providing a glass-fronted wine cellar on the lower level, and a study nook upstairs. Even the deluxe-size laundry dazzles, with its two huge walk-in linen presses and iron station.
Tailor-designed for easy entertaining, the big kitchen is a masterpiece with its creamy CaesarStone island bench and splashback, stainless steel appliances, and separate scullery with loads of built-in storage.
Elegant dining and living spaces, separated by a modern, double-fronted gas fireplace, flow seamlessly outdoors to a big alfresco with built-in kitchen facilities.
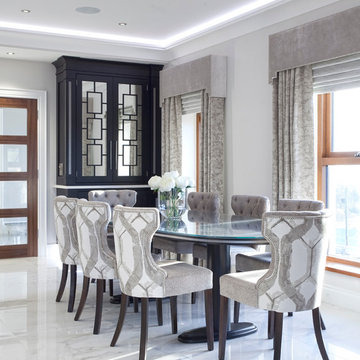
This classically styled in-framed kitchen has drawn upon art deco and contemporary influences to create an evolutionary design that delivers microscopic detail at every turn. The kitchen uses exotic finishes both inside and out with the cabinetry posts being specially designed to feature mirrored collars and the inside of the larder unit being custom lined with a specially commissioned crushed glass.
The kitchen island is completely bespoke, a unique installation that has been designed to maximise the functional potential of the space whilst delivering a powerful visual aesthetic. The island was positioned diagonally across the room which created enough space to deliver a design that was not restricted by the architecture and which surpassed expectations. This also maximised the functional potential of the space and aided movement throughout the room.
The soft geometry and fluid nature of the island design originates from the cylindrical drum unit which is set in the foreground as you enter the room. This dark ebony unit is positioned at the main entry point into the kitchen and can be seen from the front entrance hallway. This dark cylinder unit contrasts deeply against the floor and the surrounding cabinetry and is designed to be a very powerful visual hook drawing the onlooker into the space.
The drama of the island is enhanced further through the complex array of bespoke cabinetry that effortlessly flows back into the room drawing the onlooker deeper into the space.
Each individual island section was uniquely designed to reflect the opulence required for this exclusive residence. The subtle mixture of door profiles and finishes allowed the island to straddle the boundaries between traditional and contemporary design whilst the acute arrangement of angles and curves melt together to create a luxurious mix of materials, layers and finishes. All of which aid the functionality of the kitchen providing the user with multiple preparation zones and an area for casual seating.
In order to enhance the impact further we carefully considered the lighting within the kitchen including the design and installation of a bespoke bulkhead ceiling complete with plaster cornice and colour changing LED lighting.
Photos by Derek Robinson
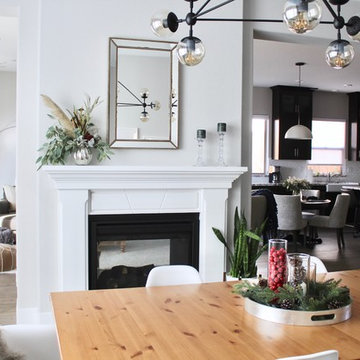
Took their original dining table and designed around it for a more budget-friendly design
サクラメントにある高級な中くらいなコンテンポラリースタイルのおしゃれなダイニングキッチン (グレーの壁、グレーの床、淡色無垢フローリング、標準型暖炉、漆喰の暖炉まわり) の写真
サクラメントにある高級な中くらいなコンテンポラリースタイルのおしゃれなダイニングキッチン (グレーの壁、グレーの床、淡色無垢フローリング、標準型暖炉、漆喰の暖炉まわり) の写真

Photo by Chris Snook
ロンドンにある高級な広いトラディショナルスタイルのおしゃれなダイニング (グレーの壁、ライムストーンの床、薪ストーブ、漆喰の暖炉まわり、ベージュの床、格子天井、白い天井、レンガ壁) の写真
ロンドンにある高級な広いトラディショナルスタイルのおしゃれなダイニング (グレーの壁、ライムストーンの床、薪ストーブ、漆喰の暖炉まわり、ベージュの床、格子天井、白い天井、レンガ壁) の写真
白い、黄色いダイニング (漆喰の暖炉まわり、グレーの壁、赤い壁) の写真
1

