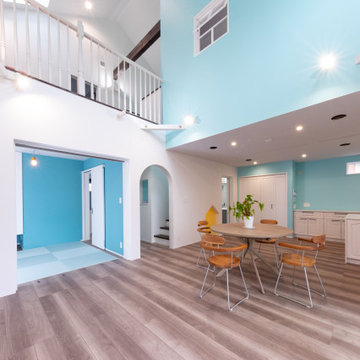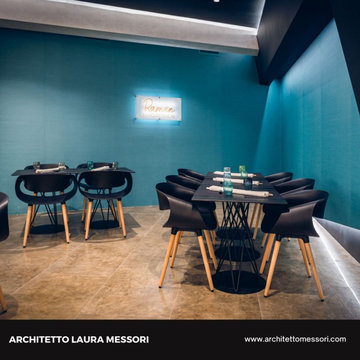ターコイズブルーのダイニング (合板フローリング、磁器タイルの床、全タイプの壁の仕上げ) の写真
絞り込み:
資材コスト
並び替え:今日の人気順
写真 1〜10 枚目(全 10 枚)
1/5
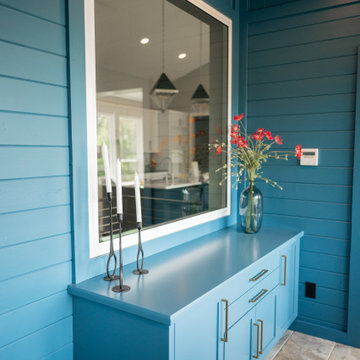
This home was redesigned to reflect the homeowners' personalities through intentional and bold design choices, resulting in a visually appealing and powerfully expressive environment.
This captivating dining room design features a striking bold blue palette that mingles with elegant furniture while statement lights dangle gracefully above. The rust-toned carpet adds a warm contrast, completing a sophisticated and inviting ambience.
---Project by Wiles Design Group. Their Cedar Rapids-based design studio serves the entire Midwest, including Iowa City, Dubuque, Davenport, and Waterloo, as well as North Missouri and St. Louis.
For more about Wiles Design Group, see here: https://wilesdesigngroup.com/
To learn more about this project, see here: https://wilesdesigngroup.com/cedar-rapids-bold-home-transformation
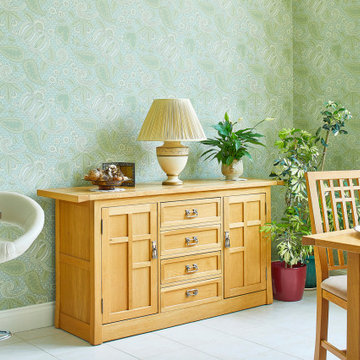
Dining area within the conservatory part, with patterned wallpaper from Little Greene.
他の地域にある高級な広いエクレクティックスタイルのおしゃれなダイニングキッチン (緑の壁、磁器タイルの床、ベージュの床、三角天井、壁紙) の写真
他の地域にある高級な広いエクレクティックスタイルのおしゃれなダイニングキッチン (緑の壁、磁器タイルの床、ベージュの床、三角天井、壁紙) の写真
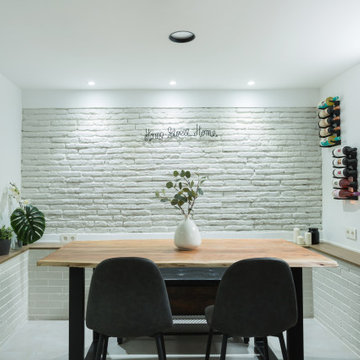
Este espacio, por debajo del nivel de calle, presentaba el reto de tener que mantener un reborde perimetral en toda la planta baja. Decidimos aprovechar ese reborde como soporte decorativo, a la vez que de apoyo estético en el salón. Jugamos con la madera para dar calidez al espacio e iluminación empotrada regulable en techo y pared de ladrillo visto. Además, una lámpara auxiliar en la esquina para dar luz ambiente en el salón.
Además hemos incorporado una chimenea eléctrica que brinda calidez al espacio.
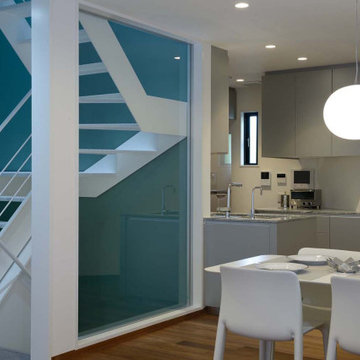
階段室脇のダイニングとキッチンは空間がつながっていますが、キッチンの奥のシンクやレンジは直接見えません。ダイニングが狭く感じられないように階段室に面する壁はガラスとしています。
他の地域にあるお手頃価格の小さなモダンスタイルのおしゃれなLDK (緑の壁、合板フローリング、茶色い床、クロスの天井、壁紙) の写真
他の地域にあるお手頃価格の小さなモダンスタイルのおしゃれなLDK (緑の壁、合板フローリング、茶色い床、クロスの天井、壁紙) の写真
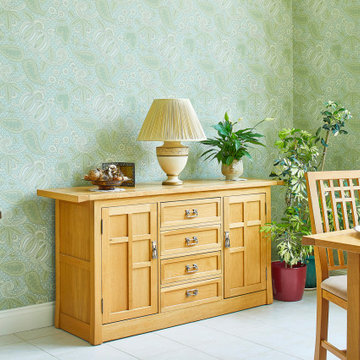
Dining area within the conservatory part, with patterned wallpaper from Little Greene.
他の地域にある高級な広いエクレクティックスタイルのおしゃれなダイニングキッチン (磁器タイルの床、ベージュの床、三角天井、壁紙、緑の壁) の写真
他の地域にある高級な広いエクレクティックスタイルのおしゃれなダイニングキッチン (磁器タイルの床、ベージュの床、三角天井、壁紙、緑の壁) の写真
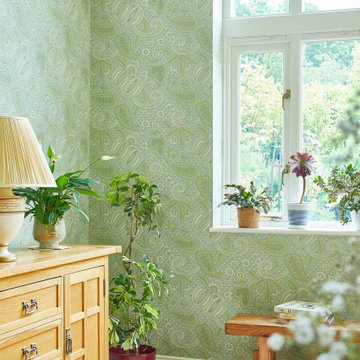
Dining area within the conservatory part, with patterned wallpaper from Little Greene.
他の地域にある高級な広いエクレクティックスタイルのおしゃれなダイニングキッチン (緑の壁、磁器タイルの床、ベージュの床、三角天井、壁紙) の写真
他の地域にある高級な広いエクレクティックスタイルのおしゃれなダイニングキッチン (緑の壁、磁器タイルの床、ベージュの床、三角天井、壁紙) の写真
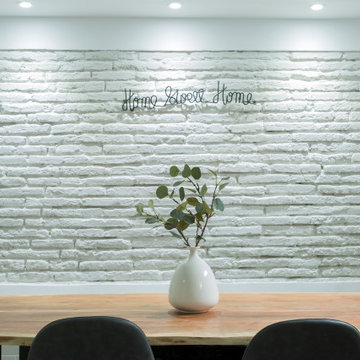
Este espacio, por debajo del nivel de calle, presentaba el reto de tener que mantener un reborde perimetral en toda la planta baja. Decidimos aprovechar ese reborde como soporte decorativo, a la vez que de apoyo estético en el salón. Jugamos con la madera para dar calidez al espacio e iluminación empotrada regulable en techo y pared de ladrillo visto. Además, una lámpara auxiliar en la esquina para dar luz ambiente en el salón.
Además hemos incorporado una chimenea eléctrica que brinda calidez al espacio.
ターコイズブルーのダイニング (合板フローリング、磁器タイルの床、全タイプの壁の仕上げ) の写真
1
