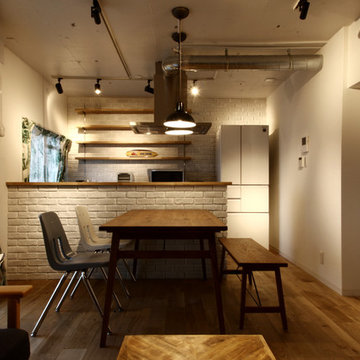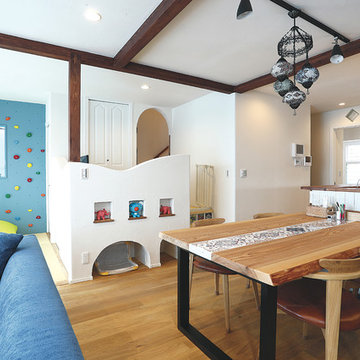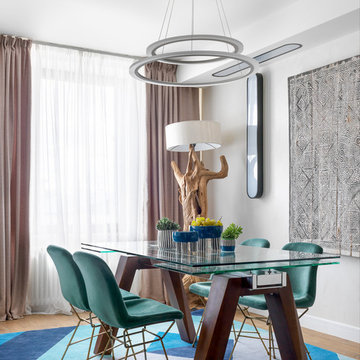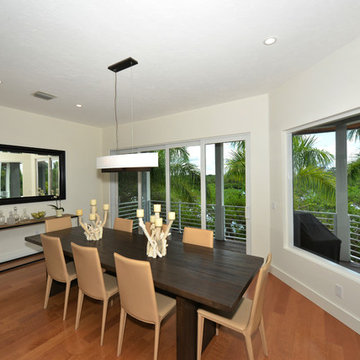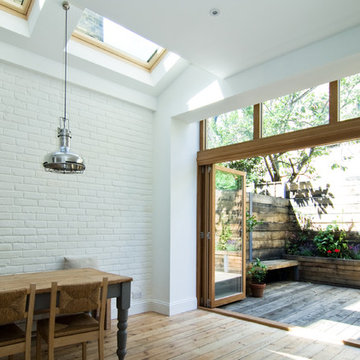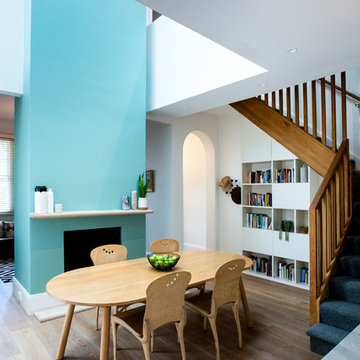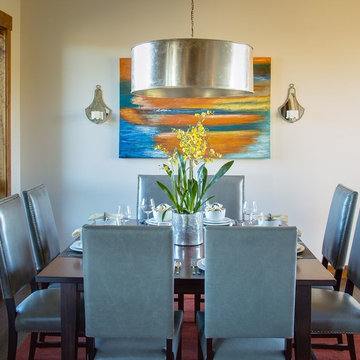ターコイズブルーのダイニング (カーペット敷き、無垢フローリング、白い壁) の写真
絞り込み:
資材コスト
並び替え:今日の人気順
写真 41〜60 枚目(全 107 枚)
1/5
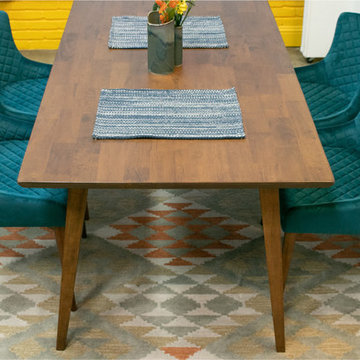
Mid Century Modern Emerald green velvet dining chairs. Solid Wood Legs. Mid Century Modern Solid Wood dining table.
ヒューストンにある中くらいなミッドセンチュリースタイルのおしゃれな独立型ダイニング (白い壁、カーペット敷き) の写真
ヒューストンにある中くらいなミッドセンチュリースタイルのおしゃれな独立型ダイニング (白い壁、カーペット敷き) の写真
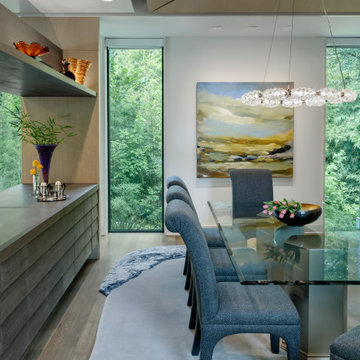
Dining Room
ダラスにあるモダンスタイルのおしゃれなダイニング (白い壁、無垢フローリング、暖炉なし、茶色い床、板張り天井) の写真
ダラスにあるモダンスタイルのおしゃれなダイニング (白い壁、無垢フローリング、暖炉なし、茶色い床、板張り天井) の写真
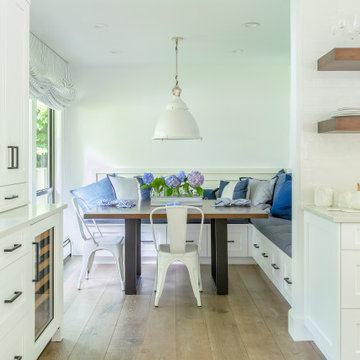
Banquette alcove off the kitchen was fashioned out of a closet.
ニューヨークにある広いトランジショナルスタイルのおしゃれなダイニングキッチン (無垢フローリング、茶色い床、白い壁) の写真
ニューヨークにある広いトランジショナルスタイルのおしゃれなダイニングキッチン (無垢フローリング、茶色い床、白い壁) の写真
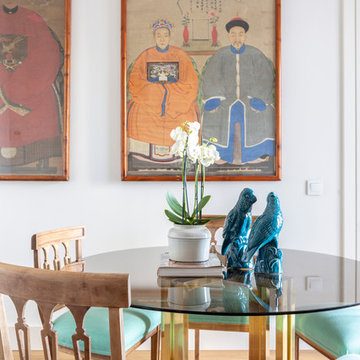
Sobre la mesa de comedor, un cacharro de cerámica de H&M Home con una orquídea y 2 loros de cerámica azul de Anmoder
マドリードにあるお手頃価格の小さなトランジショナルスタイルのおしゃれな独立型ダイニング (白い壁、無垢フローリング) の写真
マドリードにあるお手頃価格の小さなトランジショナルスタイルのおしゃれな独立型ダイニング (白い壁、無垢フローリング) の写真
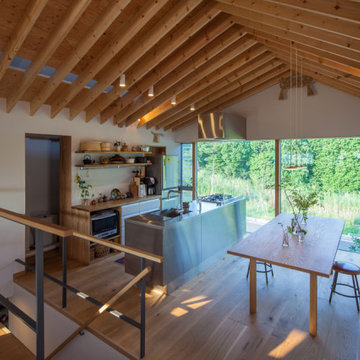
リビングより低い場所にあるダイニングキッチン。
外の景色を楽しみながら料理や食事を楽しめます。
大阪にあるお手頃価格の中くらいなコンテンポラリースタイルのおしゃれなLDK (白い壁、無垢フローリング) の写真
大阪にあるお手頃価格の中くらいなコンテンポラリースタイルのおしゃれなLDK (白い壁、無垢フローリング) の写真
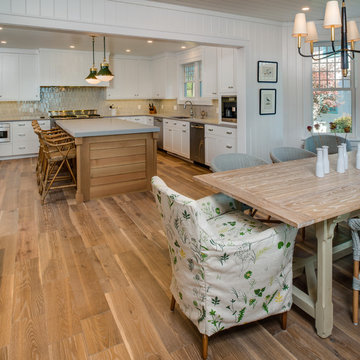
Birchwood Construction had the pleasure of working with Jonathan Lee Architects to revitalize this beautiful waterfront cottage. Located in the historic Belvedere Club community, the home's exterior design pays homage to its original 1800s grand Southern style. To honor the iconic look of this era, Birchwood craftsmen cut and shaped custom rafter tails and an elegant, custom-made, screen door. The home is framed by a wraparound front porch providing incomparable Lake Charlevoix views.
The interior is embellished with unique flat matte-finished countertops in the kitchen. The raw look complements and contrasts with the high gloss grey tile backsplash. Custom wood paneling captures the cottage feel throughout the rest of the home. McCaffery Painting and Decorating provided the finishing touches by giving the remodeled rooms a fresh coat of paint.
Photo credit: Phoenix Photographic
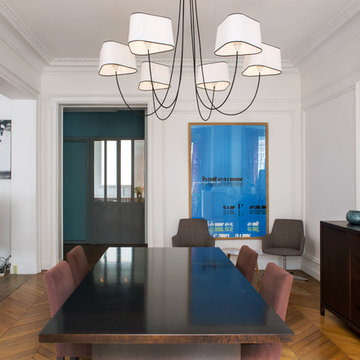
パリにある高級な広いコンテンポラリースタイルのおしゃれな独立型ダイニング (白い壁、無垢フローリング、暖炉なし、茶色い床) の写真
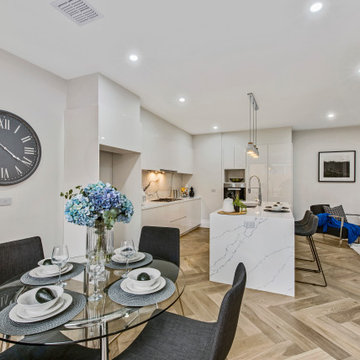
An open plan living area from an Aykon Homes project in Bridget St, Glen Waverley. Modern dining with adjoining kitchen and living areas in neutral tones give this home a warm yet spacious feel.
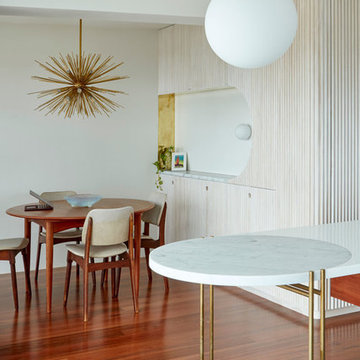
Christopher Frederick Jones
ブリスベンにあるお手頃価格の小さなミッドセンチュリースタイルのおしゃれなLDK (白い壁、無垢フローリング、茶色い床) の写真
ブリスベンにあるお手頃価格の小さなミッドセンチュリースタイルのおしゃれなLDK (白い壁、無垢フローリング、茶色い床) の写真
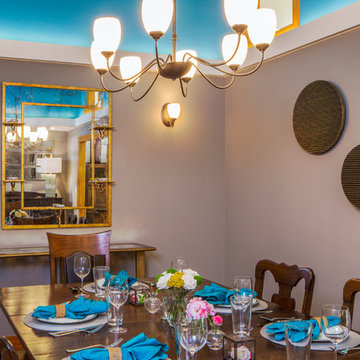
Dining Room
The original house had an extremely limited dining space, but the addition and remodel design made sure to provide for a table that could be expanded considerably when desired.
A mirror at the back of room expands the space visually, and the reflections reveal family heirloom furniture that were included from the very first discussions. One is a 'Hoosier' from the family's home in the Midwest.
Rendezvous Bay paint by Benjamin Moore above cove lighting • Waynesboro Taupe by Benjamin Moore below cove lighting • stained oak trim • oak floors •
Construction by CG&S Design-Build.
Photography by Tre Dunham, Fine focus Photography
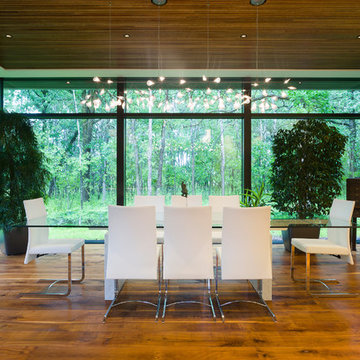
This dining room is ready for it's next dinner party, seemingly nestled in the forest. How could you not enjoy dinner surrounded with this view of nature?
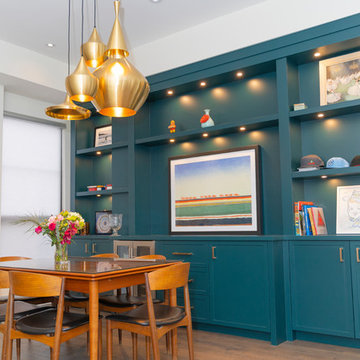
We needed to create a third bedroom on the second floor as well as a laundry room and main bathroom. Reworking the sizes of the rooms and creating a well-designed layout achieved this. The home had all the existing finishes removed on the first and second floors and re-done completely, with a powder room on the first floor and new kitchen, dining area and family area
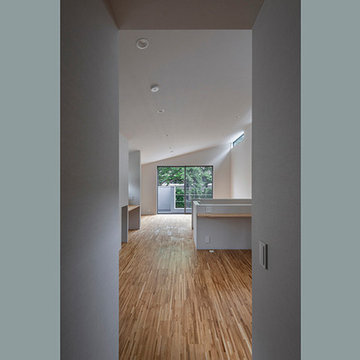
東京都下にある低価格の中くらいなコンテンポラリースタイルのおしゃれなダイニングキッチン (白い壁、無垢フローリング、暖炉なし、茶色い床、クロスの天井、壁紙) の写真
ターコイズブルーのダイニング (カーペット敷き、無垢フローリング、白い壁) の写真
3
