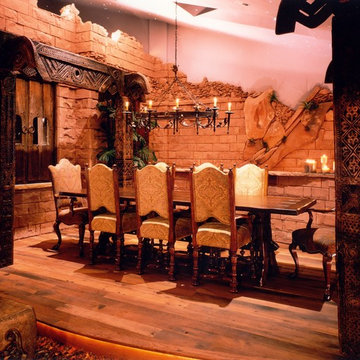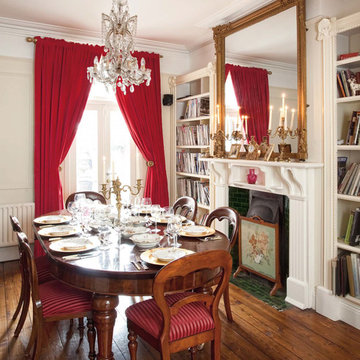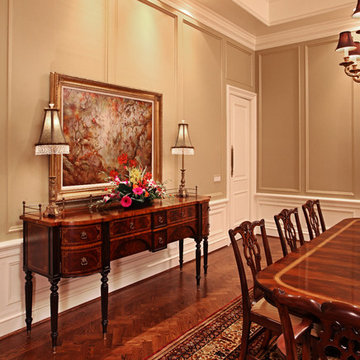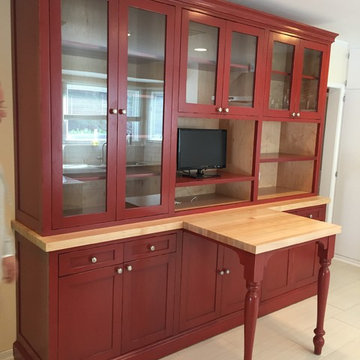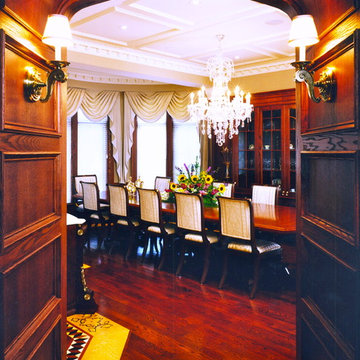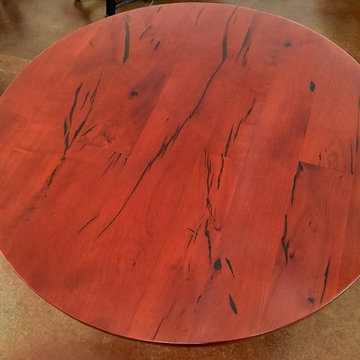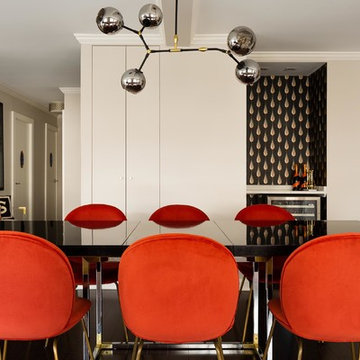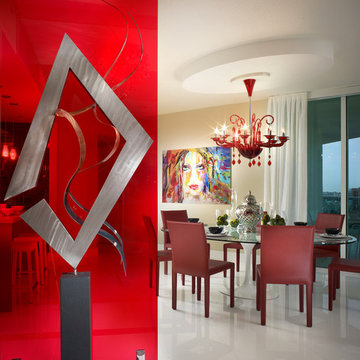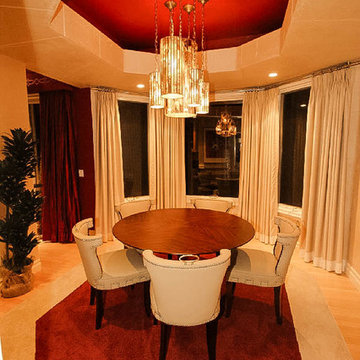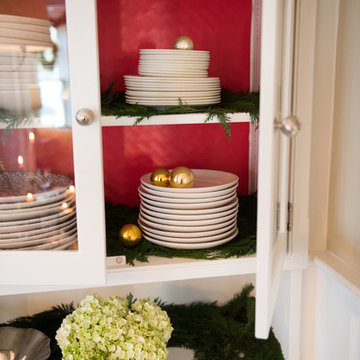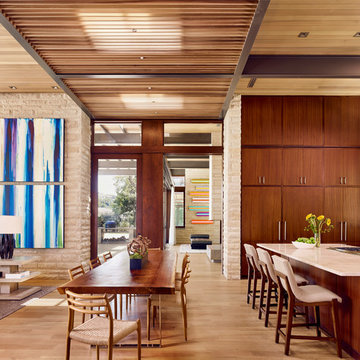赤いダイニング (ベージュの壁) の写真
絞り込み:
資材コスト
並び替え:今日の人気順
写真 21〜40 枚目(全 305 枚)
1/3
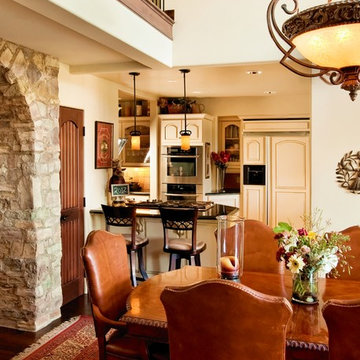
Gracious dining in a beautiful 2 story room. Architectural details create a welcoming and serene mood.
ロサンゼルスにある地中海スタイルのおしゃれなLDK (ベージュの壁、暖炉なし) の写真
ロサンゼルスにある地中海スタイルのおしゃれなLDK (ベージュの壁、暖炉なし) の写真
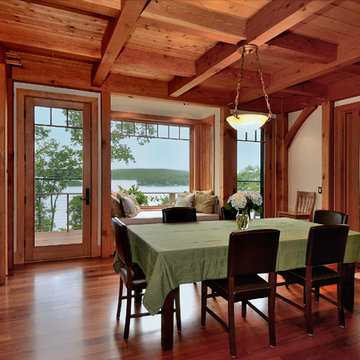
Designed by Evolve Design Group, http://www.evolvedesigngroup.net
Photo by Jim Fuhrmann, http://www.jimfuhrmann.com/photography.html
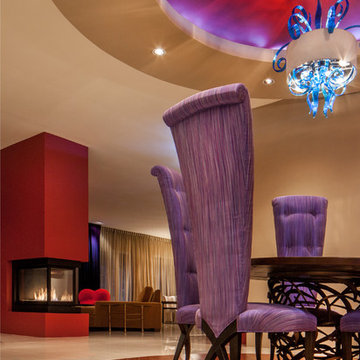
Esther Boivin Interiors
Thompson Photographic
フェニックスにあるコンテンポラリースタイルのおしゃれなLDK (ベージュの壁) の写真
フェニックスにあるコンテンポラリースタイルのおしゃれなLDK (ベージュの壁) の写真
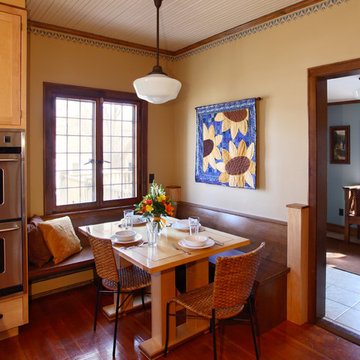
Michael's Photography -
The build in breakfast nook and table were made by Westwind Woodworkers.
ミネアポリスにあるトラディショナルスタイルのおしゃれなダイニングキッチン (ベージュの壁、無垢フローリング) の写真
ミネアポリスにあるトラディショナルスタイルのおしゃれなダイニングキッチン (ベージュの壁、無垢フローリング) の写真
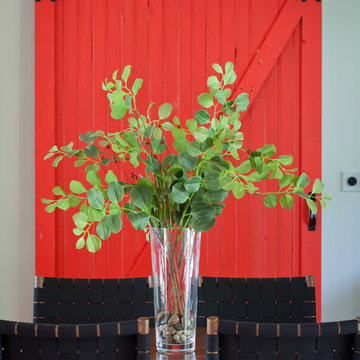
Nest Designs was hired by a local contractor to design a new floor-plan for a house in the ECO Rehabarama project in Huber Heights. Part of my design included using a barn door to separate two adjacent room. The barn door allowed for more floor space, since there was no door swing. Here is an image of the red barn door that separates the utility room from the dining room. The door was painted bright red, Sherwin Williams SW7590 Red Obsession, and is made from reused materials from deconstructed houses. Dining table and chairs are from Crate&Barrel. Photography by Bealer Photographic Arts.
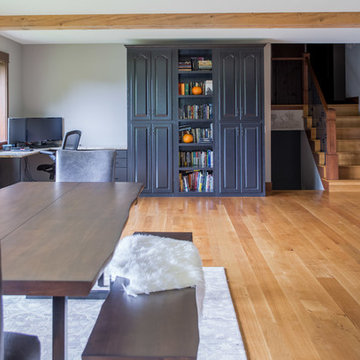
Project by Wiles Design Group. Their Cedar Rapids-based design studio serves the entire Midwest, including Iowa City, Dubuque, Davenport, and Waterloo, as well as North Missouri and St. Louis.
For more about Wiles Design Group, see here: https://wilesdesigngroup.com/
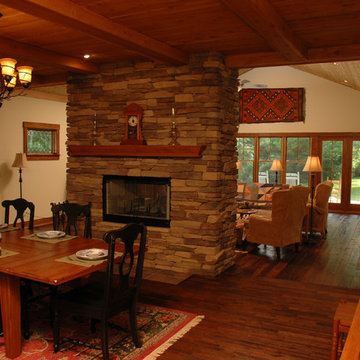
Neal's Design Remodel
シンシナティにある中くらいなトラディショナルスタイルのおしゃれなLDK (ベージュの壁、無垢フローリング、両方向型暖炉、石材の暖炉まわり) の写真
シンシナティにある中くらいなトラディショナルスタイルのおしゃれなLDK (ベージュの壁、無垢フローリング、両方向型暖炉、石材の暖炉まわり) の写真
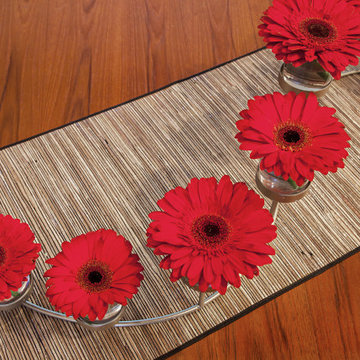
Danish Modern is one of the several types of Modern design style. Popularized in Denmark from the 1940s-1970s, Danish modern furniture design was a collaboration between the principles of modern architecture and the high-quality cabinetmaking for which the Danes were known. Simple, elegant, airy, and featuring clean, sweeping lines, the furnishings are inherently warm and beautiful.
This open dining room is a collection of vintage Danish modern furniture dating from the early 1970s. The authentic pieces were located at different auction houses and specialty consigners around the country to create a cohesive look the homeowners were seeking.
The solid teak sideboard features a lighted upper display cabinet (removable) showcasing the homeowners’ collection of art including Nambé, Murano, Vietri sul Mare, and Blenko.
The lower cabinet consists of two sliding doors on either end offering plentiful storage. In between are a bank of five felt-lined drawers for items such as silverware, trays and linens.
With graceful rounded corners and rich, warm teak woodgrain, the dining room table is a perfect match to the sideboard. Two leaves tightly drop in and enable expansion with seating capacity for 14 people.
Mixing up dining chairs adds interest and variety. The curvaceous and timeless Arne Jacobsen (the Danish designer) Series 7 chair in black is the perfect pairing for this dynamic design.
Crowning the space is the airy, translucent classic Nelson bubble lamp, keeping in line with the Modernist theme.
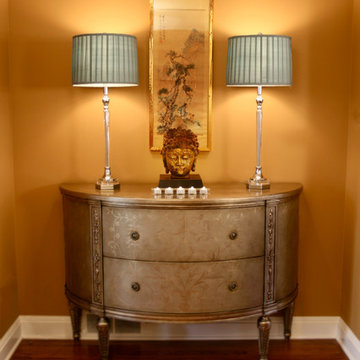
A Lillian August chest sits in the formal dining room of a home once owned by the Henry Ford family. The new owners wanted to keep the provenance of the home yet make it their own as well. Transitional and traditional furnishings combined with asian artifacts, antiques, an impressive art collection and architectural artifacts from the Metro Detroit area. This home designed by Dan Davis Design has been featured on home tours as well as in numerous design publications.
赤いダイニング (ベージュの壁) の写真
2
