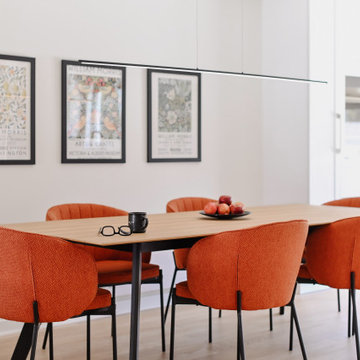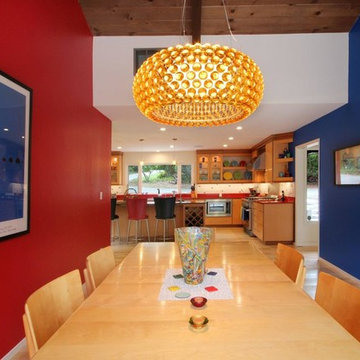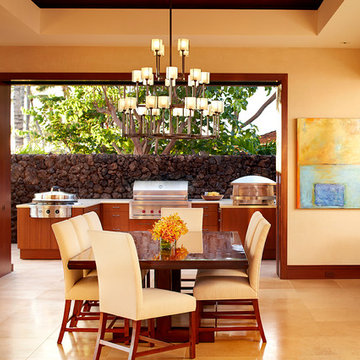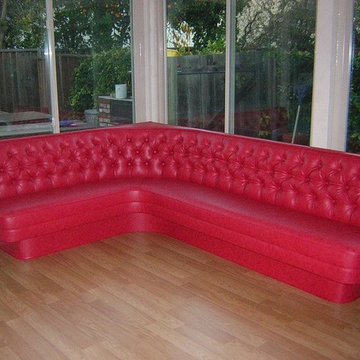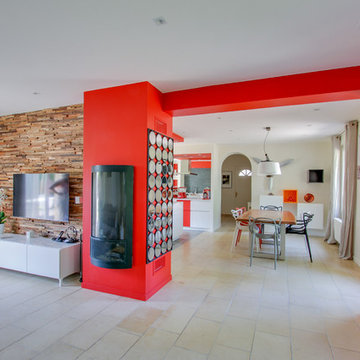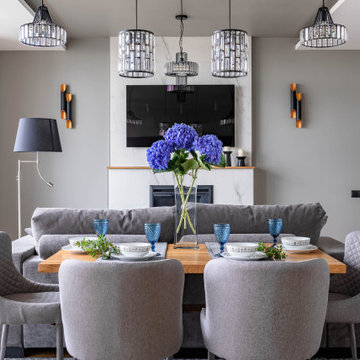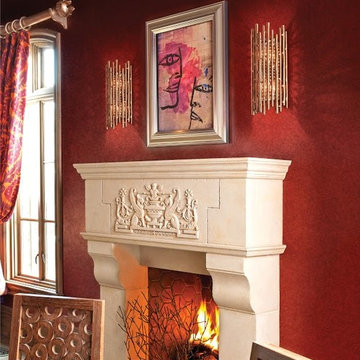赤い、紫のダイニングキッチン (ベージュの床) の写真
絞り込み:
資材コスト
並び替え:今日の人気順
写真 1〜20 枚目(全 22 枚)
1/5
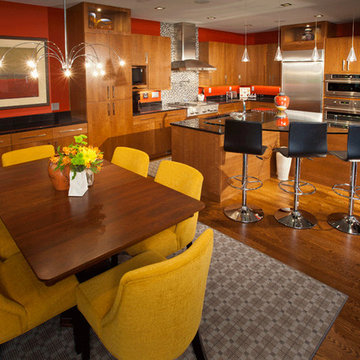
Modern lighting and fun chairs fill this open-concept kitchen/dining space.
Photography by John Richards
---
Project by Wiles Design Group. Their Cedar Rapids-based design studio serves the entire Midwest, including Iowa City, Dubuque, Davenport, and Waterloo, as well as North Missouri and St. Louis.
For more about Wiles Design Group, see here: https://wilesdesigngroup.com/
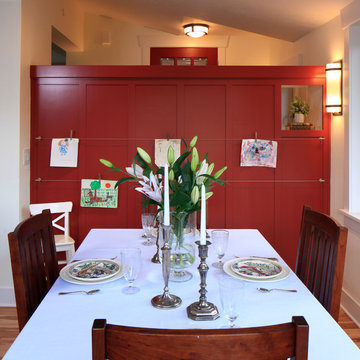
This beautiful Craftsman style Passive House has a carbon footprint 20% that of a typically built home in Oregon. Its 12-in. thick walls with cork insulation, ultra-high efficiency windows and doors, solar panels, heat pump hot water, Energy Star appliances, fresh air intake unit, and natural daylighting keep its utility bills exceptionally low.
Jen G. Pywell
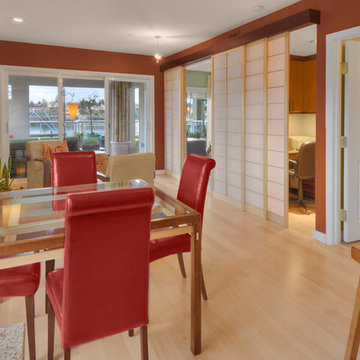
他の地域にあるお手頃価格の小さなコンテンポラリースタイルのおしゃれなダイニングキッチン (赤い壁、淡色無垢フローリング、暖炉なし、ベージュの床) の写真
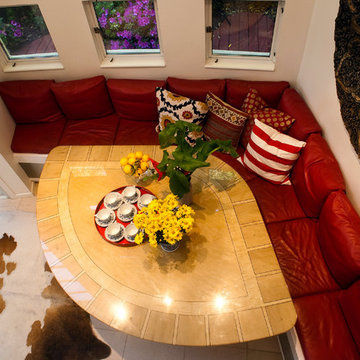
Kitchen Banquette
Another rule broken that really works: red leather banquette in the breakfast area, plus the combination of stripe and pattern in fabric hangings on the wall, also in red. An oversized Thai medallion provides the focal point. Brunch is about to be served!
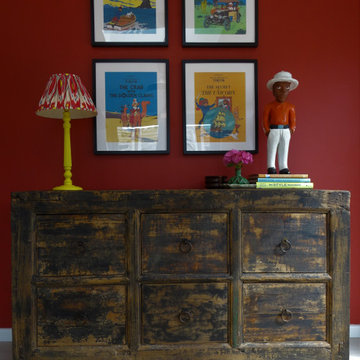
A colonial style sideboard in the dining room with fun prints and brilliant clashes of colour.
グロスタシャーにあるお手頃価格の中くらいなエクレクティックスタイルのおしゃれなダイニングキッチン (赤い壁、セラミックタイルの床、暖炉なし、ベージュの床) の写真
グロスタシャーにあるお手頃価格の中くらいなエクレクティックスタイルのおしゃれなダイニングキッチン (赤い壁、セラミックタイルの床、暖炉なし、ベージュの床) の写真
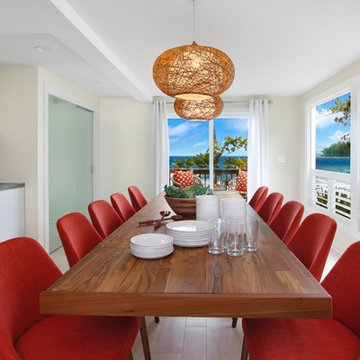
This mid-century modern dining room offers seating for up to ten people, and has breath-taking views of the ocean. Woven pendants hang over the table and provide soft lighting. Striking cayenne red dining chairs are comfy and stylish at the same time.
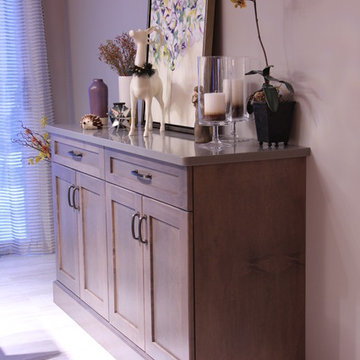
Michelle Garofalo and Jonathan Sugarman
トロントにある高級な中くらいなトランジショナルスタイルのおしゃれなダイニングキッチン (ベージュの壁、磁器タイルの床、暖炉なし、ベージュの床) の写真
トロントにある高級な中くらいなトランジショナルスタイルのおしゃれなダイニングキッチン (ベージュの壁、磁器タイルの床、暖炉なし、ベージュの床) の写真
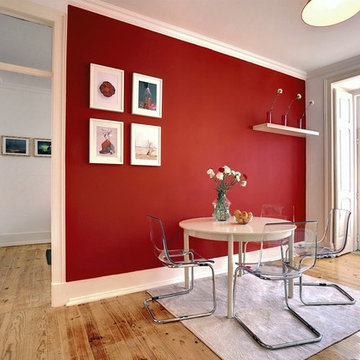
Coin repas en face de la cuisine, relevée par le mur de couleur, le parquet d'origine à été gardé pour apporter du cachet à l'appartement.
他の地域にあるお手頃価格の中くらいなコンテンポラリースタイルのおしゃれなダイニングキッチン (赤い壁、淡色無垢フローリング、暖炉なし、ベージュの床) の写真
他の地域にあるお手頃価格の中くらいなコンテンポラリースタイルのおしゃれなダイニングキッチン (赤い壁、淡色無垢フローリング、暖炉なし、ベージュの床) の写真
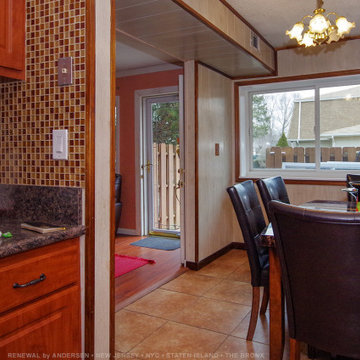
Lovely kitchen dinette with new sliding window we installed. This large white replacement window was installed in the great contemporary kitchen and dining room combination in a beautiful condo where we installed all new windows the same day. Find out more about replacing the windows in your home from Renewal by Andersen of New Jersey, Staten Island, The Bronx and New York City.
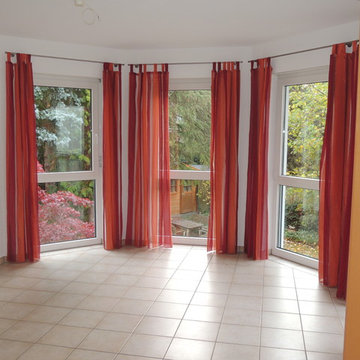
Neues Mietangebot! Großzügige 3-Zimmer-Wohnung mit Balkon und Einbauküche! Darmstadt-Eberstädter Villenkolonie, ca. 115 m², Energieausweis liegt zur Besichtigung vor, € 1.200,- zzgl. Heiz- und Nebenkosten sowie Kaution
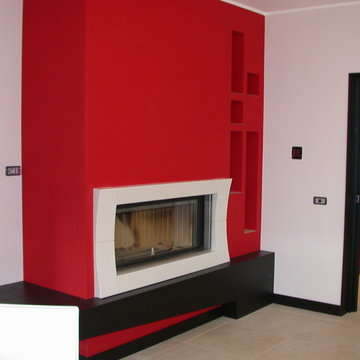
FASE ARCHITETTURA
他の地域にあるお手頃価格の広いモダンスタイルのおしゃれなダイニングキッチン (白い壁、磁器タイルの床、吊り下げ式暖炉、ベージュの床) の写真
他の地域にあるお手頃価格の広いモダンスタイルのおしゃれなダイニングキッチン (白い壁、磁器タイルの床、吊り下げ式暖炉、ベージュの床) の写真
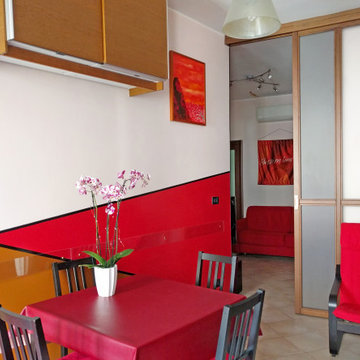
La cucina abitabile comunica direttamente con il soggiorno, ma volendo può essere chiusa grazie ad una porta scorrevole a tutta altezza realizzata su disegno personalizzato in legno e vetro.
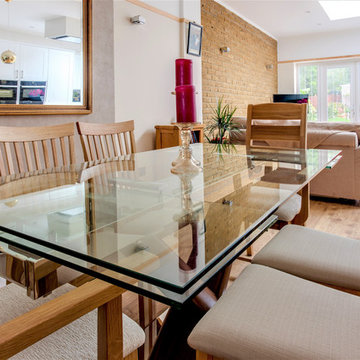
Modern open plan dining and living accommodation. The room features an exposed brick wall and large skylight. Large patio doors, skylights and mirrors provide the room with a light and airy feel. The furnishings compliment the wooden flooring and neutral walls.
赤い、紫のダイニングキッチン (ベージュの床) の写真
1
