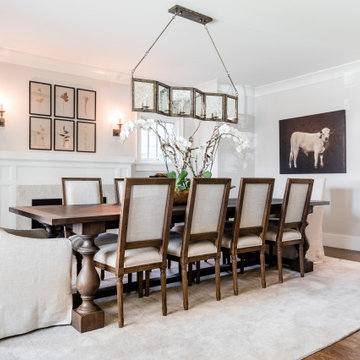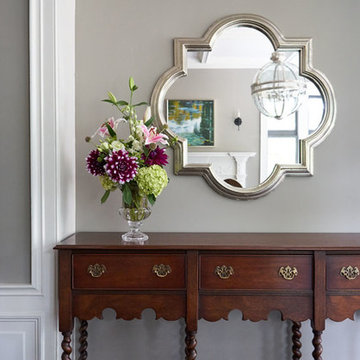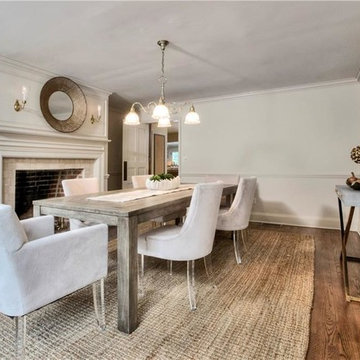ピンクの、白いダイニング (レンガの暖炉まわり、タイルの暖炉まわり、グレーの壁) の写真
絞り込み:
資材コスト
並び替え:今日の人気順
写真 1〜20 枚目(全 297 枚)
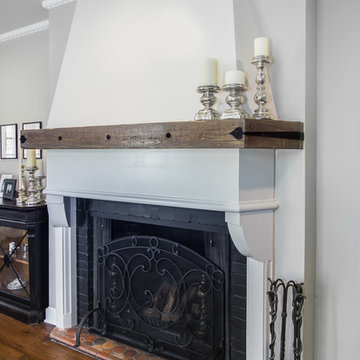
Rustic fireplace mantle ties in with hardwood flooring.
シカゴにあるラスティックスタイルのおしゃれな独立型ダイニング (グレーの壁、無垢フローリング、標準型暖炉、レンガの暖炉まわり、茶色い床) の写真
シカゴにあるラスティックスタイルのおしゃれな独立型ダイニング (グレーの壁、無垢フローリング、標準型暖炉、レンガの暖炉まわり、茶色い床) の写真

ヒューストンにあるトランジショナルスタイルのおしゃれな独立型ダイニング (グレーの壁、無垢フローリング、標準型暖炉、タイルの暖炉まわり、茶色い床) の写真
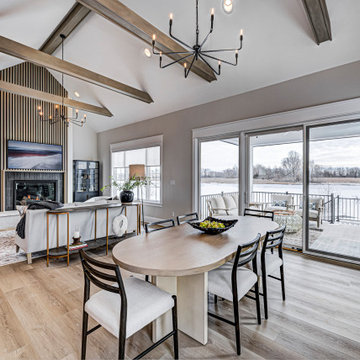
This Westfield modern farmhouse blends rustic warmth with contemporary flair. Our design features reclaimed wood accents, clean lines, and neutral palettes, offering a perfect balance of tradition and sophistication.
This dining space showcases a wooden oval-shaped table surrounded by comfortable chairs. A captivating artwork adorns the wall, serving as the focal point of this sophisticated space.
Project completed by Wendy Langston's Everything Home interior design firm, which serves Carmel, Zionsville, Fishers, Westfield, Noblesville, and Indianapolis.
For more about Everything Home, see here: https://everythinghomedesigns.com/
To learn more about this project, see here: https://everythinghomedesigns.com/portfolio/westfield-modern-farmhouse-design/

This custom designed dining set fits perfectly within this space. The patterned chair fabric complement the fireplace tile work and provide a cohesive feel.

• SEE THROUGH FIREPLACE WITH CUSTOM TRIMMED MANTLE AND MARBLE SURROUND
• TWO STORY CEILING WITH CUSTOM DESIGNED WINDOW WALLS
• CUSTOM TRIMMED ACCENT COLUMNS

This tiny home is located on a treelined street in the Kitsilano neighborhood of Vancouver. We helped our client create a living and dining space with a beach vibe in this small front room that comfortably accommodates their growing family of four. The starting point for the decor was the client's treasured antique chaise (positioned under the large window) and the scheme grew from there. We employed a few important space saving techniques in this room... One is building seating into a corner that doubles as storage, the other is tucking a footstool, which can double as an extra seat, under the custom wood coffee table. The TV is carefully concealed in the custom millwork above the fireplace. Finally, we personalized this space by designing a family gallery wall that combines family photos and shadow boxes of treasured keepsakes. Interior Decorating by Lori Steeves of Simply Home Decorating. Photos by Tracey Ayton Photography
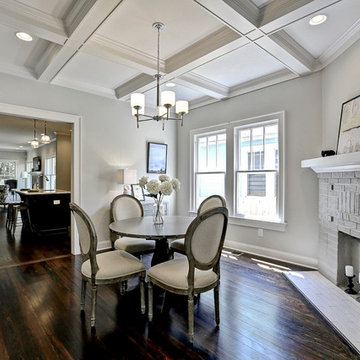
Original dining room after renovation. Coffered ceilings added and fireplace was opened back up. New hearth tile added and new light fixture. Original windows and floors remain.
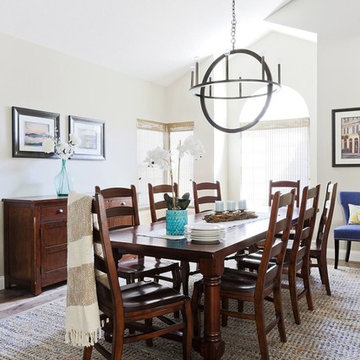
Their family expanded, and so did their home! After nearly 30 years residing in the same home they raised their children, this wonderful couple made the decision to tear down the walls and create one great open kitchen family room and dining space, partially expanding 10 feet out into their backyard. The result: a beautiful open concept space geared towards family gatherings and entertaining.
Wall color: Benjamin Moore Revere Pewter
Photography by Amy Bartlam
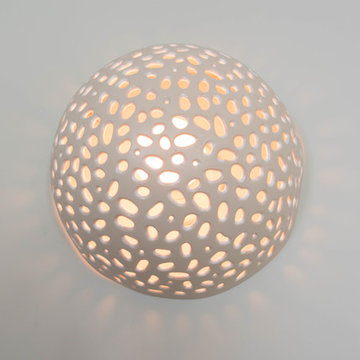
Steven DeWall
ロサンゼルスにある高級な中くらいなビーチスタイルのおしゃれなダイニングキッチン (グレーの壁、淡色無垢フローリング、標準型暖炉、タイルの暖炉まわり) の写真
ロサンゼルスにある高級な中くらいなビーチスタイルのおしゃれなダイニングキッチン (グレーの壁、淡色無垢フローリング、標準型暖炉、タイルの暖炉まわり) の写真

A bright white kitchen centered by a large oversized island painted in Benjamin Moore Hail Navy. Beautiful white oak floors run through the entire first floor. Ceiling has white shiplap between exposed beams in kitchen and dining room. Stunning pendant lighting ties in the black accents and gold hardware.
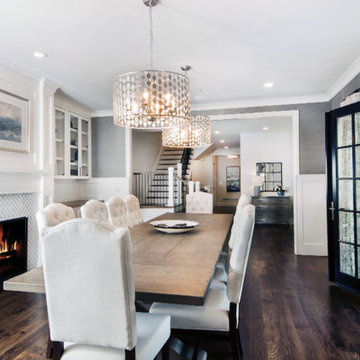
デンバーにある高級な広いトランジショナルスタイルのおしゃれな独立型ダイニング (グレーの壁、濃色無垢フローリング、標準型暖炉、タイルの暖炉まわり、茶色い床) の写真

Gray wood paneling on the dining room wall adds some rustic character to the open plan great room.
バンクーバーにある高級な中くらいなモダンスタイルのおしゃれなLDK (グレーの壁、無垢フローリング、標準型暖炉、タイルの暖炉まわり、茶色い床、表し梁、パネル壁) の写真
バンクーバーにある高級な中くらいなモダンスタイルのおしゃれなLDK (グレーの壁、無垢フローリング、標準型暖炉、タイルの暖炉まわり、茶色い床、表し梁、パネル壁) の写真
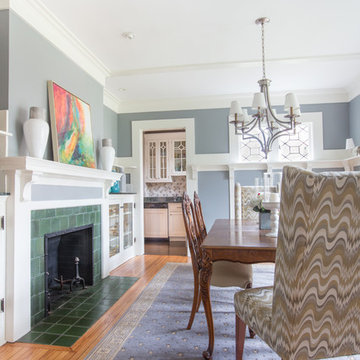
Grey craftsman dining room with a mix of old and new. Photography by Andy Foster
ロサンゼルスにある広いエクレクティックスタイルのおしゃれな独立型ダイニング (グレーの壁、無垢フローリング、標準型暖炉、タイルの暖炉まわり、ベージュの床) の写真
ロサンゼルスにある広いエクレクティックスタイルのおしゃれな独立型ダイニング (グレーの壁、無垢フローリング、標準型暖炉、タイルの暖炉まわり、ベージュの床) の写真
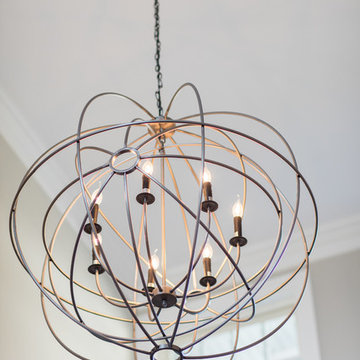
David Sutherland
バンクーバーにある中くらいなコンテンポラリースタイルのおしゃれなLDK (グレーの壁、無垢フローリング、標準型暖炉、タイルの暖炉まわり、茶色い床) の写真
バンクーバーにある中くらいなコンテンポラリースタイルのおしゃれなLDK (グレーの壁、無垢フローリング、標準型暖炉、タイルの暖炉まわり、茶色い床) の写真

Reagan Taylor Photography
ミルウォーキーにあるトランジショナルスタイルのおしゃれなダイニングの照明 (グレーの壁、無垢フローリング、標準型暖炉、タイルの暖炉まわり、茶色い床) の写真
ミルウォーキーにあるトランジショナルスタイルのおしゃれなダイニングの照明 (グレーの壁、無垢フローリング、標準型暖炉、タイルの暖炉まわり、茶色い床) の写真

Light filled combined living and dining area, overlooking the garden. Walls: Dulux Grey Pebble 100%. Floor Tiles: Milano Stone Limestone Mistral. Tiled feature on pillars and fireplace - Silvabella by D'Amelio Stone. Fireplace: Horizon 1100 GasFire. All internal selections as well as furniture and accessories by Moda Interiors.
Photographed by DMax Photography

サクラメントにある高級なミッドセンチュリースタイルのおしゃれなダイニングキッチン (グレーの壁、磁器タイルの床、コーナー設置型暖炉、タイルの暖炉まわり、グレーの床) の写真
ピンクの、白いダイニング (レンガの暖炉まわり、タイルの暖炉まわり、グレーの壁) の写真
1
