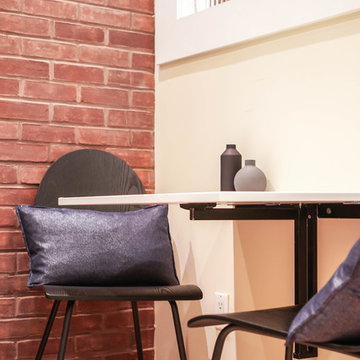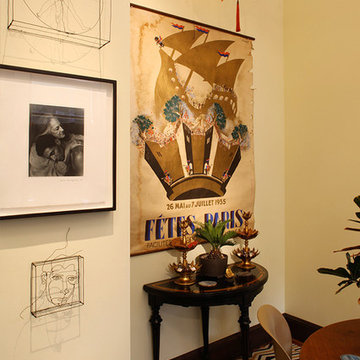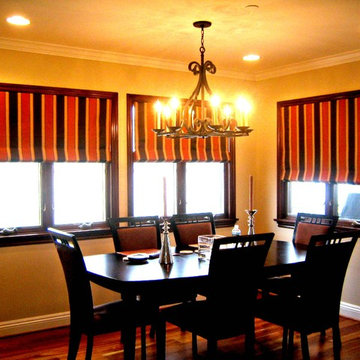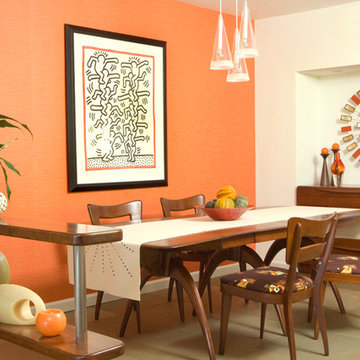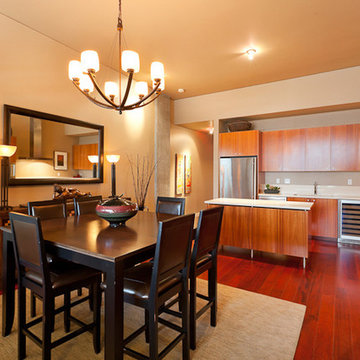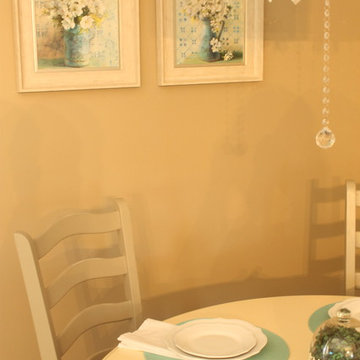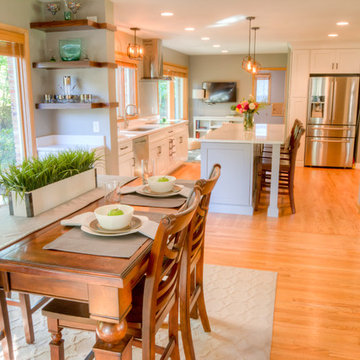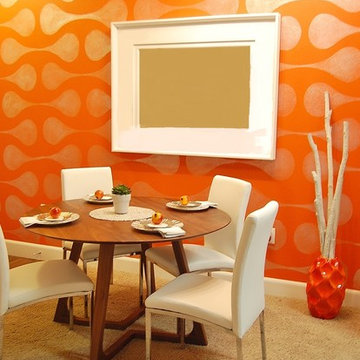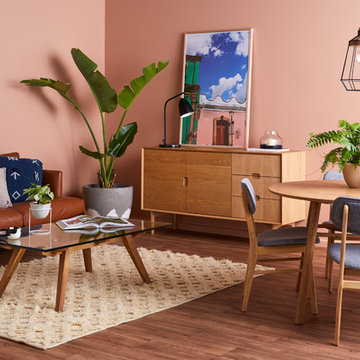小さなオレンジのダイニングの写真
絞り込み:
資材コスト
並び替え:今日の人気順
写真 21〜40 枚目(全 225 枚)
1/3
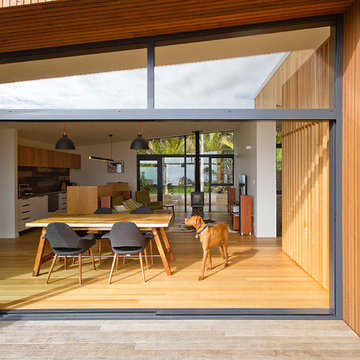
Claire Hamilton Photography
オークランドにあるお手頃価格の小さなビーチスタイルのおしゃれなダイニングキッチン (白い壁、淡色無垢フローリング、薪ストーブ、石材の暖炉まわり、ベージュの床) の写真
オークランドにあるお手頃価格の小さなビーチスタイルのおしゃれなダイニングキッチン (白い壁、淡色無垢フローリング、薪ストーブ、石材の暖炉まわり、ベージュの床) の写真
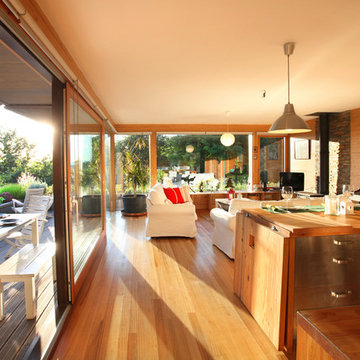
© Rusticasa
他の地域にある小さなアジアンスタイルのおしゃれなダイニングキッチン (マルチカラーの壁、無垢フローリング、薪ストーブ、金属の暖炉まわり、マルチカラーの床) の写真
他の地域にある小さなアジアンスタイルのおしゃれなダイニングキッチン (マルチカラーの壁、無垢フローリング、薪ストーブ、金属の暖炉まわり、マルチカラーの床) の写真
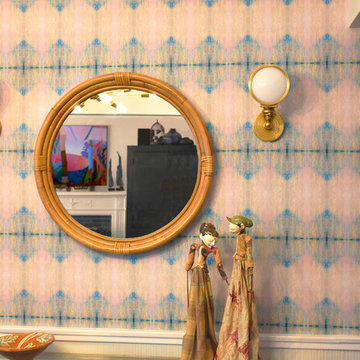
Closer on the feature wall in the Mar Vista Dining Room.
The wallpaper is "Pastel Horizons" textured, woven wallpaper from Sharon Holmin Interiors, available on Houzz. Figurines are my clients' Thai puppets on stands. Brass Headlight sconces are from Circa Lighting. Rattan mirror is from Serena &Lily. African bowl.
In the shadows on the right is an 8-ft. high cloth museum lamppost banner from the Fowler Museum.
Photography by J. Tom Archuleta.

Design detail from floral designer Kirsten Gordon's colorful layered flower quilt in a bowl. It's a design twist inspired by her favorite modern designer in Chicago and she says the arrangement lasted more than 10!
The vessel is a glass bowl, about 8 inches wide with 4 inch high walls; Inside, she added 3 stems curly Daisy Miller from Bloom Magic Weddings' cutting garden (Highland Park, Ill.)
2 stems pale yellow stock from LD trading Northbrook IL, sourced from California Growers Cooperative
10 stems (or sections of stems) Euphorbia foliage and flowers from Twin Gardens farm, Harvard IL
6 blue Bachelors Buttons from BMW Cutting garden
2 stems ageratum from Twin Gardens farm, Harvard IL
2 stems yellow tansy from Twin Gardens farm, Harvard IL
3 stems zinnia elegans from BMW cutting garden 1 green, 2 yellow - Johnny's Seeds
2 stems eryngium thistle blue globe from LD Trading in Northbrook IL - Wisconsin grown
3 stems of basil purple ruffles - BMW cutting garden - Johnny's seeds
3 cosmos orange bright lights - BMW cutting garden Johnny's seeds
2 stems French marigold - BMW cutting garden
3 stems mango orange dahlias from LD Trading in Northbrook IL, sourced from bay area east California farm
Photography: Bloom Magic Weddings
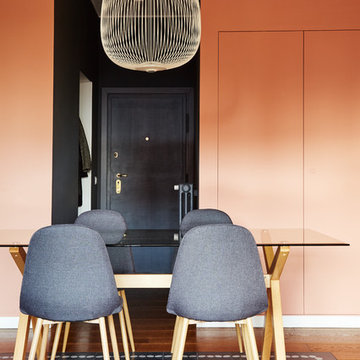
Foto di Filippo Pincolini
ミラノにあるお手頃価格の小さなモダンスタイルのおしゃれなダイニング (黒い壁、濃色無垢フローリング、茶色い床) の写真
ミラノにあるお手頃価格の小さなモダンスタイルのおしゃれなダイニング (黒い壁、濃色無垢フローリング、茶色い床) の写真
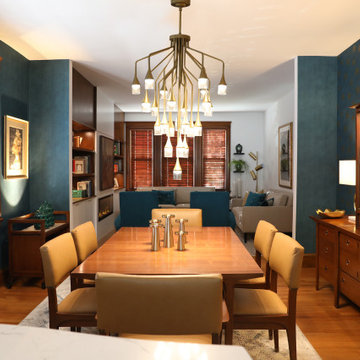
In this project. All the pre-existing woodwork (doors, trims, baseboards and bookcases) were taken down carefully and reassembled in order to maintain the old Cambridge house beauty. The owners did not like the idea of a TV dominating a space; of it being a focal point in a living room. So therefore we designed the sliding panel which displays one of their special paintings when the TV is not use.
In an open concept living space, one challenge is creating a sense of separate rooms with different functions but with an overall “feel” of it being one. I believe we achieved that. The gold tones dining room chandelier and the teal wallpaper in the dining room, which is such a rich, inviting color, distinguishes that room from the kitchen but complements it, and then the teal chairs in the living room carry that color theme there.
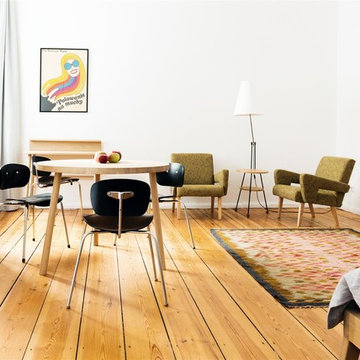
Karolina Bąk www.karolinabak.com
ベルリンにあるお手頃価格の小さなミッドセンチュリースタイルのおしゃれなダイニング (白い壁、暖炉なし、無垢フローリング) の写真
ベルリンにあるお手頃価格の小さなミッドセンチュリースタイルのおしゃれなダイニング (白い壁、暖炉なし、無垢フローリング) の写真
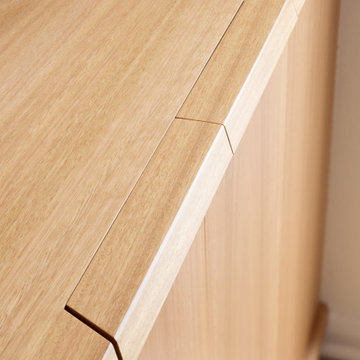
After approaching Matter to renovate his kitchen in 2020, Vance decided it was time to tackle another area of his home in desperate need of attention; the dining room, or more specifically the back wall of his dining room which had become a makeshift bar.
Vance had two mismatched wine fridges and an old glass door display case that housed wine and spirit glasses and bottles. He didn’t like that everything was on show but wanted some shelving to display some of the more precious artefacts he had collected over the years. He also liked the idea of using the same material pallet as his new kitchen to tie the two spaces together.
Our solution was to design a full wall unit with display shelving up top and a base of enclosed cabinetry which houses the wine fridges and additional storage. A defining feature of the unit is the angled left-hand side and floating shelves which allows better access into the dining room and lightens the presence of the bulky unit. A small cabinet with a sliding door at bench height acts as a spirits bar and is designed to be an open display when Vance hosts friends and family for dinner. This bar and the bench on either side have a mirrored backing, reflecting light from the generous north-facing windows opposite. The backing of the unit above features the grey FORESCOLOUR MDF used in the kitchen which contrasts beautifully with the Blackbutt timber shelves. All shelves and the bench top have solid Blackbutt lipping with a chamfered edge profile. The handles of the base cabinets are concealed within this solid lipping to maintain the sleek minimal look of the unit. Each shelf is illuminated by LED strip lighting above, controlled by a concealed touch switch in the bench top below. The result is a display case that unifies the kitchen and dining room while completely transforming the look and function of the space.
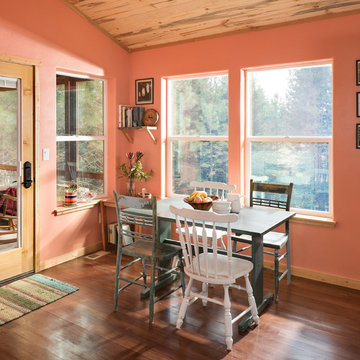
Dinning area open to kitchen with access to screened in porch.
Longviews Studios
他の地域にあるお手頃価格の小さなラスティックスタイルのおしゃれなダイニングキッチン (無垢フローリング、ピンクの壁) の写真
他の地域にあるお手頃価格の小さなラスティックスタイルのおしゃれなダイニングキッチン (無垢フローリング、ピンクの壁) の写真
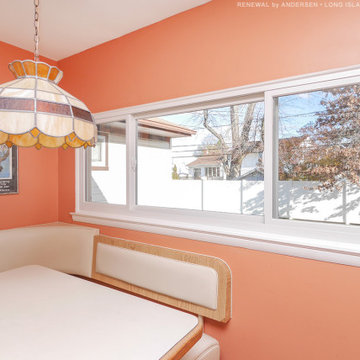
Great new triple sliding window in this retro inspired kitchen with corner booth style table. This large gliding window looks out onto the back yard and provides lots of natural light into the bright and cheerful space. Find out more about getting the windows in your home replaced from Renewal by Andersen of Long Island, serving Suffolk, Nassau, Queens and Brooklyn.
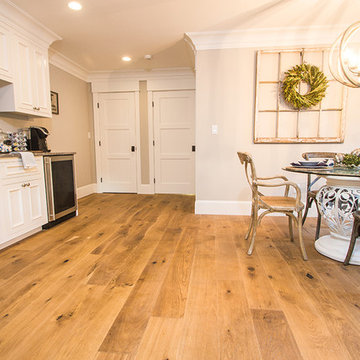
Beautiful Hardwood Flooring
ボストンにある低価格の小さなカントリー風のおしゃれなLDK (ベージュの壁、淡色無垢フローリング、暖炉なし) の写真
ボストンにある低価格の小さなカントリー風のおしゃれなLDK (ベージュの壁、淡色無垢フローリング、暖炉なし) の写真
小さなオレンジのダイニングの写真
2
