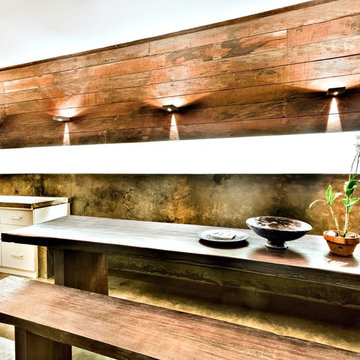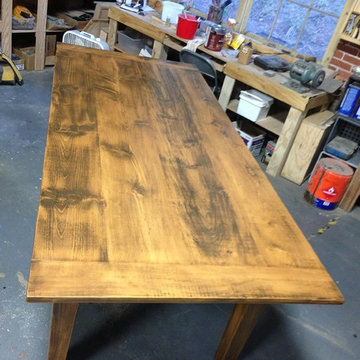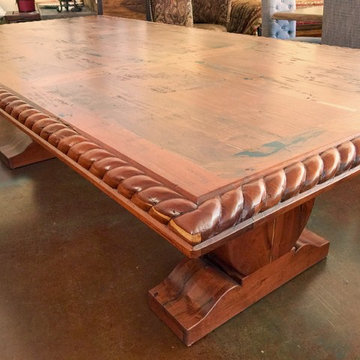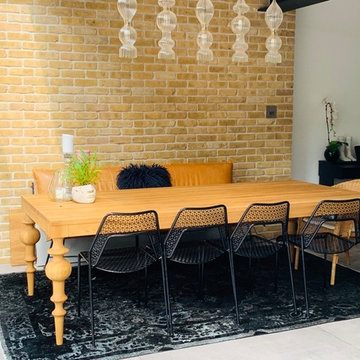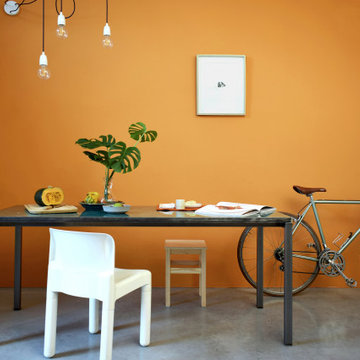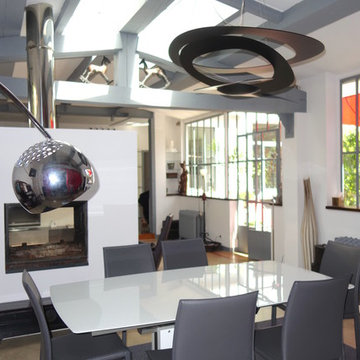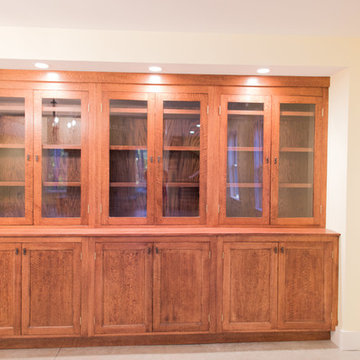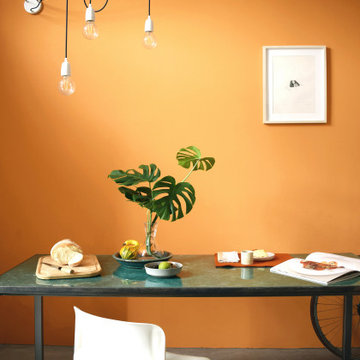オレンジのダイニング (竹フローリング、コンクリートの床) の写真
絞り込み:
資材コスト
並び替え:今日の人気順
写真 41〜60 枚目(全 85 枚)
1/4
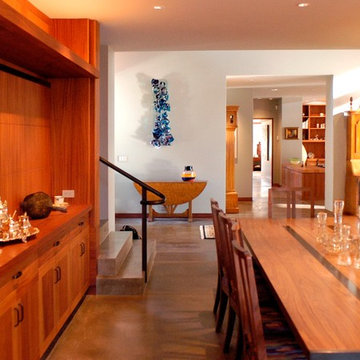
Warm wood is balanced with concrete floors in this Pacific Northwest classic. The table, designed by architect Scott Allen, includes a smaller version that can be ganged with this one to create seating for 16. The entry gallery and living room are beyond.
Tim Bies Photograph
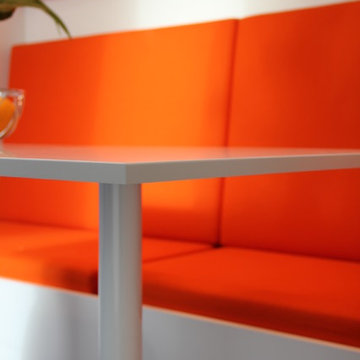
Projekt L, Süddeutschland
シュトゥットガルトにあるコンテンポラリースタイルのおしゃれなダイニング (白い壁、コンクリートの床) の写真
シュトゥットガルトにあるコンテンポラリースタイルのおしゃれなダイニング (白い壁、コンクリートの床) の写真
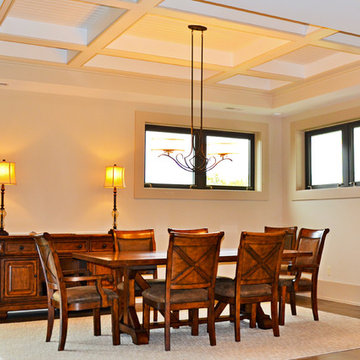
Dining room. Photo by Maggie Mueller.
シンシナティにある広いモダンスタイルのおしゃれなダイニングキッチン (ベージュの壁、コンクリートの床、暖炉なし) の写真
シンシナティにある広いモダンスタイルのおしゃれなダイニングキッチン (ベージュの壁、コンクリートの床、暖炉なし) の写真
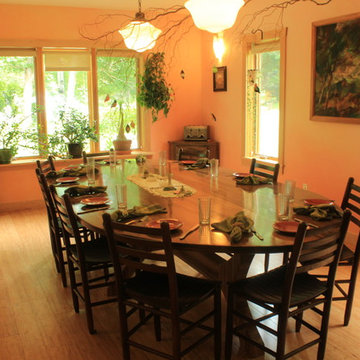
Custom maple trim.
ニューヨークにある高級な広いコンテンポラリースタイルのおしゃれな独立型ダイニング (オレンジの壁、竹フローリング、暖炉なし) の写真
ニューヨークにある高級な広いコンテンポラリースタイルのおしゃれな独立型ダイニング (オレンジの壁、竹フローリング、暖炉なし) の写真
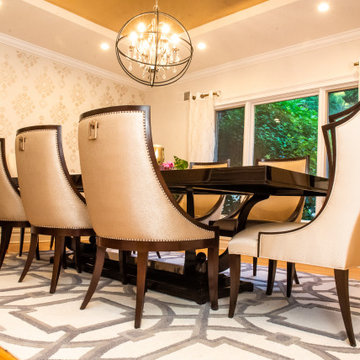
ニューヨークにあるラグジュアリーな広いトランジショナルスタイルのおしゃれなダイニングキッチン (グレーの壁、竹フローリング、茶色い床、格子天井) の写真
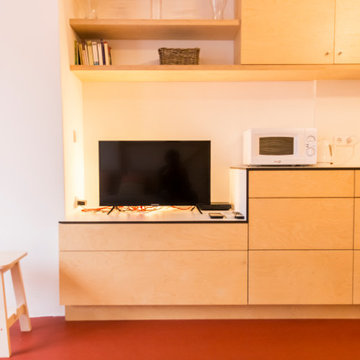
Mueble que pasa de cocina a comedor para colocar Tv y libros. Suelos de resina sobre base cementosa
マドリードにあるお手頃価格の小さな北欧スタイルのおしゃれなLDK (白い壁、コンクリートの床、赤い床) の写真
マドリードにあるお手頃価格の小さな北欧スタイルのおしゃれなLDK (白い壁、コンクリートの床、赤い床) の写真
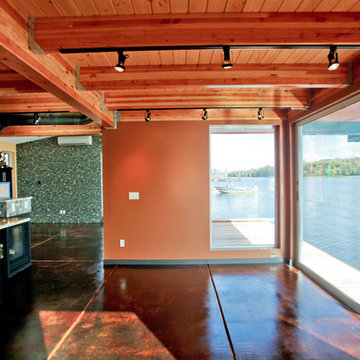
Interior, dining room, at the new floating residence in SE Portland, Oregon by Integrate Architecture & Planning, p.c.
ポートランドにある小さなコンテンポラリースタイルのおしゃれなダイニングキッチン (コンクリートの床、両方向型暖炉、タイルの暖炉まわり) の写真
ポートランドにある小さなコンテンポラリースタイルのおしゃれなダイニングキッチン (コンクリートの床、両方向型暖炉、タイルの暖炉まわり) の写真
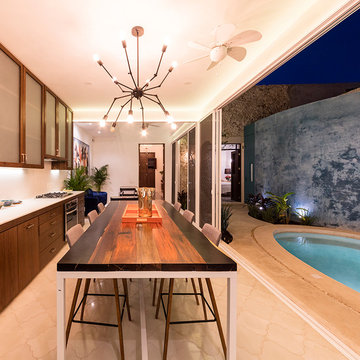
David Cervera / Veronica Gloria
メキシコシティにある高級な中くらいなコンテンポラリースタイルのおしゃれなダイニングキッチン (白い壁、コンクリートの床、白い床) の写真
メキシコシティにある高級な中くらいなコンテンポラリースタイルのおしゃれなダイニングキッチン (白い壁、コンクリートの床、白い床) の写真
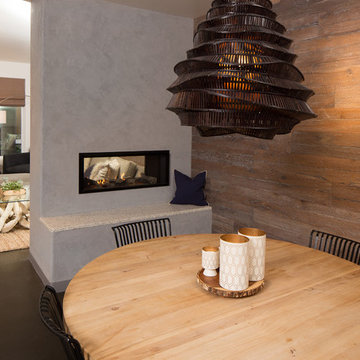
This two sided fireplace creates an open floor plan for this family home, connecting the kitchen and living room. The FSC wood wall coverings add an organic feel to the industrial polished concrete floor and minimal fireplace with built in seating.
Designed and built by Green Goods in San Luis Obispo, CA.
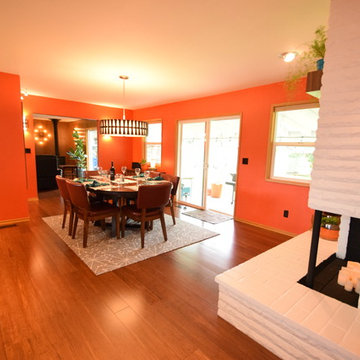
Round shapes and walnut woodwork pull the whole space together. The sputnik shapes in the rug are mimicked in the Living Room light sconces and the artwork on the wall near the Entry Door. The Pantry Door pulls the circular and walnut together as well.
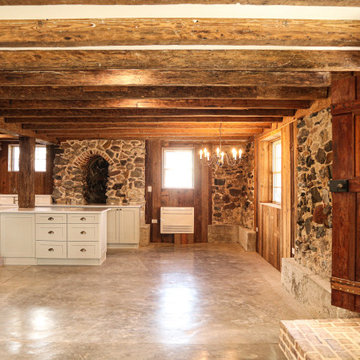
他の地域にある中くらいなトラディショナルスタイルのおしゃれなダイニングキッチン (茶色い壁、コンクリートの床、グレーの床、表し梁、板張り壁) の写真
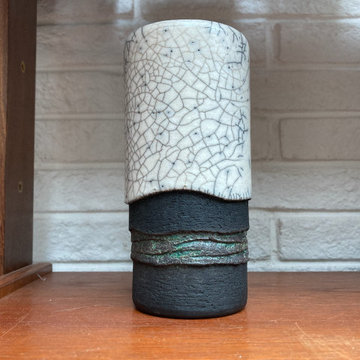
Une belle et grande maison de l’Île Saint Denis, en bord de Seine. Ce qui aura constitué l’un de mes plus gros défis ! Madame aime le pop, le rose, le batik, les 50’s-60’s-70’s, elle est tendre, romantique et tient à quelques références qui ont construit ses souvenirs de maman et d’amoureuse. Monsieur lui, aime le minimalisme, le minéral, l’art déco et les couleurs froides (et le rose aussi quand même!). Tous deux aiment les chats, les plantes, le rock, rire et voyager. Ils sont drôles, accueillants, généreux, (très) patients mais (super) perfectionnistes et parfois difficiles à mettre d’accord ?
Et voilà le résultat : un mix and match de folie, loin de mes codes habituels et du Wabi-sabi pur et dur, mais dans lequel on retrouve l’essence absolue de cette démarche esthétique japonaise : donner leur chance aux objets du passé, respecter les vibrations, les émotions et l’intime conviction, ne pas chercher à copier ou à être « tendance » mais au contraire, ne jamais oublier que nous sommes des êtres uniques qui avons le droit de vivre dans un lieu unique. Que ce lieu est rare et inédit parce que nous l’avons façonné pièce par pièce, objet par objet, motif par motif, accord après accord, à notre image et selon notre cœur. Cette maison de bord de Seine peuplée de trouvailles vintage et d’icônes du design respire la bonne humeur et la complémentarité de ce couple de clients merveilleux qui resteront des amis. Des clients capables de franchir l’Atlantique pour aller chercher des miroirs que je leur ai proposés mais qui, le temps de passer de la conception à la réalisation, sont sold out en France. Des clients capables de passer la journée avec nous sur le chantier, mètre et niveau à la main, pour nous aider à traquer la perfection dans les finitions. Des clients avec qui refaire le monde, dans la quiétude du jardin, un verre à la main, est un pur moment de bonheur. Merci pour votre confiance, votre ténacité et votre ouverture d’esprit. ????
オレンジのダイニング (竹フローリング、コンクリートの床) の写真
3
