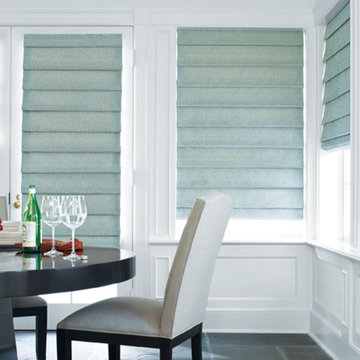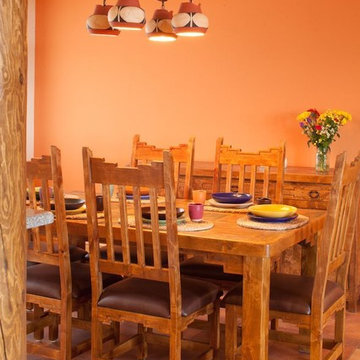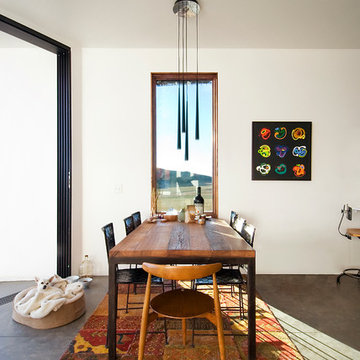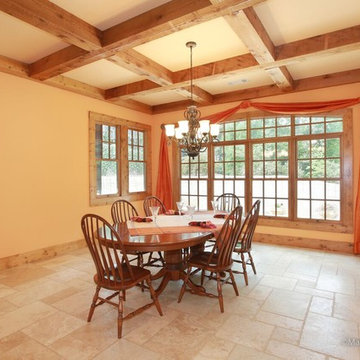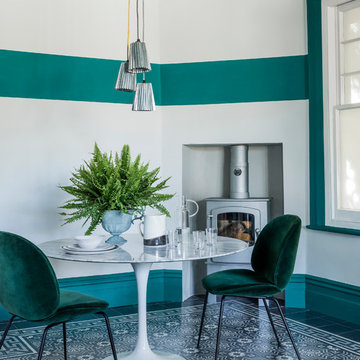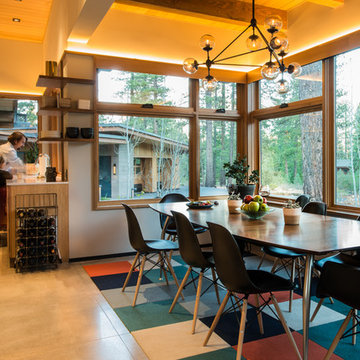オレンジの、ターコイズブルーのダイニング (セラミックタイルの床、コンクリートの床) の写真
絞り込み:
資材コスト
並び替え:今日の人気順
写真 1〜20 枚目(全 264 枚)
1/5

Une belle et grande maison de l’Île Saint Denis, en bord de Seine. Ce qui aura constitué l’un de mes plus gros défis ! Madame aime le pop, le rose, le batik, les 50’s-60’s-70’s, elle est tendre, romantique et tient à quelques références qui ont construit ses souvenirs de maman et d’amoureuse. Monsieur lui, aime le minimalisme, le minéral, l’art déco et les couleurs froides (et le rose aussi quand même!). Tous deux aiment les chats, les plantes, le rock, rire et voyager. Ils sont drôles, accueillants, généreux, (très) patients mais (super) perfectionnistes et parfois difficiles à mettre d’accord ?
Et voilà le résultat : un mix and match de folie, loin de mes codes habituels et du Wabi-sabi pur et dur, mais dans lequel on retrouve l’essence absolue de cette démarche esthétique japonaise : donner leur chance aux objets du passé, respecter les vibrations, les émotions et l’intime conviction, ne pas chercher à copier ou à être « tendance » mais au contraire, ne jamais oublier que nous sommes des êtres uniques qui avons le droit de vivre dans un lieu unique. Que ce lieu est rare et inédit parce que nous l’avons façonné pièce par pièce, objet par objet, motif par motif, accord après accord, à notre image et selon notre cœur. Cette maison de bord de Seine peuplée de trouvailles vintage et d’icônes du design respire la bonne humeur et la complémentarité de ce couple de clients merveilleux qui resteront des amis. Des clients capables de franchir l’Atlantique pour aller chercher des miroirs que je leur ai proposés mais qui, le temps de passer de la conception à la réalisation, sont sold out en France. Des clients capables de passer la journée avec nous sur le chantier, mètre et niveau à la main, pour nous aider à traquer la perfection dans les finitions. Des clients avec qui refaire le monde, dans la quiétude du jardin, un verre à la main, est un pur moment de bonheur. Merci pour votre confiance, votre ténacité et votre ouverture d’esprit. ????

Beautiful Spanish tile details are present in almost
every room of the home creating a unifying theme
and warm atmosphere. Wood beamed ceilings
converge between the living room, dining room,
and kitchen to create an open great room. Arched
windows and large sliding doors frame the amazing
views of the ocean.
Architect: Beving Architecture
Photographs: Jim Bartsch Photographer
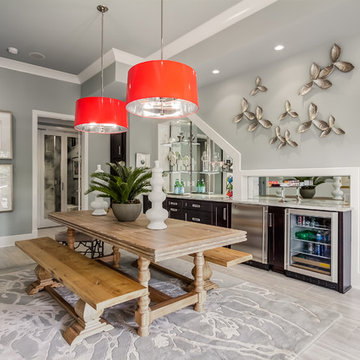
Marty Paoletta, ProMedia Tours
ナッシュビルにあるトランジショナルスタイルのおしゃれなダイニング (グレーの壁、セラミックタイルの床) の写真
ナッシュビルにあるトランジショナルスタイルのおしゃれなダイニング (グレーの壁、セラミックタイルの床) の写真
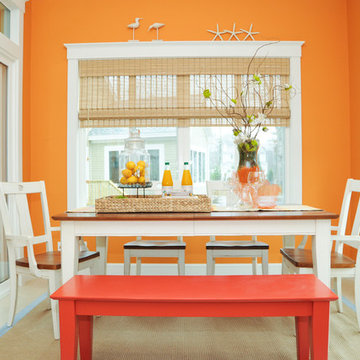
The dining room adds a fresh burst of color with sustainably harvested furniture from Martha's Vineyard Furniture. Woven grasses on the windows add to the natural feeling creating privacy without sacrificing much coveted light.The bench can be easily moved to create addition seating or to work as a coffee table. In a small space everything needs to pull double duty.
Photo~ Nat Rea
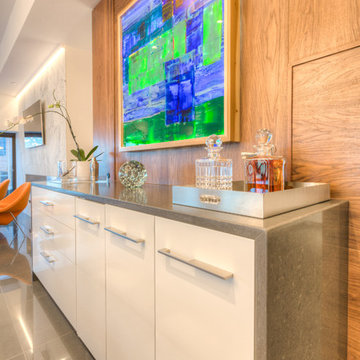
Modern Penthouse
Kansas City, MO
- High End Modern Design
- Glass Floating Wine Case
- Plaid Italian Mosaic
- Custom Designer Closet
Wesley Piercy, Haus of You Photography
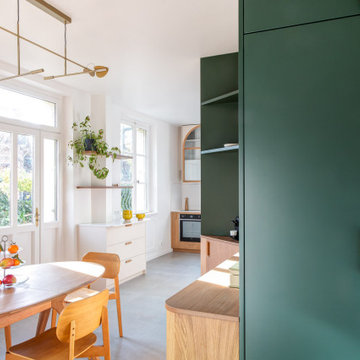
La grande cuisine de 30m² présente un design caractérisé par l’utilisation de formes arrondies et agrémentée de surfaces vitrées, associant harmonieusement le bois de chêne et créant un contraste élégant avec la couleur blanche.
Le sol est revêtu de céramique, tandis qu’un mur est orné de la teinte Lichen Atelier Germain.

Lincoln Barbour
ポートランドにある高級な中くらいなミッドセンチュリースタイルのおしゃれなLDK (コンクリートの床、マルチカラーの床) の写真
ポートランドにある高級な中くらいなミッドセンチュリースタイルのおしゃれなLDK (コンクリートの床、マルチカラーの床) の写真

A table space to gather people together. The dining table is a Danish design and is extendable, set against a contemporary Nordic forest mural.
ロンドンにあるラグジュアリーな巨大な北欧スタイルのおしゃれなダイニングキッチン (コンクリートの床、グレーの床、緑の壁、暖炉なし、壁紙) の写真
ロンドンにあるラグジュアリーな巨大な北欧スタイルのおしゃれなダイニングキッチン (コンクリートの床、グレーの床、緑の壁、暖炉なし、壁紙) の写真
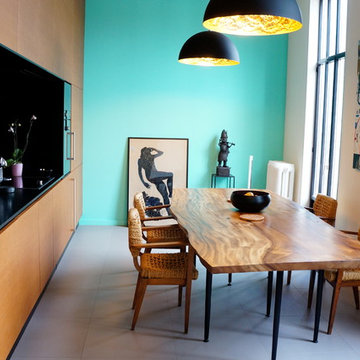
Claude de BOYSSON
Le teck est present sur les placards de la cuisine ainsi que sur la table en bois massif
ボルドーにある高級な中くらいなコンテンポラリースタイルのおしゃれなダイニングキッチン (青い壁、コンクリートの床、暖炉なし) の写真
ボルドーにある高級な中くらいなコンテンポラリースタイルのおしゃれなダイニングキッチン (青い壁、コンクリートの床、暖炉なし) の写真

Breathtaking views of the incomparable Big Sur Coast, this classic Tuscan design of an Italian farmhouse, combined with a modern approach creates an ambiance of relaxed sophistication for this magnificent 95.73-acre, private coastal estate on California’s Coastal Ridge. Five-bedroom, 5.5-bath, 7,030 sq. ft. main house, and 864 sq. ft. caretaker house over 864 sq. ft. of garage and laundry facility. Commanding a ridge above the Pacific Ocean and Post Ranch Inn, this spectacular property has sweeping views of the California coastline and surrounding hills. “It’s as if a contemporary house were overlaid on a Tuscan farm-house ruin,” says decorator Craig Wright who created the interiors. The main residence was designed by renowned architect Mickey Muenning—the architect of Big Sur’s Post Ranch Inn, —who artfully combined the contemporary sensibility and the Tuscan vernacular, featuring vaulted ceilings, stained concrete floors, reclaimed Tuscan wood beams, antique Italian roof tiles and a stone tower. Beautifully designed for indoor/outdoor living; the grounds offer a plethora of comfortable and inviting places to lounge and enjoy the stunning views. No expense was spared in the construction of this exquisite estate.

Design: Cattaneo Studios // Photos: Jacqueline Marque
ニューオリンズにあるお手頃価格の巨大なインダストリアルスタイルのおしゃれなLDK (コンクリートの床、グレーの床、白い壁) の写真
ニューオリンズにあるお手頃価格の巨大なインダストリアルスタイルのおしゃれなLDK (コンクリートの床、グレーの床、白い壁) の写真
オレンジの、ターコイズブルーのダイニング (セラミックタイルの床、コンクリートの床) の写真
1
