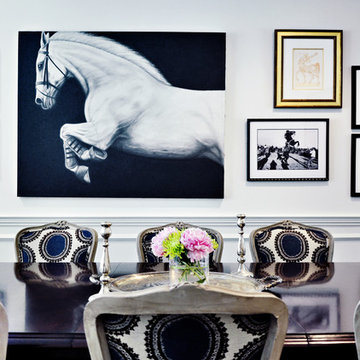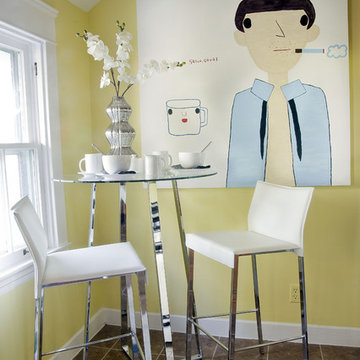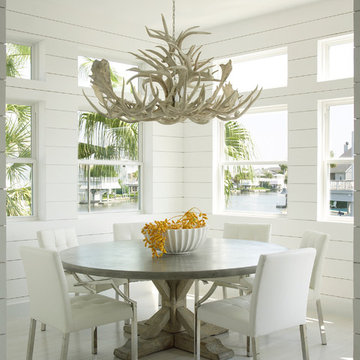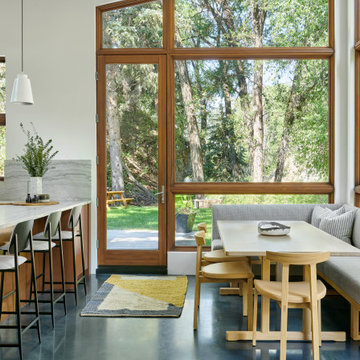緑色のダイニング (メタリックの壁、白い壁、黄色い壁) の写真
絞り込み:
資材コスト
並び替え:今日の人気順
写真 1〜20 枚目(全 939 枚)
1/5

EP Architects, were recommended by a previous client to provide architectural services to design a single storey side extension and internal alterations to this 1960’s private semi-detached house.
The brief was to design a modern flat roofed, highly glazed extension to allow views over a well maintained garden. Due to the sloping nature of the site the extension sits into the lawn to the north of the site and opens out to a patio to the west. The clients were very involved at an early stage by providing mood boards and also in the choice of external materials and the look that they wanted to create in their project, which was welcomed.
A large flat roof light provides light over a large dining space, in addition to the large sliding patio doors. Internally, the existing dining room was divided to provide a large utility room and cloakroom, accessed from the kitchen and providing rear access to the garden and garage.
The extension is quite different to the original house, yet compliments it, with its simplicity and strong detailing.
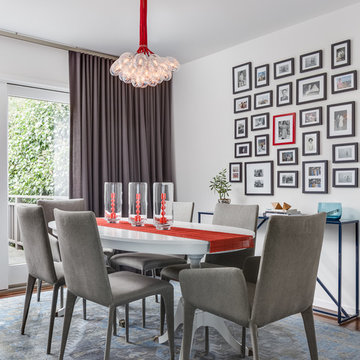
This eclectic dining room mixes modern and vintage pieces to create a comfortable yet sophisticated space to entertain friends. The salon style installation feature the client's favorite family photos.
Photo Credit - Christopher Stark
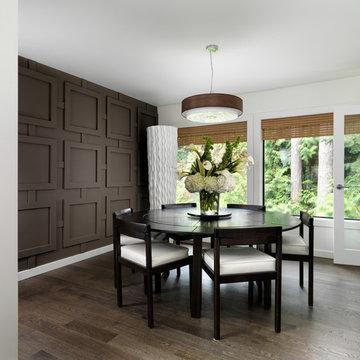
Vince Klassen Photography
バンクーバーにあるコンテンポラリースタイルのおしゃれなダイニング (白い壁、濃色無垢フローリング) の写真
バンクーバーにあるコンテンポラリースタイルのおしゃれなダイニング (白い壁、濃色無垢フローリング) の写真
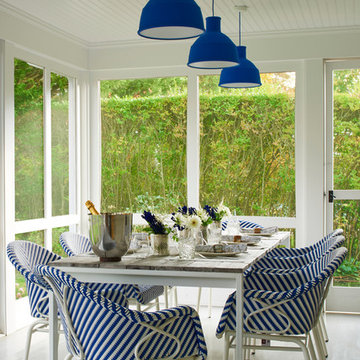
Renovated outdoor enclosed porch with dining area by Petrie Point Interior Designs
ニューヨークにある高級な広いカントリー風のおしゃれな独立型ダイニング (白い壁、塗装フローリング) の写真
ニューヨークにある高級な広いカントリー風のおしゃれな独立型ダイニング (白い壁、塗装フローリング) の写真
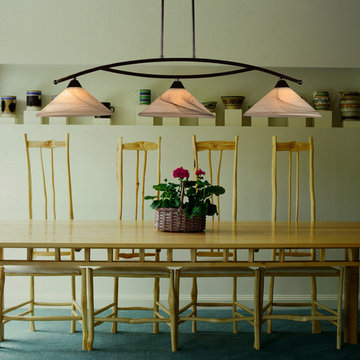
Three Light Aged Bronze Tea Swirl Glass Island Light Available in both regular and LED options
LED: http://www.houzz.com/photos/13707279/Three-Light-Aged-Bronze-Tea-Swirl-Glass-Island-Light-contemporary-kitchen-lighting-and-cabinet-lighting
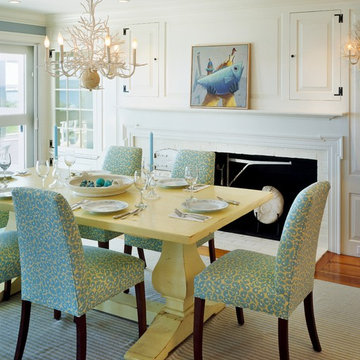
Brian Vanden Brink
ボストンにあるビーチスタイルのおしゃれなダイニング (白い壁、濃色無垢フローリング、標準型暖炉、レンガの暖炉まわり) の写真
ボストンにあるビーチスタイルのおしゃれなダイニング (白い壁、濃色無垢フローリング、標準型暖炉、レンガの暖炉まわり) の写真
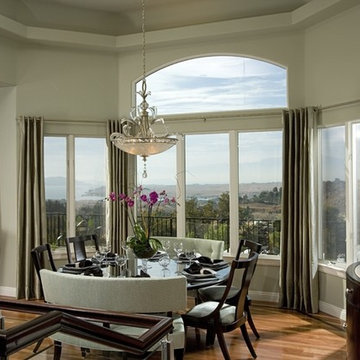
This Home was remodeled to take advantage of the view of the lake and improve access. The glass railings replaced white pickets, access to the lower level was added with wood stairs from both sides of the living/dining area. Soffit lighting enhances the night ambiance, as does the Fine Arts pendant. The table expands to accommodate 10 guests.
Photo: Martin King
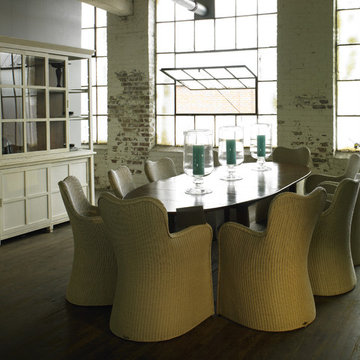
Solid Wood Furniture. Dining Table, Cabinet & Loom Chairs.
アトランタにあるインダストリアルスタイルのおしゃれなダイニング (白い壁、濃色無垢フローリング) の写真
アトランタにあるインダストリアルスタイルのおしゃれなダイニング (白い壁、濃色無垢フローリング) の写真
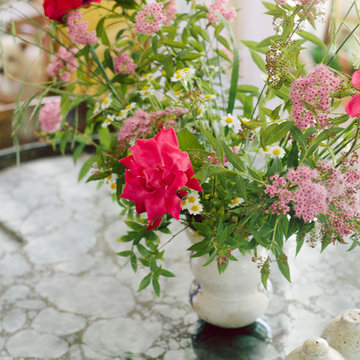
Photo: A Darling Felicity Photography © 2015 Houzz
ポートランドにある低価格の小さなエクレクティックスタイルのおしゃれなダイニングキッチン (白い壁、無垢フローリング) の写真
ポートランドにある低価格の小さなエクレクティックスタイルのおしゃれなダイニングキッチン (白い壁、無垢フローリング) の写真
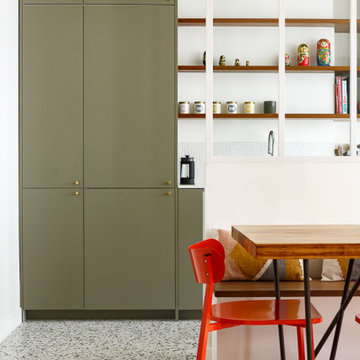
Le projet Gaîté est une rénovation totale d’un appartement de 85m2. L’appartement avait baigné dans son jus plusieurs années, il était donc nécessaire de procéder à une remise au goût du jour. Nous avons conservé les emplacements tels quels. Seul un petit ajustement a été fait au niveau de l’entrée pour créer une buanderie.
Le vert, couleur tendance 2020, domine l’esthétique de l’appartement. On le retrouve sur les façades de la cuisine signées Bocklip, sur les murs en peinture, ou par touche sur le papier peint et les éléments de décoration.
Les espaces s’ouvrent à travers des portes coulissantes ou la verrière permettant à la lumière de circuler plus librement.

This space does double duty for our client, serving as a homework station, lounge, and small entertaining space. We used a hexagonal shape for the quartz table top to get the most seating in this small dining room.
緑色のダイニング (メタリックの壁、白い壁、黄色い壁) の写真
1
