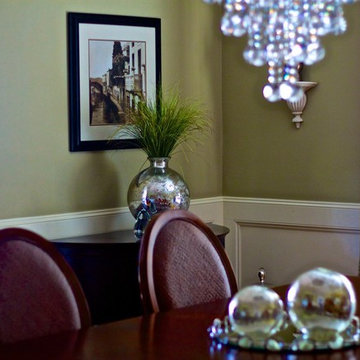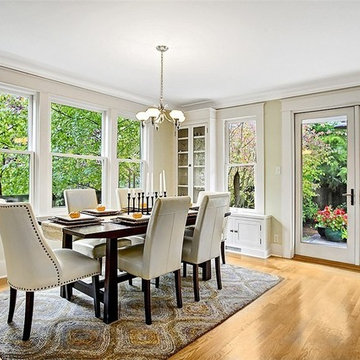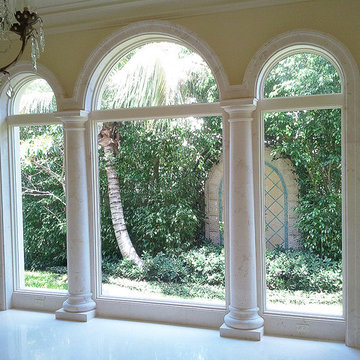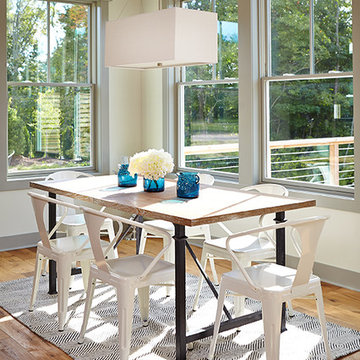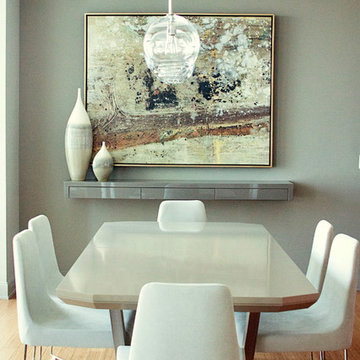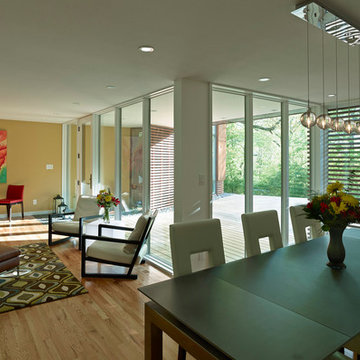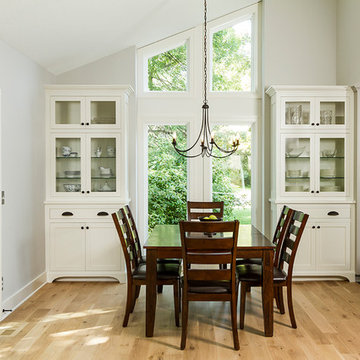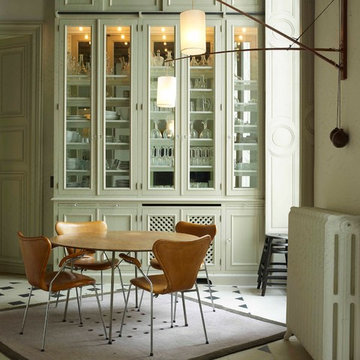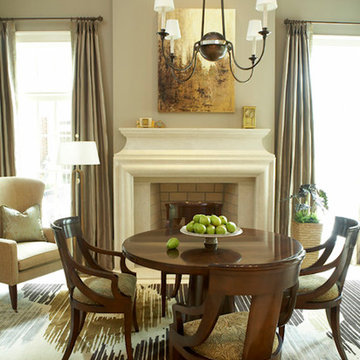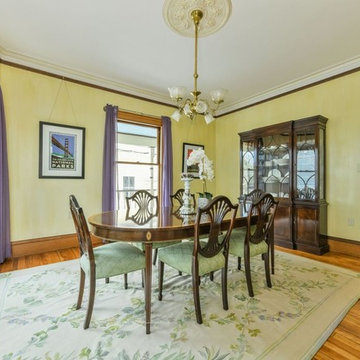緑色のダイニング (グレーの壁、黄色い壁) の写真
絞り込み:
資材コスト
並び替え:今日の人気順
写真 161〜180 枚目(全 459 枚)
1/4
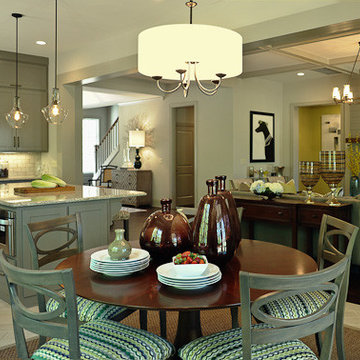
A mid-sized transitional open-concept house that impresses with its warm, neutral color palette combined with splashes of purple, green, and blue hues.
An eat-in kitchen given visual boundaries and elegant materials serves as a welcome replacement for a classic dining room with a round, wooden table paired with sage green wooden and upholstered dining chairs, and large, glass centerpieces, and a chandelier.
The kitchen is clean and elegant with shaker cabinets, pendant lighting, a large island, and light-colored granite countertops to match the light-colored flooring.
Project designed by Atlanta interior design firm, Nandina Home & Design. Their Sandy Springs home decor showroom and design studio also serve Midtown, Buckhead, and outside the perimeter.
For more about Nandina Home & Design, click here: https://nandinahome.com/
To learn more about this project, click here: https://nandinahome.com/portfolio/woodside-model-home/
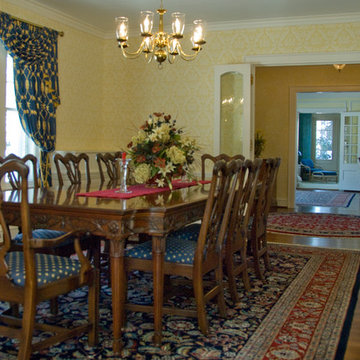
Van Auken Akins Architects LLC designed and facilitated the complete renovation of a home in Cleveland Heights, Ohio. Areas of work include the living and dining spaces on the first floor, and bedrooms and baths on the second floor with new wall coverings, oriental rug selections, furniture selections and window treatments. The third floor was renovated to create a whimsical guest bedroom, bathroom, and laundry room. The upgrades to the baths included new plumbing fixtures, new cabinetry, countertops, lighting and floor tile. The renovation of the basement created an exercise room, wine cellar, recreation room, powder room, and laundry room in once unusable space. New ceilings, soffits, and lighting were installed throughout along with wallcoverings, wood paneling, carpeting and furniture.
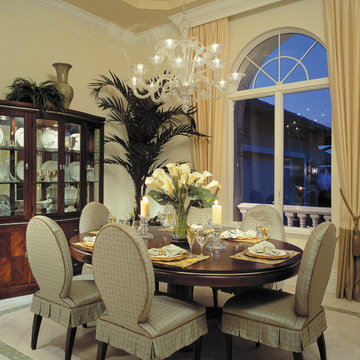
Dining Room. The Sater Design Collection's luxury, Mediterranean home plan "Maxina" (Plan #6944). saterdesign.com
マイアミにある高級な広い地中海スタイルのおしゃれな独立型ダイニング (黄色い壁、セラミックタイルの床、暖炉なし) の写真
マイアミにある高級な広い地中海スタイルのおしゃれな独立型ダイニング (黄色い壁、セラミックタイルの床、暖炉なし) の写真
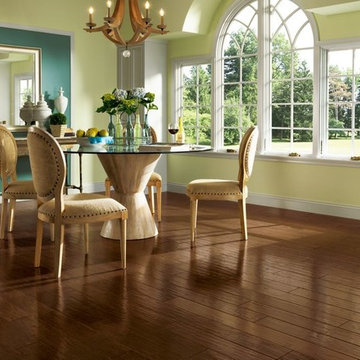
Armstrong Hand Scraped Hickory
COLOR - Eagles Nest
オクラホマシティにあるトラディショナルスタイルのおしゃれなダイニング (黄色い壁、無垢フローリング) の写真
オクラホマシティにあるトラディショナルスタイルのおしゃれなダイニング (黄色い壁、無垢フローリング) の写真
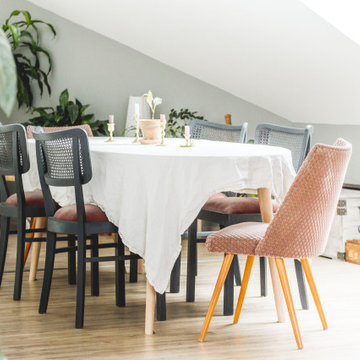
In diesem Wohn- & Essbereich wurden die von der Besitzerin geliebten und über Jahre liebevoll ausgesuchten alten Möbel & Accessoires neu in Szene gesetzt. Neue Polster, gezielt ausgewählte Wandfarben und moderne Elemente rücken diese Lieblingsstücke in ein ganz neues Licht.
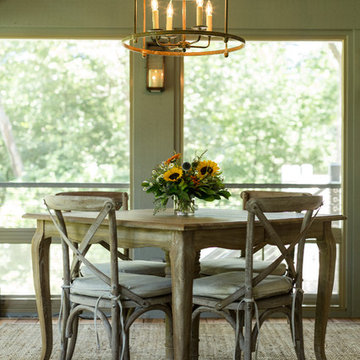
Victoria McHugh Photography
シカゴにある高級な中くらいなミッドセンチュリースタイルのおしゃれなダイニングキッチン (グレーの壁、カーペット敷き、暖炉なし、ベージュの床) の写真
シカゴにある高級な中くらいなミッドセンチュリースタイルのおしゃれなダイニングキッチン (グレーの壁、カーペット敷き、暖炉なし、ベージュの床) の写真
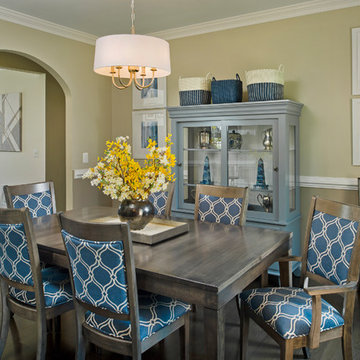
The maple dining table features self-storing leaves, perfect for entertaining and holiday meals. Its clean lines, tapered legs and smoke gray finish makes this a classic and timeless piece. We accented the gray wall and custom blue painted china cabinet with a set of abstract prints in shades of blue and white.
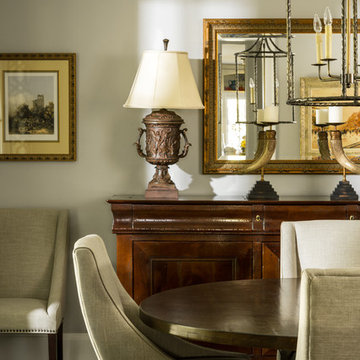
Lee Grider Photography
アトランタにあるトラディショナルスタイルのおしゃれなダイニング (グレーの壁、濃色無垢フローリング、茶色い床) の写真
アトランタにあるトラディショナルスタイルのおしゃれなダイニング (グレーの壁、濃色無垢フローリング、茶色い床) の写真
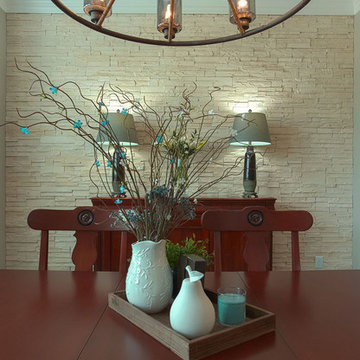
The fabulous rock wall requires no adornment and adds a rustic elegance to the dining room.
Wall designed by Denise Dwyer, designer for Ashton Woods Homes
Photography by Fernando De Los Santos
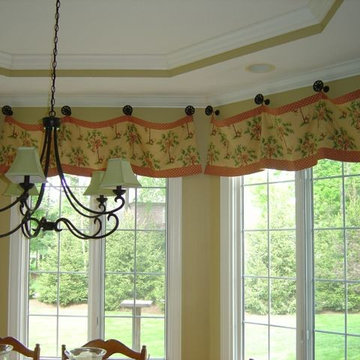
Custom window treatment in bay window of clients kitchen.
Using medallions adds a nice architectural detail and finishing touch.
インディアナポリスにあるトラディショナルスタイルのおしゃれなダイニング (黄色い壁) の写真
インディアナポリスにあるトラディショナルスタイルのおしゃれなダイニング (黄色い壁) の写真
緑色のダイニング (グレーの壁、黄色い壁) の写真
9
