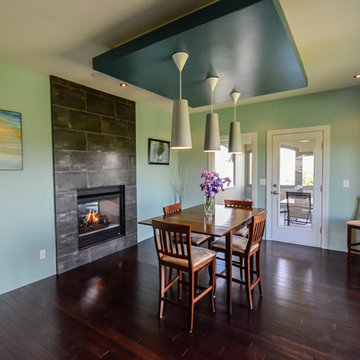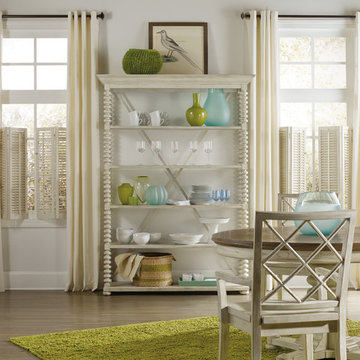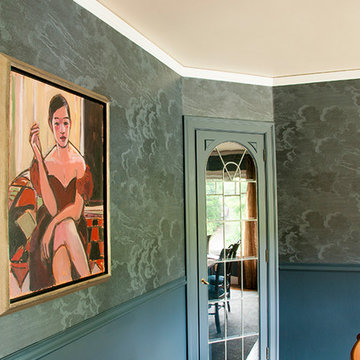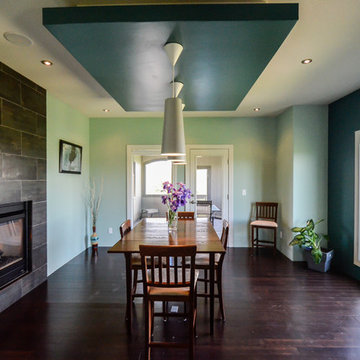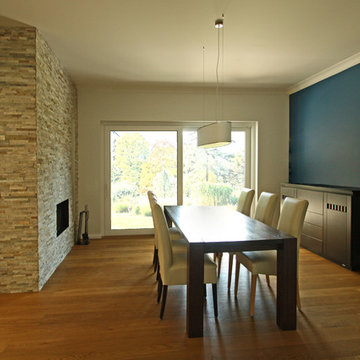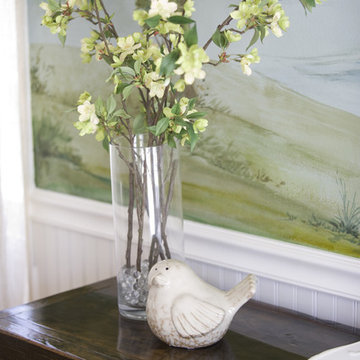緑色のダイニング (青い壁) の写真
絞り込み:
資材コスト
並び替え:今日の人気順
写真 101〜120 枚目(全 167 枚)
1/3
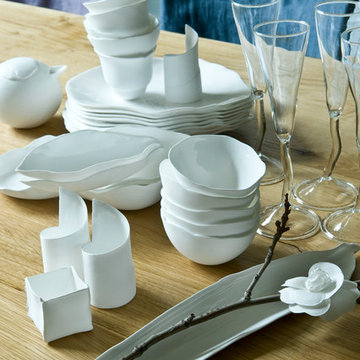
Stephen Clément
パリにあるお手頃価格の中くらいなエクレクティックスタイルのおしゃれなLDK (青い壁、淡色無垢フローリング、暖炉なし、ベージュの床) の写真
パリにあるお手頃価格の中くらいなエクレクティックスタイルのおしゃれなLDK (青い壁、淡色無垢フローリング、暖炉なし、ベージュの床) の写真
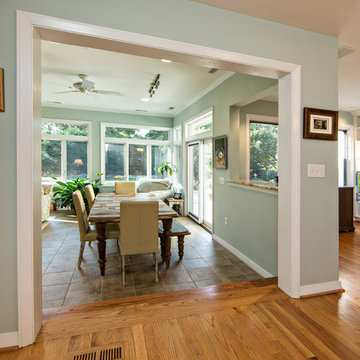
Glenn Bashaw
他の地域にある広いビーチスタイルのおしゃれなダイニングキッチン (青い壁、淡色無垢フローリング、暖炉なし) の写真
他の地域にある広いビーチスタイルのおしゃれなダイニングキッチン (青い壁、淡色無垢フローリング、暖炉なし) の写真
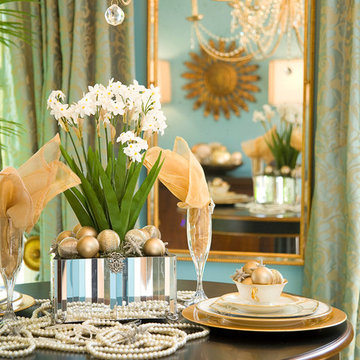
Turquoise and gold jewel box room perfect for breakfast dining in a charming older home.
ボルチモアにある高級な小さなトラディショナルスタイルのおしゃれな独立型ダイニング (青い壁、淡色無垢フローリング) の写真
ボルチモアにある高級な小さなトラディショナルスタイルのおしゃれな独立型ダイニング (青い壁、淡色無垢フローリング) の写真
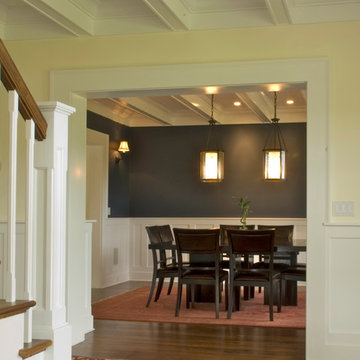
A view to the dining room from the front stair hall, with wood wainscoting and deeply coffered beams. These beams are real throughout the house, echoing the actual wood frame.
Photo by Peter Kucinski
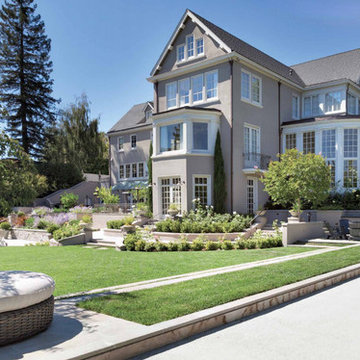
Maria Tenaglia Design(designer),David Duncan Livingston (photographer)
ブリッジポートにある巨大なトランジショナルスタイルのおしゃれなダイニングキッチン (青い壁、濃色無垢フローリング) の写真
ブリッジポートにある巨大なトランジショナルスタイルのおしゃれなダイニングキッチン (青い壁、濃色無垢フローリング) の写真
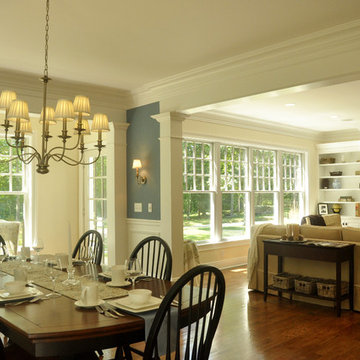
Modern Shingle
This modern shingle style custom home in East Haddam, CT is located on the picturesque Fox Hopyard Golf Course. This wonderful custom home pairs high end finishes with energy efficient features such as Geothermal HVAC to provide the owner with a luxurious yet casual lifestyle in the Connecticut countryside.
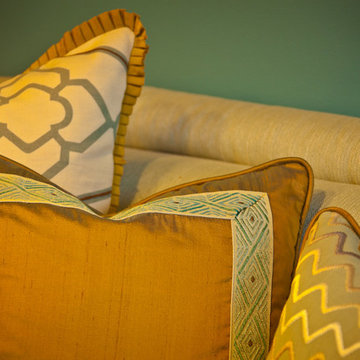
Strawbridge Photography
ローリーにあるお手頃価格の中くらいなトランジショナルスタイルのおしゃれなLDK (青い壁、無垢フローリング) の写真
ローリーにあるお手頃価格の中くらいなトランジショナルスタイルのおしゃれなLDK (青い壁、無垢フローリング) の写真
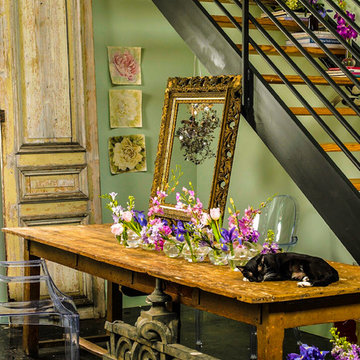
This eclectic dining area tucked under the stairs in a large converted warehouse brings warmth and style to the otherwise industrial surround.
アトランタにある高級な巨大なエクレクティックスタイルのおしゃれなLDK (青い壁、コンクリートの床、黒い床) の写真
アトランタにある高級な巨大なエクレクティックスタイルのおしゃれなLDK (青い壁、コンクリートの床、黒い床) の写真
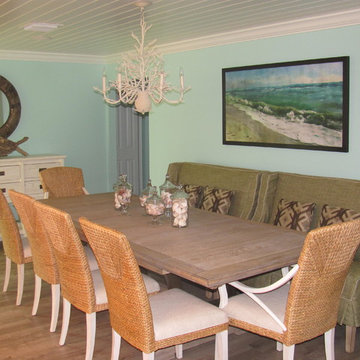
V J Bryan Design, Inc
オーランドにあるお手頃価格の中くらいなビーチスタイルのおしゃれなダイニングキッチン (青い壁、ラミネートの床) の写真
オーランドにあるお手頃価格の中くらいなビーチスタイルのおしゃれなダイニングキッチン (青い壁、ラミネートの床) の写真
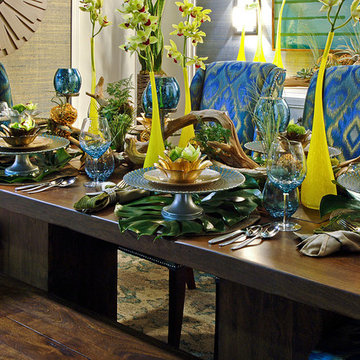
Photos by: Mike Irby Photography
フィラデルフィアにある高級な中くらいなトランジショナルスタイルのおしゃれなダイニングキッチン (青い壁、無垢フローリング) の写真
フィラデルフィアにある高級な中くらいなトランジショナルスタイルのおしゃれなダイニングキッチン (青い壁、無垢フローリング) の写真
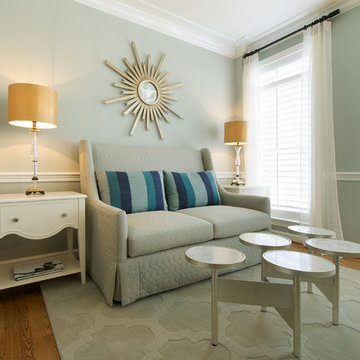
This condo in Sterling, VA belongs to a couple about to enter into retirement. They own this home in Sterling, along with a weekend home in West Virginia, a vacation home on Emerald Isle in North Carolina and a vacation home in St. John. They want to use this home as their "home-base" during their retirement, when they need to be in the metro area for business or to see family. The condo is small and they felt it was too "choppy," it didn't have good flow and the rooms were too separated and confined. They wondered if it could have more of an open concept feel but were doubtful due to the size and layout of the home. The furnishings they owned from their previous home were very traditional and heavy. They wanted a much lighter, more open and more contemporary feel to this home. They wanted it to feel clean, light, airy and much bigger then it is.
The first thing we tackled was an unsightly, and very heavy stone veneered fireplace wall that separated the family room from the office space. It made both rooms look heavy and dark. We took down the stone and opened up parts of the wall so that the two spaces would flow into each other.
We added a view thru fireplace and gave the fireplace wall a faux marble finish to lighten it and make it much more contemporary. Glass shelves bounce light and keep the wall feeling light and streamlined. Custom built ins add hidden storage and make great use of space in these small rooms.
Our strategy was to open as much as possible and to lighten the space through the use of color, fabric and glass. New furnishings in lighter colors and soft textures help keep the feeling light and modernize the space. Sheer linen draperies soften the hard lines and add to the light, airy feel. Tinius Photography
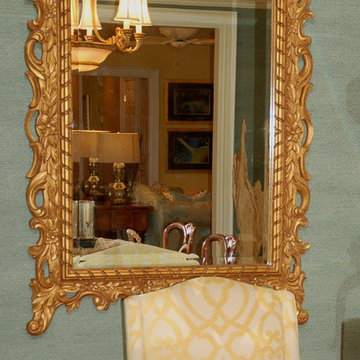
eDECORATING Plan by Gina McMurtrey Interiors
リトルロックにあるお手頃価格の中くらいなトランジショナルスタイルのおしゃれな独立型ダイニング (青い壁、無垢フローリング) の写真
リトルロックにあるお手頃価格の中くらいなトランジショナルスタイルのおしゃれな独立型ダイニング (青い壁、無垢フローリング) の写真
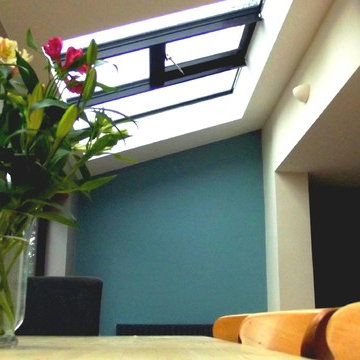
Dining and living space have a fresh open feel with lots of natural light flooding through bespoke aluminium roof windows.
モダンスタイルのおしゃれなLDK (青い壁、淡色無垢フローリング) の写真
モダンスタイルのおしゃれなLDK (青い壁、淡色無垢フローリング) の写真
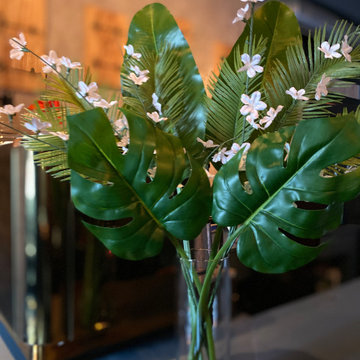
A restaurant that has been around for more than 20 years, Rebecca's was given a fresh new look to enhance their romantic date night ambience by bringing in classy, tailored, and hip features. A smoky blue envelopes the whole interior and it accented with custom woodwork, adding dimension to the walls. The existing bench seat backs were reimagined with a luxurious and velvety chenille in a channel tuft pattern for a lofty aesthetic and all chairs were repainted in a charcoal, translating that smoky look from one area to another. On the main wall, we hung unique mirrors with brass detail to give the woodwork by Paradigm Custom Woodworks more meaning and to reflect light throughout the dim-lit space. Greenery is strategically placed in multiple spots for a fresh, organic vibe as it adds a pop of color, and the new drapery was installed to fuse into the design and carefully frame the windows and entry. The counter area features an installation utilizing their house wines as art.
In the private sector of the restaurant, a funky geometric woodwork accent wall is made to add dimension and play with a custom graffiti mural created by local and renowned artist, Sebastian Ferreira. To balance out the many textures in this room, Fine Arts Designs installed concrete-look commercial-grade wallcovering which sits behind a custom neon sign for social media moments.
Out in the patio dining area, we brought Cuban textures in with the use of black and white encaustic tile which play nicely with the new South American Walnut butcher block tabletops.
Formal photographs to follow soon...
緑色のダイニング (青い壁) の写真
6
