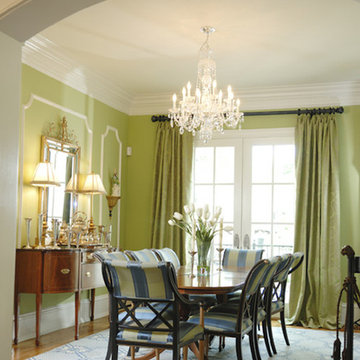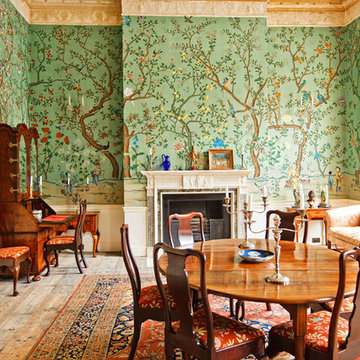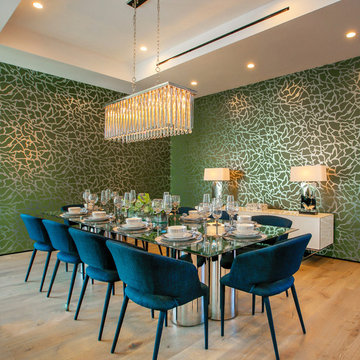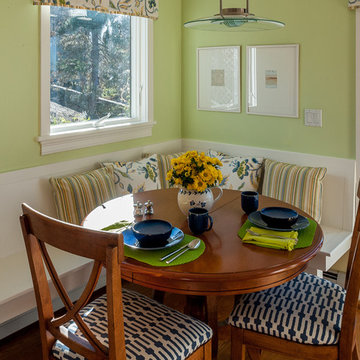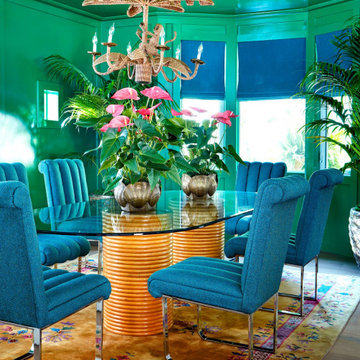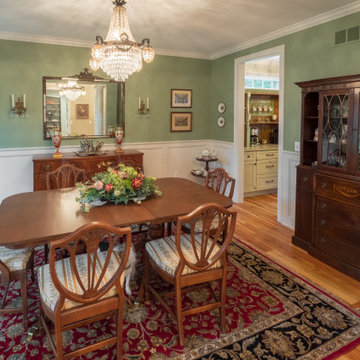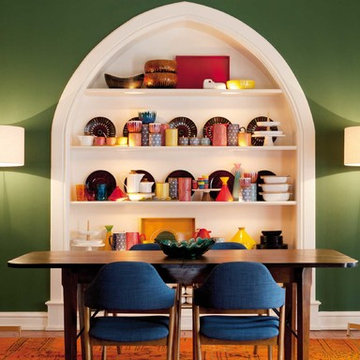緑色のダイニング (淡色無垢フローリング、緑の壁) の写真
絞り込み:
資材コスト
並び替え:今日の人気順
写真 1〜20 枚目(全 101 枚)
1/4
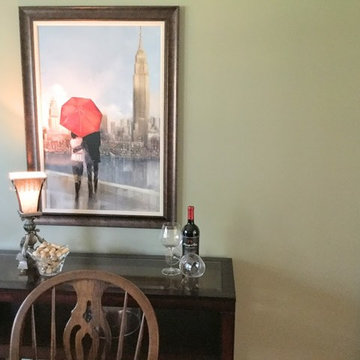
After: Cherry wood "buffet" (was being used as sofa table) replaced the oak cabinet to enhance the cherry wood floor accent in the dining room, and open the wall for artwork and inspiration.
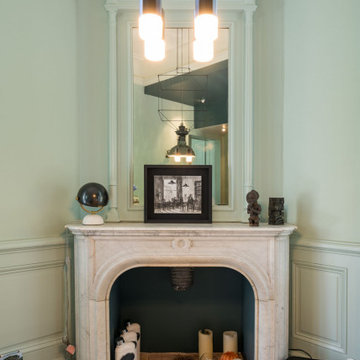
Comment imaginer une cuisine sans denaturer l'esprit d'une maison hausmanienne ?
Un pari que Synesthesies a su relever par la volonté delibérée de raconter une histoire. 40 m2 de couleurs, fonctionnalité, jeux de lumière qui évoluent au fil de la journée. Le tout en connexion avec un jardin.

ロサンゼルスにある高級な広いトランジショナルスタイルのおしゃれなダイニングキッチン (緑の壁、淡色無垢フローリング、標準型暖炉、木材の暖炉まわり、三角天井) の写真
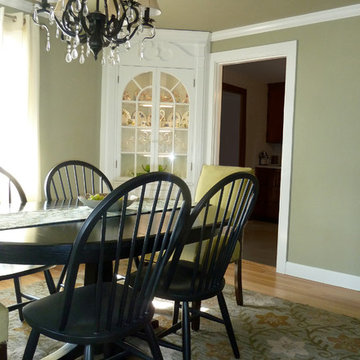
Yvonne Blacker
ボストンにあるお手頃価格の小さなトランジショナルスタイルのおしゃれなダイニングキッチン (緑の壁、淡色無垢フローリング) の写真
ボストンにあるお手頃価格の小さなトランジショナルスタイルのおしゃれなダイニングキッチン (緑の壁、淡色無垢フローリング) の写真
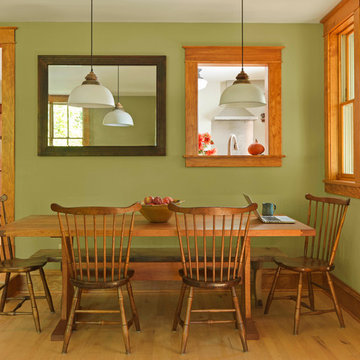
Susan Teare Photography
バーリントンにあるお手頃価格の中くらいなカントリー風のおしゃれなダイニング (緑の壁、淡色無垢フローリング、石材の暖炉まわり) の写真
バーリントンにあるお手頃価格の中くらいなカントリー風のおしゃれなダイニング (緑の壁、淡色無垢フローリング、石材の暖炉まわり) の写真
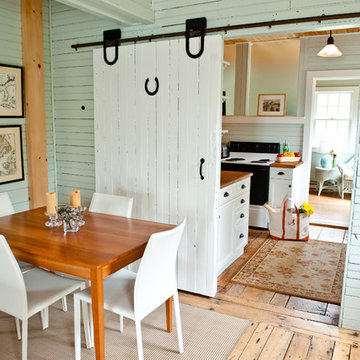
photo credit: KristinaObrien.com
Repurposing the materials from the renovation of the main house (see Morris Project), converted a barn on the property into a living space including living room, kitchen, office, bathroom, and bedroom. The Barn is now an office space for the husband, a guest home for visitors, and a rental property for seasonal income.
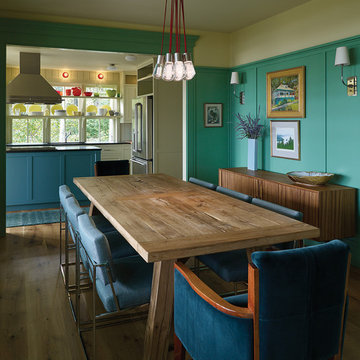
Photo copyright by Darren Setlow | @darrensetlow | darrensetlow.com
ポートランド(メイン)にあるビーチスタイルのおしゃれな独立型ダイニング (緑の壁、淡色無垢フローリング、暖炉なし) の写真
ポートランド(メイン)にあるビーチスタイルのおしゃれな独立型ダイニング (緑の壁、淡色無垢フローリング、暖炉なし) の写真
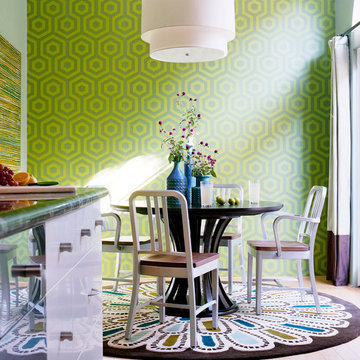
Joe Schmzler
ロサンゼルスにあるトランジショナルスタイルのおしゃれなダイニング (緑の壁、淡色無垢フローリング、暖炉なし) の写真
ロサンゼルスにあるトランジショナルスタイルのおしゃれなダイニング (緑の壁、淡色無垢フローリング、暖炉なし) の写真
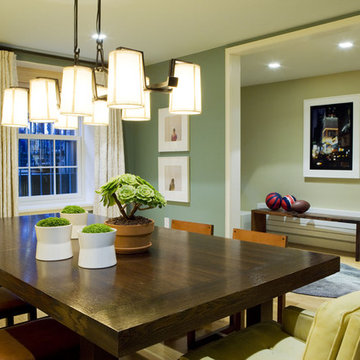
liagre dining table, succulents, dunbar chairs, modern art, curtains
ニューヨークにあるコンテンポラリースタイルのおしゃれなダイニング (緑の壁、淡色無垢フローリング) の写真
ニューヨークにあるコンテンポラリースタイルのおしゃれなダイニング (緑の壁、淡色無垢フローリング) の写真

Photo: Rachel Loewen © 2019 Houzz
シカゴにあるトロピカルスタイルのおしゃれなダイニング (緑の壁、淡色無垢フローリング、標準型暖炉) の写真
シカゴにあるトロピカルスタイルのおしゃれなダイニング (緑の壁、淡色無垢フローリング、標準型暖炉) の写真
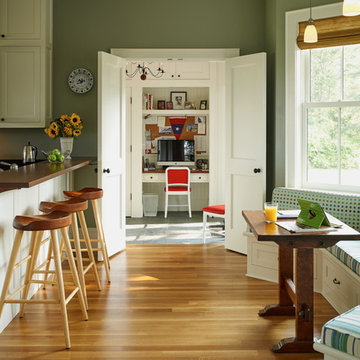
The interior details are simple, elegant, and are understated to display fine craftsmanship throughout the home. The design and finishes are not pretentious - but exactly what you would expect to find in an accomplished Maine artist’s home. Each piece of artwork carefully informed the selections that would highlight the art and contribute to the personality of each space.
© Darren Setlow Photography
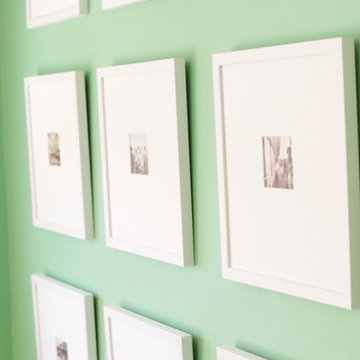
Fully customizable picture frames made with 100% conservation materials.
Choose from 20 classic frames + 30 mat colors.
framed & matted: Premium frames, affordable prices.
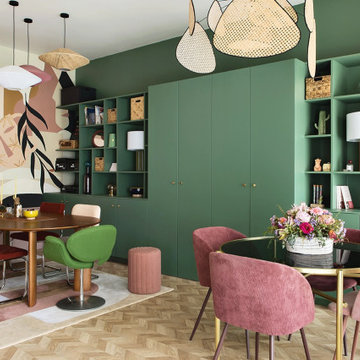
L’objectif premier pour cet espace de travail est d’optimiser au maximum chaque mètre carré et créer un univers à l’image de notre cliente. Véritable espace de vie celui-ci accueille de multiples fonctions : un espace travail, une cuisine, des alcoves pour se détendre, une bibliothèque de rangement et décoration notamment. Dans l’entrée, le mur miroir agrandit l’espace et accentue la luminosité ambiante. Coté bureaux, l’intégralité du mur devient un espace de rangement. La bibliothèque que nous avons dessinée sur-mesure permet de gagner de la place et vient s’adapter à l’espace disponible en proposant des rangements dissimulés, une penderie et une zone d’étagères ouverte pour la touche décorative.
Afin de délimiter l’espace, le choix d’une cloison claustra est une solution simple et efficace pour souligner la superficie disponible tout en laissant passer la lumière naturelle. Elle permet une douce transition entre l’entrée, les bureaux et la cuisine.
Associer la couleur « verte » à un matériau naturel comme le bois crée une ambiance 100% relaxante et agréable.
Les détails géométriques et abstraits, que l’on retrouve au sol mais également sur les tableaux apportent à l’intérieur une note très chic. Ce motif s’associe parfaitement au mobilier et permet de créer un relief dans la pièce.
L’utilisation de matières naturelles est privilégiée et donne du caractère à la décoration. Le raphia que l’on retrouve dans les suspensions ou le rotin pour les chaises dégage une atmosphère authentique, chaleureuse et détendue.
緑色のダイニング (淡色無垢フローリング、緑の壁) の写真
1
