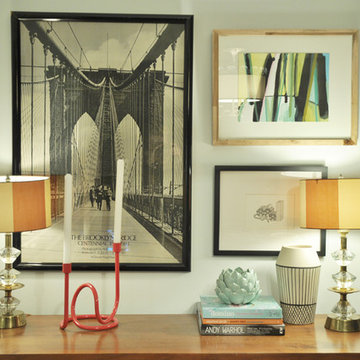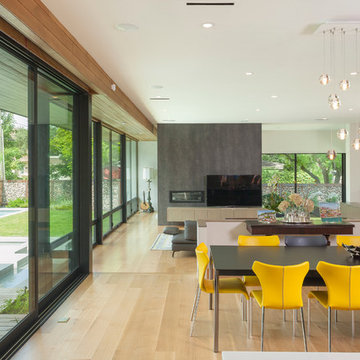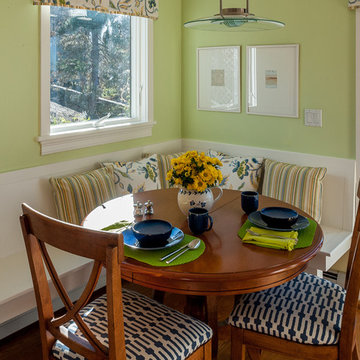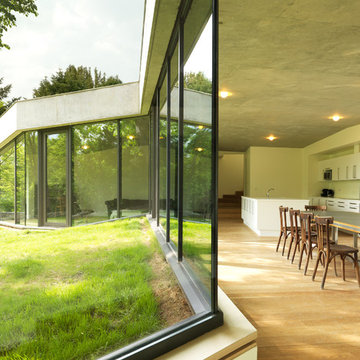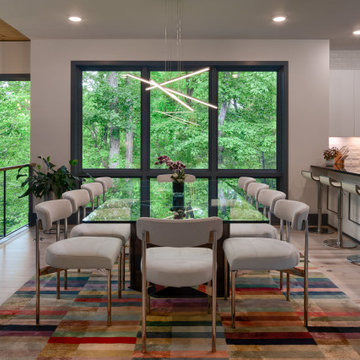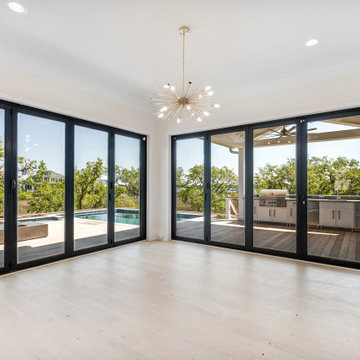緑色のダイニングキッチン (淡色無垢フローリング、大理石の床) の写真
絞り込み:
資材コスト
並び替え:今日の人気順
写真 1〜20 枚目(全 146 枚)
1/5
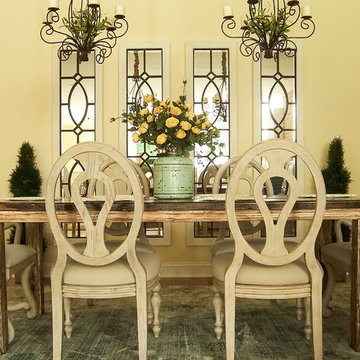
Yellow Farmhouse Design completed by Storybook Interiors of Grand Rapids, Michigan.
グランドラピッズにあるカントリー風のおしゃれなダイニングキッチン (黄色い壁、淡色無垢フローリング) の写真
グランドラピッズにあるカントリー風のおしゃれなダイニングキッチン (黄色い壁、淡色無垢フローリング) の写真
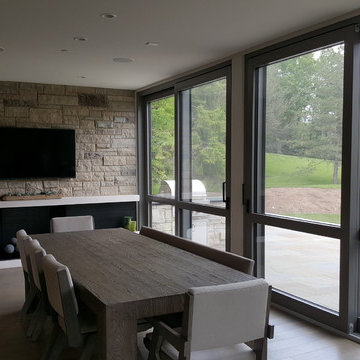
シカゴにある高級な広いコンテンポラリースタイルのおしゃれなダイニングキッチン (白い壁、淡色無垢フローリング、標準型暖炉、木材の暖炉まわり、ベージュの床) の写真
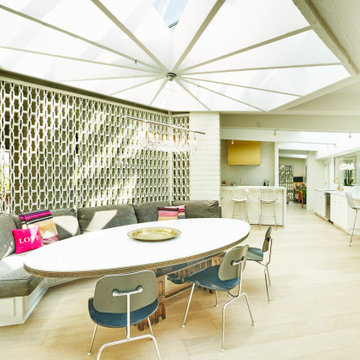
The decorative masonry wall screens the entry way from the dining area. The Dining Area centers under a refurbished custom skylight with a pinwheel design.

ロサンゼルスにある高級な広いトランジショナルスタイルのおしゃれなダイニングキッチン (緑の壁、淡色無垢フローリング、標準型暖炉、木材の暖炉まわり、三角天井) の写真
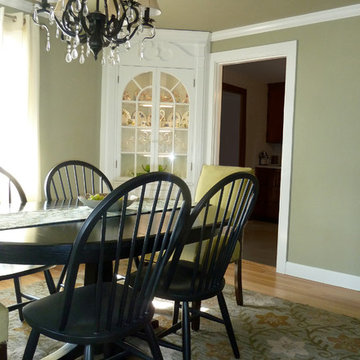
Yvonne Blacker
ボストンにあるお手頃価格の小さなトランジショナルスタイルのおしゃれなダイニングキッチン (緑の壁、淡色無垢フローリング) の写真
ボストンにあるお手頃価格の小さなトランジショナルスタイルのおしゃれなダイニングキッチン (緑の壁、淡色無垢フローリング) の写真

Stylish study area with engineered wood flooring from Chaunceys Timber Flooring
サセックスにある高級な小さなカントリー風のおしゃれなダイニング (淡色無垢フローリング、パネル壁) の写真
サセックスにある高級な小さなカントリー風のおしゃれなダイニング (淡色無垢フローリング、パネル壁) の写真
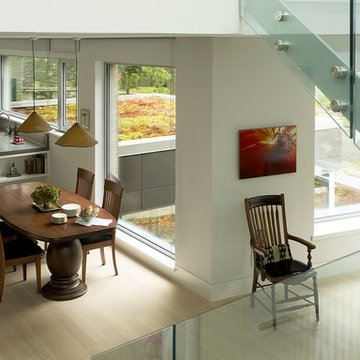
OVERVIEW
Set into a mature Boston area neighborhood, this sophisticated 2900SF home offers efficient use of space, expression through form, and myriad of green features.
MULTI-GENERATIONAL LIVING
Designed to accommodate three family generations, paired living spaces on the first and second levels are architecturally expressed on the facade by window systems that wrap the front corners of the house. Included are two kitchens, two living areas, an office for two, and two master suites.
CURB APPEAL
The home includes both modern form and materials, using durable cedar and through-colored fiber cement siding, permeable parking with an electric charging station, and an acrylic overhang to shelter foot traffic from rain.
FEATURE STAIR
An open stair with resin treads and glass rails winds from the basement to the third floor, channeling natural light through all the home’s levels.
LEVEL ONE
The first floor kitchen opens to the living and dining space, offering a grand piano and wall of south facing glass. A master suite and private ‘home office for two’ complete the level.
LEVEL TWO
The second floor includes another open concept living, dining, and kitchen space, with kitchen sink views over the green roof. A full bath, bedroom and reading nook are perfect for the children.
LEVEL THREE
The third floor provides the second master suite, with separate sink and wardrobe area, plus a private roofdeck.
ENERGY
The super insulated home features air-tight construction, continuous exterior insulation, and triple-glazed windows. The walls and basement feature foam-free cavity & exterior insulation. On the rooftop, a solar electric system helps offset energy consumption.
WATER
Cisterns capture stormwater and connect to a drip irrigation system. Inside the home, consumption is limited with high efficiency fixtures and appliances.
TEAM
Architecture & Mechanical Design – ZeroEnergy Design
Contractor – Aedi Construction
Photos – Eric Roth Photography
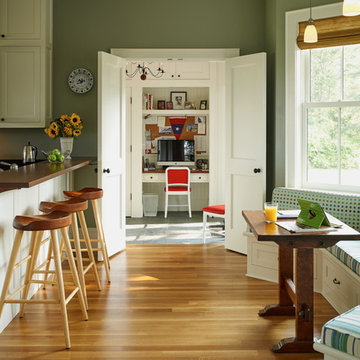
The interior details are simple, elegant, and are understated to display fine craftsmanship throughout the home. The design and finishes are not pretentious - but exactly what you would expect to find in an accomplished Maine artist’s home. Each piece of artwork carefully informed the selections that would highlight the art and contribute to the personality of each space.
© Darren Setlow Photography
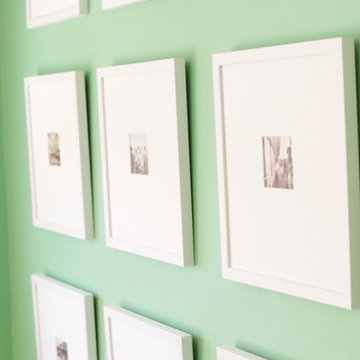
Fully customizable picture frames made with 100% conservation materials.
Choose from 20 classic frames + 30 mat colors.
framed & matted: Premium frames, affordable prices.
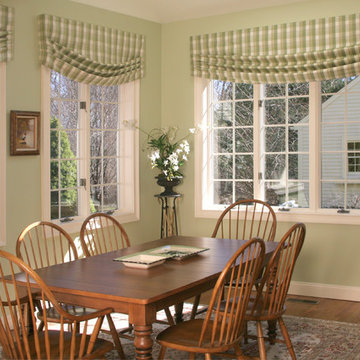
The fresh green walls in this breakfast room inspired the clean style of these board-mounted valances.
ボストンにあるラグジュアリーな中くらいなおしゃれなダイニングキッチン (緑の壁、淡色無垢フローリング) の写真
ボストンにあるラグジュアリーな中くらいなおしゃれなダイニングキッチン (緑の壁、淡色無垢フローリング) の写真
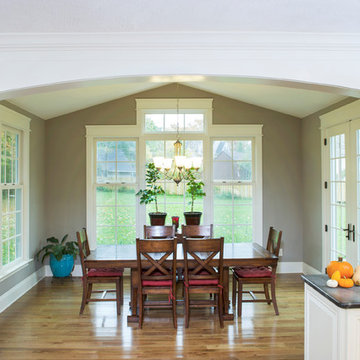
PRL Photographic
クリーブランドにある高級な広いトラディショナルスタイルのおしゃれなダイニングキッチン (ベージュの壁、淡色無垢フローリング、標準型暖炉) の写真
クリーブランドにある高級な広いトラディショナルスタイルのおしゃれなダイニングキッチン (ベージュの壁、淡色無垢フローリング、標準型暖炉) の写真
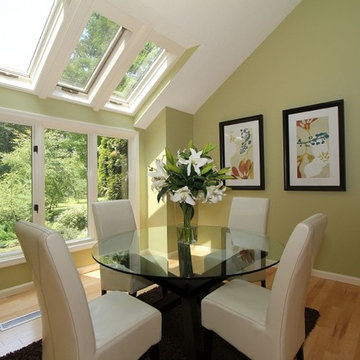
This fun dining area started out with builder's white walls and drab wall-to-wall carpeting. The large window and skylights opened the room to lush woodsy surroundings. To brighten things up we replaced the carpet with light toned wood and painted the walls with Benjamin Moore's Affinity color "Grasshopper" to bring the outside in. Rented white leather chairs and a round glass table add a contemporary flair. This all was done to stage the home for sale... and it sold on the very first day.
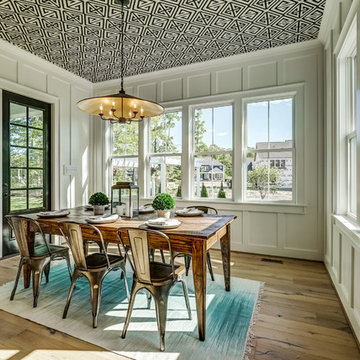
Our dining room is located between the kitchen and covered porch, and is sure to make your friends jealous!
リッチモンドにある高級な広いカントリー風のおしゃれなダイニングキッチン (白い壁、淡色無垢フローリング、茶色い床) の写真
リッチモンドにある高級な広いカントリー風のおしゃれなダイニングキッチン (白い壁、淡色無垢フローリング、茶色い床) の写真

Custom dining room fireplace surround featuring authentic Moroccan zellige tiles. The fireplace is accented by a custom bench seat for the dining room. The surround expands to the wall to create a step which creates the new location for a home bar.
緑色のダイニングキッチン (淡色無垢フローリング、大理石の床) の写真
1
