巨大な緑色のダイニング (全タイプの暖炉まわり) の写真
並び替え:今日の人気順
写真 1〜14 枚目(全 14 枚)
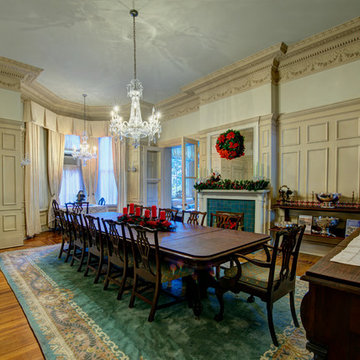
The dining room received structural work on the flooring, as well as new steel beams in the ceiling. - Plumb Square Builders
ワシントンD.C.にあるラグジュアリーな巨大なトラディショナルスタイルのおしゃれな独立型ダイニング (ベージュの壁、無垢フローリング、標準型暖炉、タイルの暖炉まわり) の写真
ワシントンD.C.にあるラグジュアリーな巨大なトラディショナルスタイルのおしゃれな独立型ダイニング (ベージュの壁、無垢フローリング、標準型暖炉、タイルの暖炉まわり) の写真

Spacecrafting Photography
ミネアポリスにあるラグジュアリーな巨大なトラディショナルスタイルのおしゃれなLDK (白い壁、濃色無垢フローリング、両方向型暖炉、石材の暖炉まわり、茶色い床、格子天井、羽目板の壁) の写真
ミネアポリスにあるラグジュアリーな巨大なトラディショナルスタイルのおしゃれなLDK (白い壁、濃色無垢フローリング、両方向型暖炉、石材の暖炉まわり、茶色い床、格子天井、羽目板の壁) の写真

Soli Deo Gloria is a magnificent modern high-end rental home nestled in the Great Smoky Mountains includes three master suites, two family suites, triple bunks, a pool table room with a 1969 throwback theme, a home theater, and an unbelievable simulator room.
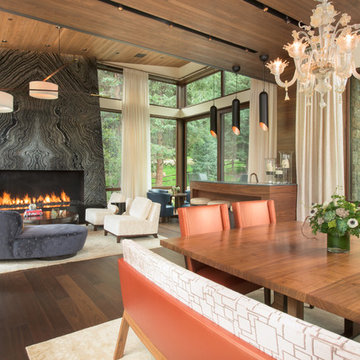
This expansive 10,000 square foot residence has the ultimate in quality, detail, and design. The mountain contemporary residence features copper, stone, and European reclaimed wood on the exterior. Highlights include a 24 foot Weiland glass door, floating steel stairs with a glass railing, double A match grain cabinets, and a comprehensive fully automated control system. An indoor basketball court, gym, swimming pool, and multiple outdoor fire pits make this home perfect for entertaining. Photo: Ric Stovall
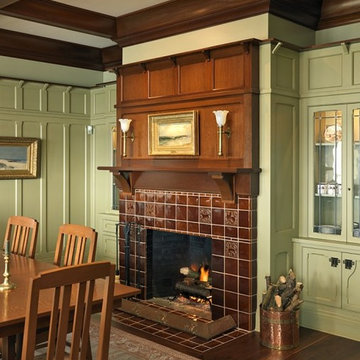
Renovated by Kirby Perkins Construction; Photography by Richard Mandelkorn
ボストンにあるラグジュアリーな巨大なミッドセンチュリースタイルのおしゃれな独立型ダイニング (緑の壁、濃色無垢フローリング、標準型暖炉、タイルの暖炉まわり) の写真
ボストンにあるラグジュアリーな巨大なミッドセンチュリースタイルのおしゃれな独立型ダイニング (緑の壁、濃色無垢フローリング、標準型暖炉、タイルの暖炉まわり) の写真

An enormous 6x4 metre handmade wool Persian rug from NW Iran. A village rug with plenty of weight and extremely practical for a dining room it completes the antique furniture and wall colours as if made for them.
Sophia French
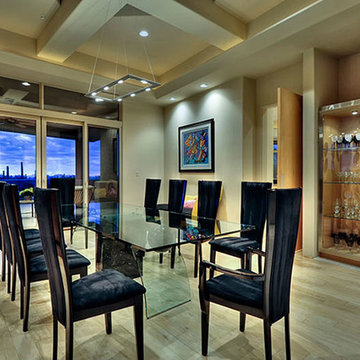
In love with this formal dining room, it has coffered ceilings, hardwood floors, and a wine fridge.
フェニックスにあるラグジュアリーな巨大なコンテンポラリースタイルのおしゃれなダイニングキッチン (ベージュの壁、淡色無垢フローリング、暖炉なし、金属の暖炉まわり、ベージュの床) の写真
フェニックスにあるラグジュアリーな巨大なコンテンポラリースタイルのおしゃれなダイニングキッチン (ベージュの壁、淡色無垢フローリング、暖炉なし、金属の暖炉まわり、ベージュの床) の写真
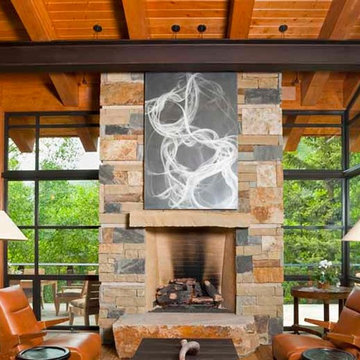
Ric Stovall
デンバーにあるお手頃価格の巨大なモダンスタイルのおしゃれなダイニング (無垢フローリング、標準型暖炉、石材の暖炉まわり、ベージュの壁、ベージュの床) の写真
デンバーにあるお手頃価格の巨大なモダンスタイルのおしゃれなダイニング (無垢フローリング、標準型暖炉、石材の暖炉まわり、ベージュの壁、ベージュの床) の写真
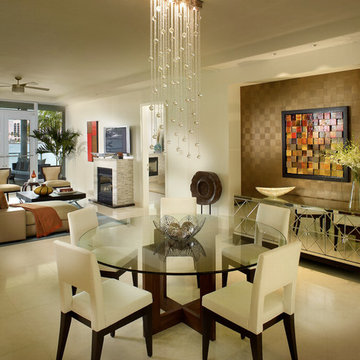
Spacious dining-living room area opens up to a water view. Eclectic mix of furniture infuses the space with timeless and unexpected feeling. Dripping crystal and natural quartz chandelier, mirrored buffet and wood accent wallcovering add drama to otherwise contemporary dining area. Furniture selection is curated not to obstruct the views beyond.
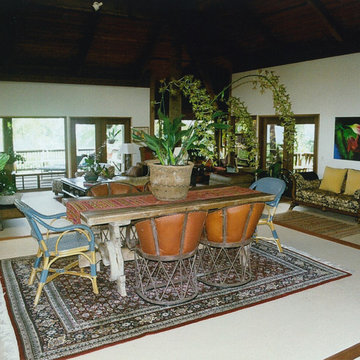
The interior of a Hawaiian pole house shows off expansive wood ceilings. The post and beam construction allows windows and doors wherever you want at the perimeter to capture all of those ocean (Kai) and mountain (Mauka) views. This client had an eclectic style mixing Asian, Hawaiian, etc. Doreen is an amazing orchid grower as you can see from the magnificent orchid on this farm table.
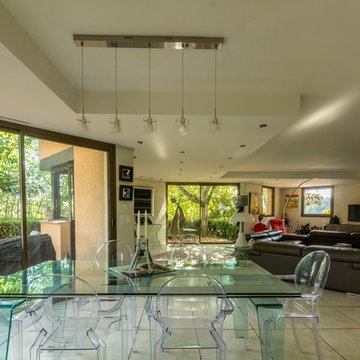
© BELINDAphotography
トゥールーズにある巨大なコンテンポラリースタイルのおしゃれなダイニング (標準型暖炉、漆喰の暖炉まわり) の写真
トゥールーズにある巨大なコンテンポラリースタイルのおしゃれなダイニング (標準型暖炉、漆喰の暖炉まわり) の写真
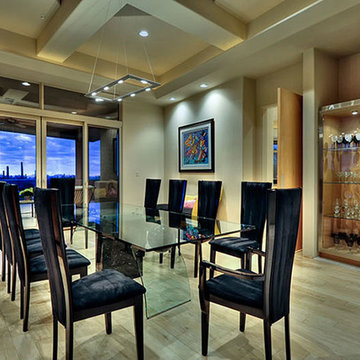
Luxury homes with elegant lighting by Fratantoni Interior Designers.
Follow us on Pinterest, Twitter, Facebook and Instagram for more inspirational photos!
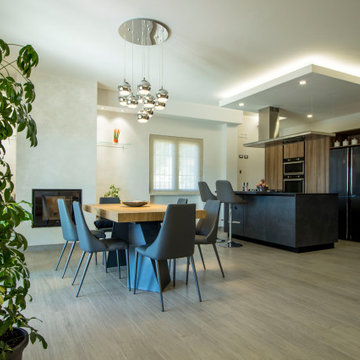
L'appartamento ristrutturato, è posizionato al secondo piano di una villa bifamiliare, situata in una zona periferica di un paesino nella provincia di Caserta, ma i proprietari volevano avere la sensazione di sentirsi all'interno di un ambiente non rustico e provinciale, ma in una metropoli dove però una volta usciti fuori ti trovi immerso nella natura. In origine le stanze di questo appartamento erano tutte divise, c'era la zona giorno, la sala da pranzo e la cucina. Erano 3 stanze distinte e separate. Io ho fatto un open space, con angolo cucina, parete con camino a pellet, tavolo da pranzo e soggiorno con divano. In questa vista abbiamo la cucina (modello way della Snaidero), che ha un ruolo centrale nella geografia domestica e oltre alla sua funzione primaria, scandisce la suddivisione degli spazi, integrando sempre più spesso lo spazio dedicato alla preparazione dei cibi e il living, per non interrompere i momenti di condivisione. Grazie all'isola così posizionata, c'è condivisione tra chi cucina, chi mangia e chi è seduto sul divano.
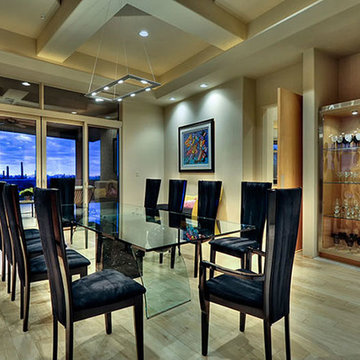
Luxury homes with elegant custom windows designed by Fratantoni Interior Designers.
Follow us on Pinterest, Twitter, Facebook and Instagram for more inspirational photos with window ideas!
巨大な緑色のダイニング (全タイプの暖炉まわり) の写真
1