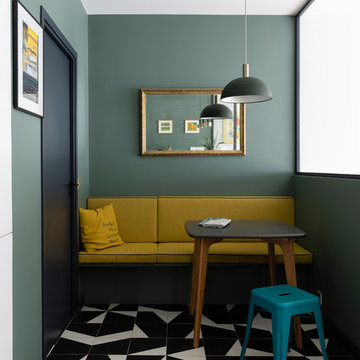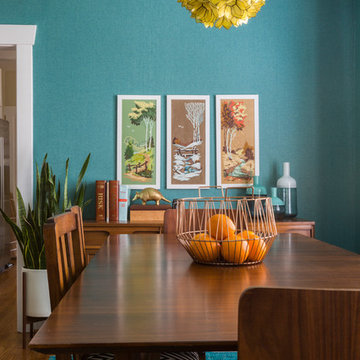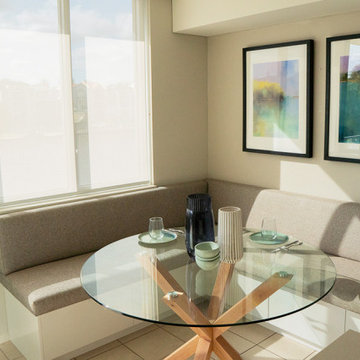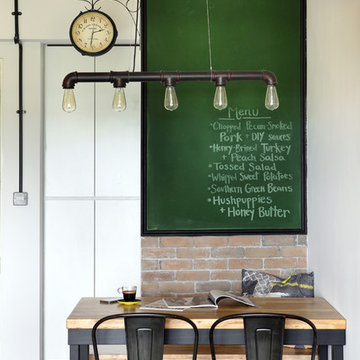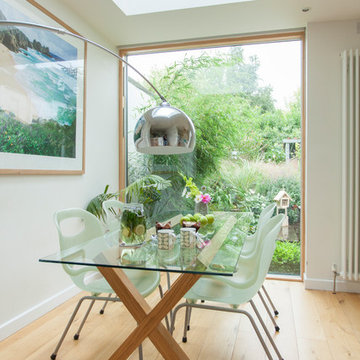小さな緑色の、ターコイズブルーのダイニングの写真
絞り込み:
資材コスト
並び替え:今日の人気順
写真 1〜20 枚目(全 431 枚)
1/4

ロサンゼルスにあるお手頃価格の小さなエクレクティックスタイルのおしゃれなダイニング (朝食スペース、マルチカラーの床、リノリウムの床、マルチカラーの壁) の写真

EP Architects, were recommended by a previous client to provide architectural services to design a single storey side extension and internal alterations to this 1960’s private semi-detached house.
The brief was to design a modern flat roofed, highly glazed extension to allow views over a well maintained garden. Due to the sloping nature of the site the extension sits into the lawn to the north of the site and opens out to a patio to the west. The clients were very involved at an early stage by providing mood boards and also in the choice of external materials and the look that they wanted to create in their project, which was welcomed.
A large flat roof light provides light over a large dining space, in addition to the large sliding patio doors. Internally, the existing dining room was divided to provide a large utility room and cloakroom, accessed from the kitchen and providing rear access to the garden and garage.
The extension is quite different to the original house, yet compliments it, with its simplicity and strong detailing.

Our homeowners approached us for design help shortly after purchasing a fixer upper. They wanted to redesign the home into an open concept plan. Their goal was something that would serve multiple functions: allow them to entertain small groups while accommodating their two small children not only now but into the future as they grow up and have social lives of their own. They wanted the kitchen opened up to the living room to create a Great Room. The living room was also in need of an update including the bulky, existing brick fireplace. They were interested in an aesthetic that would have a mid-century flair with a modern layout. We added built-in cabinetry on either side of the fireplace mimicking the wood and stain color true to the era. The adjacent Family Room, needed minor updates to carry the mid-century flavor throughout.
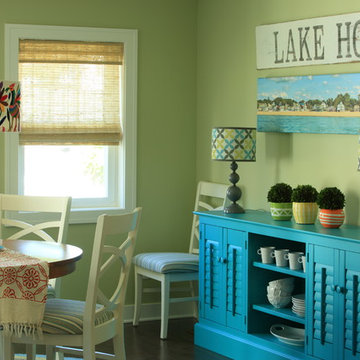
When our client asked us to modernize his childhood home, and make this old four square into a happy, open-concept summer getaway, we jumped at the chance! We absolutely love the bold turquoise buffet and the amazing hand-stitched pendant!

Merrick Ales Photography
オースティンにある小さなコンテンポラリースタイルのおしゃれなダイニング (マルチカラーの壁、濃色無垢フローリング、暖炉なし) の写真
オースティンにある小さなコンテンポラリースタイルのおしゃれなダイニング (マルチカラーの壁、濃色無垢フローリング、暖炉なし) の写真
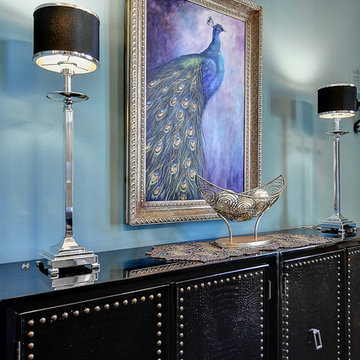
Carl Unterbrink
他の地域にある小さなトランジショナルスタイルのおしゃれな独立型ダイニング (青い壁、無垢フローリング、暖炉なし、茶色い床) の写真
他の地域にある小さなトランジショナルスタイルのおしゃれな独立型ダイニング (青い壁、無垢フローリング、暖炉なし、茶色い床) の写真
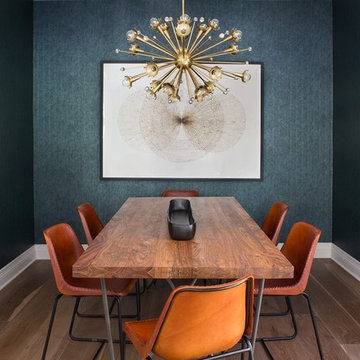
Meghan Bob Photography
サンフランシスコにあるお手頃価格の小さなエクレクティックスタイルのおしゃれな独立型ダイニング (緑の壁、淡色無垢フローリング、茶色い床) の写真
サンフランシスコにあるお手頃価格の小さなエクレクティックスタイルのおしゃれな独立型ダイニング (緑の壁、淡色無垢フローリング、茶色い床) の写真
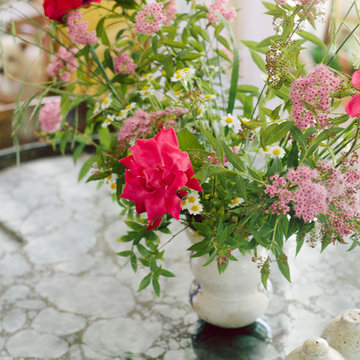
Photo: A Darling Felicity Photography © 2015 Houzz
ポートランドにある低価格の小さなエクレクティックスタイルのおしゃれなダイニングキッチン (白い壁、無垢フローリング) の写真
ポートランドにある低価格の小さなエクレクティックスタイルのおしゃれなダイニングキッチン (白い壁、無垢フローリング) の写真
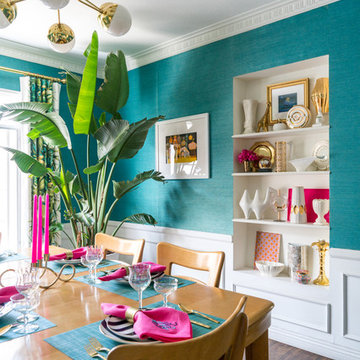
Some of the Jonathan Adler pieces we’ve collected via eBay can be seen on the dining room’s built-in shelves.
Photo © Bethany Nauert
ロサンゼルスにある高級な小さなエクレクティックスタイルのおしゃれな独立型ダイニング (青い壁、クッションフロア、茶色い床) の写真
ロサンゼルスにある高級な小さなエクレクティックスタイルのおしゃれな独立型ダイニング (青い壁、クッションフロア、茶色い床) の写真
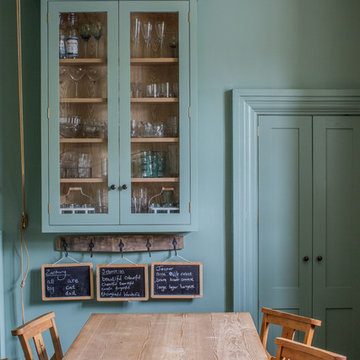
Glazed oak cabinet with LED lights painted in Farrow & Ball Chappell Green maximise the space by making the most of the high ceilings. Pine table with chapel chair hint at the origins of the house as an old chapel.
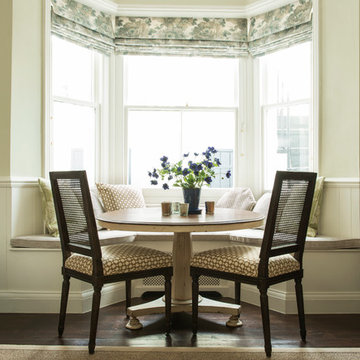
We built in a window seat bench (with handy storage inside) in the bay window for optimum use of the space and a handy dining nook. The roman blinds add a nice touch with the other soft furnishings.
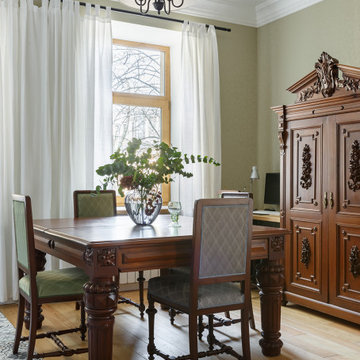
Квартира в старом фонде СПб в скандинавском стиле.
サンクトペテルブルクにあるお手頃価格の小さなトラディショナルスタイルのおしゃれなダイニング (シアーカーテン) の写真
サンクトペテルブルクにあるお手頃価格の小さなトラディショナルスタイルのおしゃれなダイニング (シアーカーテン) の写真
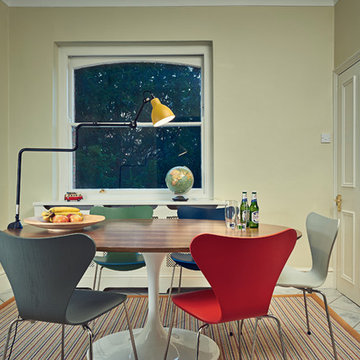
Marco Joe Fazio
ロンドンにあるお手頃価格の小さなトランジショナルスタイルのおしゃれなダイニングキッチン (白い壁、磁器タイルの床) の写真
ロンドンにあるお手頃価格の小さなトランジショナルスタイルのおしゃれなダイニングキッチン (白い壁、磁器タイルの床) の写真
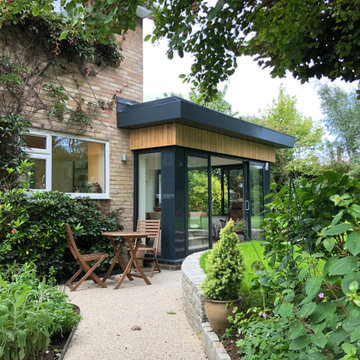
EP Architects, were recommended by a previous client to provide architectural services to design a single storey side extension and internal alterations to this 1960’s private semi-detached house.
The brief was to design a modern flat roofed, highly glazed extension to allow views over a well maintained garden. Due to the sloping nature of the site the extension sits into the lawn to the north of the site and opens out to a patio to the west. The clients were very involved at an early stage by providing mood boards and also in the choice of external materials and the look that they wanted to create in their project, which was welcomed.
A large flat roof light provides light over a large dining space, in addition to the large sliding patio doors. Internally, the existing dining room was divided to provide a large utility room and cloakroom, accessed from the kitchen and providing rear access to the garden and garage.
The extension is quite different to the original house, yet compliments it, with its simplicity and strong detailing.
小さな緑色の、ターコイズブルーのダイニングの写真
1
