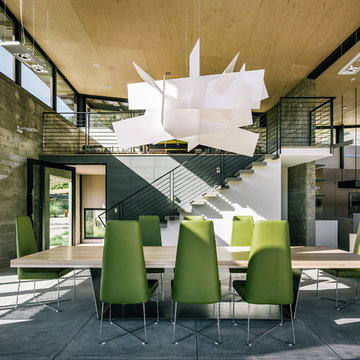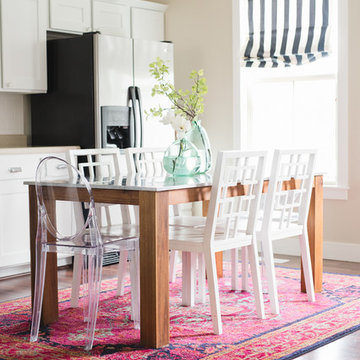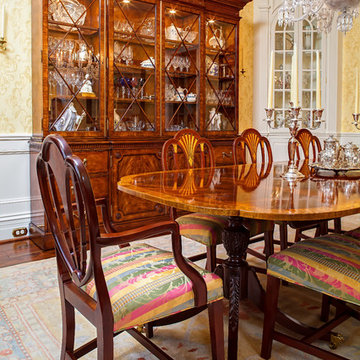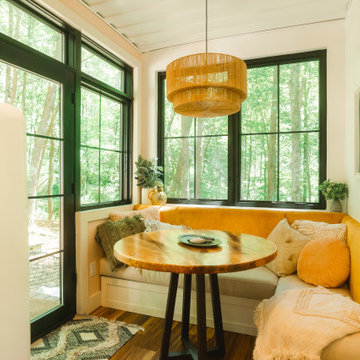緑色の、赤い、黄色いダイニング (コンクリートの床、濃色無垢フローリング) の写真
絞り込み:
資材コスト
並び替え:今日の人気順
写真 1〜20 枚目(全 1,230 枚)

Our homeowners approached us for design help shortly after purchasing a fixer upper. They wanted to redesign the home into an open concept plan. Their goal was something that would serve multiple functions: allow them to entertain small groups while accommodating their two small children not only now but into the future as they grow up and have social lives of their own. They wanted the kitchen opened up to the living room to create a Great Room. The living room was also in need of an update including the bulky, existing brick fireplace. They were interested in an aesthetic that would have a mid-century flair with a modern layout. We added built-in cabinetry on either side of the fireplace mimicking the wood and stain color true to the era. The adjacent Family Room, needed minor updates to carry the mid-century flavor throughout.

Sean Litchfield
ニューヨークにあるトランジショナルスタイルのおしゃれなダイニング (グレーの壁、濃色無垢フローリング、羽目板の壁) の写真
ニューヨークにあるトランジショナルスタイルのおしゃれなダイニング (グレーの壁、濃色無垢フローリング、羽目板の壁) の写真
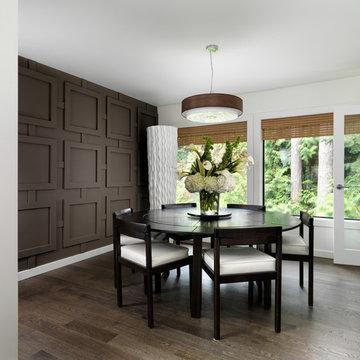
Vince Klassen Photography
バンクーバーにあるコンテンポラリースタイルのおしゃれなダイニング (白い壁、濃色無垢フローリング) の写真
バンクーバーにあるコンテンポラリースタイルのおしゃれなダイニング (白い壁、濃色無垢フローリング) の写真
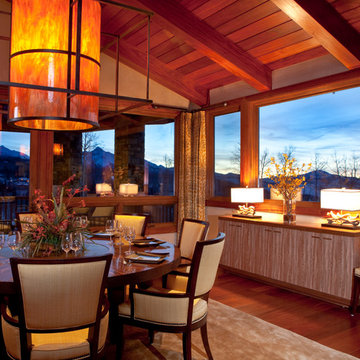
Dining room features custom light fixture large in scale to define the dining area. The round dining table is 72" in diameter and seats 8-10 people. It has a lazy susan in the center!

Dining room with wood burning stove, floor to ceiling sliding doors to deck. Concrete walls with picture hanging system.
Photo:Chad Holder
ミネアポリスにあるモダンスタイルのおしゃれなLDK (濃色無垢フローリング、薪ストーブ) の写真
ミネアポリスにあるモダンスタイルのおしゃれなLDK (濃色無垢フローリング、薪ストーブ) の写真

Formal Dining with Butler's Pantry that connects this space to the Kitchen beyond.
ニューオリンズにある高級な中くらいなシャビーシック調のおしゃれな独立型ダイニング (白い壁、濃色無垢フローリング、暖炉なし) の写真
ニューオリンズにある高級な中くらいなシャビーシック調のおしゃれな独立型ダイニング (白い壁、濃色無垢フローリング、暖炉なし) の写真
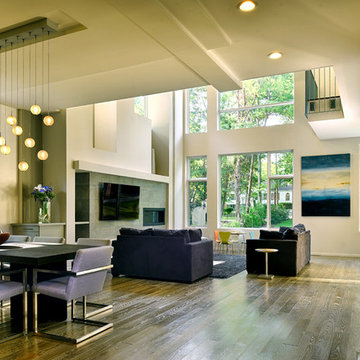
アトランタにある高級な中くらいなモダンスタイルのおしゃれなLDK (ベージュの壁、濃色無垢フローリング、横長型暖炉、石材の暖炉まわり、茶色い床) の写真
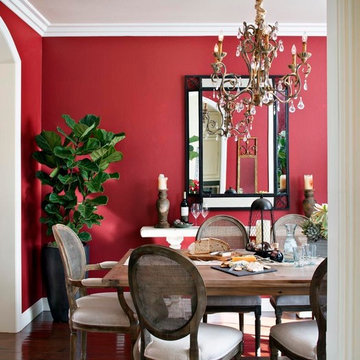
All ready for the next dinner party! Strong red walls set the tone for this elegant-meets-rustic dining table and chairs. A traditional chandelier pairs beautifully with more modern accent furniture and accessories.
Chipper Hatter Architectural Photography
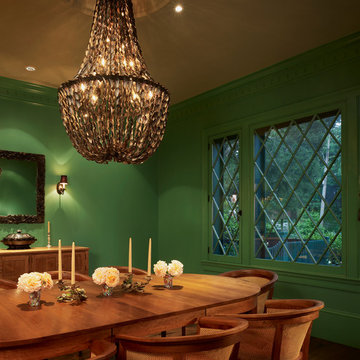
Anice Hoachlander from Hoachlander Davis Photography, LLC
Principal Architect: Anthony "Ankie" Barnes, AIA, LEED AP
Project Architect: William Wheeler, AIA

This beautifully-appointed Tudor home is laden with architectural detail. Beautifully-formed plaster moldings, an original stone fireplace, and 1930s-era woodwork were just a few of the features that drew this young family to purchase the home, however the formal interior felt dark and compartmentalized. The owners enlisted Amy Carman Design to lighten the spaces and bring a modern sensibility to their everyday living experience. Modern furnishings, artwork and a carefully hidden TV in the dinette picture wall bring a sense of fresh, on-trend style and comfort to the home. To provide contrast, the ACD team chose a juxtaposition of traditional and modern items, creating a layered space that knits the client's modern lifestyle together the historic architecture of the home.
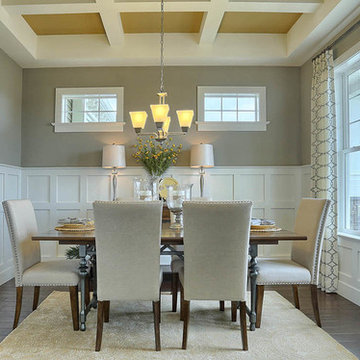
The Laurel Model formal dining room with coffered ceiling.
他の地域にある中くらいなトラディショナルスタイルのおしゃれな独立型ダイニング (グレーの壁、濃色無垢フローリング、暖炉なし、茶色い床) の写真
他の地域にある中くらいなトラディショナルスタイルのおしゃれな独立型ダイニング (グレーの壁、濃色無垢フローリング、暖炉なし、茶色い床) の写真
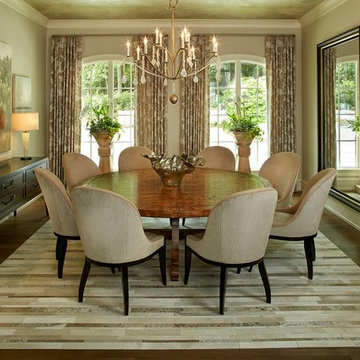
Rick Smoak Photography
Evon Kirkland Interiors
他の地域にある高級な中くらいなコンテンポラリースタイルのおしゃれな独立型ダイニング (ベージュの壁、濃色無垢フローリング、暖炉なし、茶色い床) の写真
他の地域にある高級な中くらいなコンテンポラリースタイルのおしゃれな独立型ダイニング (ベージュの壁、濃色無垢フローリング、暖炉なし、茶色い床) の写真
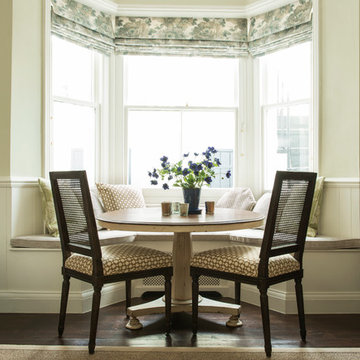
We built in a window seat bench (with handy storage inside) in the bay window for optimum use of the space and a handy dining nook. The roman blinds add a nice touch with the other soft furnishings.
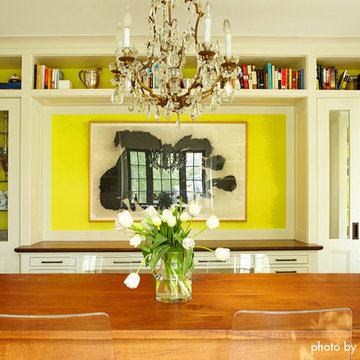
Photo by ©Adan Torres
ミネアポリスにあるエクレクティックスタイルのおしゃれなダイニング (白い壁、濃色無垢フローリング) の写真
ミネアポリスにあるエクレクティックスタイルのおしゃれなダイニング (白い壁、濃色無垢フローリング) の写真
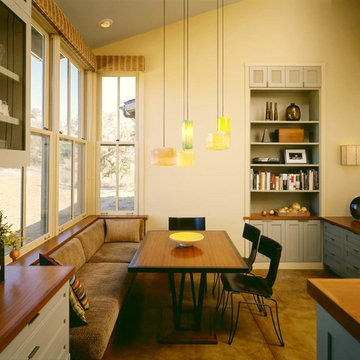
Dining area adjacent to kitchen with built in upholstered banquette.
Cathy Schwabe Architecture.
Photograph by David Wakely.
サンフランシスコにあるコンテンポラリースタイルのおしゃれなダイニング (コンクリートの床) の写真
サンフランシスコにあるコンテンポラリースタイルのおしゃれなダイニング (コンクリートの床) の写真
緑色の、赤い、黄色いダイニング (コンクリートの床、濃色無垢フローリング) の写真
1
