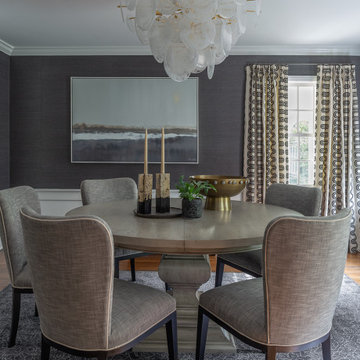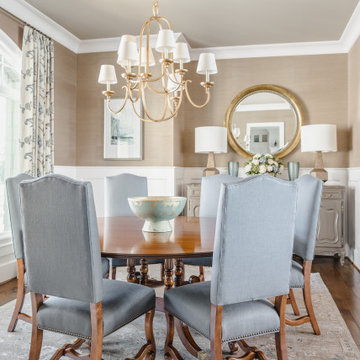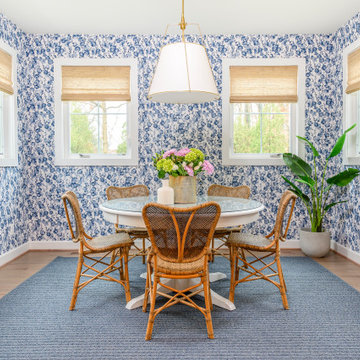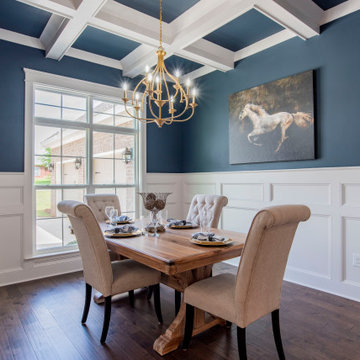グレーのダイニング (パネル壁、壁紙) の写真
絞り込み:
資材コスト
並び替え:今日の人気順
写真 1〜20 枚目(全 576 枚)
1/4

Design: "Chanteur Antiqued". Installed above a chair rail in this traditional dining room.
他の地域にある高級な広いトラディショナルスタイルのおしゃれなダイニングキッチン (青い壁、壁紙) の写真
他の地域にある高級な広いトラディショナルスタイルのおしゃれなダイニングキッチン (青い壁、壁紙) の写真

Elegant Dining Room
サリーにあるラグジュアリーな中くらいなトラディショナルスタイルのおしゃれな独立型ダイニング (黄色い壁、濃色無垢フローリング、標準型暖炉、石材の暖炉まわり、茶色い床、壁紙) の写真
サリーにあるラグジュアリーな中くらいなトラディショナルスタイルのおしゃれな独立型ダイニング (黄色い壁、濃色無垢フローリング、標準型暖炉、石材の暖炉まわり、茶色い床、壁紙) の写真

Blue grasscloth dining room.
Phil Goldman Photography
シカゴにあるお手頃価格の中くらいなトランジショナルスタイルのおしゃれな独立型ダイニング (青い壁、無垢フローリング、茶色い床、暖炉なし、壁紙) の写真
シカゴにあるお手頃価格の中くらいなトランジショナルスタイルのおしゃれな独立型ダイニング (青い壁、無垢フローリング、茶色い床、暖炉なし、壁紙) の写真

ロンドンにある高級な広いトラディショナルスタイルのおしゃれなLDK (緑の壁、無垢フローリング、標準型暖炉、石材の暖炉まわり、茶色い床、表し梁、パネル壁、ペルシャ絨毯) の写真

© ZAC and ZAC
エディンバラにある広いトランジショナルスタイルのおしゃれなダイニング (マルチカラーの壁、標準型暖炉、タイルの暖炉まわり、ベージュの床、壁紙) の写真
エディンバラにある広いトランジショナルスタイルのおしゃれなダイニング (マルチカラーの壁、標準型暖炉、タイルの暖炉まわり、ベージュの床、壁紙) の写真

chandelier, home decor, luxury design, millwork
ニューヨークにあるトランジショナルスタイルのおしゃれなダイニング (無垢フローリング、茶色い床、壁紙、グレーの壁) の写真
ニューヨークにあるトランジショナルスタイルのおしゃれなダイニング (無垢フローリング、茶色い床、壁紙、グレーの壁) の写真

ワシントンD.C.にある高級な中くらいなトランジショナルスタイルのおしゃれなダイニングキッチン (茶色い壁、濃色無垢フローリング、暖炉なし、茶色い床、折り上げ天井、壁紙) の写真

ロサンゼルスにあるラグジュアリーな巨大なトラディショナルスタイルのおしゃれなLDK (白い壁、大理石の床、標準型暖炉、石材の暖炉まわり、グレーの床、三角天井、壁紙) の写真

A whimsical English garden was the foundation and driving force for the design inspiration. A lingering garden mural wraps all the walls floor to ceiling, while a union jack wood detail adorns the existing tray ceiling, as a nod to the client’s English roots. Custom heritage blue base cabinets and antiqued white glass front uppers create a beautifully balanced built-in buffet that stretches the east wall providing display and storage for the client's extensive inherited China collection.

The dining room is to the right of the front door when you enter the home. We designed the trim detail on the ceiling, along with the layout and trim profile of the wainscoting throughout the foyer. The walls are covered in blue grass cloth wallpaper and the arched windows are framed by gorgeous coral faux silk drapery panels.

Modern furnishings meet refinished traditional details.
ボストンにあるコンテンポラリースタイルのおしゃれな独立型ダイニング (淡色無垢フローリング、茶色い床、グレーの壁、標準型暖炉、木材の暖炉まわり、パネル壁) の写真
ボストンにあるコンテンポラリースタイルのおしゃれな独立型ダイニング (淡色無垢フローリング、茶色い床、グレーの壁、標準型暖炉、木材の暖炉まわり、パネル壁) の写真

ボストンにあるラグジュアリーな中くらいなトランジショナルスタイルのおしゃれなLDK (白い壁、濃色無垢フローリング、標準型暖炉、石材の暖炉まわり、茶色い床、折り上げ天井、壁紙) の写真

Layers of texture and high contrast in this mid-century modern dining room. Inhabit living recycled wall flats painted in a high gloss charcoal paint as the feature wall. Three-sided flare fireplace adds warmth and visual interest to the dividing wall between dining room and den.

La table en bois massif a ete posé sur les pieds metalliques noir reprenant la couleur de l’assise des chaises chinées.
Elle fait parfaitement la jonction entre la cuisine et le salon et hamonise la circulation dans l’appartement grâce a l’ouverture de la cloison.

This great home in Bent Tree, with stunning golf course views, was a delightful project! Due to unfortunate water damage, we were given the opportunity to redesign a beautiful dining room, kitchen and breakfast area in the coastal style this couple has enjoyed for decades. We were able to embrace all of the things they love: fine materials such as marble, the clean transitional aesthetic and light and bright areas. Our clients’ favorite color, blue, was strategically incorporated throughout the spaces in varying tones to create depth and interest. The kitchen was expanded to ensure functionality and provide oodles of storage. This peaceful and inviting retreat will surely be enjoyed for many years to come.
グレーのダイニング (パネル壁、壁紙) の写真
1




