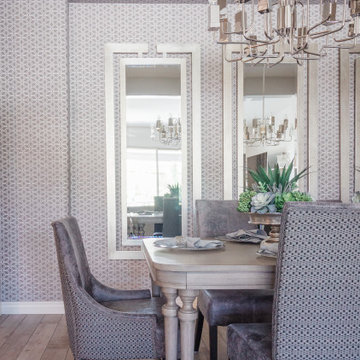グレーのダイニングキッチン (グレーの壁、壁紙) の写真
絞り込み:
資材コスト
並び替え:今日の人気順
写真 1〜20 枚目(全 29 枚)
1/5
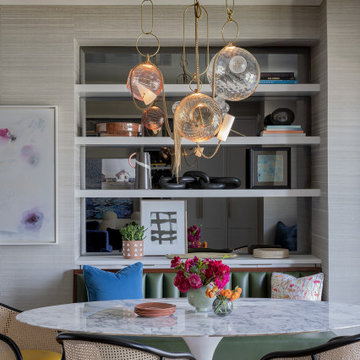
Photography by Michael J. Lee Photography
ボストンにある高級な中くらいなおしゃれなダイニングキッチン (グレーの壁、無垢フローリング、壁紙) の写真
ボストンにある高級な中くらいなおしゃれなダイニングキッチン (グレーの壁、無垢フローリング、壁紙) の写真
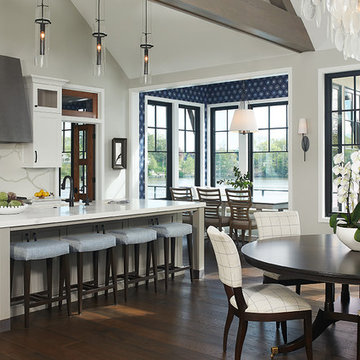
グランドラピッズにあるトランジショナルスタイルのおしゃれなダイニングキッチン (グレーの壁、濃色無垢フローリング、茶色い床、三角天井、壁紙) の写真

Each space is defined with its own ceiling design to create definition and separate the kitchen, dining, and sitting rooms. Dining space with pass through to living room and kitchen has built -in buffet cabinets.
Norman Sizemore-Photographer
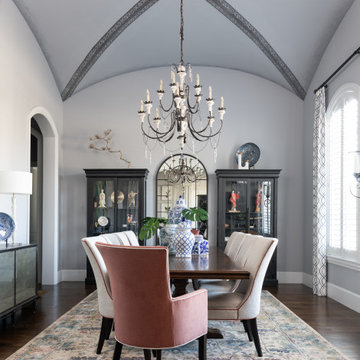
This dining space is full of life, style and color. The entire room is playful and bursts with energy. The light gray painted walls are the perfect backdrop to contrast with the vibrant colors spread throughout the space. From the window treatments, to the upholstered dining chairs, and everything in between, this space is entirely custom.
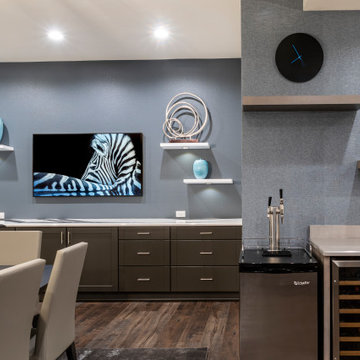
The pathway between the kitchen and dining area did not go unnoticed! A coffee and beverage station take place in the main entertaining center. On the beverage side, a kegerator, undercounter wine refrigerator, and undercounter beverage refrigerator are made available in passing. Floating shelves with decor and wallpaper add interest in the same blue-gray color as the living and dining accent walls.
Sneak peek into the dining room from the beverage bar. To serve a party, a large built-in buffet area with Cambria's Bentley quartz countertop makes a true statement. The Samsung Frame TV displays art while in formal setting, but can also play the game for Super Bowl day! Floating shelves with lights underneath pop against the blue-gray wall color.
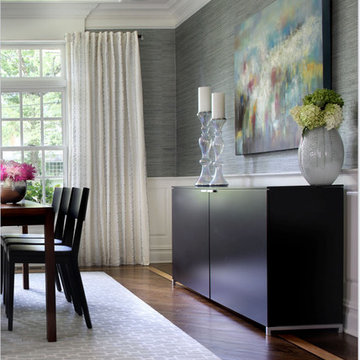
Transitional dining room. Grasscloth wallpaper. Glass loop chandelier. Geometric area rug. Custom window treatments, custom upholstered host chairs Jodie O Designs, photo by Peter Rymwid
Jodie O Designs, photo by Peter Rymwid
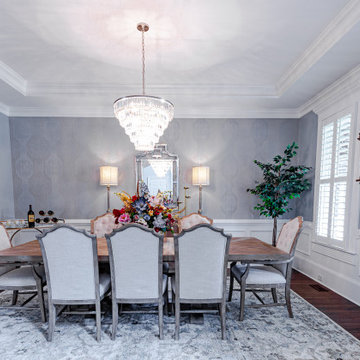
Complete update of dining space in Executive Home.
アトランタにあるラグジュアリーな広いトランジショナルスタイルのおしゃれなダイニングキッチン (グレーの壁、無垢フローリング、暖炉なし、茶色い床、壁紙) の写真
アトランタにあるラグジュアリーな広いトランジショナルスタイルのおしゃれなダイニングキッチン (グレーの壁、無垢フローリング、暖炉なし、茶色い床、壁紙) の写真
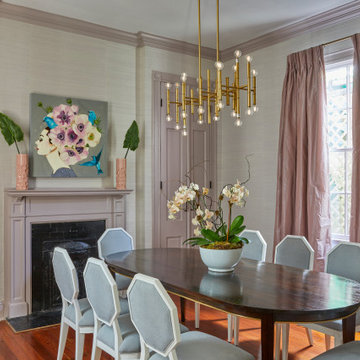
ニューオリンズにある中くらいなトランジショナルスタイルのおしゃれなダイニングキッチン (グレーの壁、無垢フローリング、標準型暖炉、タイルの暖炉まわり、茶色い床、壁紙) の写真
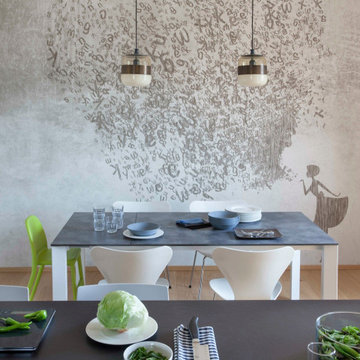
ボローニャにある中くらいなコンテンポラリースタイルのおしゃれなダイニングキッチン (グレーの壁、ベージュの床、壁紙) の写真

This family of 5 was quickly out-growing their 1,220sf ranch home on a beautiful corner lot. Rather than adding a 2nd floor, the decision was made to extend the existing ranch plan into the back yard, adding a new 2-car garage below the new space - for a new total of 2,520sf. With a previous addition of a 1-car garage and a small kitchen removed, a large addition was added for Master Bedroom Suite, a 4th bedroom, hall bath, and a completely remodeled living, dining and new Kitchen, open to large new Family Room. The new lower level includes the new Garage and Mudroom. The existing fireplace and chimney remain - with beautifully exposed brick. The homeowners love contemporary design, and finished the home with a gorgeous mix of color, pattern and materials.
The project was completed in 2011. Unfortunately, 2 years later, they suffered a massive house fire. The house was then rebuilt again, using the same plans and finishes as the original build, adding only a secondary laundry closet on the main level.
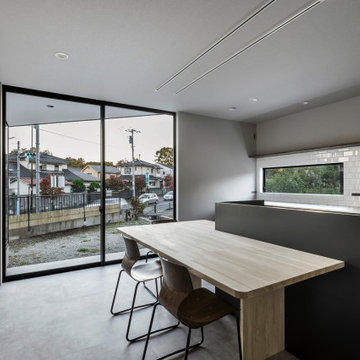
東京都下にあるお手頃価格の中くらいなコンテンポラリースタイルのおしゃれなダイニング (グレーの壁、セラミックタイルの床、暖炉なし、グレーの床、クロスの天井、壁紙、グレーの天井) の写真
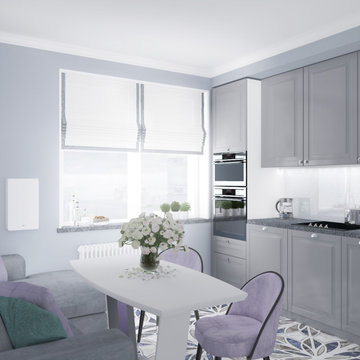
モスクワにある高級な中くらいなおしゃれなダイニングキッチン (グレーの壁、セラミックタイルの床、暖炉なし、マルチカラーの床、全タイプの天井の仕上げ、壁紙) の写真
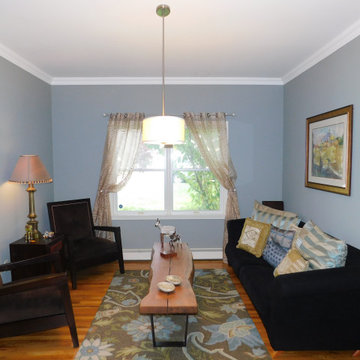
Transformation with the use of paints, new furnishing and accessories.
ニューヨークにある低価格の中くらいなエクレクティックスタイルのおしゃれなダイニングキッチン (グレーの壁、無垢フローリング、壁紙) の写真
ニューヨークにある低価格の中くらいなエクレクティックスタイルのおしゃれなダイニングキッチン (グレーの壁、無垢フローリング、壁紙) の写真
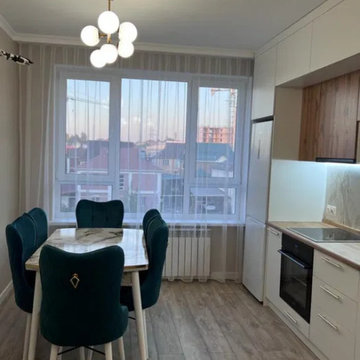
Капитальный ремонт однокомнатной квартиры в новостройке
モスクワにあるお手頃価格の中くらいなコンテンポラリースタイルのおしゃれなダイニングキッチン (グレーの壁、ラミネートの床、暖炉なし、ベージュの床、壁紙) の写真
モスクワにあるお手頃価格の中くらいなコンテンポラリースタイルのおしゃれなダイニングキッチン (グレーの壁、ラミネートの床、暖炉なし、ベージュの床、壁紙) の写真
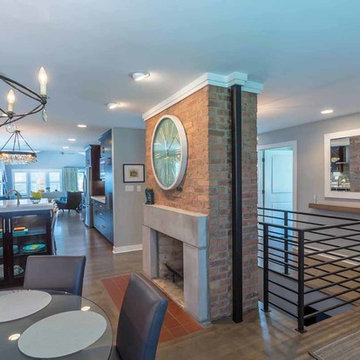
This family of 5 was quickly out-growing their 1,220sf ranch home on a beautiful corner lot. Rather than adding a 2nd floor, the decision was made to extend the existing ranch plan into the back yard, adding a new 2-car garage below the new space - for a new total of 2,520sf. With a previous addition of a 1-car garage and a small kitchen removed, a large addition was added for Master Bedroom Suite, a 4th bedroom, hall bath, and a completely remodeled living, dining and new Kitchen, open to large new Family Room. The new lower level includes the new Garage and Mudroom. The existing fireplace and chimney remain - with beautifully exposed brick. The homeowners love contemporary design, and finished the home with a gorgeous mix of color, pattern and materials.
The project was completed in 2011. Unfortunately, 2 years later, they suffered a massive house fire. The house was then rebuilt again, using the same plans and finishes as the original build, adding only a secondary laundry closet on the main level.
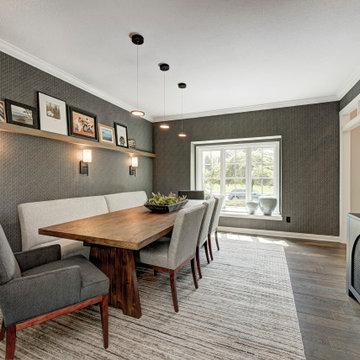
With a vision to blend functionality and aesthetics seamlessly, our design experts embarked on a journey that breathed new life into every corner.
A formal dining room exudes a warm restaurant ambience by adding a banquette. The adjacent kitchen table was removed, welcoming diners into this sophisticated and inviting area.
Project completed by Wendy Langston's Everything Home interior design firm, which serves Carmel, Zionsville, Fishers, Westfield, Noblesville, and Indianapolis.
For more about Everything Home, see here: https://everythinghomedesigns.com/
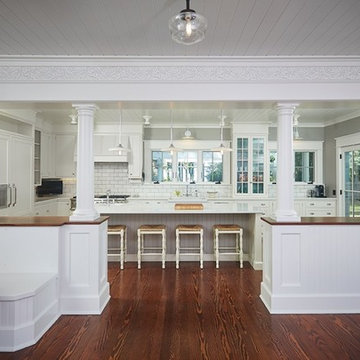
グランドラピッズにあるカントリー風のおしゃれなダイニングキッチン (グレーの壁、濃色無垢フローリング、茶色い床、塗装板張りの天井、壁紙) の写真
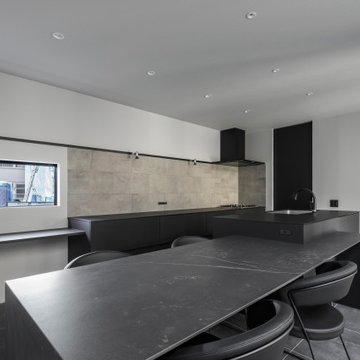
東京都下にある高級な中くらいなコンテンポラリースタイルのおしゃれなダイニング (グレーの壁、セラミックタイルの床、暖炉なし、黒い床、クロスの天井、壁紙、グレーの天井) の写真
グレーのダイニングキッチン (グレーの壁、壁紙) の写真
1

