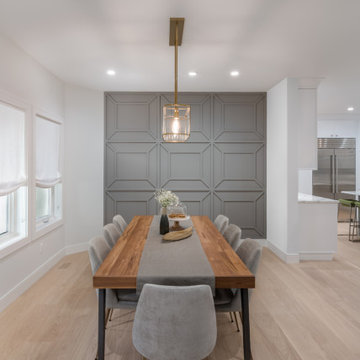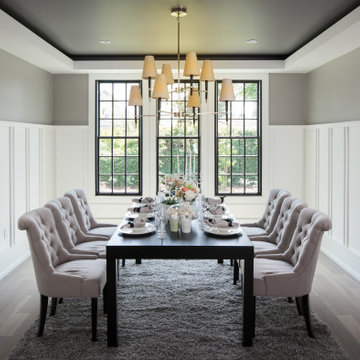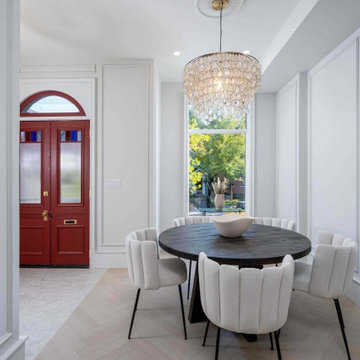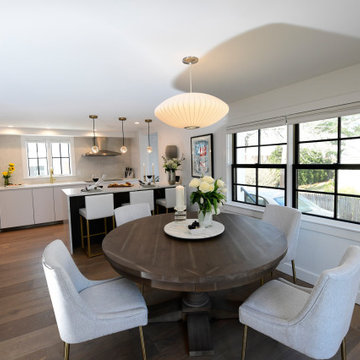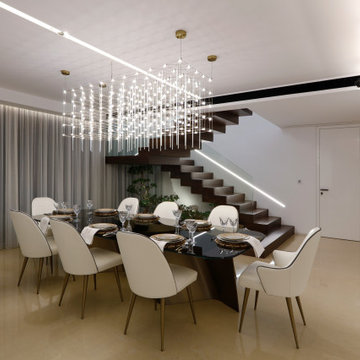グレーのダイニング (ベージュの床、パネル壁、板張り壁) の写真
絞り込み:
資材コスト
並び替え:今日の人気順
写真 1〜20 枚目(全 25 枚)
1/5
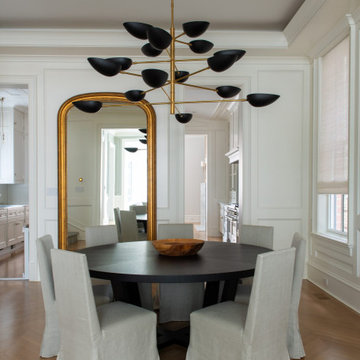
California Chic
シカゴにある低価格の中くらいなビーチスタイルのおしゃれなダイニングキッチン (白い壁、無垢フローリング、暖炉なし、ベージュの床、パネル壁) の写真
シカゴにある低価格の中くらいなビーチスタイルのおしゃれなダイニングキッチン (白い壁、無垢フローリング、暖炉なし、ベージュの床、パネル壁) の写真
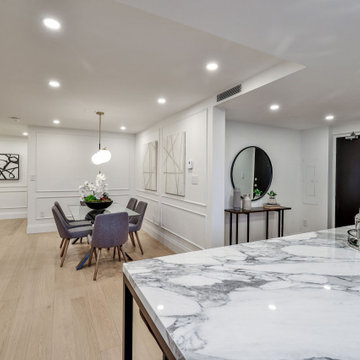
トロントにあるお手頃価格の中くらいなコンテンポラリースタイルのおしゃれなLDK (白い壁、淡色無垢フローリング、標準型暖炉、コンクリートの暖炉まわり、ベージュの床、板張り壁) の写真
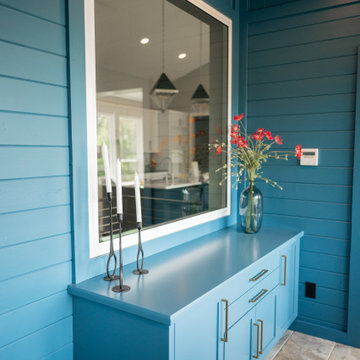
This home was redesigned to reflect the homeowners' personalities through intentional and bold design choices, resulting in a visually appealing and powerfully expressive environment.
This captivating dining room design features a striking bold blue palette that mingles with elegant furniture while statement lights dangle gracefully above. The rust-toned carpet adds a warm contrast, completing a sophisticated and inviting ambience.
---Project by Wiles Design Group. Their Cedar Rapids-based design studio serves the entire Midwest, including Iowa City, Dubuque, Davenport, and Waterloo, as well as North Missouri and St. Louis.
For more about Wiles Design Group, see here: https://wilesdesigngroup.com/
To learn more about this project, see here: https://wilesdesigngroup.com/cedar-rapids-bold-home-transformation
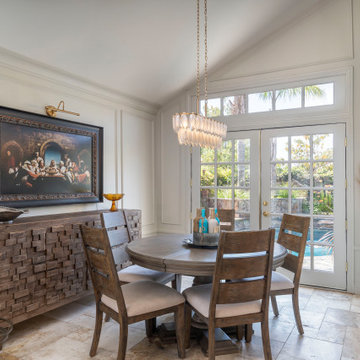
Glam transitional diningroom.
トランジショナルスタイルのおしゃれなLDK (トラバーチンの床、羽目板の壁、パネル壁、白い壁、暖炉なし、ベージュの床、三角天井) の写真
トランジショナルスタイルのおしゃれなLDK (トラバーチンの床、羽目板の壁、パネル壁、白い壁、暖炉なし、ベージュの床、三角天井) の写真

トロントにあるラグジュアリーな広いコンテンポラリースタイルのおしゃれなLDK (ベージュの壁、無垢フローリング、両方向型暖炉、石材の暖炉まわり、ベージュの床、格子天井、パネル壁) の写真
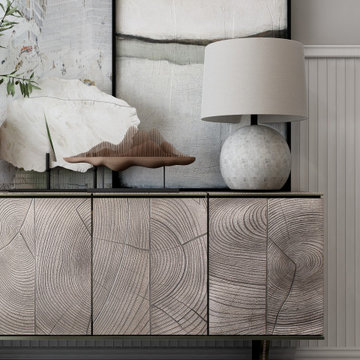
A modern farmhouse style dining room design featuring 8-person dining set with wood legs and a marble top table. This dining room presents a neutral color palette with pops of greenery a worm-colored rug and an exposed wood beam ceiling design.
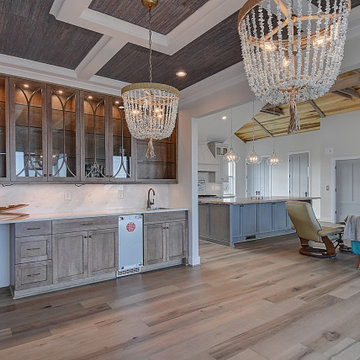
ワシントンD.C.にある小さなビーチスタイルのおしゃれなダイニング (白い壁、淡色無垢フローリング、標準型暖炉、石材の暖炉まわり、ベージュの床、格子天井、板張り壁) の写真
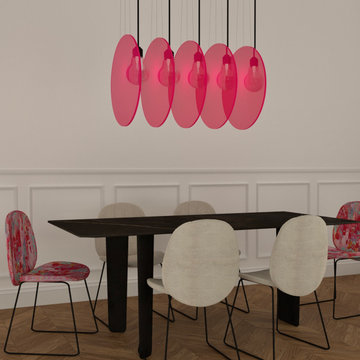
Proyecto de decoración e iluminación para unos espacios distintos, atrevidos y poderosos!
Creando un salón-comedor con base en color neutro, y dandole protagonismo al color rosa
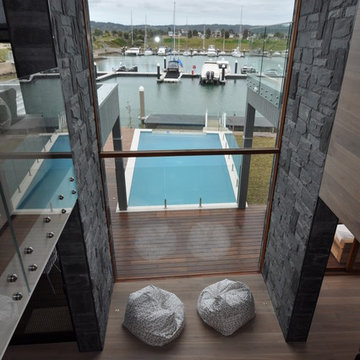
Briony Darcy
View from bridge connecting the top stories
他の地域にあるラグジュアリーな広いコンテンポラリースタイルのおしゃれなダイニングキッチン (淡色無垢フローリング、ベージュの壁、暖炉なし、ベージュの床、板張り壁、白い天井) の写真
他の地域にあるラグジュアリーな広いコンテンポラリースタイルのおしゃれなダイニングキッチン (淡色無垢フローリング、ベージュの壁、暖炉なし、ベージュの床、板張り壁、白い天井) の写真
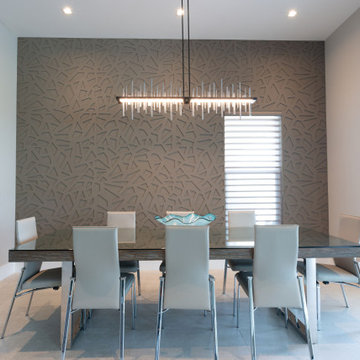
A modern dining room makes any dinner party top-notch.
マイアミにある高級な広いモダンスタイルのおしゃれなダイニングキッチン (グレーの壁、磁器タイルの床、暖炉なし、ベージュの床、パネル壁) の写真
マイアミにある高級な広いモダンスタイルのおしゃれなダイニングキッチン (グレーの壁、磁器タイルの床、暖炉なし、ベージュの床、パネル壁) の写真
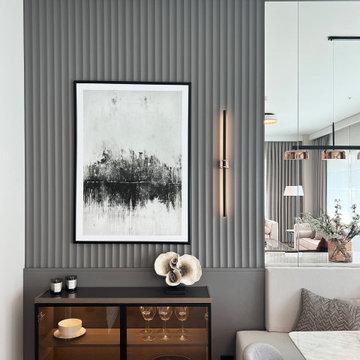
他の地域にあるラグジュアリーな中くらいなコンテンポラリースタイルのおしゃれなLDK (グレーの壁、無垢フローリング、ベージュの床、パネル壁) の写真
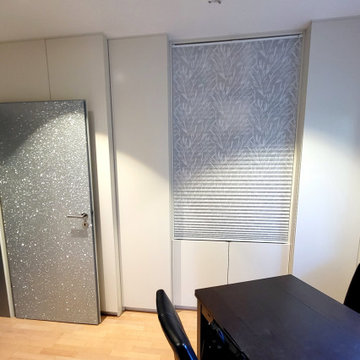
Der Stauraum wird in diesem Appartment durch einen individuellen Einbauschrank geschaffen. Genau auf die Bedürfnisse der Nutzer angepasst, ist der Schrank in unsterschiedlichen Tiefen gestaltet. Die Frontgestaltung ist durch die kleinen Versprünge lebendig und wirkt sehr klar und leicht. Ein offenes Regalelement kann mit einem Plisee verschlossen werden und sieht immer bestens aufgeräumt auf. Die vorhandene dunkle Zimmertüre wird durch eine Speziallackierung besonders aufgewertet.
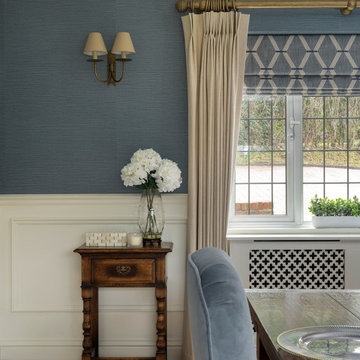
Our clients wanted to elevate their formal dining room, using their existing furniture, which was made for their wedding, into a calming, elegant space all their family could enjoy when they come to stay.
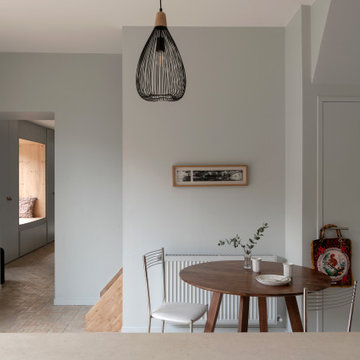
La visite de notre projet Chasse continue ! Nous vous emmenons ici dans la cuisine dessinée et réalisée sur mesure. Pour pimper cette cuisine @recordcuccine, aux jolies tonalités vert gris et moka ,son îlot en chêne, ses portes toute hauteur et ses niches ouvertes rétroéclairées, nous l’avons associée avec un plan de travail en pierre de chez @maisonderudet, des carreaux bejmat au sol de chez @mediterrananée stone, enrichie d'un deck en ipé que sépare une large baie coulissante de chez @alu style .
Découvrez les coulisses du chantier dans nos dossiers "carnets de chantiers" ! ?
Ici la cuisine ??
Architecte : @synesthesies
? @sabine_serrad
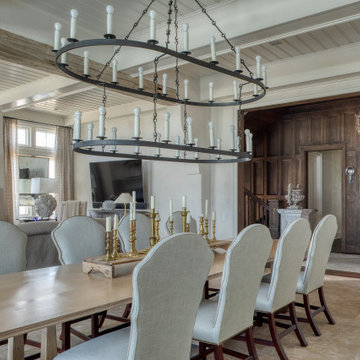
他の地域にある広いビーチスタイルのおしゃれなLDK (白い壁、セラミックタイルの床、標準型暖炉、コンクリートの暖炉まわり、ベージュの床、格子天井、板張り壁) の写真
グレーのダイニング (ベージュの床、パネル壁、板張り壁) の写真
1
