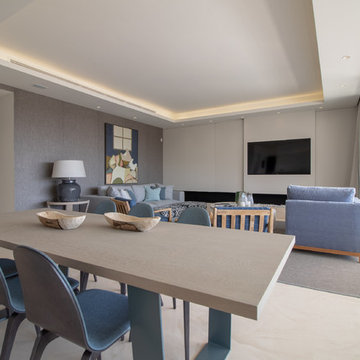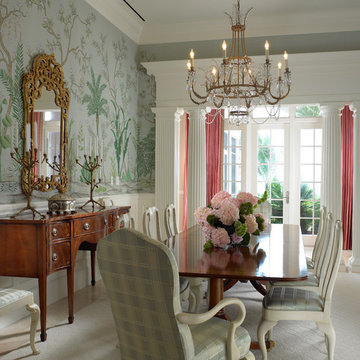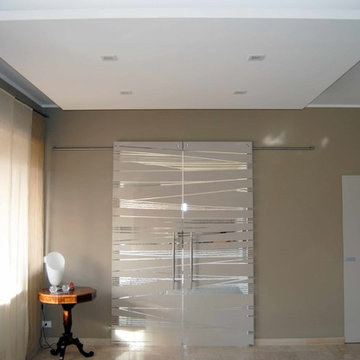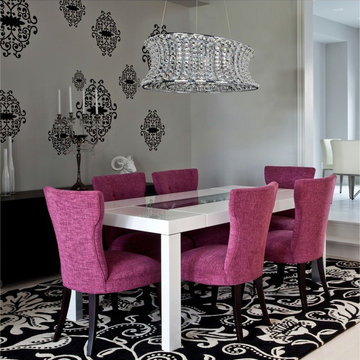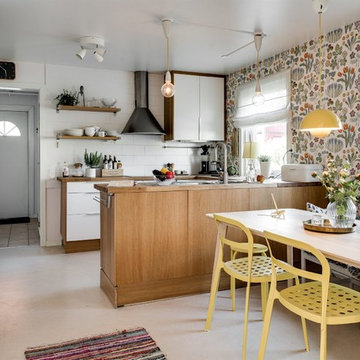グレーのダイニング (ベージュの床、マルチカラーの壁) の写真
絞り込み:
資材コスト
並び替え:今日の人気順
写真 1〜20 枚目(全 38 枚)
1/4
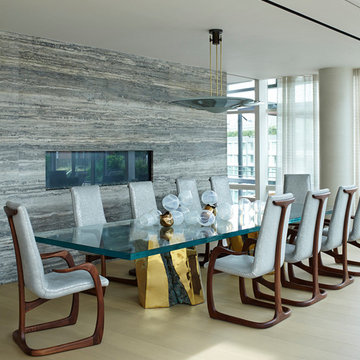
A design connoisseur’s sprawling residence captivates with a double height, majestic light filled living space perfected with exclusive bespoke pieces by both mid-century and contemporary design masters.
Photography by Bjorn Wallander.

NIck White
ハンプシャーにあるトランジショナルスタイルのおしゃれなLDK (マルチカラーの壁、淡色無垢フローリング、ベージュの床) の写真
ハンプシャーにあるトランジショナルスタイルのおしゃれなLDK (マルチカラーの壁、淡色無垢フローリング、ベージュの床) の写真

© ZAC and ZAC
エディンバラにある広いトランジショナルスタイルのおしゃれなダイニング (マルチカラーの壁、標準型暖炉、タイルの暖炉まわり、ベージュの床、壁紙) の写真
エディンバラにある広いトランジショナルスタイルのおしゃれなダイニング (マルチカラーの壁、標準型暖炉、タイルの暖炉まわり、ベージュの床、壁紙) の写真

Designer: Robert Brown
Fireplace: Denise McGaha
アトランタにある広いトランジショナルスタイルのおしゃれな独立型ダイニング (標準型暖炉、石材の暖炉まわり、ベージュの床、マルチカラーの壁、カーペット敷き) の写真
アトランタにある広いトランジショナルスタイルのおしゃれな独立型ダイニング (標準型暖炉、石材の暖炉まわり、ベージュの床、マルチカラーの壁、カーペット敷き) の写真
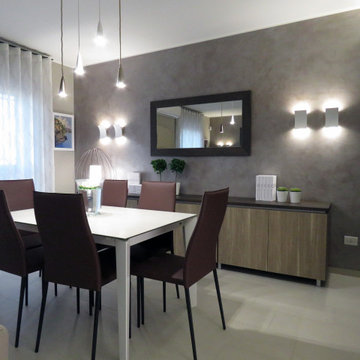
Tavolo da pranzo che può contenere 6 persone fisse, in più è allungabile fino a 3 metri. I committenti infatti amano invitare a cena e a pranzo parenti e amici ed avevano la necessità di poter ospitarli. Prima della ristrutturazione invece disponevano di spazi poco funzionali e non disponevano di un tavolo così grande.
La madia è stata progettata su misura e realizzata in legno con un top in gres (effetto corten). E' lunga 3,50 metri e permette alla proprietaria di conservare tutti i servizi a disposizione, che fino a prima della ristrutturazione non utilizzava e teneva negli scatoloni in garage per mancanza di spazio.
Parete dietro la madia valorizzata da un colore più scuro, posato con lo spalter. A completare la parete due coppe di appliques a biemissione ed uno specchio realizzato con cornice in gres della stessa finitura del top della madia.
La tenda ad onde completa lo scenario, armonizzando l'intero ambiente.
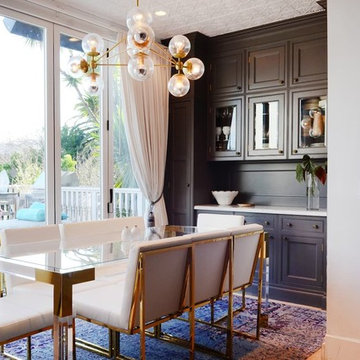
Interior Design: Allison Muir | Photos: Esteban Cortez
サンフランシスコにある中くらいなエクレクティックスタイルのおしゃれなダイニングキッチン (マルチカラーの壁、淡色無垢フローリング、暖炉なし、ベージュの床) の写真
サンフランシスコにある中くらいなエクレクティックスタイルのおしゃれなダイニングキッチン (マルチカラーの壁、淡色無垢フローリング、暖炉なし、ベージュの床) の写真
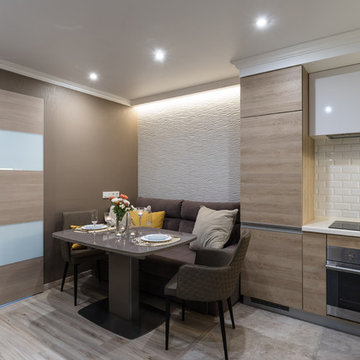
サンクトペテルブルクにあるお手頃価格の小さなコンテンポラリースタイルのおしゃれなダイニングキッチン (マルチカラーの壁、無垢フローリング、ベージュの床) の写真
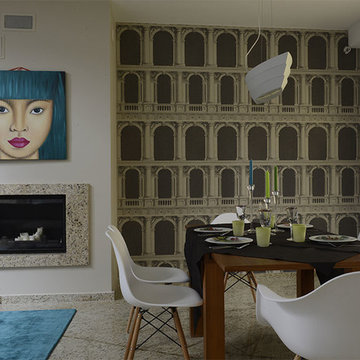
Cole & Son wallpapers
ロンドンにあるお手頃価格の広いコンテンポラリースタイルのおしゃれなLDK (マルチカラーの壁、大理石の床、標準型暖炉、石材の暖炉まわり、ベージュの床) の写真
ロンドンにあるお手頃価格の広いコンテンポラリースタイルのおしゃれなLDK (マルチカラーの壁、大理石の床、標準型暖炉、石材の暖炉まわり、ベージュの床) の写真
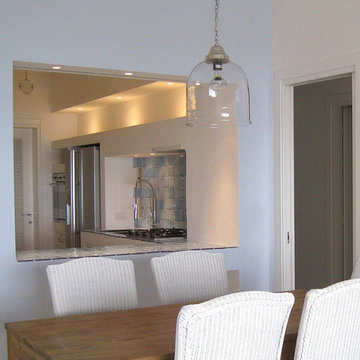
Filippo Coltro
他の地域にある中くらいなビーチスタイルのおしゃれなダイニング (マルチカラーの壁、セラミックタイルの床、ベージュの床) の写真
他の地域にある中くらいなビーチスタイルのおしゃれなダイニング (マルチカラーの壁、セラミックタイルの床、ベージュの床) の写真
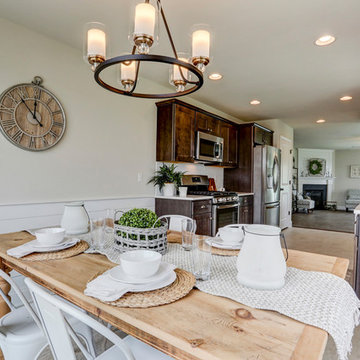
Photo Credits: Vivid Home Photography
おしゃれなダイニングキッチン (マルチカラーの壁、クッションフロア、ベージュの床) の写真
おしゃれなダイニングキッチン (マルチカラーの壁、クッションフロア、ベージュの床) の写真
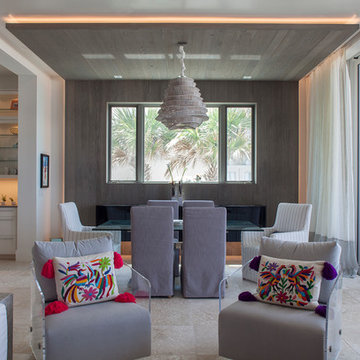
Photos by Jack Gardner
他の地域にある高級な中くらいなコンテンポラリースタイルのおしゃれなLDK (マルチカラーの壁、トラバーチンの床、横長型暖炉、石材の暖炉まわり、ベージュの床) の写真
他の地域にある高級な中くらいなコンテンポラリースタイルのおしゃれなLDK (マルチカラーの壁、トラバーチンの床、横長型暖炉、石材の暖炉まわり、ベージュの床) の写真
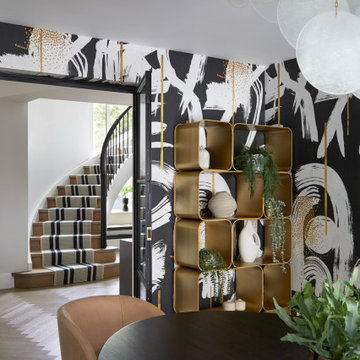
This captivating image offers a view from the dining room into the expansive hallway, showcasing the seamless integration of modern design elements and architectural grandeur. The hallway boasts high ceilings adorned with intricate molding, exuding a sense of elegance and sophistication.
A series of tall windows line one side of the hallway, allowing natural light to flood the space and illuminate the luxurious features within. The polished hardwood floors gleam underfoot, enhancing the overall feeling of opulence and refinement.
At the end of the hallway, an impressive chandelier hangs from the ceiling, casting a warm and inviting glow throughout the space. Its intricate design adds a touch of glamour and serves as a stunning focal point, drawing the eye towards the end of the corridor.
To the right, a console table with a sleek marble top and gold accents provides a stylish vignette, displaying decorative objects and floral arrangements that further elevate the hallway's aesthetic. The juxtaposition of modern furnishings against the classic architectural details creates a sense of timeless elegance and sophistication.
This view captures the essence of modern luxury, with every detail thoughtfully curated to create a truly breathtaking space. Whether used for grand entrances or intimate gatherings, this expansive hallway exudes an aura of refined charm and understated luxury.
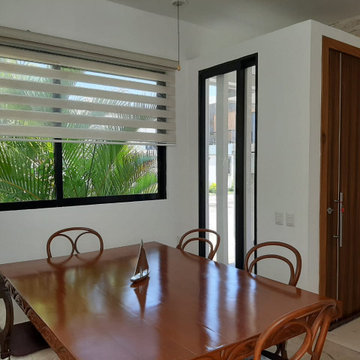
Dalla porta d'ingresso si entra nella sala da pranzo, luminosissima e ventilata grazie alle numerose aperture.
他の地域にあるお手頃価格の小さなコンテンポラリースタイルのおしゃれなLDK (マルチカラーの壁、大理石の床、暖炉なし、ベージュの床) の写真
他の地域にあるお手頃価格の小さなコンテンポラリースタイルのおしゃれなLDK (マルチカラーの壁、大理石の床、暖炉なし、ベージュの床) の写真
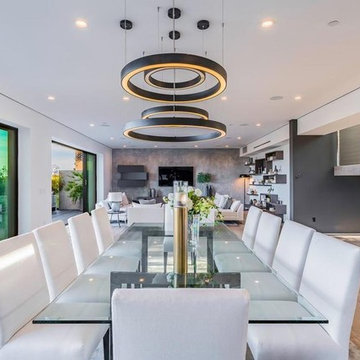
Joana Morrison
ロサンゼルスにあるお手頃価格の広いモダンスタイルのおしゃれなLDK (マルチカラーの壁、竹フローリング、ベージュの床) の写真
ロサンゼルスにあるお手頃価格の広いモダンスタイルのおしゃれなLDK (マルチカラーの壁、竹フローリング、ベージュの床) の写真
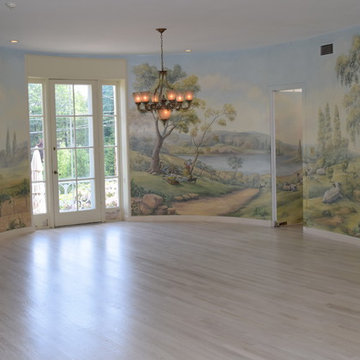
bleached pickled floor
ボストンにある中くらいなエクレクティックスタイルのおしゃれな独立型ダイニング (マルチカラーの壁、淡色無垢フローリング、暖炉なし、ベージュの床) の写真
ボストンにある中くらいなエクレクティックスタイルのおしゃれな独立型ダイニング (マルチカラーの壁、淡色無垢フローリング、暖炉なし、ベージュの床) の写真
グレーのダイニング (ベージュの床、マルチカラーの壁) の写真
1
