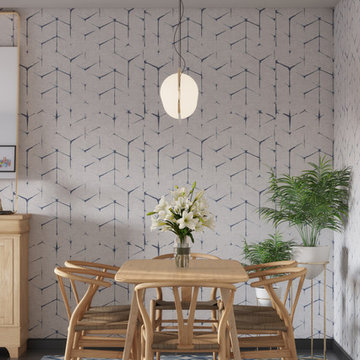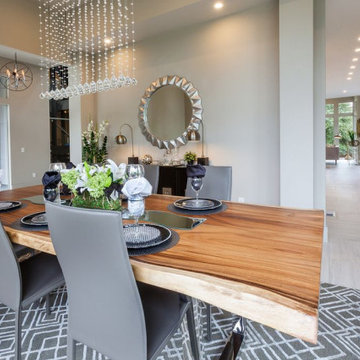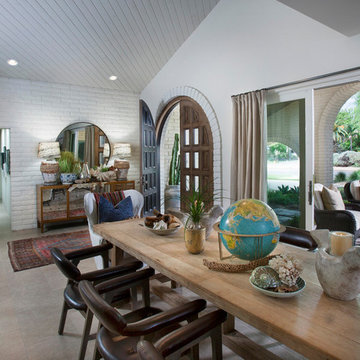中くらいなグレーのダイニング (セラミックタイルの床、ライムストーンの床) の写真
絞り込み:
資材コスト
並び替え:今日の人気順
写真 1〜20 枚目(全 542 枚)
1/5

Intimate family dining area with the warmth of a fireplace.
クリーブランドにある高級な中くらいなおしゃれなダイニング (朝食スペース、ベージュの壁、セラミックタイルの床、標準型暖炉、レンガの暖炉まわり、マルチカラーの床、レンガ壁) の写真
クリーブランドにある高級な中くらいなおしゃれなダイニング (朝食スペース、ベージュの壁、セラミックタイルの床、標準型暖炉、レンガの暖炉まわり、マルチカラーの床、レンガ壁) の写真

Beautiful Spanish tile details are present in almost
every room of the home creating a unifying theme
and warm atmosphere. Wood beamed ceilings
converge between the living room, dining room,
and kitchen to create an open great room. Arched
windows and large sliding doors frame the amazing
views of the ocean.
Architect: Beving Architecture
Photographs: Jim Bartsch Photographer
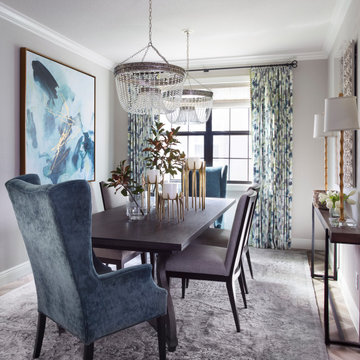
This modestly sized dining room is open to the entry foyer and great room. The solid grey stained oak table has a curvaceous base. Upholstered dining chairs have easy care performance fabric and contrasting host chairs in teal velvet. Bold abstracted artwork mimics the pattern in the drapery fabric.
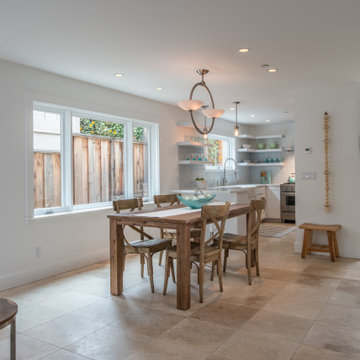
The open floorplan concept works extremely well in this narrow space. New limestone tile flooring brings the Dining, Kitchen, and Family rooms together.
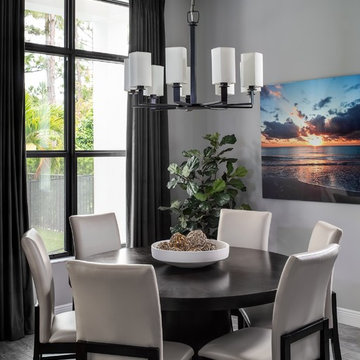
他の地域にあるお手頃価格の中くらいなトランジショナルスタイルのおしゃれな独立型ダイニング (グレーの壁、セラミックタイルの床、グレーの床) の写真

La table en bois massif a ete posé sur les pieds metalliques noir reprenant la couleur de l’assise des chaises chinées.
Elle fait parfaitement la jonction entre la cuisine et le salon et hamonise la circulation dans l’appartement grâce a l’ouverture de la cloison.
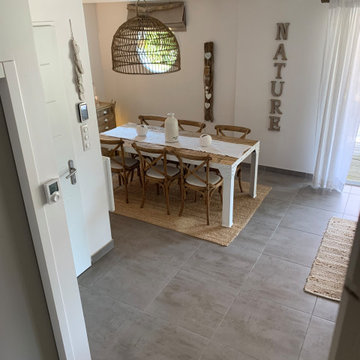
Maison de vacance dans les Landes
ボルドーにある高級な中くらいなビーチスタイルのおしゃれなLDK (白い壁、セラミックタイルの床、暖炉なし、グレーの床、表し梁) の写真
ボルドーにある高級な中くらいなビーチスタイルのおしゃれなLDK (白い壁、セラミックタイルの床、暖炉なし、グレーの床、表し梁) の写真
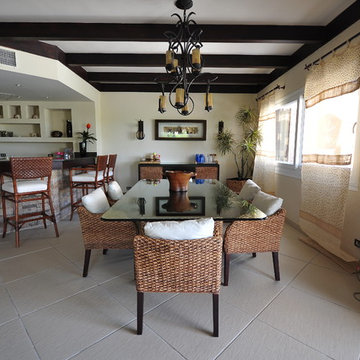
This summer house had its original layout and design when it was first brought. None of the initial elements were of value to the client, except of the exterior part of the house. When going through the redesign and execution process, the entire interior was destroyed, thus resulting in having 5 rooms (each with a bathroom), open and closed kitchen, living room, and reception area. Since it’s a summer house, there has a be a pool, so a long pool was build parallel to the house, with big open terraces that give a clear view of the Sea, which is directly in front of it. The main challenge was that due to its prime location, the material that was used had to be made up of smooth stones, to withstand the weather.
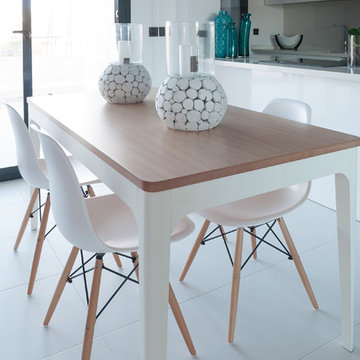
Paco Nortes Ruiz
アリカンテにあるお手頃価格の中くらいなコンテンポラリースタイルのおしゃれなLDK (白い壁、セラミックタイルの床、暖炉なし) の写真
アリカンテにあるお手頃価格の中くらいなコンテンポラリースタイルのおしゃれなLDK (白い壁、セラミックタイルの床、暖炉なし) の写真
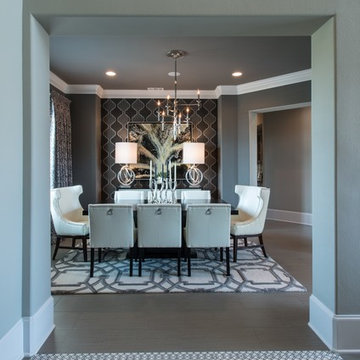
Be our guest! This new construction dining room was designed as part of an open floor plan, ditching the stuffy, traditional dining stigma and creating an open and artistic statement room for dinner parties to come.
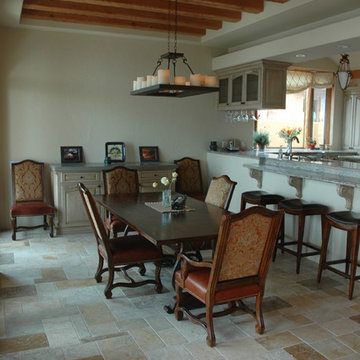
Ancient Dining Room Stone Fireplaces by Ancient Surfaces.
Phone: (212) 461-0245
Web: www.AncientSurfaces.com
email: sales@ancientsurfaces.com
The way we envision the perfect dining room is quite simple really.
The perfect dining room is one that will always have enough room for late comers and enough logs for its hearth.
While It is no secret that the fondest memories are made when gathered around the table, everlasting memories are forged over the glowing heat of a stone fireplace.
This Houzz project folder contains some examples of antique stone Fireplaces we've provided in dining room.
We hope that our imagery will inspire you to merge your dining experience with the warmth radiating from one of our own breath taking stone mantles.
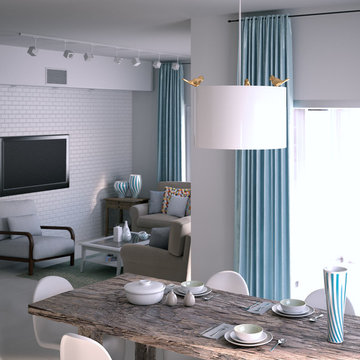
A white open space, rustic contemporary style. The Dining area is viewing the living room, in this L shaped interior.
The beautiful white and gold pendant lamp adds a special twist and the turquoise curtains bring a bit of drama.
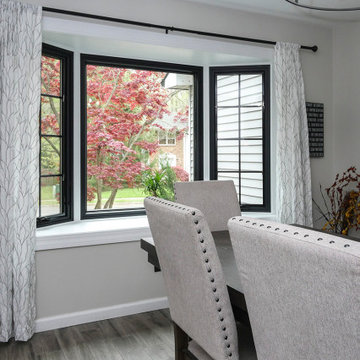
Awesome dining room with new bay window we installed. The beautiful bay window has black casement windows and a large black picture window in between, making for a sharp and stylish look that match the grey and white colors of this modern dining room. Find out more about replacing the windows in your home from Renewal by Andersen of New Jersey, New York City, Staten Island and The Bronx.
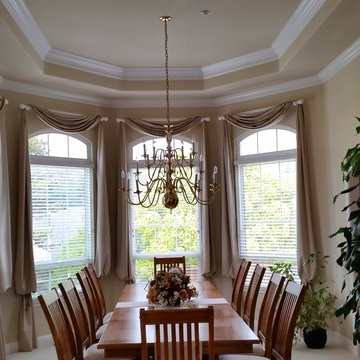
サンフランシスコにある高級な中くらいなトラディショナルスタイルのおしゃれな独立型ダイニング (ベージュの壁、セラミックタイルの床、暖炉なし、白い床) の写真
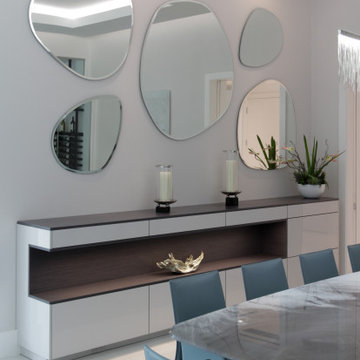
Custom Dining Room Side Board
マイアミにある高級な中くらいなコンテンポラリースタイルのおしゃれなダイニング (朝食スペース、白い壁、セラミックタイルの床、白い床) の写真
マイアミにある高級な中くらいなコンテンポラリースタイルのおしゃれなダイニング (朝食スペース、白い壁、セラミックタイルの床、白い床) の写真
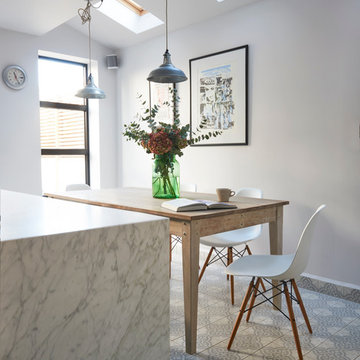
The rear of the property has been extended to the side and opened up into the garden with aluminium French doors with traditional divisions.
The kitchen is Italian, with recessed metal handles and a light coloured marble worktop, which encompasses the freestanding kitchen island on three sides. The fronts have been painted in a Farrow and Ball colour.
The floor tiles are hand made, on top of underfloor heating.
Two Velux windows give additional light to the side extension roof.
Photography by Verity Cahill
中くらいなグレーのダイニング (セラミックタイルの床、ライムストーンの床) の写真
1
