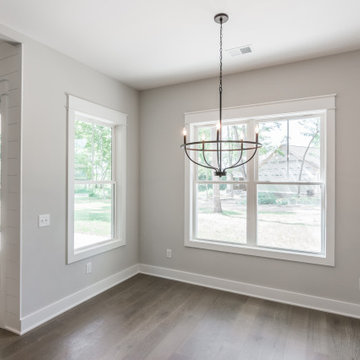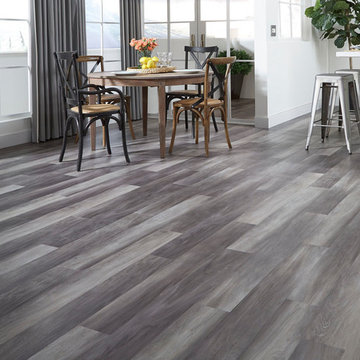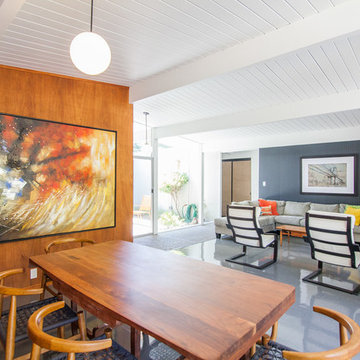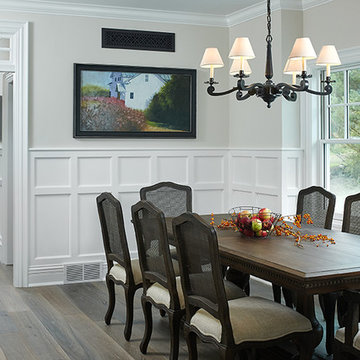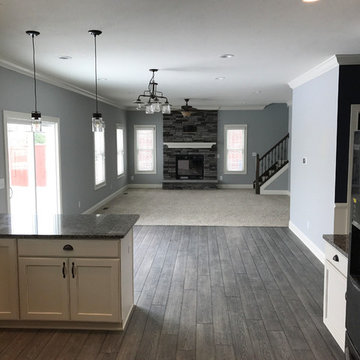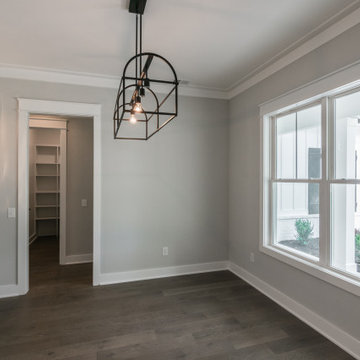グレーのダイニング (レンガの床、クッションフロア) の写真
絞り込み:
資材コスト
並び替え:今日の人気順
写真 1〜20 枚目(全 444 枚)
1/4

Clean and bright for a space where you can clear your mind and relax. Unique knots bring life and intrigue to this tranquil maple design. With the Modin Collection, we have raised the bar on luxury vinyl plank. The result is a new standard in resilient flooring. Modin offers true embossed in register texture, a low sheen level, a rigid SPC core, an industry-leading wear layer, and so much more.
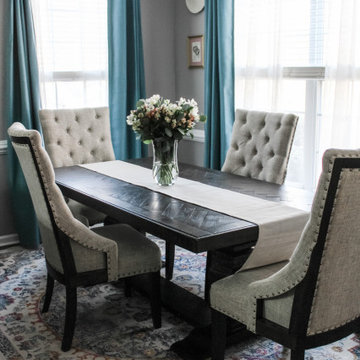
Vintage oriental inspired area rug pulls together the blues in the dining room.
他の地域にある中くらいな地中海スタイルのおしゃれなダイニング (朝食スペース、グレーの壁、クッションフロア、暖炉なし、茶色い床) の写真
他の地域にある中くらいな地中海スタイルのおしゃれなダイニング (朝食スペース、グレーの壁、クッションフロア、暖炉なし、茶色い床) の写真
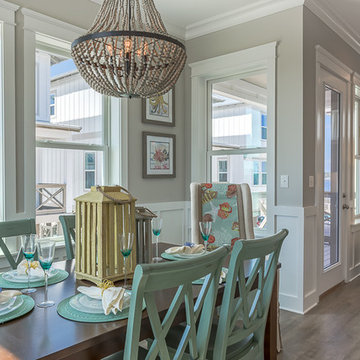
Shawn Seals, Fovea 360, LLC
マイアミにあるお手頃価格の小さなビーチスタイルのおしゃれなダイニングキッチン (グレーの壁、クッションフロア、暖炉なし) の写真
マイアミにあるお手頃価格の小さなビーチスタイルのおしゃれなダイニングキッチン (グレーの壁、クッションフロア、暖炉なし) の写真
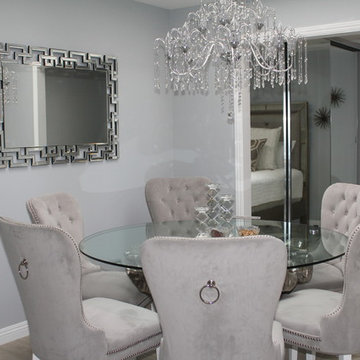
Gray velvet chairs
オレンジカウンティにある小さなコンテンポラリースタイルのおしゃれな独立型ダイニング (茶色い壁、クッションフロア、暖炉なし、ベージュの床) の写真
オレンジカウンティにある小さなコンテンポラリースタイルのおしゃれな独立型ダイニング (茶色い壁、クッションフロア、暖炉なし、ベージュの床) の写真
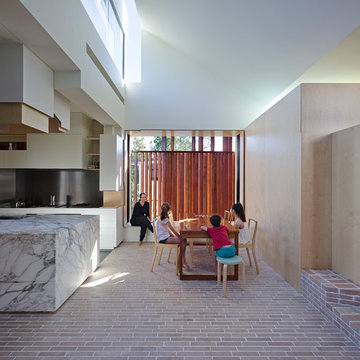
The elegant brick flooring uses the same bricks as the walling, Bowral Bricks in Simmental Silver, laid on edge.
Featured Product: Bowral Bricks 50mm Dry Pressed Clay Bricks in 'Simmental Silver'
Location: Highgate Hill QLD
Owners: Jayson and Melissa Blight
Architect: Cox Rayner Architects in collaboration with Twofold Studio
Structural engineer: Westera partners
Builder: Frame Projects
Bricklayer: Elvis & Rose
Photographer: Christopher Frederick Jones (Elvis & Rose photo by Alex Chomicz)
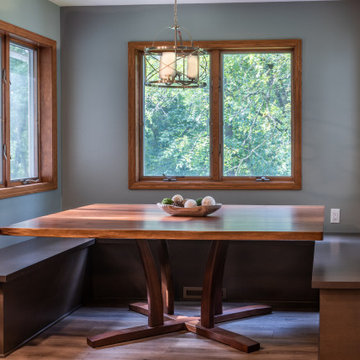
The Result of this Home Renovation?
他の地域にあるお手頃価格の小さなコンテンポラリースタイルのおしゃれなダイニング (朝食スペース、緑の壁、クッションフロア) の写真
他の地域にあるお手頃価格の小さなコンテンポラリースタイルのおしゃれなダイニング (朝食スペース、緑の壁、クッションフロア) の写真
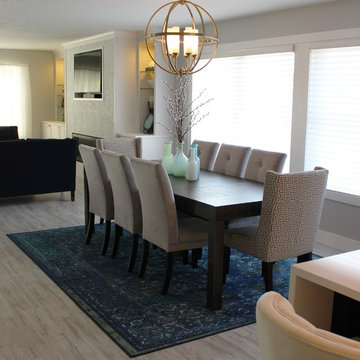
Black and White painted cabinetry paired with White Quartz and gold accents. A Black Stainless Steel appliance package completes the look in this remodeled Coal Valley, IL kitchen.
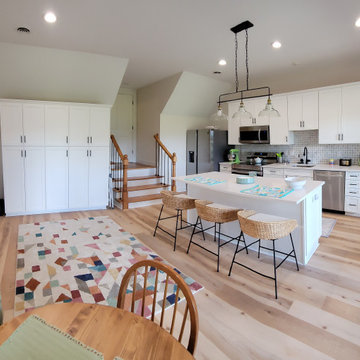
This unused section of the basement was converted into a beautiful, contemporary kitchen and dining area to complete our customer's Mother-In-Law Suite. An exterior door was added for garage access.
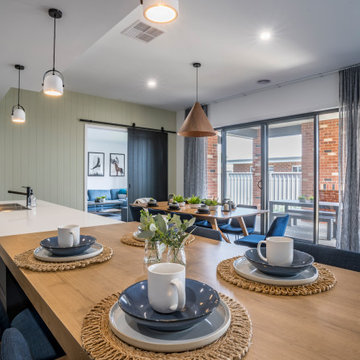
A generous dining area joining onto kitchen with a huge island and breakfast bar for 2 dining zones joining onto alfresco dining area
他の地域にある広いコンテンポラリースタイルのおしゃれなLDK (白い壁、クッションフロア、標準型暖炉、レンガの暖炉まわり、グレーの床) の写真
他の地域にある広いコンテンポラリースタイルのおしゃれなLDK (白い壁、クッションフロア、標準型暖炉、レンガの暖炉まわり、グレーの床) の写真
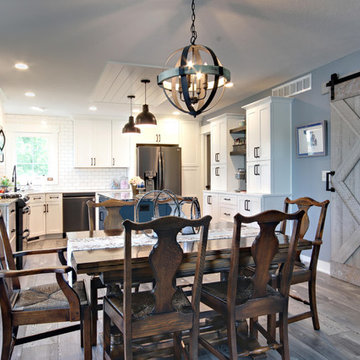
The homeowner designed the sliding barn door, made out of ghostwood.
グランドラピッズにある高級な中くらいなカントリー風のおしゃれなダイニングキッチン (グレーの壁、クッションフロア、暖炉なし、グレーの床) の写真
グランドラピッズにある高級な中くらいなカントリー風のおしゃれなダイニングキッチン (グレーの壁、クッションフロア、暖炉なし、グレーの床) の写真
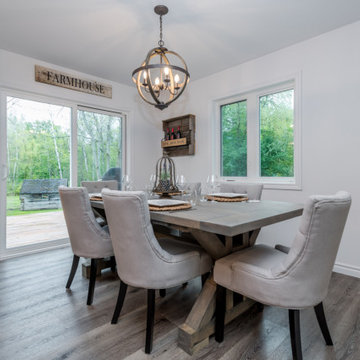
Welcome to this stunning custom Grafton B built by Quality Homes! This 1250 sq. ft. home is set on a beautiful rural property and is complete with a double-car garage and a rear deck. The 3-foot stone skirt along the base of the home pairs beautifully with the grey siding and the gorgeous stone walkway takes you from the large garden to the front door.
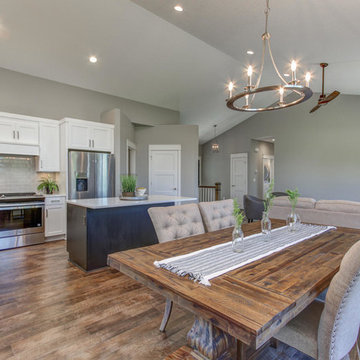
Greg Schuchard Photography
他の地域にあるトランジショナルスタイルのおしゃれなLDK (グレーの壁、クッションフロア、茶色い床) の写真
他の地域にあるトランジショナルスタイルのおしゃれなLDK (グレーの壁、クッションフロア、茶色い床) の写真
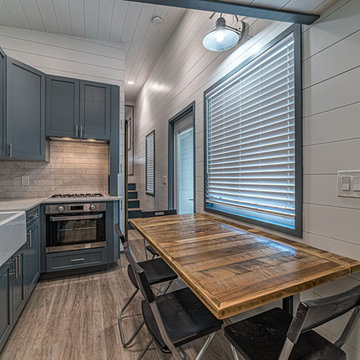
Wansley Tiny House, built by Movable Roots Tiny Home Builders in Melbourne, FL
ダラスにあるお手頃価格の小さなモダンスタイルのおしゃれなダイニングキッチン (白い壁、クッションフロア、暖炉なし、ベージュの床) の写真
ダラスにあるお手頃価格の小さなモダンスタイルのおしゃれなダイニングキッチン (白い壁、クッションフロア、暖炉なし、ベージュの床) の写真
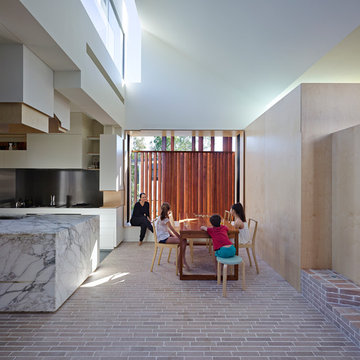
The owners of this 1890’s timber cottage –an architect and an interior designer – created a dramatic extension that weaves from the remodelled existing house, through a new pavilion accommodating a hall, bathroom, bedrooms, dining area and kitchen, and into the back garden. An original quarter-bond brick fireplace “anchored” the old building and became the extension’s starting point. The new work artfully uses brick to respond to light while defining boundaries and social spaces, creating edges to perch, responding to privacy, and addressing the garden. The brick walls and floors are patterned with quarter-bond variations along with hit-and-miss (perforated) walling and open perpends (the vertical gaps between bricks), blurring the distinction between internal and external space. The brickwork, predominately in Simmental Silver along with reclaimed bricks, captures an architecture that is responsive, connecting to its place and environment. The handcrafted brickwork creates geometries and forms, contrasting mass with void to create a sense of lightness and connection to site.
Photographer: Christopher Frederick Jones (Elvis & Rose photo by Alex Chomicz)
グレーのダイニング (レンガの床、クッションフロア) の写真
1
