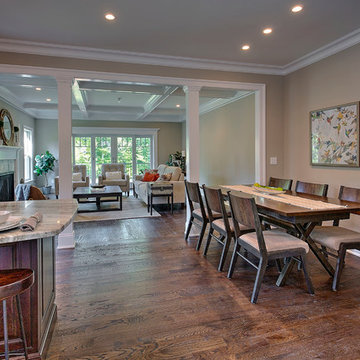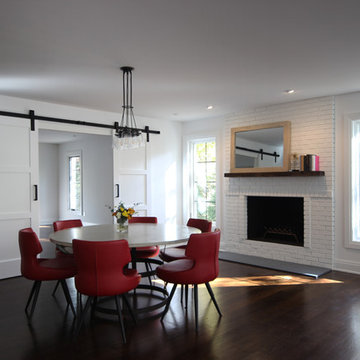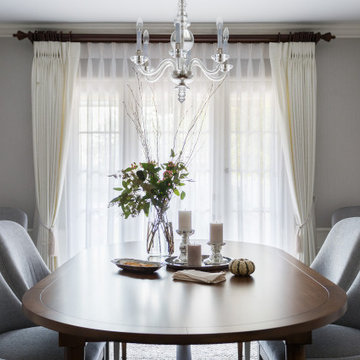グレーのダイニング (レンガの暖炉まわり、濃色無垢フローリング、テラコッタタイルの床) の写真
絞り込み:
資材コスト
並び替え:今日の人気順
写真 1〜20 枚目(全 46 枚)
1/5

Chayce Lanphear
デンバーにある高級な中くらいなコンテンポラリースタイルのおしゃれなLDK (濃色無垢フローリング、グレーの壁、標準型暖炉、レンガの暖炉まわり) の写真
デンバーにある高級な中くらいなコンテンポラリースタイルのおしゃれなLDK (濃色無垢フローリング、グレーの壁、標準型暖炉、レンガの暖炉まわり) の写真

シアトルにあるトランジショナルスタイルのおしゃれなLDK (青い壁、濃色無垢フローリング、標準型暖炉、レンガの暖炉まわり、茶色い床、塗装板張りの天井、三角天井) の写真
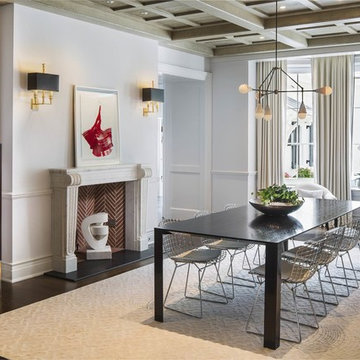
Wadia Associates shows how versatile our Great table can be in their Modern Shoreline Colonial project.
View full project here: http://www.wadiaassociates.com/portfolio/interiors/modern-shoreline-colonial/
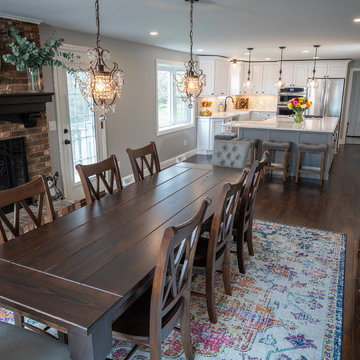
他の地域にある高級な中くらいなトランジショナルスタイルのおしゃれなダイニングキッチン (グレーの壁、濃色無垢フローリング、暖炉なし、レンガの暖炉まわり、茶色い床) の写真
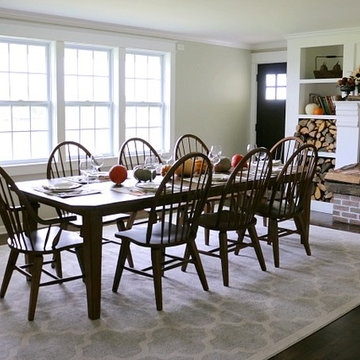
The Colebrook 7-piece dining set embodies casual design at its finest. The plank tabletop and rustic oak finish have a country chic look that's enhanced by the bowed, spindle-back chair design. Plus, the two extension leaves make it easy to accommodate guests or large family dinners.
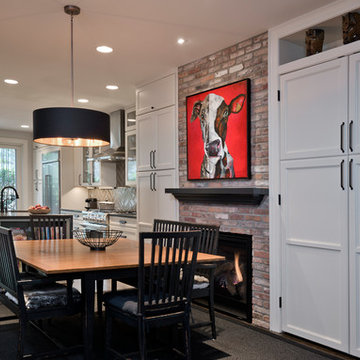
This award-winning whole house renovation of a circa 1875 single family home in the historic Capitol Hill neighborhood of Washington DC provides the client with an open and more functional layout without requiring an addition. After major structural repairs and creating one uniform floor level and ceiling height, we were able to make a truly open concept main living level, achieving the main goal of the client. The large kitchen was designed for two busy home cooks who like to entertain, complete with a built-in mud bench. The water heater and air handler are hidden inside full height cabinetry. A new gas fireplace clad with reclaimed vintage bricks graces the dining room. A new hand-built staircase harkens to the home's historic past. The laundry was relocated to the second floor vestibule. The three upstairs bathrooms were fully updated as well. Final touches include new hardwood floor and color scheme throughout the home.
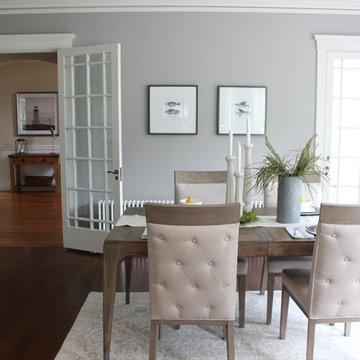
ボストンにあるお手頃価格の広いビーチスタイルのおしゃれなダイニングキッチン (グレーの壁、濃色無垢フローリング、標準型暖炉、レンガの暖炉まわり、茶色い床) の写真
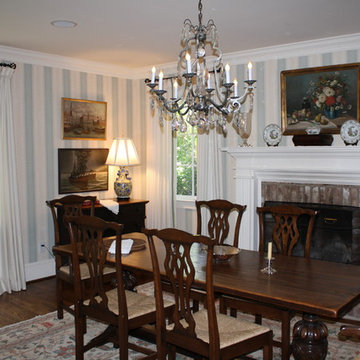
ローリーにあるお手頃価格の広いトラディショナルスタイルのおしゃれな独立型ダイニング (青い壁、濃色無垢フローリング、標準型暖炉、レンガの暖炉まわり) の写真
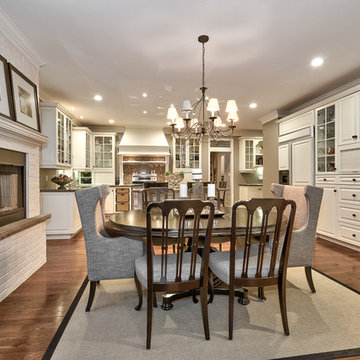
Virtual Viewing (Burlington)
トロントにある中くらいなトランジショナルスタイルのおしゃれなダイニングキッチン (白い壁、濃色無垢フローリング、標準型暖炉、レンガの暖炉まわり、茶色い床) の写真
トロントにある中くらいなトランジショナルスタイルのおしゃれなダイニングキッチン (白い壁、濃色無垢フローリング、標準型暖炉、レンガの暖炉まわり、茶色い床) の写真
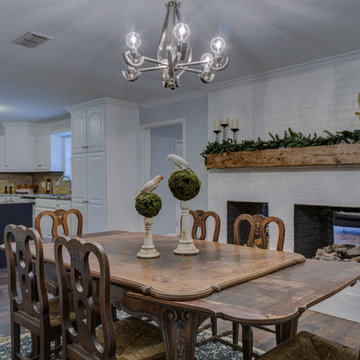
オースティンにある中くらいなトラディショナルスタイルのおしゃれなダイニングキッチン (グレーの壁、濃色無垢フローリング、両方向型暖炉、レンガの暖炉まわり) の写真
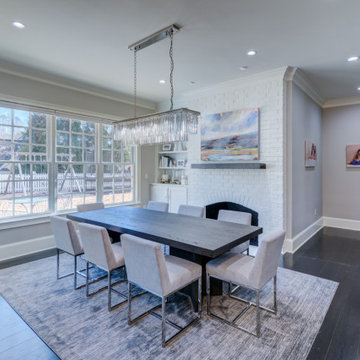
アトランタにある高級な広いトランジショナルスタイルのおしゃれなダイニングキッチン (グレーの壁、濃色無垢フローリング、標準型暖炉、レンガの暖炉まわり、黒い床) の写真
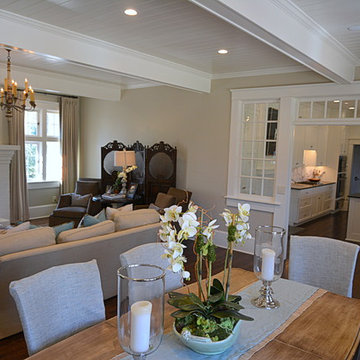
Wright Design is proud to have been involved in this project, which won a 2016 Preservation Award for Outstanding Rehabilitation from that Athens-Clarke Heritage Foundation. Our goal in restoring this classic cottage was to maintain the architectural integrity of the original structure, while updating the floor plans to reflect a modern lifestyle and refreshing the exterior materials and palette.
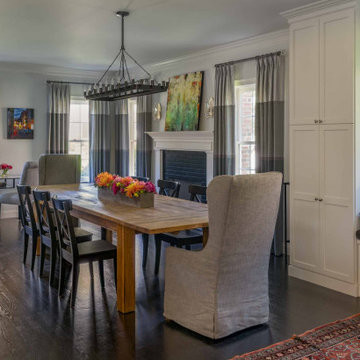
A bustling family of five were bursting from the seams of this traditional colonial with small, separate rooms on the first floor. The goal was to create a large, open kitchen/dining space to more comfortably accommodate the family and their guests, while incorporating the homeowner’s eclectic, transitional style. The natural wood farm style table brings an informal hospitality to the space and coordinates with a rolling barn door. A window seat is nestled in front of new double windows and flanked by pantry cabinetry. Underneath are slide out file drawers so the dining table can function as a home office in addition to an entertainment space. Original red oak floors were refinished and stained a darker color to contrast with the white cabinetry and millwork, for a more modern look. Throughout the space, the combination of farm style and contemporary details, and the contrasts of light and dark create a dramatic, cozy, and playful vibe.
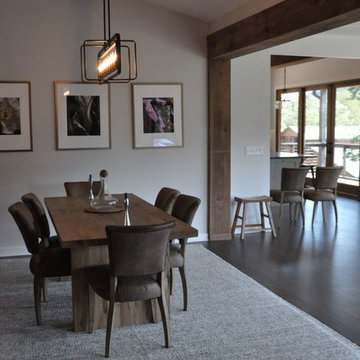
ナッシュビルにある中くらいなカントリー風のおしゃれなLDK (白い壁、濃色無垢フローリング、標準型暖炉、レンガの暖炉まわり、グレーの床) の写真
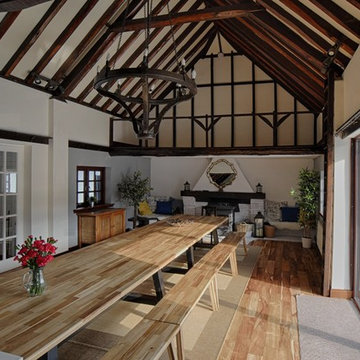
This 18th century New Forest cottage has been sympathetically renovated, retaining much of its original character including exposed beams and stunning fireplaces.
The centre piece of the property is the barn, which boasts two open planned mezzanine floors. The high vaulted ceilings give a sense of space and grandeur. The contemporary solid wood benches give ample seating capacity, while imparting a rustic countryside feel.
Photography: Infocus Interiors
グレーのダイニング (レンガの暖炉まわり、濃色無垢フローリング、テラコッタタイルの床) の写真
1


