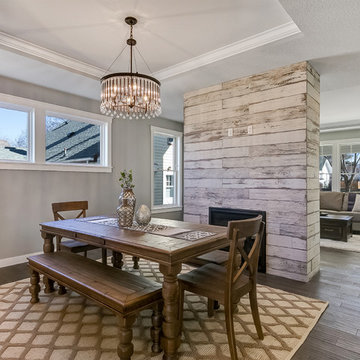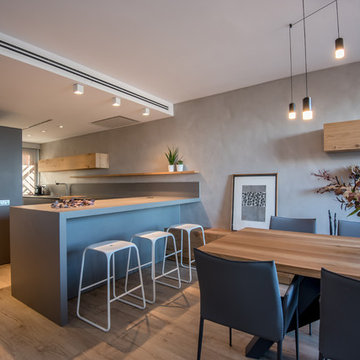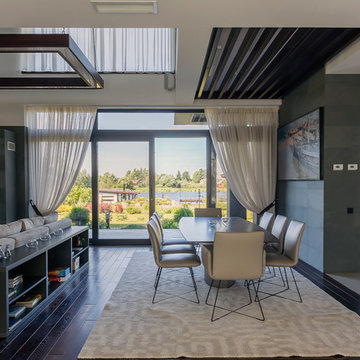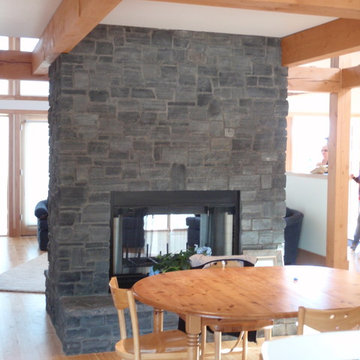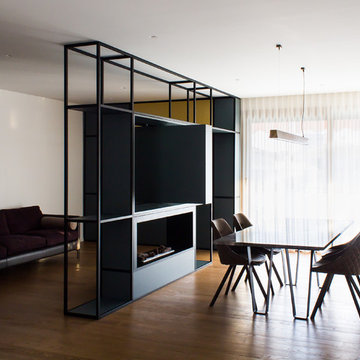グレーのダイニング (両方向型暖炉、茶色い床、ターコイズの床) の写真
絞り込み:
資材コスト
並び替え:今日の人気順
写真 1〜20 枚目(全 72 枚)
1/5

The homeowner demolished the existing brick fireplace and in it's place, we created a beautiful two sided modern fireplace design with a custom wood mantel and integrated cabinetry.
Kate Falconer Photography

Open Living/Dining Room Floorplan | Custom Built in Cabinet Seating | Wood Tile Floor | Warm Gray Walls | Craftman Style Light Fixtures | Brick Two-Sided Fireplace
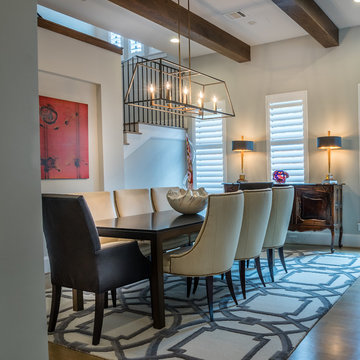
JR Woody Photography
ヒューストンにあるお手頃価格の中くらいなトランジショナルスタイルのおしゃれなダイニング (無垢フローリング、両方向型暖炉、白い壁、茶色い床、金属の暖炉まわり) の写真
ヒューストンにあるお手頃価格の中くらいなトランジショナルスタイルのおしゃれなダイニング (無垢フローリング、両方向型暖炉、白い壁、茶色い床、金属の暖炉まわり) の写真

Tricia Shay Photography
ミルウォーキーにある中くらいなモダンスタイルのおしゃれなLDK (コンクリートの床、両方向型暖炉、コンクリートの暖炉まわり、白い壁、茶色い床) の写真
ミルウォーキーにある中くらいなモダンスタイルのおしゃれなLDK (コンクリートの床、両方向型暖炉、コンクリートの暖炉まわり、白い壁、茶色い床) の写真

Spacecrafting Photography
ミネアポリスにあるラグジュアリーな巨大なトラディショナルスタイルのおしゃれなLDK (白い壁、濃色無垢フローリング、両方向型暖炉、石材の暖炉まわり、茶色い床、格子天井、羽目板の壁) の写真
ミネアポリスにあるラグジュアリーな巨大なトラディショナルスタイルのおしゃれなLDK (白い壁、濃色無垢フローリング、両方向型暖炉、石材の暖炉まわり、茶色い床、格子天井、羽目板の壁) の写真
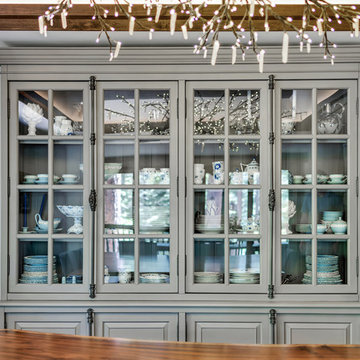
Brad Scott Photography
他の地域にあるラグジュアリーな中くらいなラスティックスタイルのおしゃれな独立型ダイニング (グレーの壁、無垢フローリング、両方向型暖炉、石材の暖炉まわり、茶色い床) の写真
他の地域にあるラグジュアリーな中くらいなラスティックスタイルのおしゃれな独立型ダイニング (グレーの壁、無垢フローリング、両方向型暖炉、石材の暖炉まわり、茶色い床) の写真
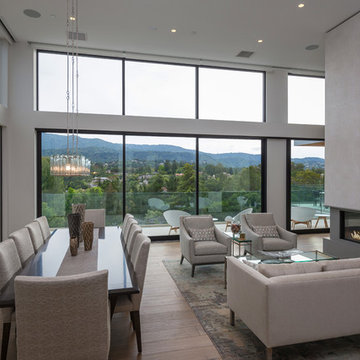
A dining area with a sitting space, wall to wall glass for unhindered views of the valley and a 2-way modern glass fireplace. Double height ceiling adding to the aura of the space with spotlights for the equal spread of lighting.
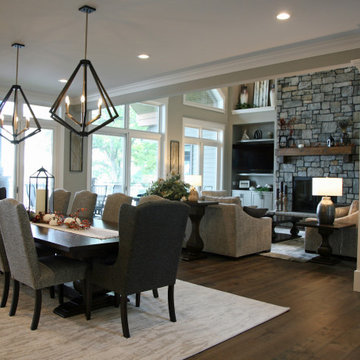
The open concept dining room centers on the main floor. Seating for 10 with ample room to grow to 14 or more is possible with this space. The paired pendant lanterns feel upscale without being fussy. This is a great place for a meal or any other family gathering.
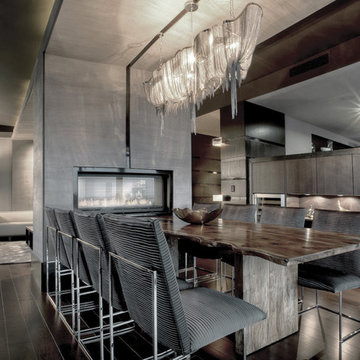
Polished interior contrasts the raw downtown skyline
Book matched onyx floors
Solid parson's style stone vanity
Herringbone stitched leather tunnel
Bronze glass dividers reflect the downtown skyline throughout the unit
Custom modernist style light fixtures
Hand waxed and polished artisan plaster
Double sided central fireplace
State of the art custom kitchen with leather finished waterfall countertops
Raw concrete columns
Polished black nickel tv wall panels capture the recessed TV
Custom silk area rugs throughout
eclectic mix of antique and custom furniture
succulent-scattered wrap-around terrace with dj set-up, outdoor tv viewing area and bar
photo credit: Evan Duning
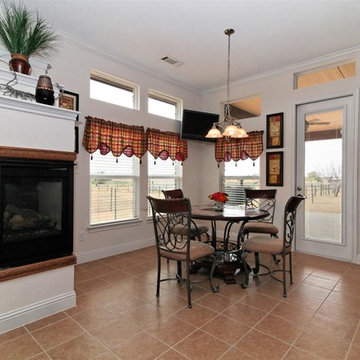
A three-sided fireplace connects the breakfast nook and family room. Transoms under the covered patio provide diffused light
ダラスにある中くらいなトラディショナルスタイルのおしゃれなLDK (白い壁、セラミックタイルの床、両方向型暖炉、金属の暖炉まわり、茶色い床) の写真
ダラスにある中くらいなトラディショナルスタイルのおしゃれなLDK (白い壁、セラミックタイルの床、両方向型暖炉、金属の暖炉まわり、茶色い床) の写真
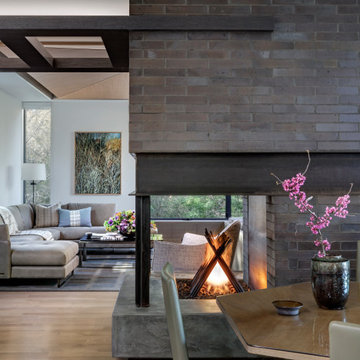
Breakfast Room looking into Zen Den (Family Room)
ダラスにあるモダンスタイルのおしゃれなダイニング (白い壁、無垢フローリング、両方向型暖炉、レンガの暖炉まわり、茶色い床) の写真
ダラスにあるモダンスタイルのおしゃれなダイニング (白い壁、無垢フローリング、両方向型暖炉、レンガの暖炉まわり、茶色い床) の写真
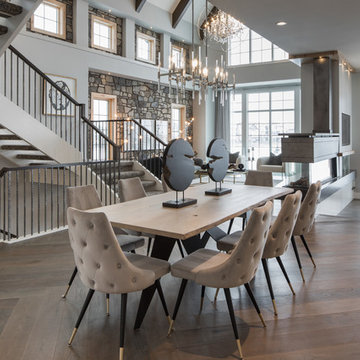
カルガリーにある巨大なコンテンポラリースタイルのおしゃれなダイニングキッチン (白い壁、無垢フローリング、両方向型暖炉、金属の暖炉まわり、茶色い床) の写真
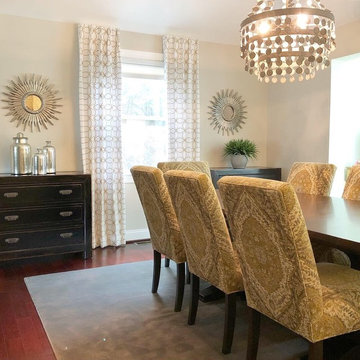
This transitional dining room design features Benjamin Moore's Edgecomb Gray paint color, providing a neutral and warm backdrop for the rich and elegant elements in the space. The dark wood pedestal dining table is complemented by eight gold and gray upholstered dining chairs with dark legs, creating a cozy yet sophisticated atmosphere. A plush gray area rug with a strie design adds depth and texture to the space, while black ming style chests flanking the window are adorned with starbursts mirrors above them. Ivory and yellow geometric patterned drapes are hung on the window, adding a playful pop of color and pattern to the room. A hammered metal chandelier is suspended above the dining table, providing a stunning focal point for the space. Together, these elements create a timeless and inviting transitional dining room design.
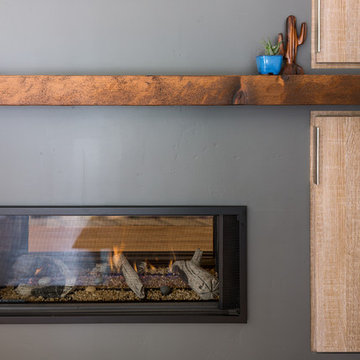
The homeowner demolished the existing brick fireplace and in it's place, we created a beautiful two sided modern fireplace design with a custom wood mantel and integrated cabinetry.
Kate Falconer Photography
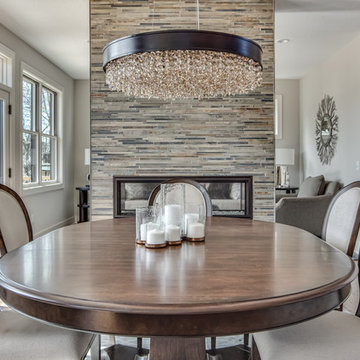
ミネアポリスにある中くらいなトランジショナルスタイルのおしゃれなダイニングキッチン (ベージュの壁、濃色無垢フローリング、両方向型暖炉、タイルの暖炉まわり、茶色い床) の写真
グレーのダイニング (両方向型暖炉、茶色い床、ターコイズの床) の写真
1
