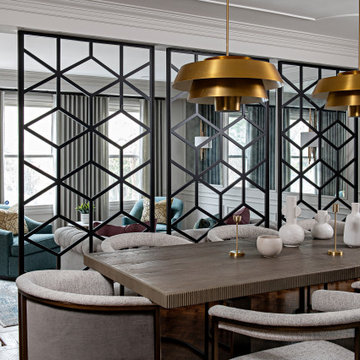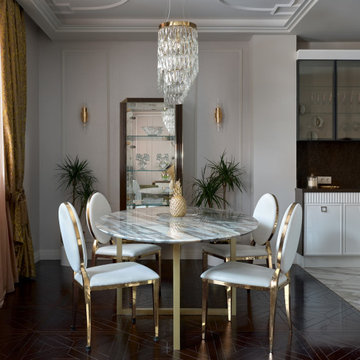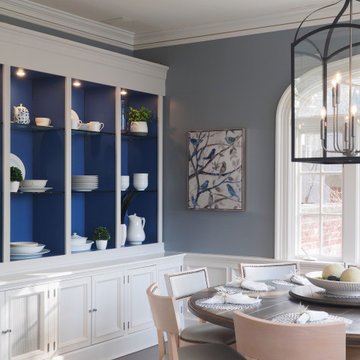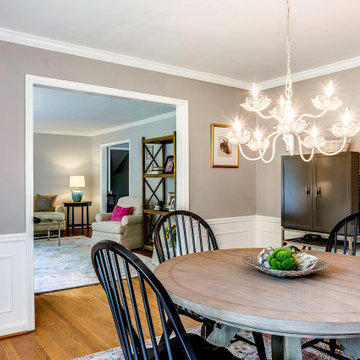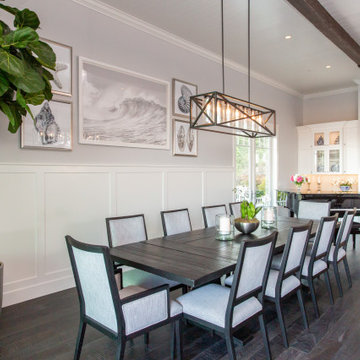グレーのダイニング (暖炉なし、パネル壁、羽目板の壁) の写真
絞り込み:
資材コスト
並び替え:今日の人気順
写真 1〜20 枚目(全 53 枚)
1/5
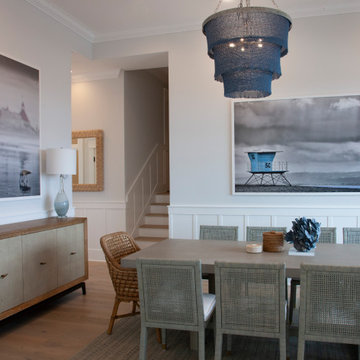
Enjoy Oceanview Dining on Coronado Beach
サンディエゴにある高級な中くらいなビーチスタイルのおしゃれなLDK (白い壁、淡色無垢フローリング、暖炉なし、ベージュの床、羽目板の壁) の写真
サンディエゴにある高級な中くらいなビーチスタイルのおしゃれなLDK (白い壁、淡色無垢フローリング、暖炉なし、ベージュの床、羽目板の壁) の写真

What problems do you want to solve?:
I want to replace a large, dark leaking conservatory with an extension to bring all year round living and light into a dark kitchen. Open my cellar floor to be one with the garden,
Tell us about your project and your ideas so far:
I’ve replaced the kitchen in the last 5 years, but the conservatory is a go area in the winter, I have a beautiful garden and want to be able to see it all year. My idea would be to build an extension for living with a fully opening glass door, partial living roof with lantern. Then I would like to take down the external wall between the kitchen and the new room to make it one space.
Things, places, people and materials you love:
I work as a consultant virologist and have spent the last 15 months on the frontline in work for long hours, I love nature and green space. I love my garden. Our last holiday was to Vancouver island - whale watching and bird watching. I want sustainable and environmentally friendly living.

Зона столовой и кухни. Композиционная доминанта зоны столовой — светильник Brand van Egmond. Эту зону акцентирует и кессонная конструкция на потолке. Обеденный стол: Cattelan Italia. Стулья, барные стулья: de Sede. Кухня Daytona, F.M. Bottega d’Arte.

Saari & Forrai Photography
MSI Custom Homes, LLC
ミネアポリスにある広いカントリー風のおしゃれなダイニングキッチン (白い壁、無垢フローリング、暖炉なし、茶色い床、格子天井、パネル壁) の写真
ミネアポリスにある広いカントリー風のおしゃれなダイニングキッチン (白い壁、無垢フローリング、暖炉なし、茶色い床、格子天井、パネル壁) の写真
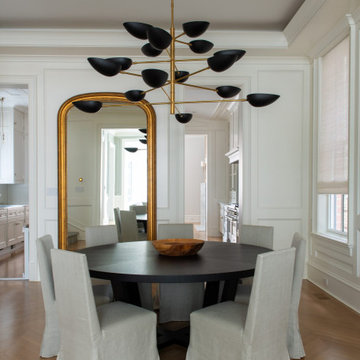
California Chic
シカゴにある低価格の中くらいなビーチスタイルのおしゃれなダイニングキッチン (白い壁、無垢フローリング、暖炉なし、ベージュの床、パネル壁) の写真
シカゴにある低価格の中くらいなビーチスタイルのおしゃれなダイニングキッチン (白い壁、無垢フローリング、暖炉なし、ベージュの床、パネル壁) の写真
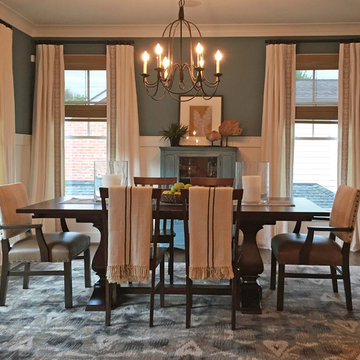
This dining room design features deep teal walls and white wainscoting below, creating a rich and dramatic contrast. The dark wood pedestal dining table is complemented by a combination of four wooden slatted side chairs and upholstered armchairs. The armchairs feature natural linen on the backs and brown leather seats, offering both comfort and style. A teal, charcoal, and caramel colored ikat area rug adds pattern and interest to the space. White linen drapes with inset embroidered trim are hung over natural woven shades, providing privacy while still allowing natural light to filter into the room. Together, these elements create a welcoming and stylish dining room design that is perfect for hosting large gatherings and intimate dinners alike.
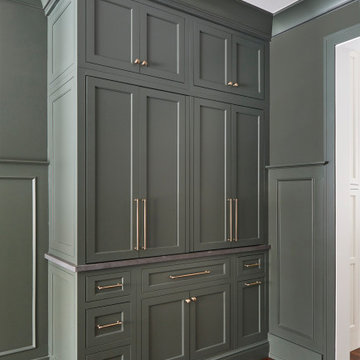
Beautiful Dining Room with wainscot paneling, dry bar, and larder with pocketing doors.
シカゴにある高級な広いカントリー風のおしゃれな独立型ダイニング (緑の壁、濃色無垢フローリング、暖炉なし、茶色い床、羽目板の壁) の写真
シカゴにある高級な広いカントリー風のおしゃれな独立型ダイニング (緑の壁、濃色無垢フローリング、暖炉なし、茶色い床、羽目板の壁) の写真

This dining room is from a custom home in North York, in the Greater Toronto Area. It was designed and built by bespoke luxury custom home builder Avvio Fine Homes in 2015. The dining room is an open concept, looking onto the living room, foyer, stairs, and hall to the office, kitchen and family room. It features a waffled ceiling, wainscoting and red oak hardwood flooring. It also adjoins the servery, connecting it to the kitchen.
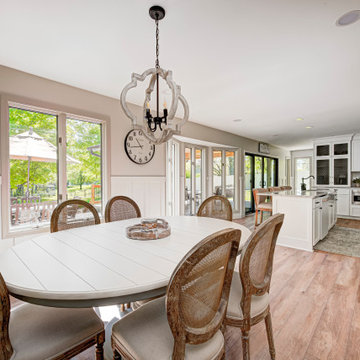
This elegant home remodel created a bright, transitional farmhouse charm, replacing the old, cramped setup with a functional, family-friendly design.
In the dining area adjacent to the kitchen, an elegant oval table takes center stage, surrounded by beautiful chairs and a stunning lighting fixture, creating an inviting atmosphere for family gatherings and meals.
---Project completed by Wendy Langston's Everything Home interior design firm, which serves Carmel, Zionsville, Fishers, Westfield, Noblesville, and Indianapolis.
For more about Everything Home, see here: https://everythinghomedesigns.com/
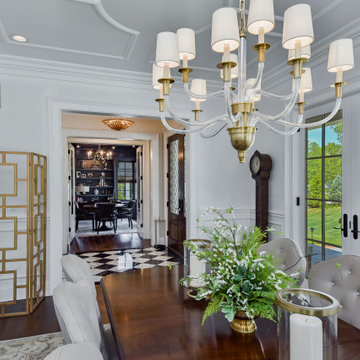
シカゴにある広いトランジショナルスタイルのおしゃれな独立型ダイニング (白い壁、濃色無垢フローリング、暖炉なし、羽目板の壁) の写真
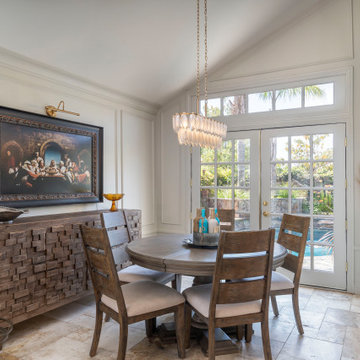
Glam transitional diningroom.
トランジショナルスタイルのおしゃれなLDK (トラバーチンの床、羽目板の壁、パネル壁、白い壁、暖炉なし、ベージュの床、三角天井) の写真
トランジショナルスタイルのおしゃれなLDK (トラバーチンの床、羽目板の壁、パネル壁、白い壁、暖炉なし、ベージュの床、三角天井) の写真
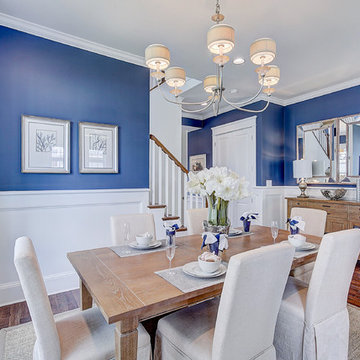
Open dining room - mid-sized traditional dark wood floor open dining room idea in Philadelphia with blanched oak dining table, navy walls, and white wainscoting.
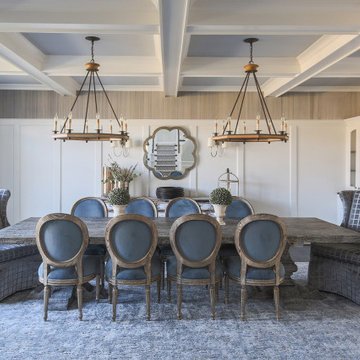
ボルチモアにあるトラディショナルスタイルのおしゃれな独立型ダイニング (茶色い壁、無垢フローリング、暖炉なし、茶色い床、格子天井、パネル壁) の写真
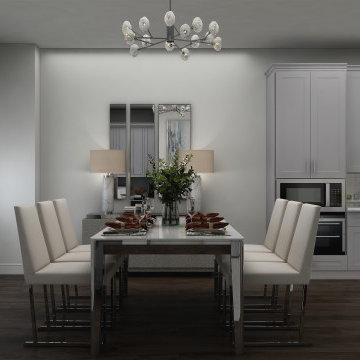
A modern dining room design that combines both fancy and cozy in the most elegant and sophisticated way.
An open space designed especially for the family of a business entrepreneur where he can entertain his business colleagues and have the most wonderful quality time with his family.
The key elements to having a bright, sophisticated, minimalist open family room are chrome, Glass, and a neutral color palette.
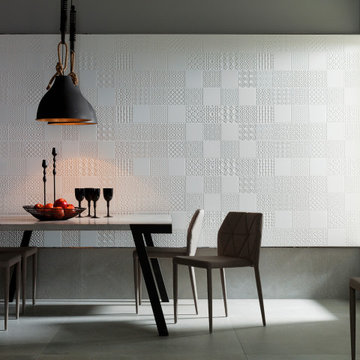
Deco Matt - Available at Ceramo Tiles
A fresh take on the all-white feature. Deco Matt is an eclectic mix of impressive 3-dimensional contemporary and traditional patterns.
グレーのダイニング (暖炉なし、パネル壁、羽目板の壁) の写真
1
