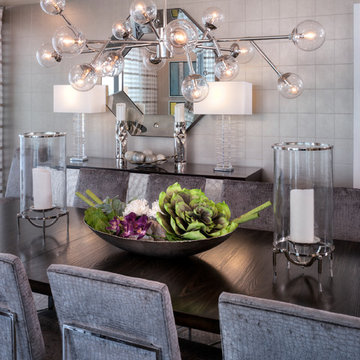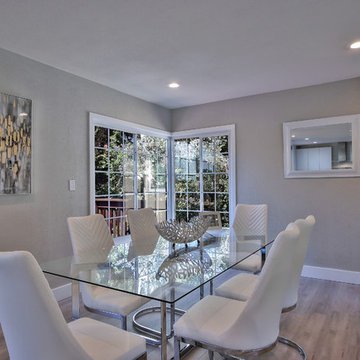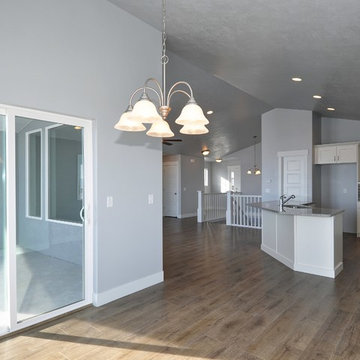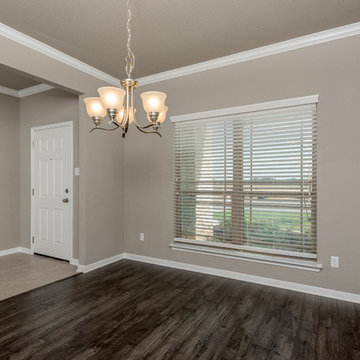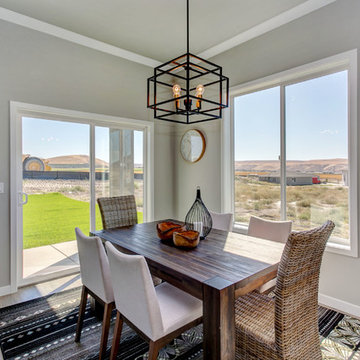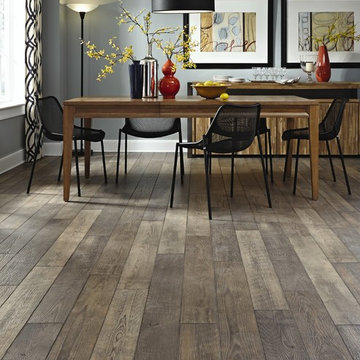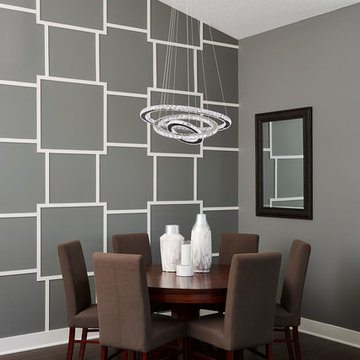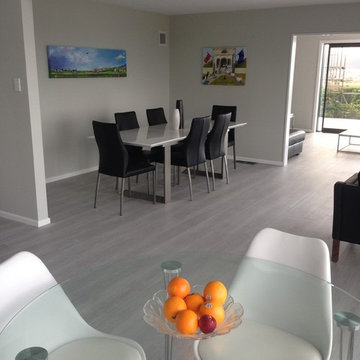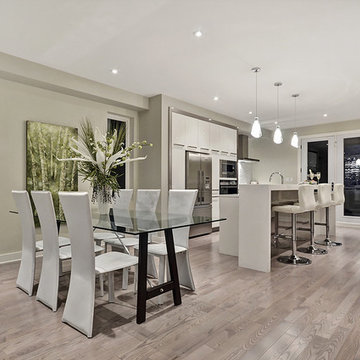ダイニング
絞り込み:
資材コスト
並び替え:今日の人気順
写真 1〜20 枚目(全 110 枚)
1/4
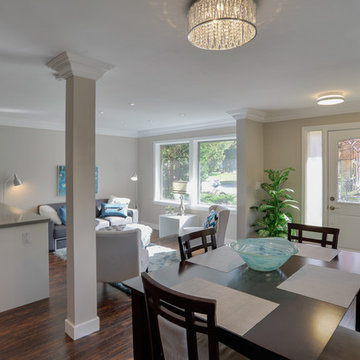
Photos courtesy of Paul Madden Photography
トロントにあるお手頃価格の中くらいなモダンスタイルのおしゃれなLDK (ラミネートの床、茶色い床、ベージュの壁、暖炉なし) の写真
トロントにあるお手頃価格の中くらいなモダンスタイルのおしゃれなLDK (ラミネートの床、茶色い床、ベージュの壁、暖炉なし) の写真
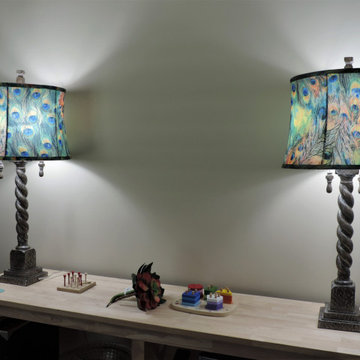
This coastal inspired Dining Room was transformed with new flooring, wall color, accent wall, lighting & new furniture!
他の地域にある小さなビーチスタイルのおしゃれな独立型ダイニング (グレーの壁、ラミネートの床、暖炉なし、マルチカラーの床) の写真
他の地域にある小さなビーチスタイルのおしゃれな独立型ダイニング (グレーの壁、ラミネートの床、暖炉なし、マルチカラーの床) の写真
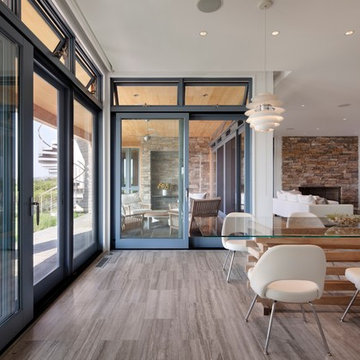
Photography by Michael Moran
ニューヨークにある高級な巨大なコンテンポラリースタイルのおしゃれなLDK (白い壁、ラミネートの床、暖炉なし、茶色い床) の写真
ニューヨークにある高級な巨大なコンテンポラリースタイルのおしゃれなLDK (白い壁、ラミネートの床、暖炉なし、茶色い床) の写真

In this open floor plan we defined the dining room by added faux wainscoting. Then painted it Sherwin Williams Dovetail. The ceilings are also low in this home so we added a semi flush mount instead of a chandelier here.
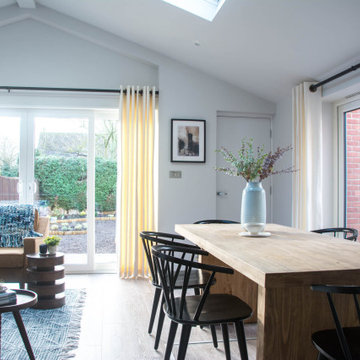
ケンブリッジシャーにあるお手頃価格の中くらいなトランジショナルスタイルのおしゃれなLDK (グレーの壁、ラミネートの床、暖炉なし、茶色い床) の写真
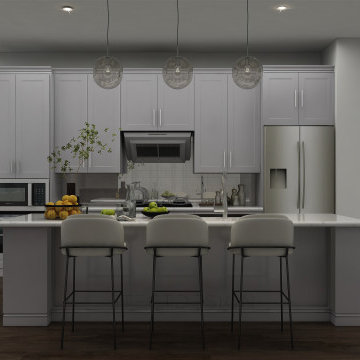
A modern dining room design that combines both fancy and cozy in the most elegant and sophisticated way.
An open space designed especially for the family of a business entrepreneur where he can entertain his business colleagues and have the most wonderful quality time with his family.
The key elements to having a bright, sophisticated, minimalist open family room are chrome, Glass, and a neutral color palette.
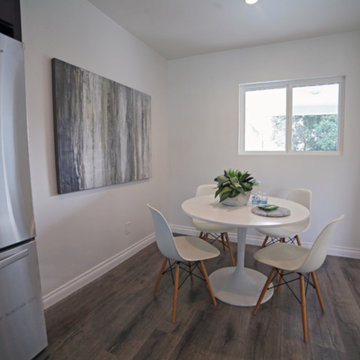
This Dinning Room has New Paint, Recessed Lighting, Laminate Flooring, Triple Pane Window
低価格の小さなモダンスタイルのおしゃれなダイニングキッチン (白い壁、ラミネートの床、暖炉なし、茶色い床) の写真
低価格の小さなモダンスタイルのおしゃれなダイニングキッチン (白い壁、ラミネートの床、暖炉なし、茶色い床) の写真
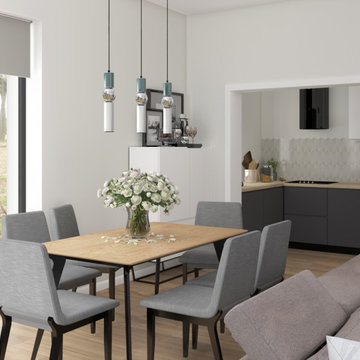
モスクワにあるお手頃価格の中くらいなコンテンポラリースタイルのおしゃれなLDK (グレーの壁、ラミネートの床、ベージュの床、全タイプの天井の仕上げ、全タイプの壁の仕上げ、暖炉なし) の写真
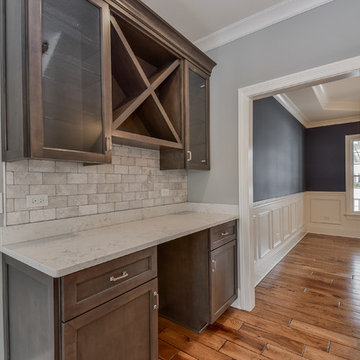
Custom built butler pantry on the way to the formal dining room.
シカゴにある高級な中くらいなトランジショナルスタイルのおしゃれな独立型ダイニング (グレーの壁、ラミネートの床、暖炉なし、茶色い床) の写真
シカゴにある高級な中くらいなトランジショナルスタイルのおしゃれな独立型ダイニング (グレーの壁、ラミネートの床、暖炉なし、茶色い床) の写真
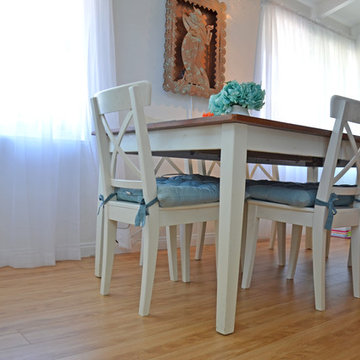
Laminate Flooring Installation in Winnetka
ロサンゼルスにある中くらいなビーチスタイルのおしゃれなダイニング (白い壁、ラミネートの床、暖炉なし、茶色い床) の写真
ロサンゼルスにある中くらいなビーチスタイルのおしゃれなダイニング (白い壁、ラミネートの床、暖炉なし、茶色い床) の写真
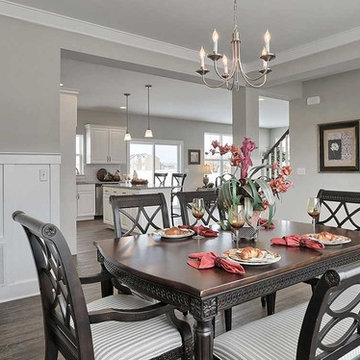
This 2-story home with welcoming front porch includes a 2-car garage, 9’ ceilings throughout the first floor, and designer details throughout. Stylish vinyl plank flooring in the foyer extends to the Kitchen, Dining Room, and Family Room. To the front of the home is a Dining Room with craftsman style wainscoting and a convenient flex room. The Kitchen features attractive cabinetry, granite countertops with tile backsplash, and stainless steel appliances. The Kitchen with sliding glass door access to the backyard patio opens to the Family Room. A cozy gas fireplace with stone surround and shiplap detail above mantle warms the Family Room and triple windows allow for plenty of natural light. The 2nd floor boasts 4 bedrooms, 2 full bathrooms, and a laundry room. The Owner’s Suite with spacious closet includes a private bathroom with 5’ shower and double bowl vanity with cultured marble top.
1
