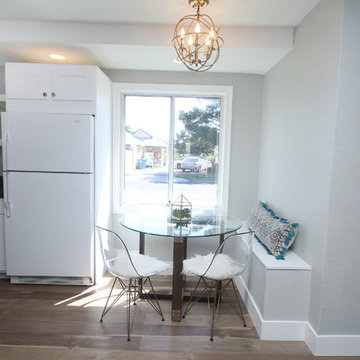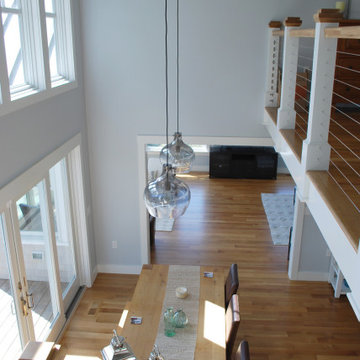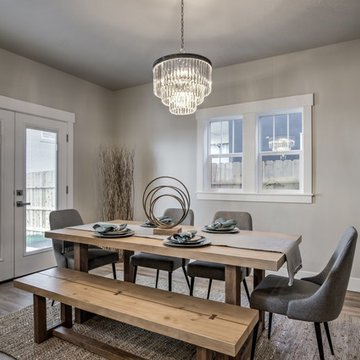グレーの、紫のダイニングキッチン (ラミネートの床) の写真
絞り込み:
資材コスト
並び替え:今日の人気順
写真 1〜20 枚目(全 155 枚)
1/5
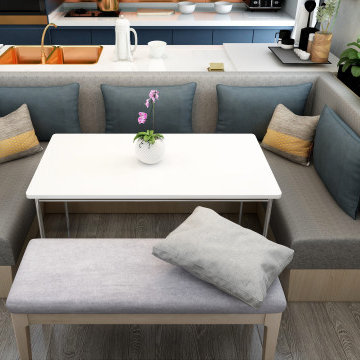
The open plan dining space was designed with the family in mind. U shaped booth seating was chosen for comfortable seating that is also perfect for entertaining guests. An indoor herb garden is placed next to the dining table for easy access from the kitchen and this adds an element of nature to the space.
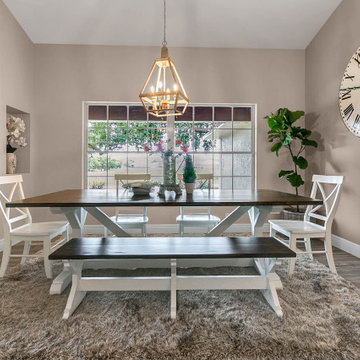
Molly's Marketplace built this custom Farmhouse Table with matching bench in a beautiful white and espresso colors. The table was 8ft long by 40" wide.
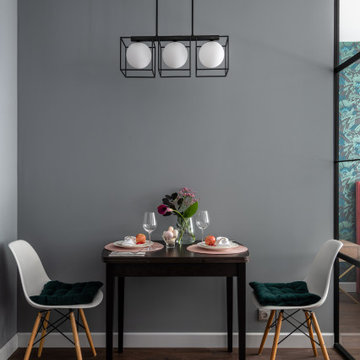
вид на столовую зону и прихожую
モスクワにあるお手頃価格の小さなコンテンポラリースタイルのおしゃれなダイニングキッチン (グレーの壁、ラミネートの床、茶色い床) の写真
モスクワにあるお手頃価格の小さなコンテンポラリースタイルのおしゃれなダイニングキッチン (グレーの壁、ラミネートの床、茶色い床) の写真
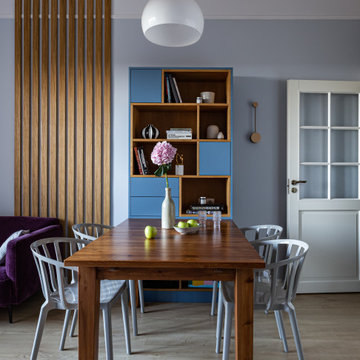
サンクトペテルブルクにある高級な中くらいなコンテンポラリースタイルのおしゃれなダイニングキッチン (グレーの壁、ラミネートの床、ベージュの床) の写真
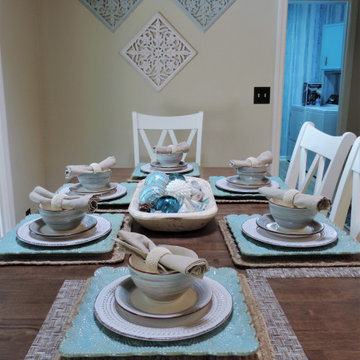
This coastal inspired kitchen with attached breakfast nook area was transformed with new flooring, wall color, cabinets color, tile backsplash, custom window treatment & custom table and chairs.
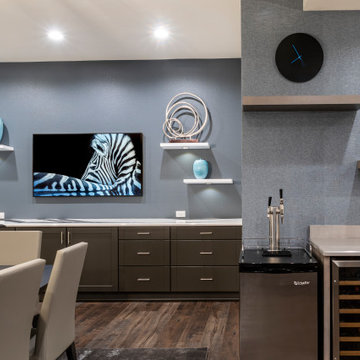
The pathway between the kitchen and dining area did not go unnoticed! A coffee and beverage station take place in the main entertaining center. On the beverage side, a kegerator, undercounter wine refrigerator, and undercounter beverage refrigerator are made available in passing. Floating shelves with decor and wallpaper add interest in the same blue-gray color as the living and dining accent walls.
Sneak peek into the dining room from the beverage bar. To serve a party, a large built-in buffet area with Cambria's Bentley quartz countertop makes a true statement. The Samsung Frame TV displays art while in formal setting, but can also play the game for Super Bowl day! Floating shelves with lights underneath pop against the blue-gray wall color.
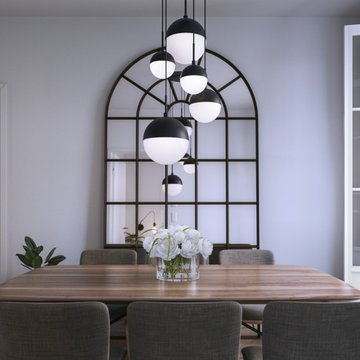
他の地域にある低価格の小さな北欧スタイルのおしゃれなダイニングキッチン (白い壁、ラミネートの床、ベージュの床) の写真

In this open floor plan we defined the dining room by added faux wainscoting. Then painted it Sherwin Williams Dovetail. The ceilings are also low in this home so we added a semi flush mount instead of a chandelier here.

New Home. Fresh start!
フィラデルフィアにある広いトランジショナルスタイルのおしゃれなダイニングキッチン (白い壁、ラミネートの床、標準型暖炉、石材の暖炉まわり、グレーの床) の写真
フィラデルフィアにある広いトランジショナルスタイルのおしゃれなダイニングキッチン (白い壁、ラミネートの床、標準型暖炉、石材の暖炉まわり、グレーの床) の写真
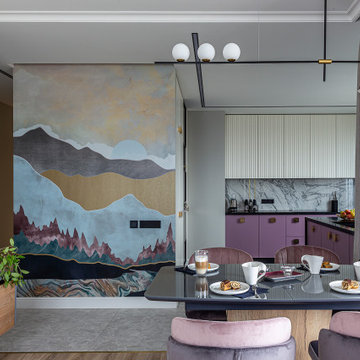
Для создания акцента решили выклеить на стену панно с ярким интересным рисунком, который гармонично объединил весь объем, но так как интерьер не монохромный в принте должны были присутствовать основные цвета помещения, но готового решения, которое удовлетворяло бы всем нашим требованиям не было ?
Поэтому мы отрисовали принт на основе референса, который был выбран еще в самом начале работы над проектом, и напечатали его на золотой подоснове.
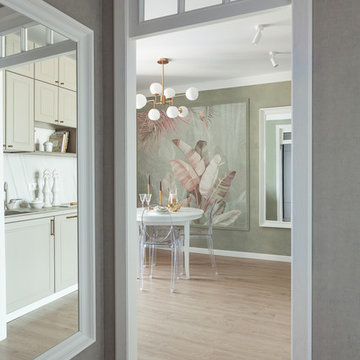
Небольшая столовая группа. Белый круглый стол раскладывается и превращается в овал. Прозрачные стулья дают визуальную легкость и не загромождают пространство. Фреска задает настроение.
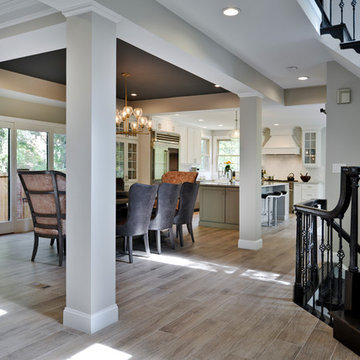
A family in McLean VA decided to remodel two levels of their home.
There was wasted floor space and disconnections throughout the living room and dining room area. The family room was very small and had a closet as washer and dryer closet. Two walls separating kitchen from adjacent dining room and family room.
After several design meetings, the final blue print went into construction phase, gutting entire kitchen, family room, laundry room, open balcony.
We built a seamless main level floor. The laundry room was relocated and we built a new space on the second floor for their convenience.
The family room was expanded into the laundry room space, the kitchen expanded its wing into the adjacent family room and dining room, with a large middle Island that made it all stand tall.
The use of extended lighting throughout the two levels has made this project brighter than ever. A walk -in pantry with pocket doors was added in hallway. We deleted two structure columns by the way of using large span beams, opening up the space. The open foyer was floored in and expanded the dining room over it.
All new porcelain tile was installed in main level, a floor to ceiling fireplace(two story brick fireplace) was faced with highly decorative stone.
The second floor was open to the two story living room, we replaced all handrails and spindles with Rod iron and stained handrails to match new floors. A new butler area with under cabinet beverage center was added in the living room area.
The den was torn up and given stain grade paneling and molding to give a deep and mysterious look to the new library.
The powder room was gutted, redefined, one doorway to the den was closed up and converted into a vanity space with glass accent background and built in niche.
Upscale appliances and decorative mosaic back splash, fancy lighting fixtures and farm sink are all signature marks of the kitchen remodel portion of this amazing project.
I don't think there is only one thing to define the interior remodeling of this revamped home, the transformation has been so grand.
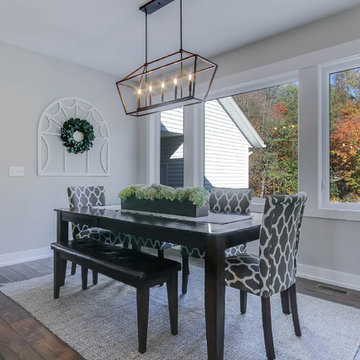
This home is full of clean lines, soft whites and grey, & lots of built-in pieces. Large entry area with message center, dual closets, custom bench with hooks and cubbies to keep organized. Living room fireplace with shiplap, custom mantel and cabinets, and white brick.
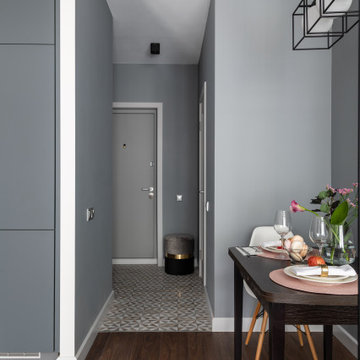
вид на столовую зону и прихожую
モスクワにあるお手頃価格の小さなコンテンポラリースタイルのおしゃれなダイニングキッチン (グレーの壁、ラミネートの床、茶色い床) の写真
モスクワにあるお手頃価格の小さなコンテンポラリースタイルのおしゃれなダイニングキッチン (グレーの壁、ラミネートの床、茶色い床) の写真
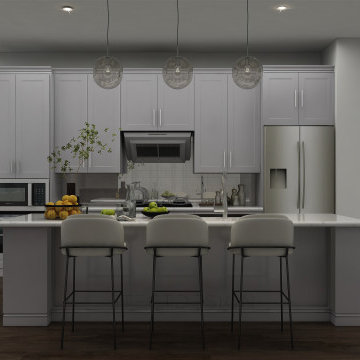
A modern dining room design that combines both fancy and cozy in the most elegant and sophisticated way.
An open space designed especially for the family of a business entrepreneur where he can entertain his business colleagues and have the most wonderful quality time with his family.
The key elements to having a bright, sophisticated, minimalist open family room are chrome, Glass, and a neutral color palette.
グレーの、紫のダイニングキッチン (ラミネートの床) の写真
1


