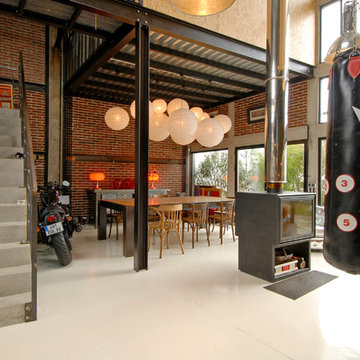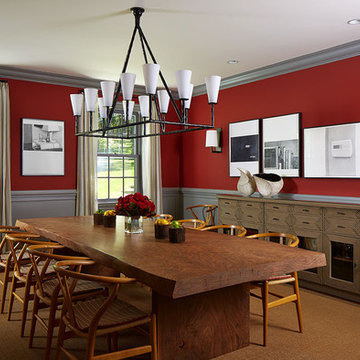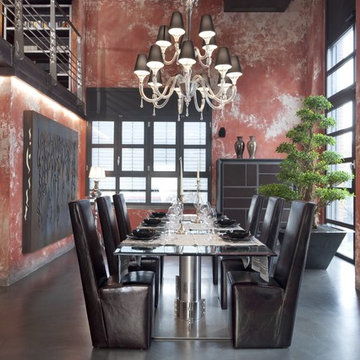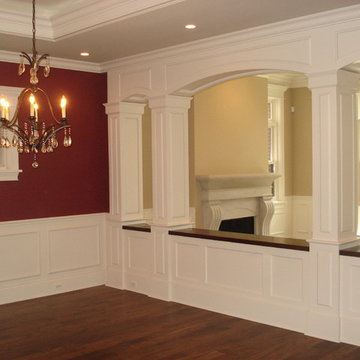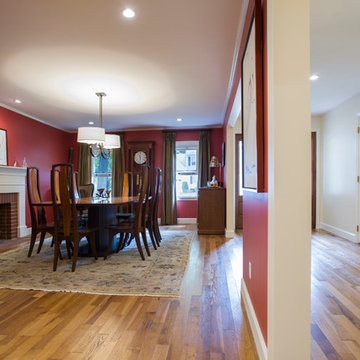広いブラウンのダイニング (赤い壁) の写真
絞り込み:
資材コスト
並び替え:今日の人気順
写真 1〜20 枚目(全 154 枚)
1/4
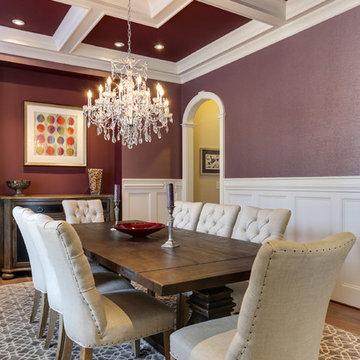
Tad Davis Photography
ローリーにある高級な広いトランジショナルスタイルのおしゃれな独立型ダイニング (無垢フローリング、暖炉なし、赤い壁) の写真
ローリーにある高級な広いトランジショナルスタイルのおしゃれな独立型ダイニング (無垢フローリング、暖炉なし、赤い壁) の写真

Lind & Cummings Photography
ロンドンにある高級な広いインダストリアルスタイルのおしゃれなダイニングキッチン (コンクリートの床、グレーの床、赤い壁、横長型暖炉、レンガの暖炉まわり) の写真
ロンドンにある高級な広いインダストリアルスタイルのおしゃれなダイニングキッチン (コンクリートの床、グレーの床、赤い壁、横長型暖炉、レンガの暖炉まわり) の写真
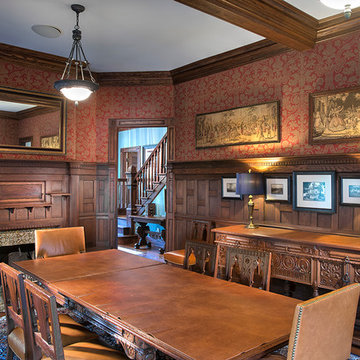
Completed Reedy Fork Mansion Dining Room for Berkshire Hathaway Luxury Homes Magazine by Raleigh architectural photographer Bruce Johnson http://brucejohnsonstudios.com/#architecture
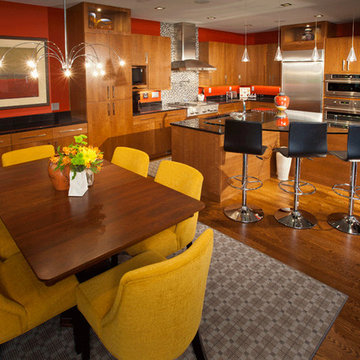
Modern lighting and fun chairs fill this open-concept kitchen/dining space.
Photography by John Richards
---
Project by Wiles Design Group. Their Cedar Rapids-based design studio serves the entire Midwest, including Iowa City, Dubuque, Davenport, and Waterloo, as well as North Missouri and St. Louis.
For more about Wiles Design Group, see here: https://wilesdesigngroup.com/
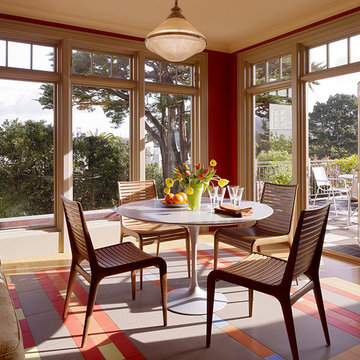
Matthew Millman Photography
サンフランシスコにあるラグジュアリーな広いエクレクティックスタイルのおしゃれなダイニングキッチン (赤い壁、セラミックタイルの床、暖炉なし) の写真
サンフランシスコにあるラグジュアリーな広いエクレクティックスタイルのおしゃれなダイニングキッチン (赤い壁、セラミックタイルの床、暖炉なし) の写真
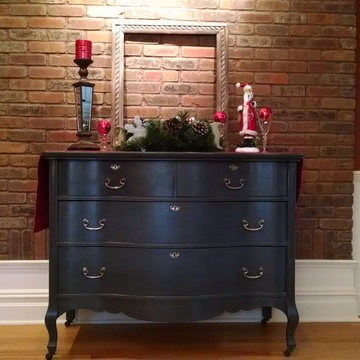
Painted furniture was the perfect accent in this dining room. This converted dresser acts as a buffet when necessary. A lot of craftsmanship went into building this dining room. Thanks to Ken and the talented sub contractors for a great job.
Photo Credit: N. Leonard
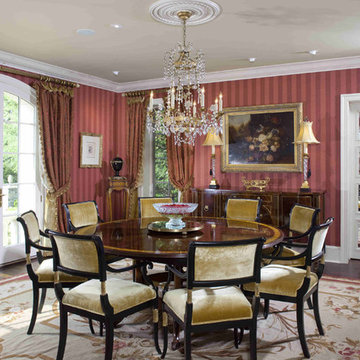
This Main Line Philadelphia dining room features Empire Regency Design, custom window treatments and an antique rug. The custom made 70” round table opens to a 120” oval. The carpet is a French Aubusson carpet. The chandelier is an antique purchased in Charleston, NC. , The French doors have inset mirrors which create a nice reflection of the room. The chairs are black lacquer Regency dining chairs from Lewis Mittman. The ceiling is painted in an antique aged gold color.
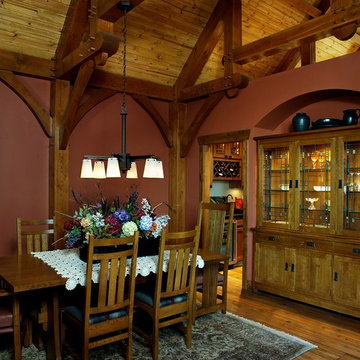
Timberframe homes are Unique. There are challenges with lighting, and air supply, among others. But the warm richness of all the wood cannot be denied! Working from the drawing stage with the architect insured success here.
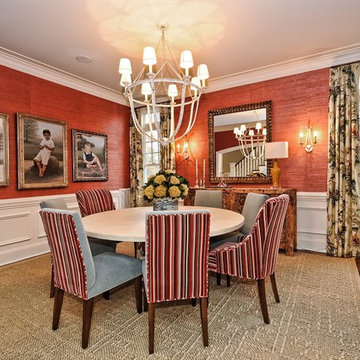
Matthew Benham
シャーロットにある広いトランジショナルスタイルのおしゃれなダイニング (赤い壁、無垢フローリング、標準型暖炉、レンガの暖炉まわり) の写真
シャーロットにある広いトランジショナルスタイルのおしゃれなダイニング (赤い壁、無垢フローリング、標準型暖炉、レンガの暖炉まわり) の写真
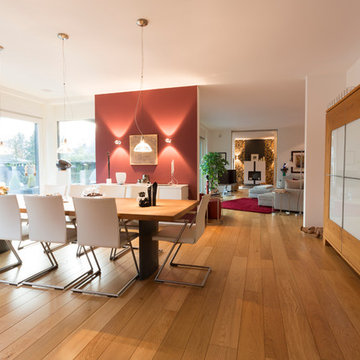
Essbereich mit Zugang zum Garten und Wohnzimmer.
Massivholz Esstisch für 10 Personen gepaart mit weißen Lederstühlen. Anknüpfend an die Essgruppe,ein Massivholzschrank mit weißen Applikationen.
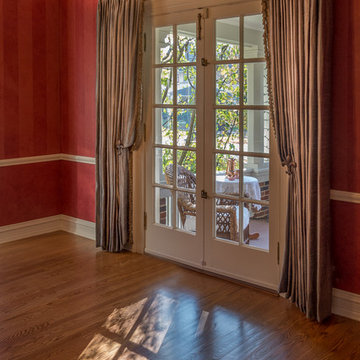
Formal, pinch pleated, lined silk draperies with tassel trim, are tied back with a pair of metal Fleur de Lys holdbacks, beckoning to the expansive veranda in front of this home.
Photograph courtesy of Ted Glasoe.
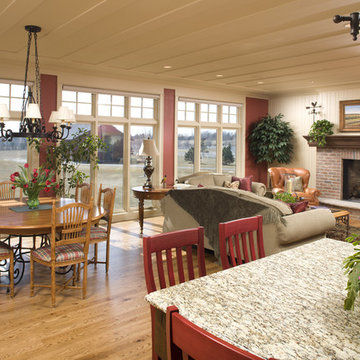
Dura Supreme Cabinetry buffet, Big Woods white oak flooring, Marvin Windows. | Photography: Landmark Photography
ミネアポリスにあるラグジュアリーな広いカントリー風のおしゃれなダイニング (赤い壁、淡色無垢フローリング、標準型暖炉、レンガの暖炉まわり) の写真
ミネアポリスにあるラグジュアリーな広いカントリー風のおしゃれなダイニング (赤い壁、淡色無垢フローリング、標準型暖炉、レンガの暖炉まわり) の写真
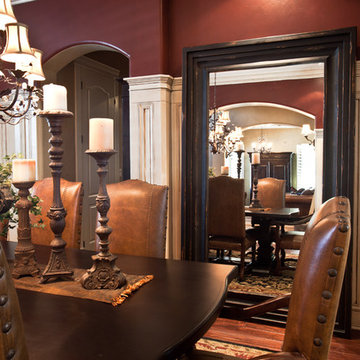
A gorgeous oversize leaning mirror makes this already open space seem even larger. (Specs: 8.5" Silverton profile in Rustic Black with interior dimensions of 36" x 72")
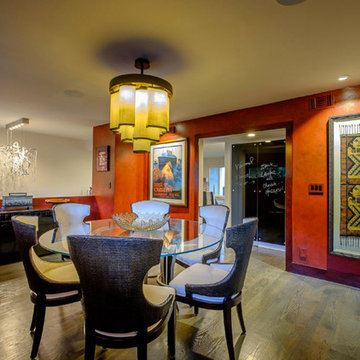
This 60" round dining table easily accommodates eight. It also can become a wonderful 'walk around' buffet.
The "menu board" can be seen through the dining room door. The doors to an existing closet were replaced with 'writeable glass" in black . Guests can see the menu as well as leave their own greetings. The unique fixture was made by Wired Custom Lighting , and it casts a romantic glow over diners. Strategically placed lighting highlights the owners collection of interesting art pieces.
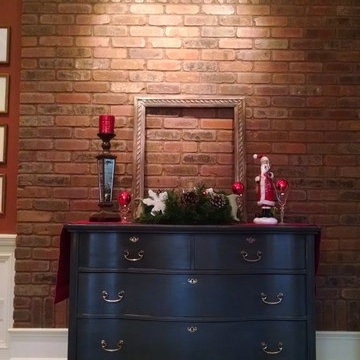
Accent wall in this dining room to showcase any piece of furniture.
Coffered ceiling, raised panels, grand baseboard and beautiful brick all contribute to a lovely room.
Photo Credit: N. Leonard
広いブラウンのダイニング (赤い壁) の写真
1
