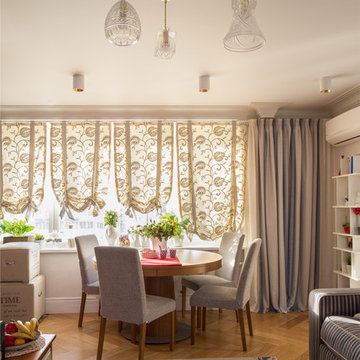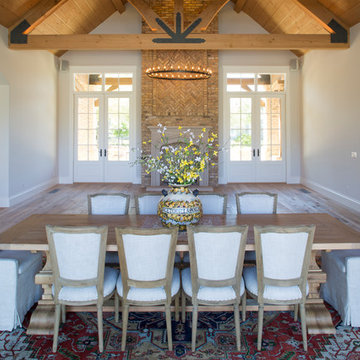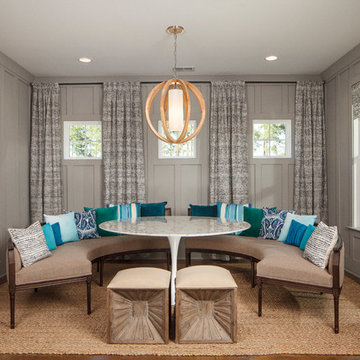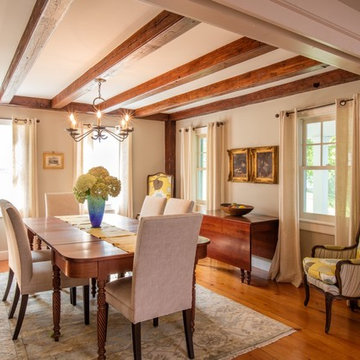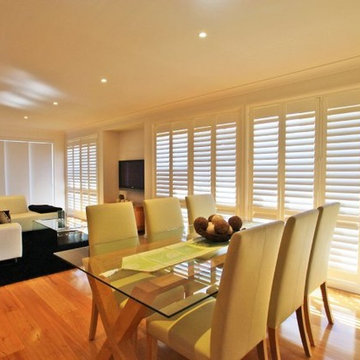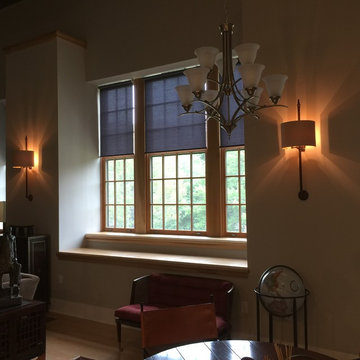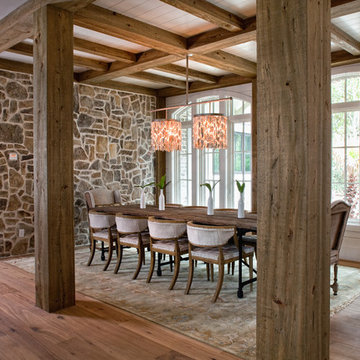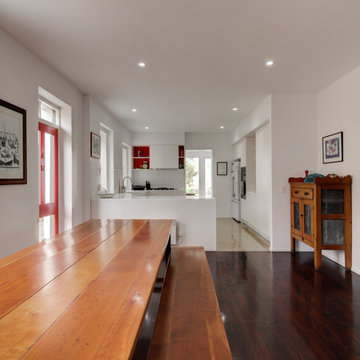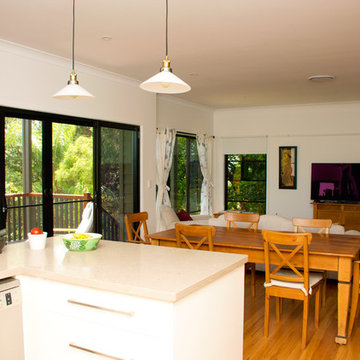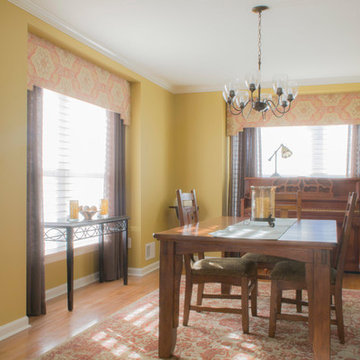ブラウンのダイニングの写真
絞り込み:
資材コスト
並び替え:今日の人気順
写真 2761〜2780 枚目(全 263,225 枚)
1/2
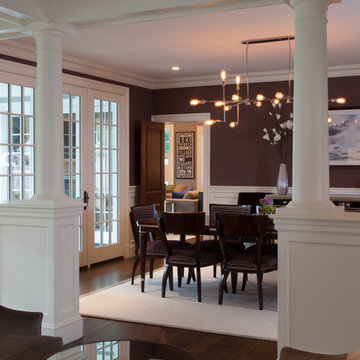
Architect - Kent Duckham / Photographer - Sam Gray
ボストンにある広いトラディショナルスタイルのおしゃれなLDK (茶色い壁、無垢フローリング、茶色い床) の写真
ボストンにある広いトラディショナルスタイルのおしゃれなLDK (茶色い壁、無垢フローリング、茶色い床) の写真
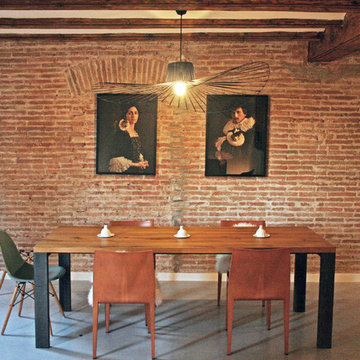
Fotografía: Manuel Lloret
バルセロナにある高級な中くらいなインダストリアルスタイルのおしゃれなLDK (赤い壁、コンクリートの床、暖炉なし、グレーの床) の写真
バルセロナにある高級な中くらいなインダストリアルスタイルのおしゃれなLDK (赤い壁、コンクリートの床、暖炉なし、グレーの床) の写真
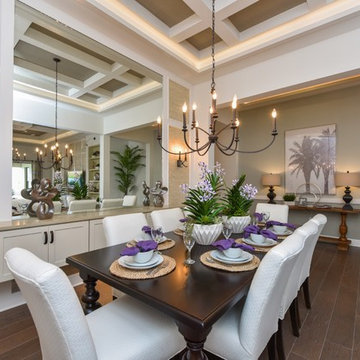
Dining Area. Sungold Model. Babcock Ranch, Punta Gorda, Florida.
Homes by Towne.
マイアミにある中くらいなトランジショナルスタイルのおしゃれなLDK (マルチカラーの壁、無垢フローリング、暖炉なし) の写真
マイアミにある中くらいなトランジショナルスタイルのおしゃれなLDK (マルチカラーの壁、無垢フローリング、暖炉なし) の写真
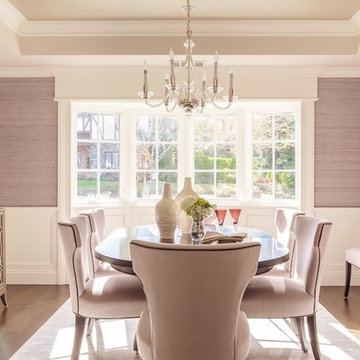
David Duncan Livingston
For this ground up project in one of Lafayette’s most prized neighborhoods, we brought an East Coast sensibility to this West Coast residence. Honoring the client’s love of classical interiors, we layered the traditional architecture with a crisp contrast of saturated colors, clean moldings and refined white marble. In the living room, tailored furnishings are punctuated by modern accents, bespoke draperies and jewelry like sconces. Built-in custom cabinetry, lasting finishes and indoor/outdoor fabrics were used throughout to create a fresh, elegant yet livable home for this active family of five.
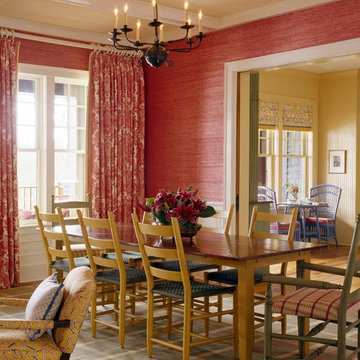
Dining Room
Photo by Sam Grey
ボストンにあるトラディショナルスタイルのおしゃれなダイニング (赤い壁、無垢フローリング、茶色い床) の写真
ボストンにあるトラディショナルスタイルのおしゃれなダイニング (赤い壁、無垢フローリング、茶色い床) の写真
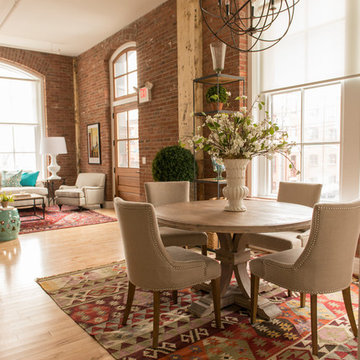
A historic loft style luxury condominium in the heart of downtown Lancaster, PA. High ceilings, exposed brick walls, and concrete columns give this rehabbed tobacco warehouse a unique living style complete with a rooftop lounge and fire pit.
Photo Credit: Jeremy Hess
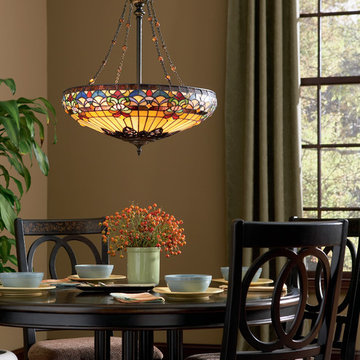
This timeless fleur de lis motif in luscious jewel tones helps make your home a showplace to be proud of. Features a handcrafted art glass shade and an authentic Vintage Bronze patina on the body. Such a pretty Art Nouveau design just might inspire you to take that trip to Paris.
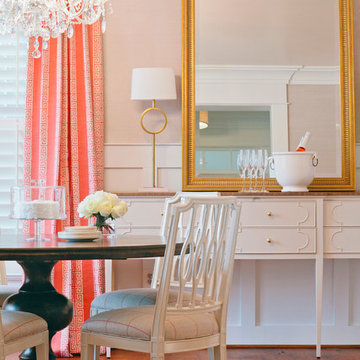
Malek Naz Photography
ワシントンD.C.にあるお手頃価格の広いトラディショナルスタイルのおしゃれな独立型ダイニング (ピンクの壁、無垢フローリング、暖炉なし) の写真
ワシントンD.C.にあるお手頃価格の広いトラディショナルスタイルのおしゃれな独立型ダイニング (ピンクの壁、無垢フローリング、暖炉なし) の写真
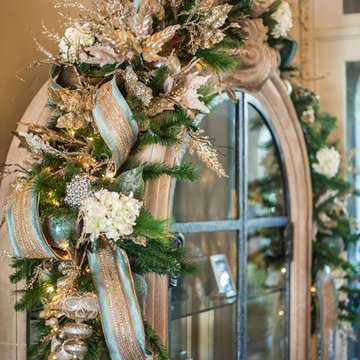
We created a garland to adorn the curio cabinet using the same color scheme as the dining table. We used 24" wide garland for scale.
Clint Brewer
ダラスにある高級な広いトラディショナルスタイルのおしゃれなLDK (ベージュの壁、濃色無垢フローリング、暖炉なし) の写真
ダラスにある高級な広いトラディショナルスタイルのおしゃれなLDK (ベージュの壁、濃色無垢フローリング、暖炉なし) の写真
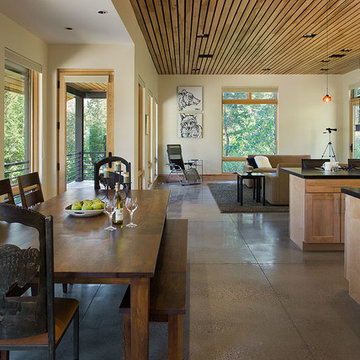
This custom residence designed by Ward Blake Architects features wood and stone siding, and floor-to-ceiling windows in both the living spaces and master bedroom invite spectacular valley views and sunlight, while maple cabinetry and trim, polished ground concrete floors, and maple plank ceilings create a simple but warm interior.
Photo Credit: Roger Wade
ブラウンのダイニングの写真
139
