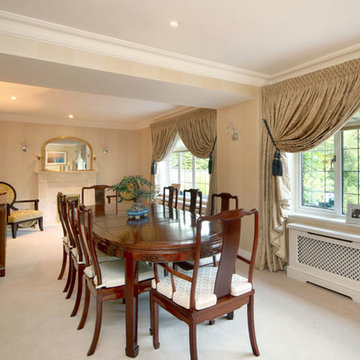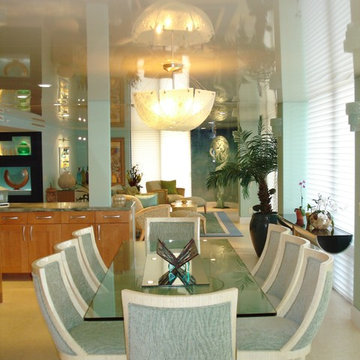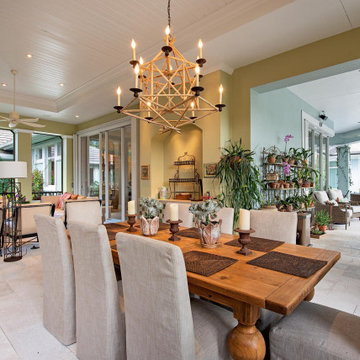巨大なブラウンのダイニング (白い床) の写真
絞り込み:
資材コスト
並び替え:今日の人気順
写真 1〜16 枚目(全 16 枚)
1/4

Photography by Matthew Momberger
ロサンゼルスにあるラグジュアリーな巨大なコンテンポラリースタイルのおしゃれなLDK (グレーの壁、大理石の床、暖炉なし、白い床) の写真
ロサンゼルスにあるラグジュアリーな巨大なコンテンポラリースタイルのおしゃれなLDK (グレーの壁、大理石の床、暖炉なし、白い床) の写真
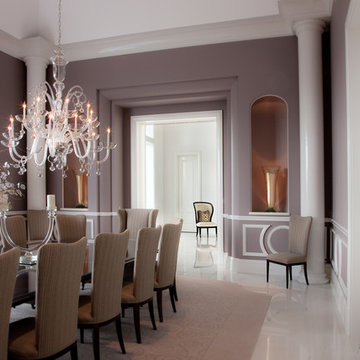
Elegant Dining Room
Room for 16
Ceiling Height 12' at Wall - Vaults to 18'
シカゴにあるラグジュアリーな巨大なエクレクティックスタイルのおしゃれな独立型ダイニング (紫の壁、大理石の床、暖炉なし、白い床) の写真
シカゴにあるラグジュアリーな巨大なエクレクティックスタイルのおしゃれな独立型ダイニング (紫の壁、大理石の床、暖炉なし、白い床) の写真
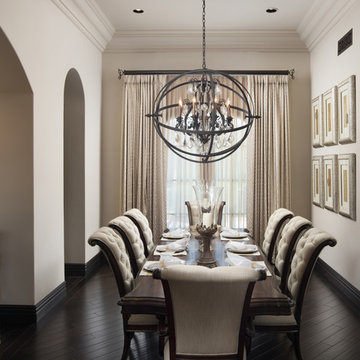
We love this formal dining rooms arched entryways, the recessed lighting, wall sconces, wood floors, and custom crown molding.
フェニックスにあるラグジュアリーな巨大な地中海スタイルのおしゃれなダイニングキッチン (白い壁、磁器タイルの床、暖炉なし、白い床) の写真
フェニックスにあるラグジュアリーな巨大な地中海スタイルのおしゃれなダイニングキッチン (白い壁、磁器タイルの床、暖炉なし、白い床) の写真
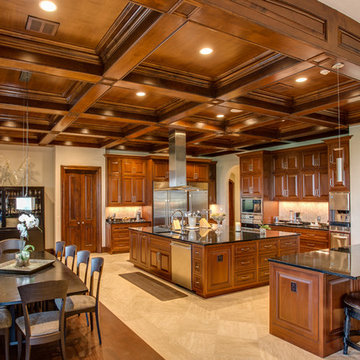
Four Walls Photography
オースティンにある高級な巨大なトランジショナルスタイルのおしゃれなダイニングキッチン (ベージュの壁、大理石の床、暖炉なし、白い床) の写真
オースティンにある高級な巨大なトランジショナルスタイルのおしゃれなダイニングキッチン (ベージュの壁、大理石の床、暖炉なし、白い床) の写真
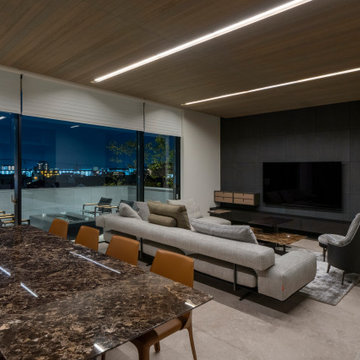
ゆったり過ごせるフォーマルリビング・LDの大空間が広がる。そこに北側の落ち着いた雰囲気の和室や南側の明るいテラスが付属し、フォーマルリビング・LDを中心に
様々な場が集まりつながる
神戸にある巨大なモダンスタイルのおしゃれなダイニングキッチン (白い壁、大理石の床、白い床、白い天井) の写真
神戸にある巨大なモダンスタイルのおしゃれなダイニングキッチン (白い壁、大理石の床、白い床、白い天井) の写真
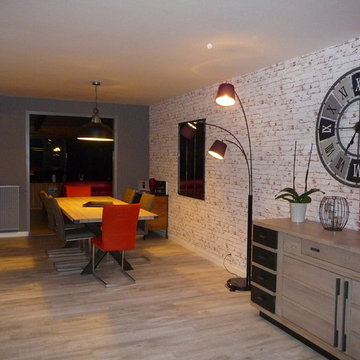
Le défi était de transformer cet ancien garage et espace de jeu pour les enfants en séjour moderne de type industriel.
Premier gros travail: retirer les plaques de polystyrène au plafond et le relisser afin de donner un vrai plafond à la nouvelle pièce.
Deuxième gros travail: changer le sol, qui a été recouvert par un pvc imitation parquet vieilli en chêne blanchi.
Troisième partie: création maison d'une verrière pour créer une véritable entrée. La verrière a été fabriquée grâce à des tasseaux de bois peints en noirs et du plexiglass . (Cette solution est peu coûteuse et très pratique quand les murs ne sont pas droits).
Quatrième partie: la pose du papier peint. Pour casser la longueur du mur, on a joué sur le visuel c'est à dire qu'on est venu mettre le même papier peint imitation brique dans 2 teintes. Le plus clair a été mis au fond sur environ les 2/3 du mur et le rouge placé à l'avant de la pièce.
Il ne restait plus qu'à mettre des meubles en adéquation avec le projet et pour créer du lien entre les 2 espaces (un espace jeu à l'avant et un espace repas au fond) on a positionné le buffet un peu de chaque côté.
La table et les chaises viennent de chez "Gautier", le buffet de chez "monsieur Meuble", l'horloge de chez 4 murs, le papier peint uni de chez "leroy merlin" et le papier peint brique de chez "AS Création".
Séverine Luizard
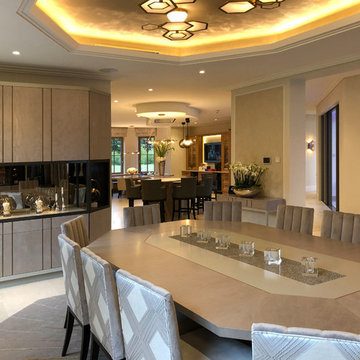
Traditional English design meets stunning contemporary styling in this estate-sized home designed by MossCreek. The designers at MossCreek created a home that allows for large-scale entertaining, white providing privacy and security for the client's family. Photo: MossCreek
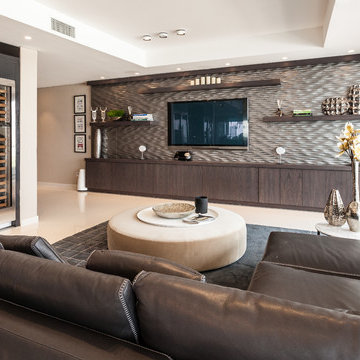
Arquitectura. Bayo Adewale
Promotor: Kinnear Investments Limited
他の地域にある巨大なトランジショナルスタイルのおしゃれなLDK (ベージュの壁、セラミックタイルの床、白い床) の写真
他の地域にある巨大なトランジショナルスタイルのおしゃれなLDK (ベージュの壁、セラミックタイルの床、白い床) の写真
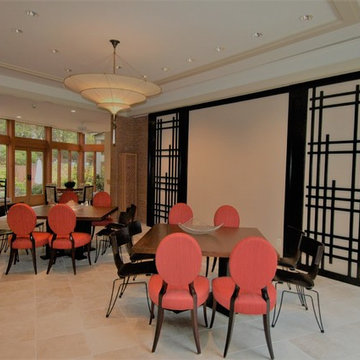
The large 370 square foot dining room with brick walls at each side of the room, floor to ceiling windows on the exterior wall and the opposite wall open to other areas of the home. Bulkheads were added at each side of the room to tie in to the exiting bulkheads at the window wall. An upholstered dcorative wall as designed for sound absorption. The lighting plan was redesigned and decorative wood trim was added to the ceiling and bulkheads,to correspond with the living room. The Fortuny Chandelier and 8 red Baker upholsterd dining chairs were from the previous residence and 8 Donghia stacking Kismo chiars were purchased. Two 54" square dining tables sit 8 each were designed by the Interior Designer.
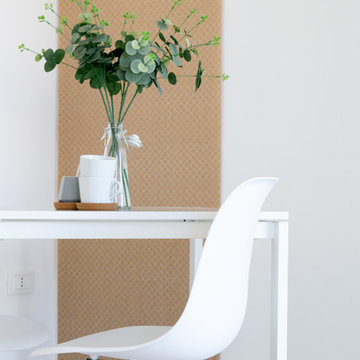
home staging : micro interior design
servizio fotografico : arch. debora di michele
他の地域にある低価格の巨大なコンテンポラリースタイルのおしゃれなダイニング (白い壁、磁器タイルの床、白い床) の写真
他の地域にある低価格の巨大なコンテンポラリースタイルのおしゃれなダイニング (白い壁、磁器タイルの床、白い床) の写真
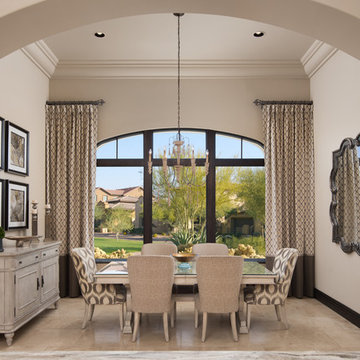
We love this mansion's dining area featuring arched windows, recessed lighting, crown molding, natural stone flooring and custom chandelier.
フェニックスにあるラグジュアリーな巨大な地中海スタイルのおしゃれなダイニングキッチン (白い壁、磁器タイルの床、暖炉なし、白い床) の写真
フェニックスにあるラグジュアリーな巨大な地中海スタイルのおしゃれなダイニングキッチン (白い壁、磁器タイルの床、暖炉なし、白い床) の写真
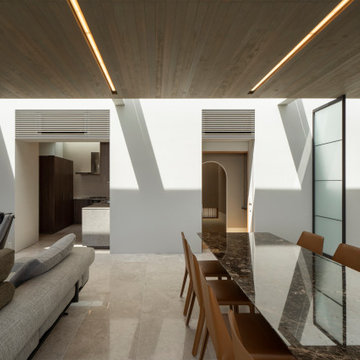
ゆったり過ごせるフォーマルリビング・LDの大空間が広がる。そこに北側の落ち着いた雰囲気の和室や南側の明るいテラスが付属し、フォーマルリビング・LDを中心に
様々な場が集まりつながる
神戸にある巨大なモダンスタイルのおしゃれなダイニングキッチン (白い壁、大理石の床、白い床) の写真
神戸にある巨大なモダンスタイルのおしゃれなダイニングキッチン (白い壁、大理石の床、白い床) の写真
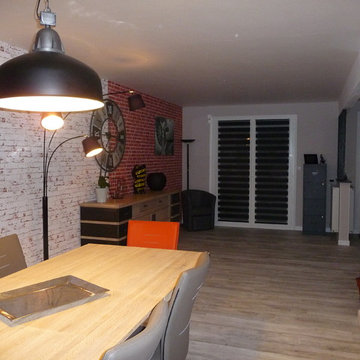
Le défi était de transformer cet ancien garage et espace de jeu pour les enfants en séjour moderne de type industriel.
Premier gros travail: retirer les plaques de polystyrène au plafond et le relisser afin de donner un vrai plafond à la nouvelle pièce.
Deuxième gros travail: changer le sol, qui a été recouvert par un pvc imitation parquet vieilli en chêne blanchi.
Troisième partie: création maison d'une verrière pour créer une véritable entrée. La verrière a été fabriquée grâce à des tasseaux de bois peints en noirs et du plexiglass . (Cette solution est peu coûteuse et très pratique quand les murs ne sont pas droits).
Quatrième partie: la pose du papier peint. Pour casser la longueur du mur, on a joué sur le visuel c'est à dire qu'on est venu mettre le même papier peint imitation brique dans 2 teintes. Le plus clair a été mis au fond sur environ les 2/3 du mur et le rouge placé à l'avant de la pièce.
Il ne restait plus qu'à mettre des meubles en adéquation avec le projet et pour créer du lien entre les 2 espaces (un espace jeu à l'avant et un espace repas au fond) on a positionné le buffet un peu de chaque côté.
La table et les chaises viennent de chez "Gautier", le buffet de chez "monsieur Meuble", l'horloge de chez 4 murs, le papier peint uni de chez "leroy merlin" et le papier peint brique de chez "AS Création".
Séverine Luizard
巨大なブラウンのダイニング (白い床) の写真
1
