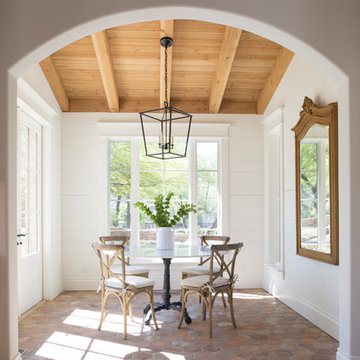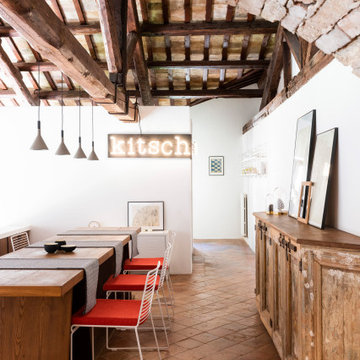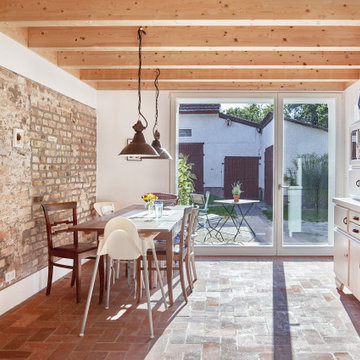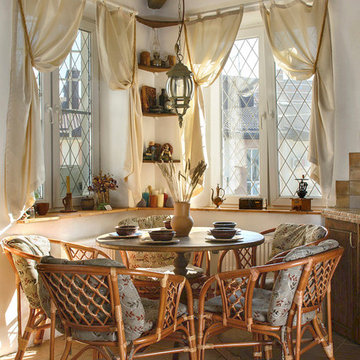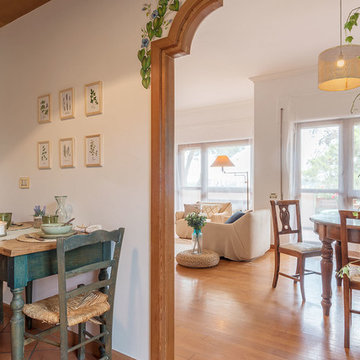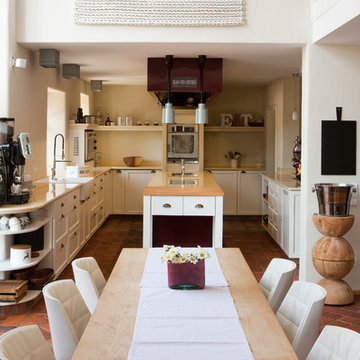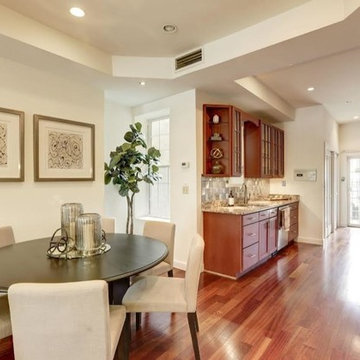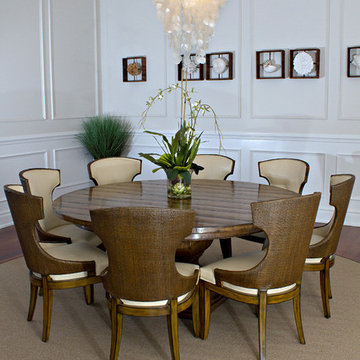ブラウンのダイニング (赤い床、赤い壁、白い壁) の写真
絞り込み:
資材コスト
並び替え:今日の人気順
写真 1〜20 枚目(全 35 枚)
1/5
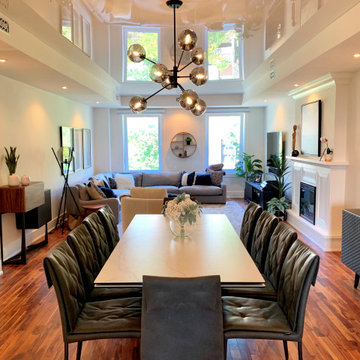
This condo was a blank slate. All new furnishings and decor. And how fun is it to get light fixtures installed into a stretched ceiling? I think the electrician is still cursing at us.

The client’s coastal New England roots inspired this Shingle style design for a lakefront lot. With a background in interior design, her ideas strongly influenced the process, presenting both challenge and reward in executing her exact vision. Vintage coastal style grounds a thoroughly modern open floor plan, designed to house a busy family with three active children. A primary focus was the kitchen, and more importantly, the butler’s pantry tucked behind it. Flowing logically from the garage entry and mudroom, and with two access points from the main kitchen, it fulfills the utilitarian functions of storage and prep, leaving the main kitchen free to shine as an integral part of the open living area.
An ARDA for Custom Home Design goes to
Royal Oaks Design
Designer: Kieran Liebl
From: Oakdale, Minnesota
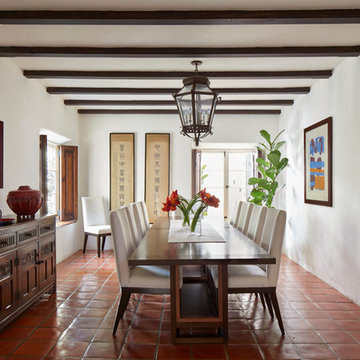
Interiors: Tamar Stein Interiors
Photographer: Roger Davies
ロサンゼルスにある地中海スタイルのおしゃれなダイニング (白い壁、テラコッタタイルの床、赤い床) の写真
ロサンゼルスにある地中海スタイルのおしゃれなダイニング (白い壁、テラコッタタイルの床、赤い床) の写真
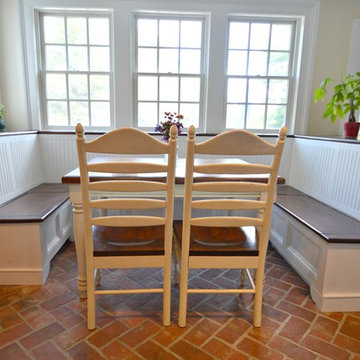
フィラデルフィアにあるお手頃価格の中くらいなカントリー風のおしゃれなダイニングキッチン (白い壁、レンガの床、赤い床) の写真
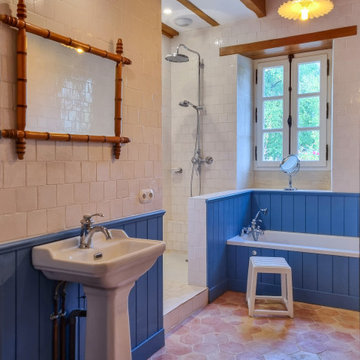
L'autre salle de bain du rez de chaussée. Les lambris ont été peints dans une couleur qui n'est pas sans rappeler l'ambiance des proches îles de Ré et d'Oléron. Le carreau de terre cuite émaillée fabriqué à la main permet cette belle luminosité.
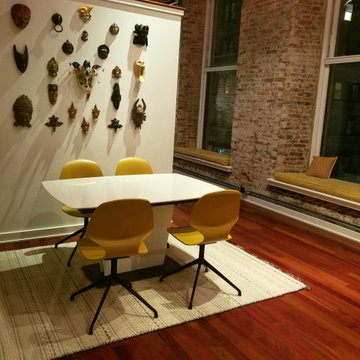
I gave this incredible industrial loft new life with bright cream and curry accents that nod to my clients' tribal mask collection.
フィラデルフィアにあるお手頃価格の中くらいなインダストリアルスタイルのおしゃれなLDK (白い壁、無垢フローリング、赤い床) の写真
フィラデルフィアにあるお手頃価格の中くらいなインダストリアルスタイルのおしゃれなLDK (白い壁、無垢フローリング、赤い床) の写真
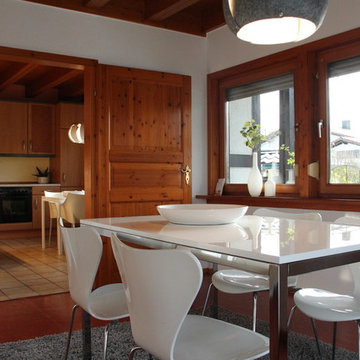
HomeStaging einer unbewohnten, unmöblierten Eigentumswohnung (ca. 85 m2, EG)
Monica Kessler
ボンにある小さなカントリー風のおしゃれな独立型ダイニング (白い壁、暖炉なし、赤い床) の写真
ボンにある小さなカントリー風のおしゃれな独立型ダイニング (白い壁、暖炉なし、赤い床) の写真
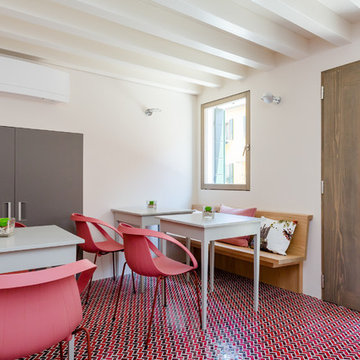
☛ Products: • Impossible Wood (chair) ➤ Interior Designer: Studio Baukuh with Moroso Creative Team ➤ Architecture: Studio Baukuh ➤ Photo © Mattia Mionetto
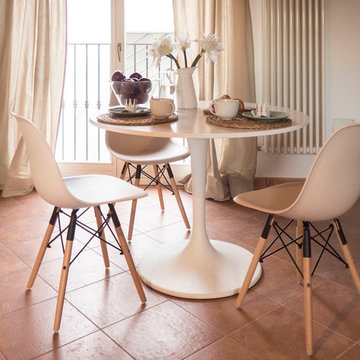
Nella suite è stato allestito un angolo colazione in puro stile scandinavo: colori chiari, mobili di design dalle linee essenziali e un atmosfera hygge e rilassata.
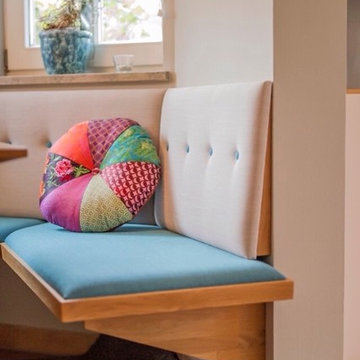
Fotos by Marcus Brunner Ofenbau
ミュンヘンにある小さなカントリー風のおしゃれなLDK (赤い壁、テラコッタタイルの床、赤い床) の写真
ミュンヘンにある小さなカントリー風のおしゃれなLDK (赤い壁、テラコッタタイルの床、赤い床) の写真
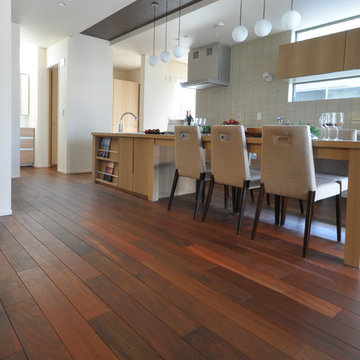
イペ 無垢フローリング 120mm巾
FIPS01-122
プライムグレード
Arbor植物オイル塗装
水に沈むほど重く、石のように堅い木材イペ。茶褐色や緑褐色など、さまざまな色が混在する材面は、磨くほどなめらかにツヤを増していきます。
他の地域にあるモダンスタイルのおしゃれなLDK (白い壁、濃色無垢フローリング、暖炉なし、赤い床) の写真
他の地域にあるモダンスタイルのおしゃれなLDK (白い壁、濃色無垢フローリング、暖炉なし、赤い床) の写真
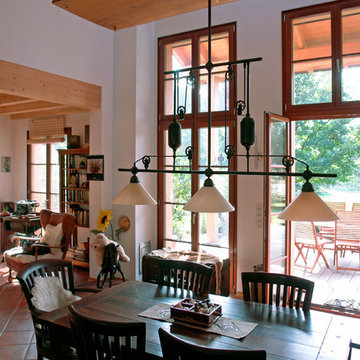
Dieses Gebäude wurde speziell für eine Bausituation am Hang entworfen. Der Eingang liegt straßenseitig im Erdgeschoss. Im mittleren Geschoss öffnet sich das Haus großzügig mit einer Wohnhalle zum Garten. Im räume der Familienmitglieder. Auch im Innenausbau wurde nicht an Holz gespart - der Bauherr hat seine Liebe zur Tischlerei und seiner Heimat Litauen gestalterisch Regeren erwiesen.
ブラウンのダイニング (赤い床、赤い壁、白い壁) の写真
1
