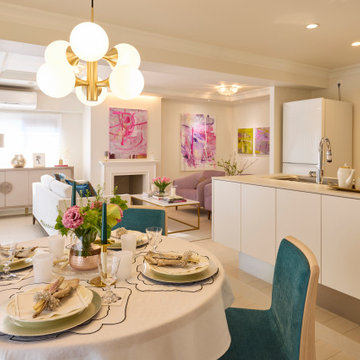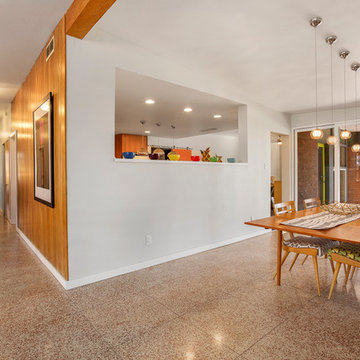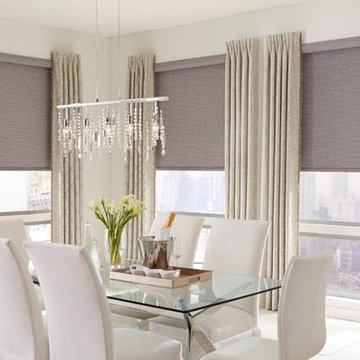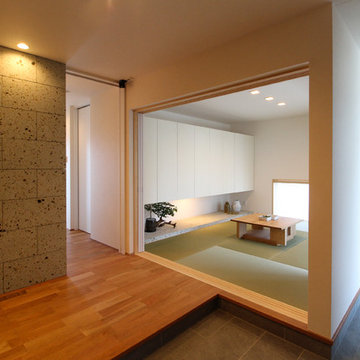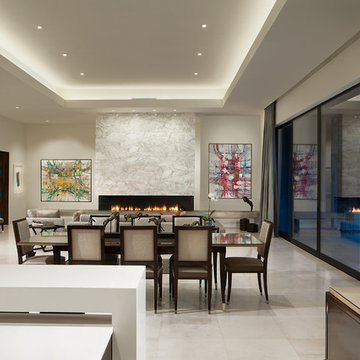ブラウンのダイニング (緑の床、白い床、白い壁) の写真
絞り込み:
資材コスト
並び替え:今日の人気順
写真 1〜20 枚目(全 285 枚)
1/5

ニューヨークにあるラグジュアリーな広いエクレクティックスタイルのおしゃれなLDK (白い壁、トラバーチンの床、暖炉なし、白い床、折り上げ天井) の写真

ミュンヘンにある高級な広い北欧スタイルのおしゃれなLDK (白い壁、コンクリートの床、薪ストーブ、コンクリートの暖炉まわり、白い床、板張り天井) の写真
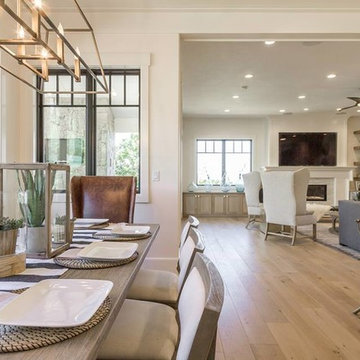
Modern farmhouse dining room and kitchen by Osmond Designs.
ソルトレイクシティにある高級な中くらいなトランジショナルスタイルのおしゃれなダイニング (白い壁、淡色無垢フローリング、標準型暖炉、石材の暖炉まわり、白い床) の写真
ソルトレイクシティにある高級な中くらいなトランジショナルスタイルのおしゃれなダイニング (白い壁、淡色無垢フローリング、標準型暖炉、石材の暖炉まわり、白い床) の写真
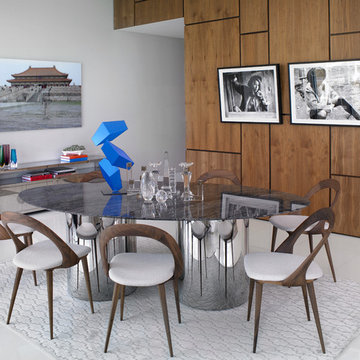
A balancing act of textures, combining natural walnut panels with a custom egeo marble top resting on vintage chrome metal bases.
マイアミにある高級な広いコンテンポラリースタイルのおしゃれなLDK (白い壁、リノリウムの床、白い床) の写真
マイアミにある高級な広いコンテンポラリースタイルのおしゃれなLDK (白い壁、リノリウムの床、白い床) の写真
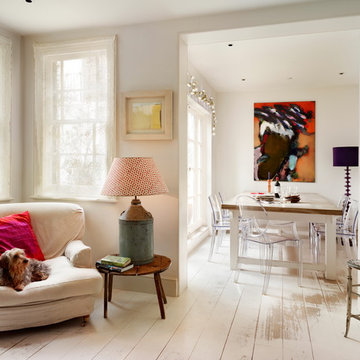
A dark garage was transformed into this dining area, and opened through into the main house.
Photographer: Darren Chung
ケントにあるシャビーシック調のおしゃれなダイニングの照明 (白い壁、塗装フローリング、白い床) の写真
ケントにあるシャビーシック調のおしゃれなダイニングの照明 (白い壁、塗装フローリング、白い床) の写真
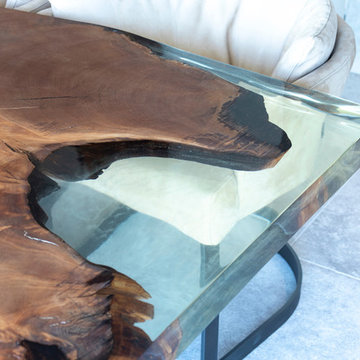
The Stunning Dining Room of this Llama Group Lake View House project. With a stunning 48,000 year old certified wood and resin table which is part of the Janey Butler Interiors collections. Stunning leather and bronze dining chairs. Bronze B3 Bulthaup wine fridge and hidden bar area with ice drawers and fridges. All alongside the 16 metres of Crestron automated Sky-Frame which over looks the amazing lake and grounds beyond. All furniture seen is from the Design Studio at Janey Butler Interiors.
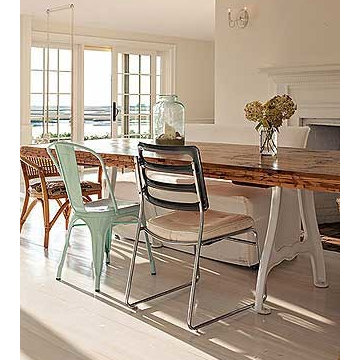
My client came to us with a request to make a contemporary meets warm and inviting 17 foot dining table using only 15 foot long, extra wide "Kingswood" boards from their 1700's attic floor. The bases are vintage cast iron circa 1900 Adam's Brothers - Providence, RI.
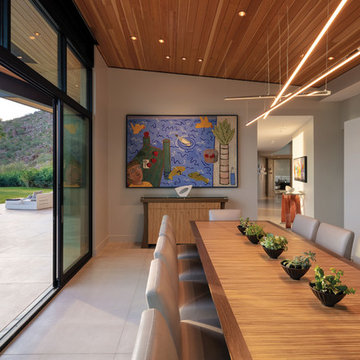
arch.photos
フェニックスにある高級な中くらいなコンテンポラリースタイルのおしゃれなダイニングキッチン (白い壁、コンクリートの床、白い床) の写真
フェニックスにある高級な中くらいなコンテンポラリースタイルのおしゃれなダイニングキッチン (白い壁、コンクリートの床、白い床) の写真

ニューヨークにある中くらいなコンテンポラリースタイルのおしゃれなダイニング (朝食スペース、白い壁、大理石の床、暖炉なし、白い床、折り上げ天井、羽目板の壁、白い天井) の写真
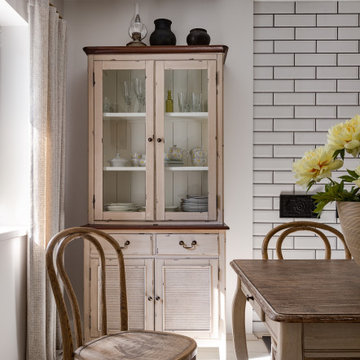
От старого убранства сохранились семейная посуда, глечики, садник и ухват для печи, которые сегодня играют роль декора и напоминают о недавнем прошлом семейного дома. Еще более завершенным проект делают зеркала в резных рамах и графика на стенах.
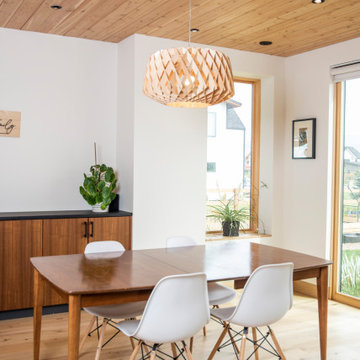
This gem of a home was designed by homeowner/architect Eric Vollmer. It is nestled in a traditional neighborhood with a deep yard and views to the east and west. Strategic window placement captures light and frames views while providing privacy from the next door neighbors. The second floor maximizes the volumes created by the roofline in vaulted spaces and loft areas. Four skylights illuminate the ‘Nordic Modern’ finishes and bring daylight deep into the house and the stairwell with interior openings that frame connections between the spaces. The skylights are also operable with remote controls and blinds to control heat, light and air supply.
Unique details abound! Metal details in the railings and door jambs, a paneled door flush in a paneled wall, flared openings. Floating shelves and flush transitions. The main bathroom has a ‘wet room’ with the tub tucked under a skylight enclosed with the shower.
This is a Structural Insulated Panel home with closed cell foam insulation in the roof cavity. The on-demand water heater does double duty providing hot water as well as heat to the home via a high velocity duct and HRV system.
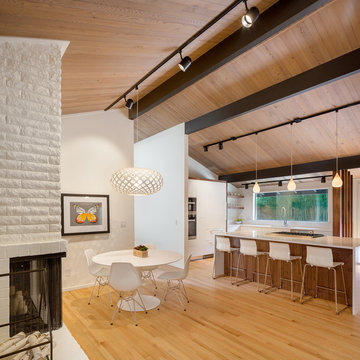
Design/Build by Vanillawood
Photography by Josh Partee
ポートランドにあるミッドセンチュリースタイルのおしゃれなダイニングキッチン (白い壁、無垢フローリング、両方向型暖炉、レンガの暖炉まわり、白い床) の写真
ポートランドにあるミッドセンチュリースタイルのおしゃれなダイニングキッチン (白い壁、無垢フローリング、両方向型暖炉、レンガの暖炉まわり、白い床) の写真
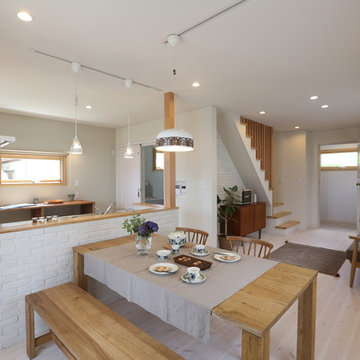
瀬戸内海・世界遺産宮島を望む、高台の家 Photo by Hitomi Mese
We can enjoy the beautiful island Miyajima from the house every day!!
他の地域にある北欧スタイルのおしゃれなLDK (白い壁、淡色無垢フローリング、白い床) の写真
他の地域にある北欧スタイルのおしゃれなLDK (白い壁、淡色無垢フローリング、白い床) の写真
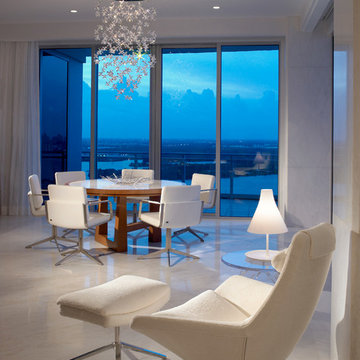
the clean, dramatic breakfast seating area combines a casual area with the comfortable spot to read a book and view the water.
マイアミにある広いコンテンポラリースタイルのおしゃれなダイニング (白い壁、大理石の床、暖炉なし、白い床) の写真
マイアミにある広いコンテンポラリースタイルのおしゃれなダイニング (白い壁、大理石の床、暖炉なし、白い床) の写真
ブラウンのダイニング (緑の床、白い床、白い壁) の写真
1
