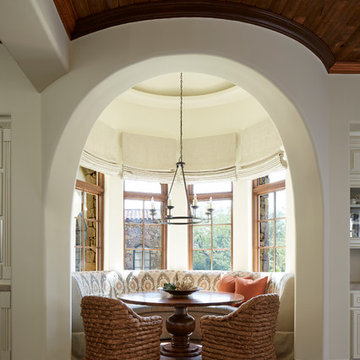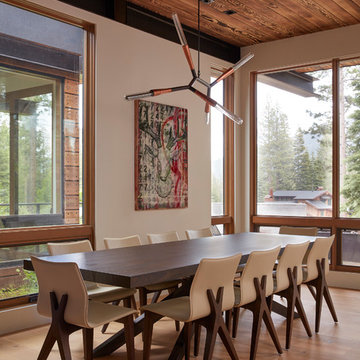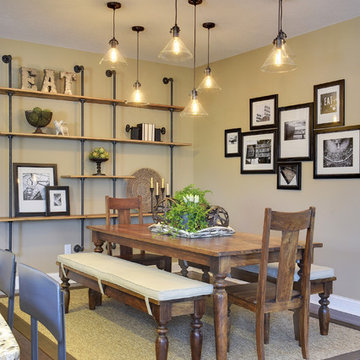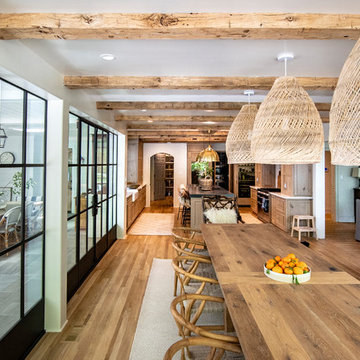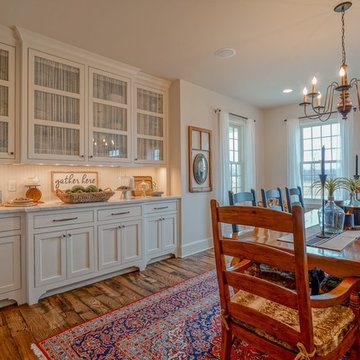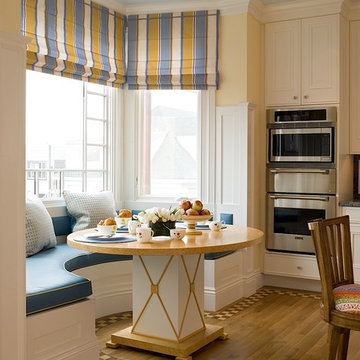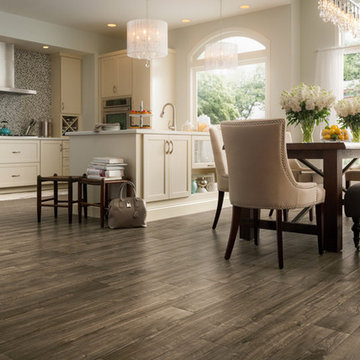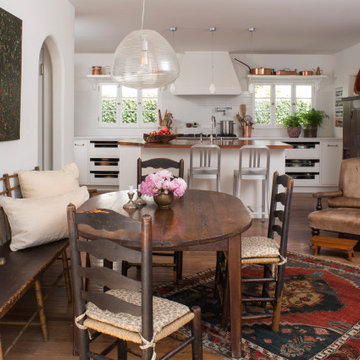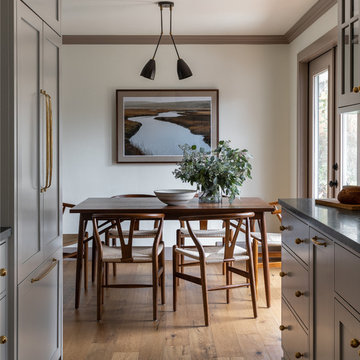ブラウンのダイニングキッチン (茶色い床、紫の床) の写真
絞り込み:
資材コスト
並び替え:今日の人気順
写真 1〜20 枚目(全 4,058 枚)
1/5

The best of the past and present meet in this distinguished design. Custom craftsmanship and distinctive detailing give this lakefront residence its vintage flavor while an open and light-filled floor plan clearly mark it as contemporary. With its interesting shingled roof lines, abundant windows with decorative brackets and welcoming porch, the exterior takes in surrounding views while the interior meets and exceeds contemporary expectations of ease and comfort. The main level features almost 3,000 square feet of open living, from the charming entry with multiple window seats and built-in benches to the central 15 by 22-foot kitchen, 22 by 18-foot living room with fireplace and adjacent dining and a relaxing, almost 300-square-foot screened-in porch. Nearby is a private sitting room and a 14 by 15-foot master bedroom with built-ins and a spa-style double-sink bath with a beautiful barrel-vaulted ceiling. The main level also includes a work room and first floor laundry, while the 2,165-square-foot second level includes three bedroom suites, a loft and a separate 966-square-foot guest quarters with private living area, kitchen and bedroom. Rounding out the offerings is the 1,960-square-foot lower level, where you can rest and recuperate in the sauna after a workout in your nearby exercise room. Also featured is a 21 by 18-family room, a 14 by 17-square-foot home theater, and an 11 by 12-foot guest bedroom suite.
Photography: Ashley Avila Photography & Fulview Builder: J. Peterson Homes Interior Design: Vision Interiors by Visbeen
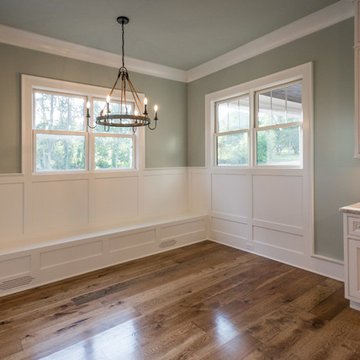
Insidesign
5933-D Peachtree Industrial Blvd.
Peachtree Corners, GA 30092
アトランタにある中くらいなカントリー風のおしゃれなダイニングキッチン (緑の壁、濃色無垢フローリング、暖炉なし、茶色い床) の写真
アトランタにある中くらいなカントリー風のおしゃれなダイニングキッチン (緑の壁、濃色無垢フローリング、暖炉なし、茶色い床) の写真
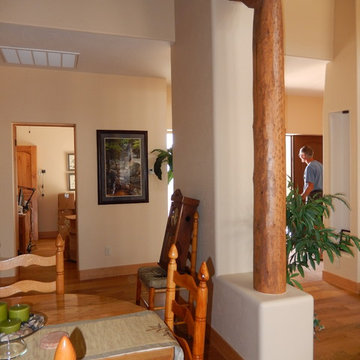
The wooden support beams separate the living room from the dining area. Custom niches and display lighting were built specifically for owners art collection.
Transom windows let the natural light in.
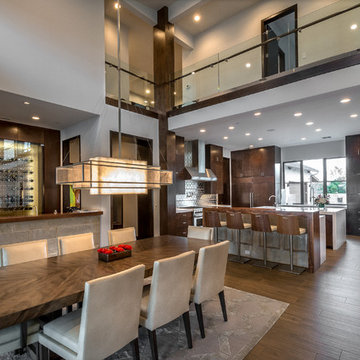
Contemporary Residence featuring custom made Italian Olive Ash Dining table, with custom chairs, Alabaster chandelier, and gourmet kitchen
オレンジカウンティにあるラグジュアリーな巨大なコンテンポラリースタイルのおしゃれなダイニングキッチン (グレーの壁、磁器タイルの床、茶色い床) の写真
オレンジカウンティにあるラグジュアリーな巨大なコンテンポラリースタイルのおしゃれなダイニングキッチン (グレーの壁、磁器タイルの床、茶色い床) の写真

New Construction-
The big challenge of this kitchen was the lack of wall cabinet space due to the large number of windows, and the client’s desire to have furniture in the kitchen . The view over a private lake is worth the trade, but finding a place to put dishes and glasses became problematic. The house was designed by Architect, Jack Jenkins and he allowed for a walk in pantry around the corner that accommodates smaller countertop appliances, food and a second refrigerator. Back at the Kitchen, Dishes & glasses were placed in drawers that were customized to accommodate taller tumblers. Base cabinets included rollout drawers to maximize the storage. The bookcase acts as a mini-drop off for keys on the way out the door. A second oven was placed on the island, so the microwave could be placed higher than countertop level on one of the only walls in the kitchen. Wall space was exclusively dedicated to appliances. The furniture pcs in the kitchen was selected and designed into the plan with dish storage in mind, but feels spontaneous in this casual and warm space.
Homeowners have grown children, who are often home. Their extended family is very large family. Father’s Day they had a small gathering of 24 people, so the kitchen was the heart of activity. The house has a very restful feel and casually entertain often.Multiple work zones for multiple people. Plenty of space to lay out buffet style meals for large gatherings.Sconces at window, slat board walls, brick tile backsplash,
Bathroom Vanity, Mudroom, & Kitchen Space designed by Tara Hutchens CKB, CBD (Designer at Splash Kitchens & Baths) Finishes and Styling by Cathy Winslow (owner of Splash Kitchens & Baths) Photos by Tom Harper.
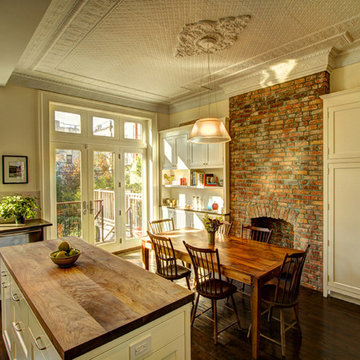
The rear wall openings were enlarged, bricks were patched in and repaired at chimney.
Photography by Marco Valencia.
ニューヨークにある高級なトラディショナルスタイルのおしゃれなダイニングキッチン (茶色い床) の写真
ニューヨークにある高級なトラディショナルスタイルのおしゃれなダイニングキッチン (茶色い床) の写真

Styling the dining room mid-century in furniture and chandelier really added the "different" elements the homeowners were looking for. The new pattern in the run tied in to the kitchen without being too matchy matchy.
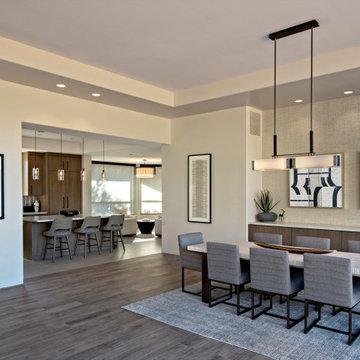
Interior Design: Stephanie Larsen Interior Design Photography: Steven Thompson
フェニックスにあるモダンスタイルのおしゃれなダイニングキッチン (濃色無垢フローリング、茶色い床、折り上げ天井、白い壁) の写真
フェニックスにあるモダンスタイルのおしゃれなダイニングキッチン (濃色無垢フローリング、茶色い床、折り上げ天井、白い壁) の写真

Bright, white kitchen
Werner Straube
シカゴにあるラグジュアリーな中くらいなトランジショナルスタイルのおしゃれなダイニングキッチン (白い壁、濃色無垢フローリング、茶色い床、折り上げ天井) の写真
シカゴにあるラグジュアリーな中くらいなトランジショナルスタイルのおしゃれなダイニングキッチン (白い壁、濃色無垢フローリング、茶色い床、折り上げ天井) の写真
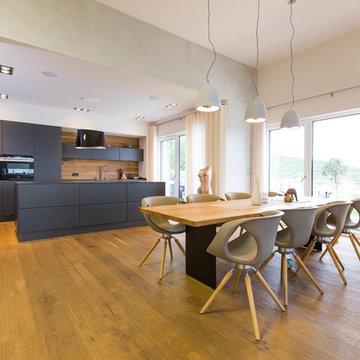
Offene, schwarze Küche mit großer Kochinsel.
ニュルンベルクにある広いコンテンポラリースタイルのおしゃれなダイニングキッチン (白い壁、無垢フローリング、暖炉なし、茶色い床) の写真
ニュルンベルクにある広いコンテンポラリースタイルのおしゃれなダイニングキッチン (白い壁、無垢フローリング、暖炉なし、茶色い床) の写真
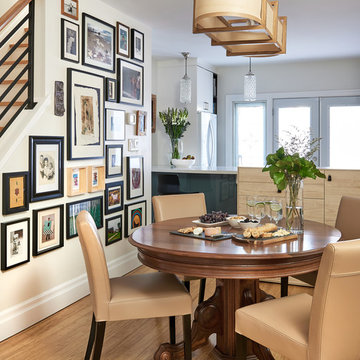
The dining room is warm and inviting featuring light wood tones such as walnut, ash, birch and bamboo.
Photographer: Stephani Buchman
ローリーにある中くらいなトランジショナルスタイルのおしゃれなダイニングキッチン (竹フローリング、ベージュの壁、茶色い床) の写真
ローリーにある中くらいなトランジショナルスタイルのおしゃれなダイニングキッチン (竹フローリング、ベージュの壁、茶色い床) の写真
ブラウンのダイニングキッチン (茶色い床、紫の床) の写真
1
