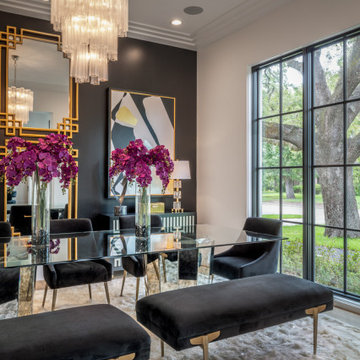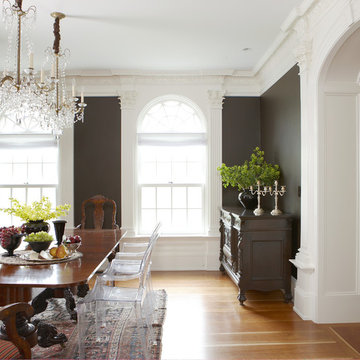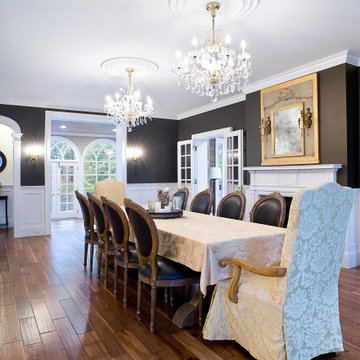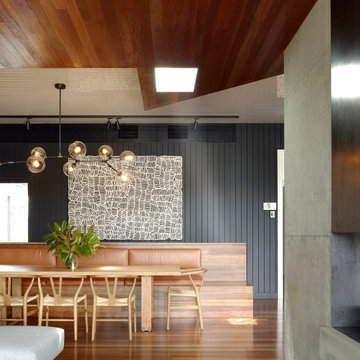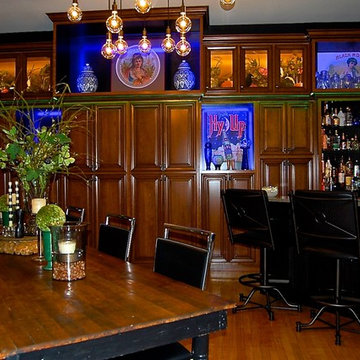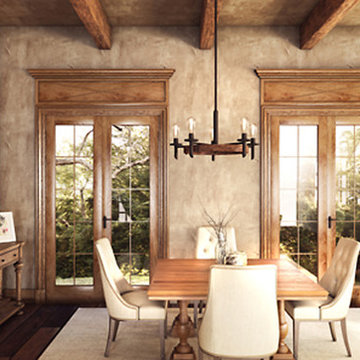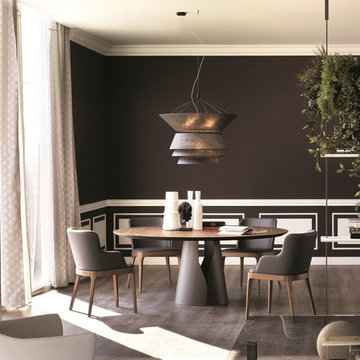ブラウンのダイニング (黒い床、茶色い床、黒い壁) の写真
絞り込み:
資材コスト
並び替え:今日の人気順
写真 1〜20 枚目(全 60 枚)
1/5

Nate Fischer Interior Design
オレンジカウンティにあるお手頃価格の広いコンテンポラリースタイルのおしゃれな独立型ダイニング (黒い壁、濃色無垢フローリング、茶色い床) の写真
オレンジカウンティにあるお手頃価格の広いコンテンポラリースタイルのおしゃれな独立型ダイニング (黒い壁、濃色無垢フローリング、茶色い床) の写真

To eliminate an inconsistent layout, we removed the wall dividing the dining room from the living room and added a polished brass and ebonized wood handrail to create a sweeping view into the living room. To highlight the family’s passion for reading, we created a beautiful library with custom shelves flanking a niche wallpapered with Flavor Paper’s bold Glow print with color-coded book spines to add pops of color. Tom Dixon pendant lights, acrylic chairs, and a geometric hide rug complete the look.

This project began with a handsome center-entrance Colonial Revival house in a neighborhood where land values and house sizes had grown enormously since my clients moved there in the 1980s. Tear-downs had become standard in the area, but the house was in excellent condition and had a lovely recent kitchen. So we kept the existing structure as a starting point for additions that would maximize the potential beauty and value of the site
A highly detailed Gambrel-roofed gable reaches out to the street with a welcoming entry porch. The existing dining room and stair hall were pushed out with new glazed walls to create a bright and expansive interior. At the living room, a new angled bay brings light and a feeling of spaciousness to what had been a rather narrow room.
At the back of the house, a six-sided family room with a vaulted ceiling wraps around the existing kitchen. Skylights in the new ceiling bring light to the old kitchen windows and skylights.
At the head of the new stairs, a book-lined sitting area is the hub between the master suite, home office, and other bedrooms.
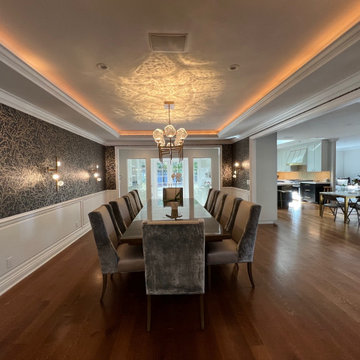
High end custom remodel of dinning space that included new flooring, lighting, wallpaper and fixtures.
サンフランシスコにあるラグジュアリーな中くらいなおしゃれなLDK (黒い壁、無垢フローリング、茶色い床) の写真
サンフランシスコにあるラグジュアリーな中くらいなおしゃれなLDK (黒い壁、無垢フローリング、茶色い床) の写真
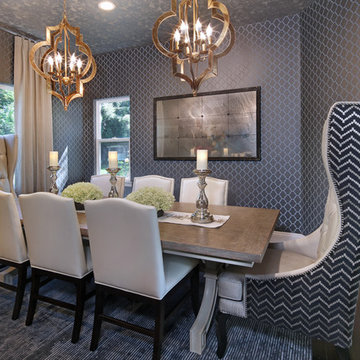
Design by 27 Diamonds Interior Design
www.27diamonds.com
オレンジカウンティにある中くらいなトランジショナルスタイルのおしゃれな独立型ダイニング (濃色無垢フローリング、暖炉なし、黒い壁、茶色い床) の写真
オレンジカウンティにある中くらいなトランジショナルスタイルのおしゃれな独立型ダイニング (濃色無垢フローリング、暖炉なし、黒い壁、茶色い床) の写真
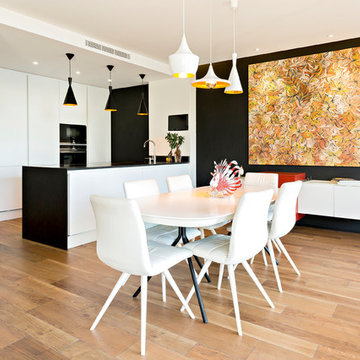
Une pièce à vivre tout en contraste entre le noir mat du mur principal qui met en valeur la toile king size, le granit du plan de travail de la cuisine et le blanc pur des meubles et des autres murs. Des touches d'or et de brique réveillent l'ensemble. Le sol en carrelage imitation parquet décliné dans une teinte très chaleureuse apporte lui le côté cosy à la pîèce.
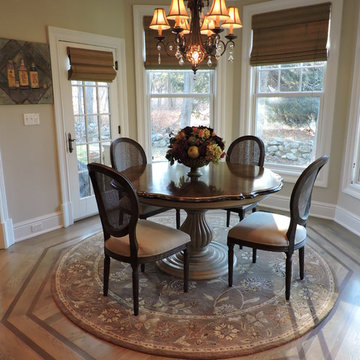
New furniture was chosen for this space.
ニューヨークにある高級な広いトラディショナルスタイルのおしゃれなダイニングキッチン (黒い壁、無垢フローリング、茶色い床、暖炉なし) の写真
ニューヨークにある高級な広いトラディショナルスタイルのおしゃれなダイニングキッチン (黒い壁、無垢フローリング、茶色い床、暖炉なし) の写真
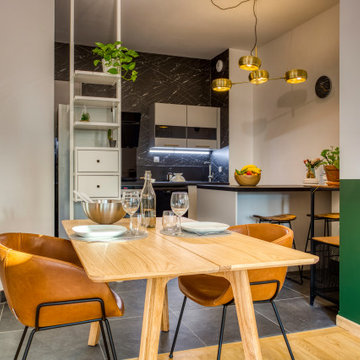
L'espace salle à manger situé entre la cuisine et la pièce à vivre est modulable. La table dépliée peut accueillir 4 ou 5 convives.
パリにあるお手頃価格の中くらいなコンテンポラリースタイルのおしゃれなLDK (黒い壁、淡色無垢フローリング、茶色い床) の写真
パリにあるお手頃価格の中くらいなコンテンポラリースタイルのおしゃれなLDK (黒い壁、淡色無垢フローリング、茶色い床) の写真
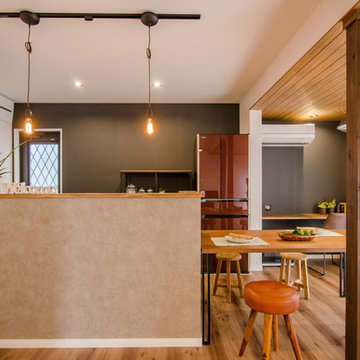
「男前デザインを取り入れた、おしゃれな空間にしたい」というご夫妻の想いに応えるべく、黒と木の表情を生かしたシックな空間をご提案。
DIY好きの旦那様のために、最初から作り込みすぎず、棚の補強下地を施すなどの余白を残しました。
他の地域にある小さなコンテンポラリースタイルのおしゃれなダイニング (黒い壁、無垢フローリング、茶色い床、暖炉なし、クロスの天井、板張り壁、白い天井) の写真
他の地域にある小さなコンテンポラリースタイルのおしゃれなダイニング (黒い壁、無垢フローリング、茶色い床、暖炉なし、クロスの天井、板張り壁、白い天井) の写真
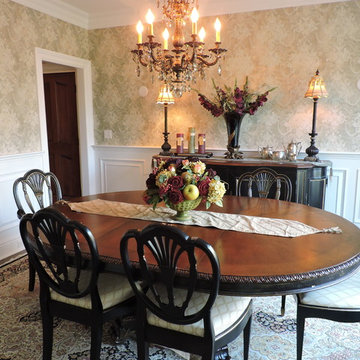
New furniture was chosen for this space. Wallpaper sets this room apart.
ニューヨークにある高級な広いトラディショナルスタイルのおしゃれなダイニング (黒い壁、無垢フローリング、茶色い床、暖炉なし) の写真
ニューヨークにある高級な広いトラディショナルスタイルのおしゃれなダイニング (黒い壁、無垢フローリング、茶色い床、暖炉なし) の写真
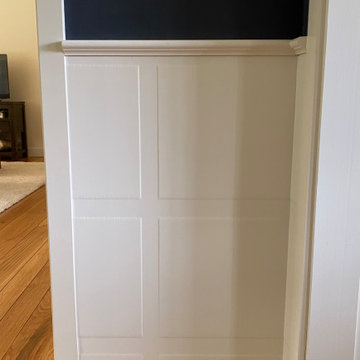
Much of the living room dining room stayed in the same footprint, but the surfaces were all renewed. The original character white oak flooring was retained and extended into the kitchen and laundry area.
ブラウンのダイニング (黒い床、茶色い床、黒い壁) の写真
1

