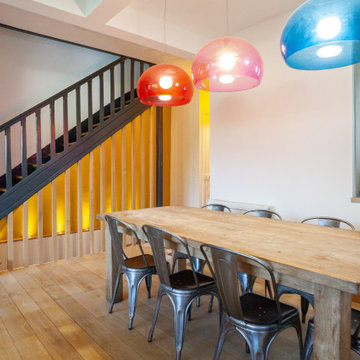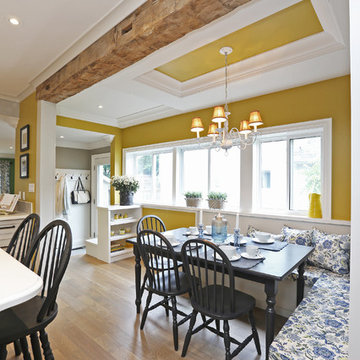ブラウンのダイニング (ベージュの床、黄色い壁) の写真
絞り込み:
資材コスト
並び替え:今日の人気順
写真 1〜20 枚目(全 100 枚)
1/4
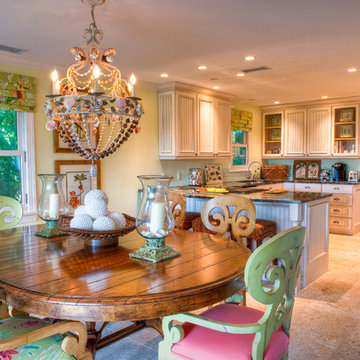
Photography by LeAnne Ash
タンパにある高級な中くらいなトロピカルスタイルのおしゃれなダイニングキッチン (黄色い壁、トラバーチンの床、暖炉なし、ベージュの床) の写真
タンパにある高級な中くらいなトロピカルスタイルのおしゃれなダイニングキッチン (黄色い壁、トラバーチンの床、暖炉なし、ベージュの床) の写真
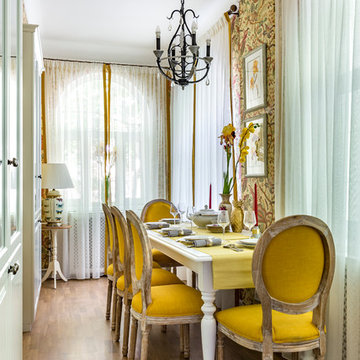
Столовая. Фото реализованного интерьера квартиры в старом послевоенном доме. Легкий классический стиль, перемешан с элементами современного и добавлено немного настроения русской усадьбы. Чтобы интерьер перекликался с архитектурой и историей дома. Создан для жизнерадостной дамы среднего возраста. Любящей путешествия, книги и искусство.Изначально это была холодная веранда, где летом пили чай, потом ее утеплили и присоединили к комнте(гостиной) и сделали спальней. Но я решила создать здесь столовую для семейных праздничных застолий, поскольку кухня очень маленькая, а спальню перенести на ее изначальное место.
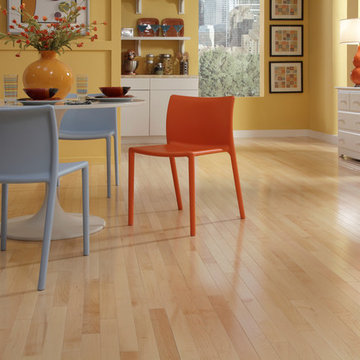
Bellawood American Cherry Hardwood from Lumber Liquidators
他の地域にある中くらいなトランジショナルスタイルのおしゃれなダイニングキッチン (黄色い壁、淡色無垢フローリング、暖炉なし、ベージュの床) の写真
他の地域にある中くらいなトランジショナルスタイルのおしゃれなダイニングキッチン (黄色い壁、淡色無垢フローリング、暖炉なし、ベージュの床) の写真
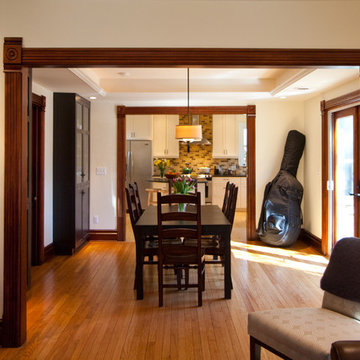
French doors in this traditional dining room bring in lots of daylight. Traditional trim that matches the aesthetic of the original home was used in this whole-home remodel and addition designed and built by Meadowlark Design + Build in Ann Arbor, Michigan.
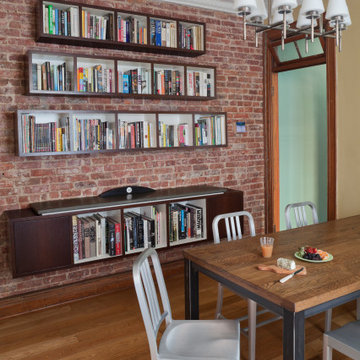
The dining room boasts seating for four, a separate seating area, room for a sterio stystem and a wall hung library. The room retained it's original tin ceiling and exposed brick wall but added a warm stroke of color on the walls and a blend of woods for the walls including wenge for the wall unit and oak for the dining table.
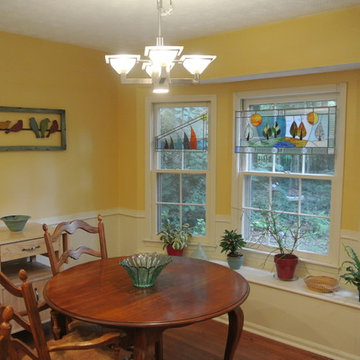
Wider view
アトランタにある中くらいなトラディショナルスタイルのおしゃれなダイニングキッチン (黄色い壁、淡色無垢フローリング、暖炉なし、ベージュの床) の写真
アトランタにある中くらいなトラディショナルスタイルのおしゃれなダイニングキッチン (黄色い壁、淡色無垢フローリング、暖炉なし、ベージュの床) の写真
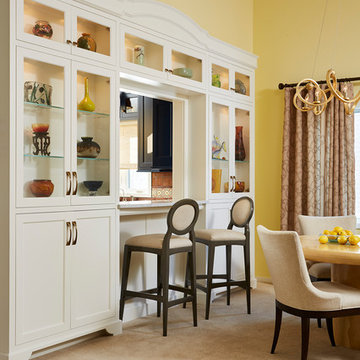
Alyssa Lee Photography & Lynn Peterson Photography
ミネアポリスにある小さなトラディショナルスタイルのおしゃれなダイニングキッチン (黄色い壁、カーペット敷き、暖炉なし、ベージュの床) の写真
ミネアポリスにある小さなトラディショナルスタイルのおしゃれなダイニングキッチン (黄色い壁、カーペット敷き、暖炉なし、ベージュの床) の写真
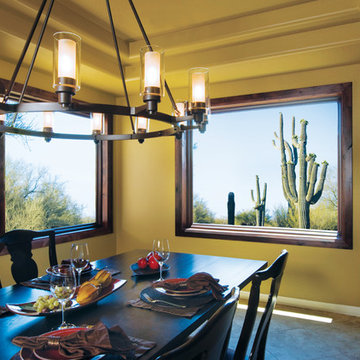
Bring the beauty of the outdoors inside your home with Renewal by Andersen® picture and combination windows. Our picture and combination windows are the ideal solution for showcasing a beautiful view.
Replace the picture window in your home or combine a picture window with your choice of casement, double-hung, gliding, or awning window styles.
Picture window combinations from Renewal by Andersen are the perfect choice for lasting beauty, durability, and energy efficiency.
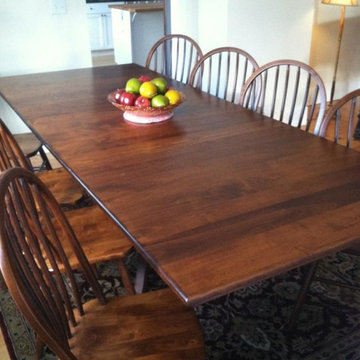
Sam's Wood Furniture Staff
バーリントンにある巨大なカントリー風のおしゃれなダイニング (黄色い壁、カーペット敷き、暖炉なし、ベージュの床) の写真
バーリントンにある巨大なカントリー風のおしゃれなダイニング (黄色い壁、カーペット敷き、暖炉なし、ベージュの床) の写真
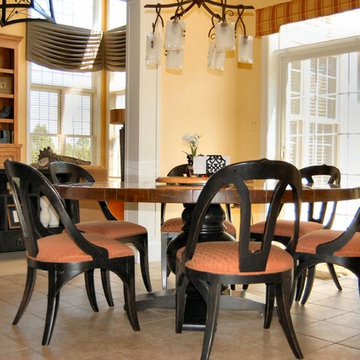
This project was a complete face lift of the entire first floor. Architectural moldings, strong wall color and black accents give boldness and a sense of unity to the rooms. A large scale but light feeling chandelier anchors the volume of the Family Room. The custom wall unit in that room adds a balance to the full height stone fireplace. The Living Room walls are a lively Persimmon which allows the neutral upholstery and area rug to sparkle and pop. The round rug and table in the entry way nestle into the curved staircase and the black frames with the black wall accessories provide a unified feel for furniture that is floating in the large open space. The eat-in kitchen pulls together all the rooms with it's mixture of fabric colors, wood table and dark stained chairs.
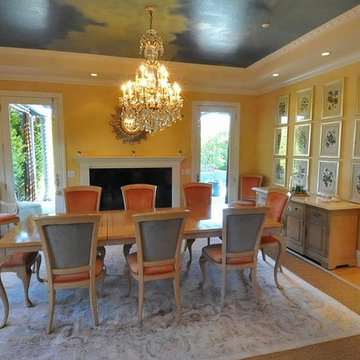
ロサンゼルスにあるお手頃価格の中くらいなトラディショナルスタイルのおしゃれな独立型ダイニング (黄色い壁、淡色無垢フローリング、標準型暖炉、漆喰の暖炉まわり、ベージュの床) の写真
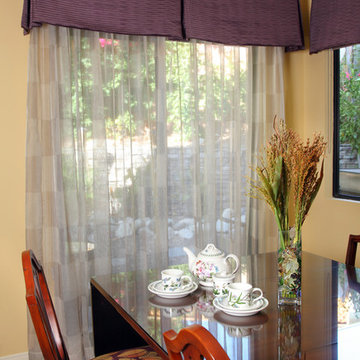
Charles Metivier Photography
ロサンゼルスにある高級な中くらいなトラディショナルスタイルのおしゃれなダイニングキッチン (黄色い壁、ライムストーンの床、暖炉なし、ベージュの床) の写真
ロサンゼルスにある高級な中くらいなトラディショナルスタイルのおしゃれなダイニングキッチン (黄色い壁、ライムストーンの床、暖炉なし、ベージュの床) の写真
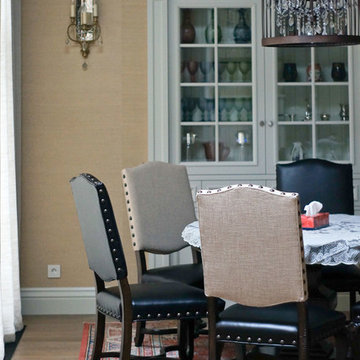
ADWorkshop, Антон Джавахян, Наталия Пряхина
モスクワにある高級な広いトラディショナルスタイルのおしゃれなダイニングキッチン (黄色い壁、無垢フローリング、両方向型暖炉、石材の暖炉まわり、ベージュの床) の写真
モスクワにある高級な広いトラディショナルスタイルのおしゃれなダイニングキッチン (黄色い壁、無垢フローリング、両方向型暖炉、石材の暖炉まわり、ベージュの床) の写真
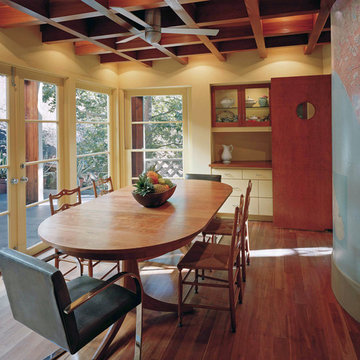
Arroyo House: dining room and lower court.
Photo: Paul Bielenberg
ロサンゼルスにある高級な中くらいなモダンスタイルのおしゃれな独立型ダイニング (黄色い壁、無垢フローリング、暖炉なし、ベージュの床) の写真
ロサンゼルスにある高級な中くらいなモダンスタイルのおしゃれな独立型ダイニング (黄色い壁、無垢フローリング、暖炉なし、ベージュの床) の写真
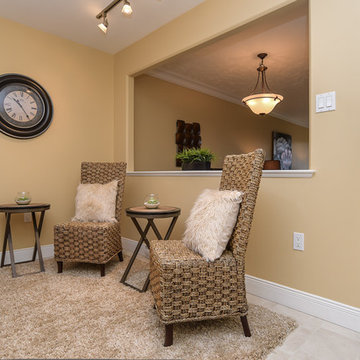
We staged the eat-in area as a place to sit, have a glass of wine, while still connecting with anyone cooking in the kitchen. Purchasers could choose to extend the counter top in the kitchen area to accommodate counter stools and this would also be a good use of the space.
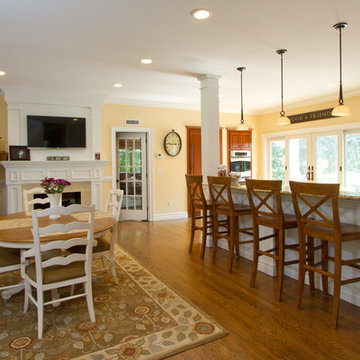
Joan Wosniak - Photographer
Complete kitchen remodel with wood floors, granite counter tops and a bi-level island. Fireplace complete makeover with a new wood custom mantle and wood detail going up to the ceiling. The custom wood columns on the kitchen island and custom wood detail around the fireplace and the lower part of the dining room wall create a cohesive space.
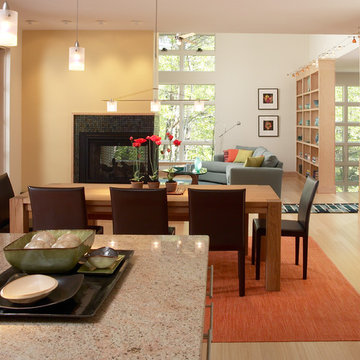
Firm of Record: Nancy Clapp Kerber, Architect/ StoneHorse Design
Project Role: Project Designer ( Collaborative )
Builder: Cape Associates - www.capeassociates.com
Photographer: Lark Gilmer Smothermon - www.woollybugger.org
ブラウンのダイニング (ベージュの床、黄色い壁) の写真
1

