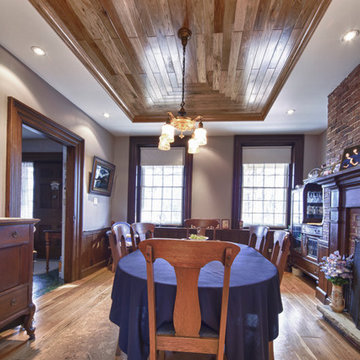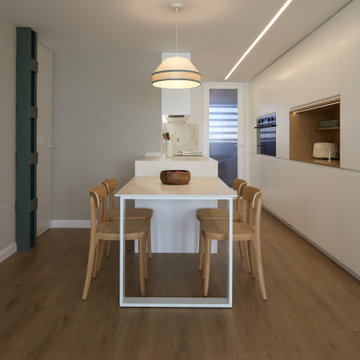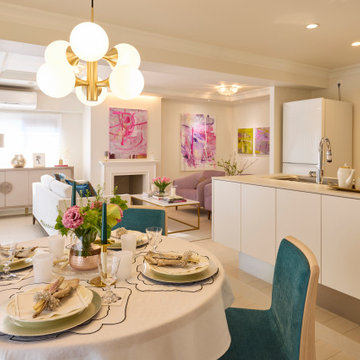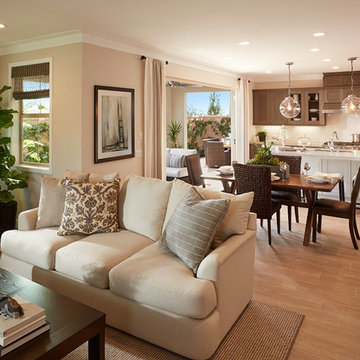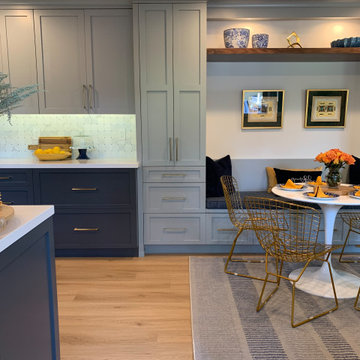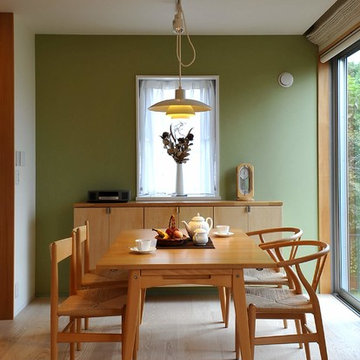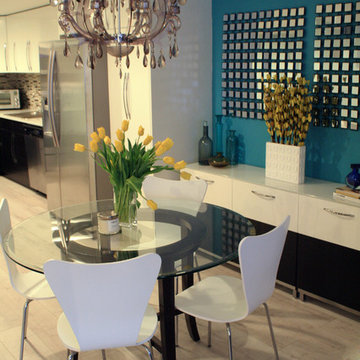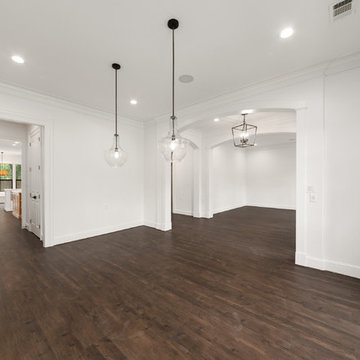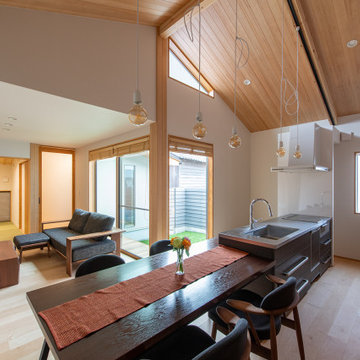ブラウンのダイニング (ラミネートの床、合板フローリング) の写真
絞り込み:
資材コスト
並び替え:今日の人気順
写真 1〜20 枚目(全 1,339 枚)
1/4
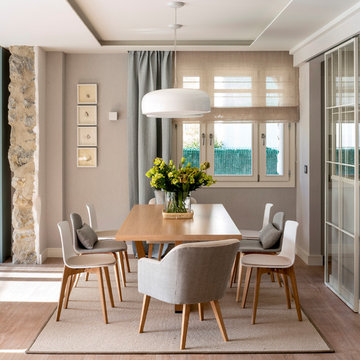
Proyecto de decoración de reforma integral de vivienda: Sube Interiorismo, Bilbao.
Fotografía Erlantz Biderbost
ビルバオにある広い北欧スタイルのおしゃれなダイニング (ラミネートの床、暖炉なし、茶色い床、ベージュの壁) の写真
ビルバオにある広い北欧スタイルのおしゃれなダイニング (ラミネートの床、暖炉なし、茶色い床、ベージュの壁) の写真

サンディエゴにある低価格の小さなコンテンポラリースタイルのおしゃれなダイニング (朝食スペース、白い壁、ラミネートの床、茶色い床) の写真
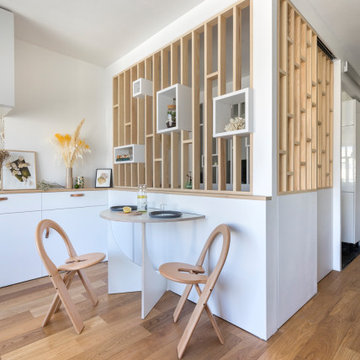
Conception d'un espace nuit sur-mesure semi-ouvert (claustra en bois massif), avec rangements dissimulés et table de repas escamotable. Travaux comprenant également le nouvel aménagement d'un salon personnalisé et l'ouverture de la cuisine sur la lumière naturelle de l'appartement de 30m2. Papier peint "Bain 1920" @PaperMint, meubles salon Pomax, chaises salle à manger Sentou Galerie, poignées de meubles Ikea.
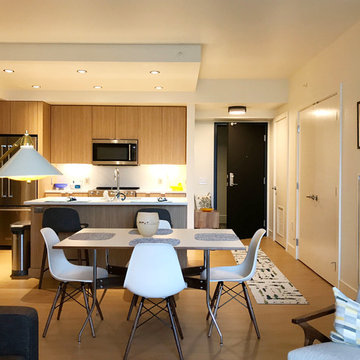
For such a small space, this apartment is ample. We created defined areas in this great room style layout. The entry is defined by the Flor Carpet Tile Runner, and the dining room by this swanky table by designer, George Nelson and Eames Dining Room Chairs. Downtown High Rise Apartment, Stratus, Seattle, WA. Belltown Design. Photography by Robbie Liddane and Paula McHugh

A new engineered hard wood floor was installed throughout the home along with new lighting (recessed LED lights behind the log beams in the ceiling). Steel metal flat bar was installed around the perimeter of the loft.
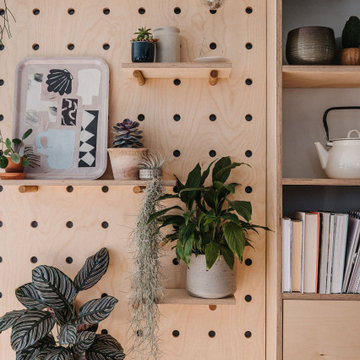
We created a calm multi-use dining room for an entertaining loving family. The banquette seating can be used for all kinds of functions and the table extended to accommodate this. A strong focus on the environment was used with sustainably sourced wood used and environmentally friendly paint and fabrics.

ポートランドにある高級な中くらいなコンテンポラリースタイルのおしゃれなダイニング (ラミネートの床、タイルの暖炉まわり、茶色い床、白い壁、標準型暖炉、表し梁、壁紙) の写真
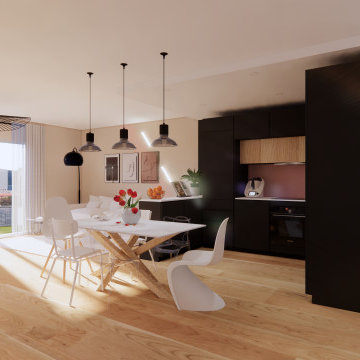
Table blanche
Pieds entre-croisés, bois, finitions naturelles
Chaises blanches dépareillées
Parquet finitions naturelles
Lampes suspendues, noires, esthétique industrielle
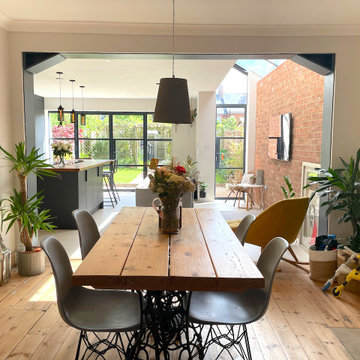
An open-plan dining room which maximises the space and gives the home a light and airy feel. A bright and communal space, perfectly creating a family-friendly environment.
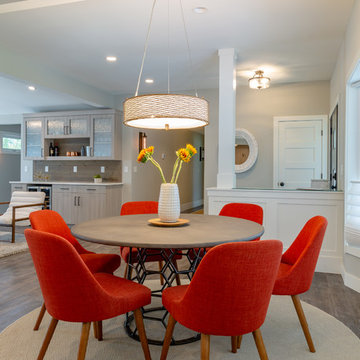
This ranch was a complete renovation! We took it down to the studs and redesigned the space for this young family. We opened up the main floor to create a large kitchen with two islands and seating for a crowd and a dining nook that looks out on the beautiful front yard. We created two seating areas, one for TV viewing and one for relaxing in front of the bar area. We added a new mudroom with lots of closed storage cabinets, a pantry with a sliding barn door and a powder room for guests. We raised the ceilings by a foot and added beams for definition of the spaces. We gave the whole home a unified feel using lots of white and grey throughout with pops of orange to keep it fun.
ブラウンのダイニング (ラミネートの床、合板フローリング) の写真
1

