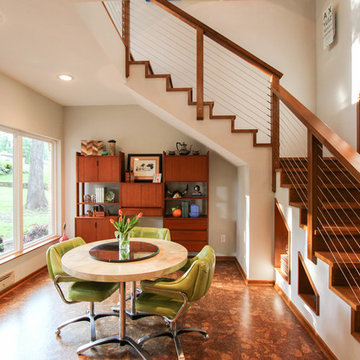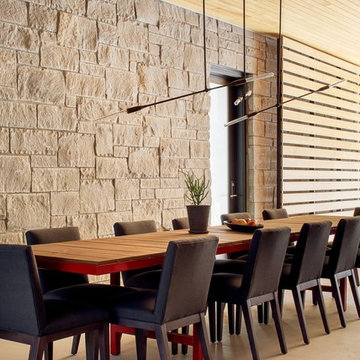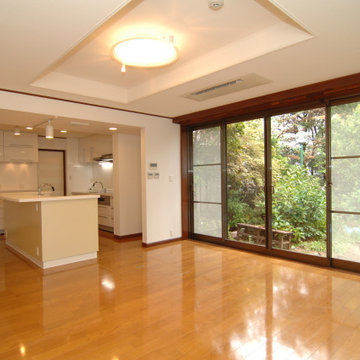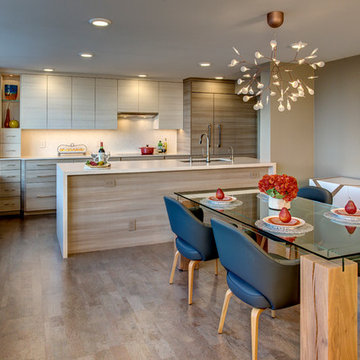ブラウンのダイニング (コルクフローリング、合板フローリング) の写真
絞り込み:
資材コスト
並び替え:今日の人気順
写真 1〜20 枚目(全 458 枚)
1/4
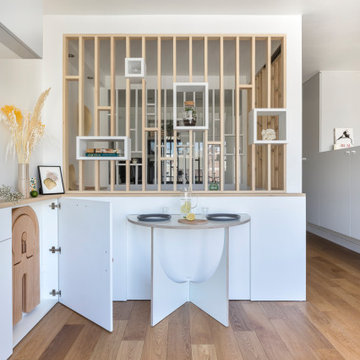
Conception d'un espace nuit sur-mesure semi-ouvert (claustra en bois massif), avec rangements dissimulés et table de repas escamotable. Travaux comprenant également le nouvel aménagement d'un salon personnalisé et l'ouverture de la cuisine sur la lumière naturelle de l'appartement de 30m2. Papier peint "Bain 1920" @PaperMint, meubles salon Pomax, chaises salle à manger Sentou Galerie, poignées de meubles Ikea.

So much eye candy, and no fear of color here, we're not sure what to take in first...the art, the refurbished and reimagined Cees Braakman chairs, the vintage pendant, the classic Saarinen dining table, that purple rug, and THAT FIREPLACE! Holy smokes...I think I'm in love.
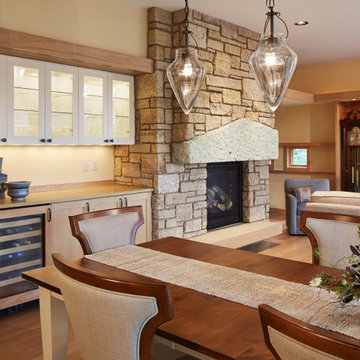
Less is more in this home snuggled on the bluffs overlooking St. Croix River Valley. LiLu introduced an intentionally limited, neutral palette. While at the same time, strategic pops of our client’s favorite colors and patterns create a timeless aesthetic to the space. The quiet, simplicity of the furnishings and fabrics effortlessly invite the river view inside and emphasize the clean-lined architecture built by SALA Architects. With a nod to a cozy cottage, this home offers the ideal spot to enjoy the beautiful outdoors from the comfortable indoors.
-----
Project designed by Minneapolis interior design studio LiLu Interiors. They serve the Minneapolis-St. Paul area including Wayzata, Edina, and Rochester, and they travel to the far-flung destinations that their upscale clientele own second homes in.
-----
For more about LiLu Interiors, click here: https://www.liluinteriors.com/
-----
To learn more about this project, click here:
https://www.liluinteriors.com/blog/portfolio-items/quiet-comfort/
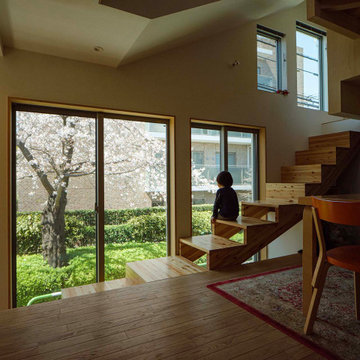
【リビング・ダイニング】
春は、家じゅうが桜に包まれ、桟敷席が最高の花見席になります。
東京23区にある小さなおしゃれなダイニングキッチン (白い壁、合板フローリング、クロスの天井、壁紙) の写真
東京23区にある小さなおしゃれなダイニングキッチン (白い壁、合板フローリング、クロスの天井、壁紙) の写真
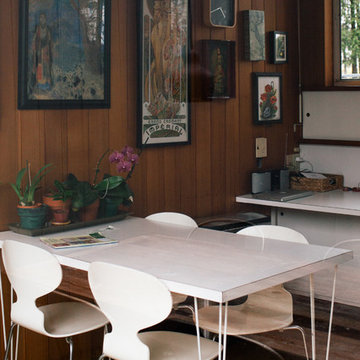
Photo: A Darling Felicity Photography © 2015 Houzz
シアトルにあるお手頃価格の小さなミッドセンチュリースタイルのおしゃれな独立型ダイニング (コルクフローリング) の写真
シアトルにあるお手頃価格の小さなミッドセンチュリースタイルのおしゃれな独立型ダイニング (コルクフローリング) の写真
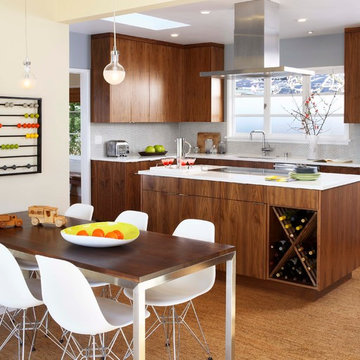
Photo by Michele Lee Willson
サンフランシスコにある高級な中くらいなミッドセンチュリースタイルのおしゃれなダイニングキッチン (コルクフローリング) の写真
サンフランシスコにある高級な中くらいなミッドセンチュリースタイルのおしゃれなダイニングキッチン (コルクフローリング) の写真
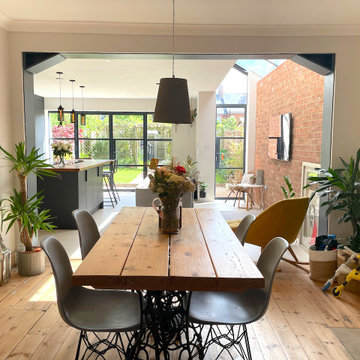
An open-plan dining room which maximises the space and gives the home a light and airy feel. A bright and communal space, perfectly creating a family-friendly environment.
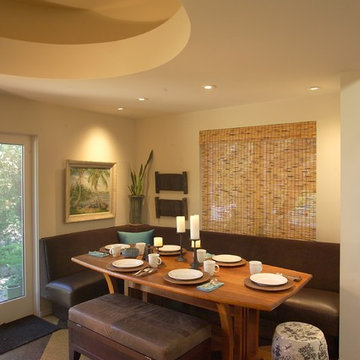
This built in leather banquette makes this breakfast nook the favorite place for the family to gather.
Not just to share a meal but a comfortable place, so much more comfortable than a chair, more supportive than a sofa, to work on their laptop, do homework, write a shopping list, play a game, do an art project. My family starts their day there with coffee checking emails, remains their for breakfast and quick communications with clients.
Returning later in the day for tea and snacks and homework.
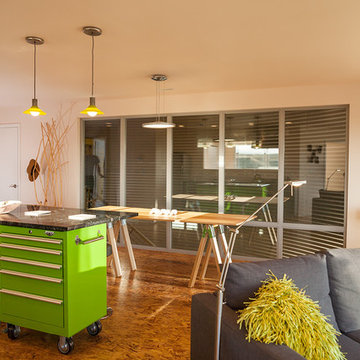
Photo credit: Louis Habeck
#FOASmallSpaces
他の地域にある小さなコンテンポラリースタイルのおしゃれなダイニングキッチン (白い壁、合板フローリング) の写真
他の地域にある小さなコンテンポラリースタイルのおしゃれなダイニングキッチン (白い壁、合板フローリング) の写真
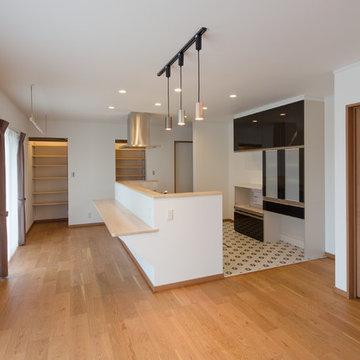
オープンな対面キッチンスペースは、他の水廻りにも行き来がしやすく、左右両方から他の場所へとスムーズに行ける家事動線となっております。また、キッチン前には、軽く飲食したい時、お子様が宿題をする時、奥様が家計簿を付けたりと、様々に使える、カウンターを設けました。横にはダイニングテーブルを設置予定。奥には、納戸・パントリーと収納スペースを確保しており、作業効率の良い間取りとなっております。

和室から寝室、キッチンを見る。
寝室とキッチンの間は、ワークスペースやダイニングスペースとなります。
room ∩ rooms photo by Masao Nishikawa
他の地域にある高級な小さなモダンスタイルのおしゃれなダイニング (朝食スペース、白い壁、コルクフローリング、暖炉なし、白い床) の写真
他の地域にある高級な小さなモダンスタイルのおしゃれなダイニング (朝食スペース、白い壁、コルクフローリング、暖炉なし、白い床) の写真
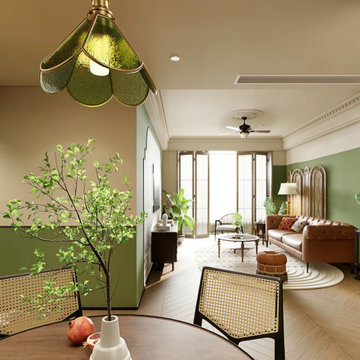
This project is a customer case located in Chiang Mai, Thailand. The client's residence is a 100-square-meter house. The client and their family embarked on an entrepreneurial journey in Chiang Mai three years ago and settled down there. As wanderers far from their homeland, they hold a deep longing for their roots. This sentiment inspired the client's desire to infuse their home with a tropical vacation vibe.
The overall theme of the client's home is a blend of South Asian and retro styles with a touch of French influence. The extensive use of earthy tones coupled with vintage green hues creates a nostalgic atmosphere. Rich coffee-colored hardwood flooring complements the dark walnut and rattan furnishings, enveloping the entire space in a South Asian retro charm that exudes a strong Southeast Asian aesthetic.
The client particularly wanted to select a retro-style lighting fixture for the dining area. Based on the dining room's overall theme, we recommended this vintage green glass pendant lamp with lace detailing. When the client received the products, they expressed that the lighting fixtures perfectly matched their vision. The client was extremely satisfied with the outcome.
I'm sharing this case with everyone in the hopes of providing inspiration and ideas for your own interior decoration projects.
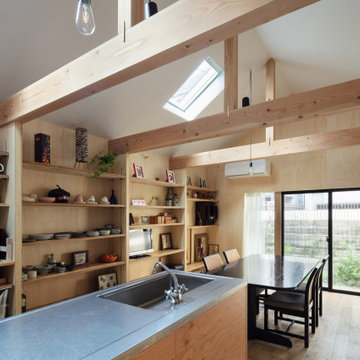
居間。普段からダイニングテーブルで寛ぐ生活のため、いわゆるリビングは無い。(撮影:笹倉洋平)
大阪にあるお手頃価格の小さなインダストリアルスタイルのおしゃれなダイニングキッチン (茶色い壁、合板フローリング、暖炉なし、茶色い床、折り上げ天井、板張り壁、白い天井) の写真
大阪にあるお手頃価格の小さなインダストリアルスタイルのおしゃれなダイニングキッチン (茶色い壁、合板フローリング、暖炉なし、茶色い床、折り上げ天井、板張り壁、白い天井) の写真
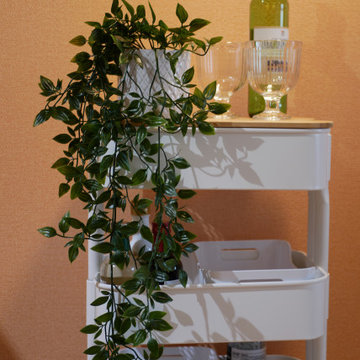
天板付きのワゴンは便利に働いてくれます。
オレンジの壁の部屋だったのでシンプルなホワイトを選びました。
キッチン用品の収納から、ちょっとしたサイドテーブル代わりにもおすすめです。お茶セットや、来客用のお菓子やおつまみなど収納していたらそのまま出せますね。
お化粧品や美容グッズをまとめておいて、簡易ドレッサーにしても。
あまりモノを増やしたくない一人暮らしでは、多用途に使えるアイテムをご提案したいと考えています。
ブラウンのダイニング (コルクフローリング、合板フローリング) の写真
1
