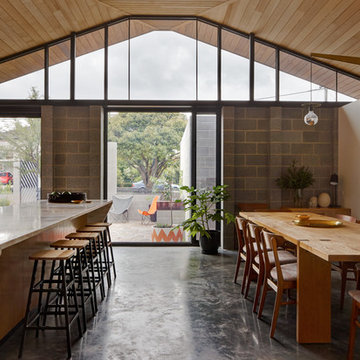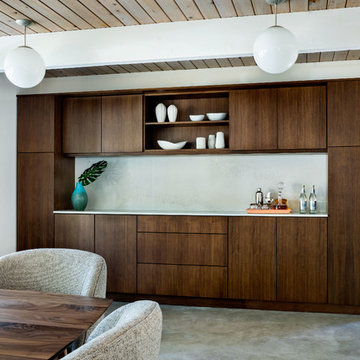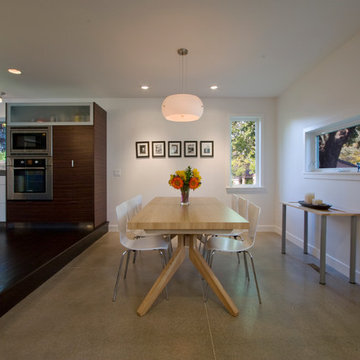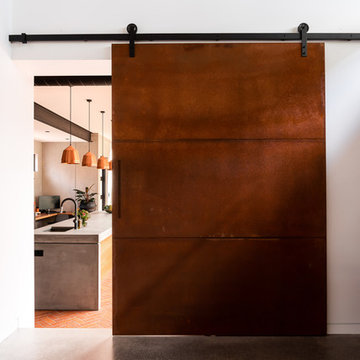ブラウンのダイニングキッチン (コンクリートの床、白い壁) の写真
絞り込み:
資材コスト
並び替え:今日の人気順
写真 1〜20 枚目(全 152 枚)
1/5

A black walnut dining table, suspended on a steel cantilever base, which is mounted directly into the cement floor. We'd like to thank Yumi Kagamihara, interior designer, who invited us to collaborate on this stunning home project. Slab Art Studios designed the walnut table top; the homeowner designed the base. We're delighted to see the final piece in its beautiful home setting.
This black walnut slab holds a more organic statement than most. Unlike most dining-table slabs, we did not flatten it completely to accommodate traditional dining. Rather, we left some of the subtle curves and undulations garnered from three years of air- and kiln-drying. Then we smoothed it out just enough to provide an inviting, usable surface.
9' x 44" x 3"
Photo: Yum Kagamihara
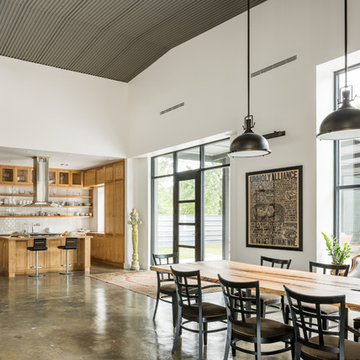
This project encompasses the renovation of two aging metal warehouses located on an acre just North of the 610 loop. The larger warehouse, previously an auto body shop, measures 6000 square feet and will contain a residence, art studio, and garage. A light well puncturing the middle of the main residence brightens the core of the deep building. The over-sized roof opening washes light down three masonry walls that define the light well and divide the public and private realms of the residence. The interior of the light well is conceived as a serene place of reflection while providing ample natural light into the Master Bedroom. Large windows infill the previous garage door openings and are shaded by a generous steel canopy as well as a new evergreen tree court to the west. Adjacent, a 1200 sf building is reconfigured for a guest or visiting artist residence and studio with a shared outdoor patio for entertaining. Photo by Peter Molick, Art by Karin Broker
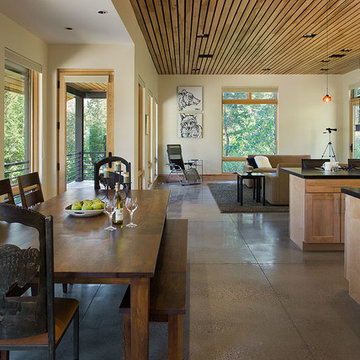
This custom residence designed by Ward Blake Architects features wood and stone siding, and floor-to-ceiling windows in both the living spaces and master bedroom invite spectacular valley views and sunlight, while maple cabinetry and trim, polished ground concrete floors, and maple plank ceilings create a simple but warm interior.
Photo Credit: Roger Wade

Herbert Stolz, Regensburg
ミュンヘンにあるお手頃価格の広いコンテンポラリースタイルのおしゃれなダイニングキッチン (白い壁、コンクリートの床、両方向型暖炉、コンクリートの暖炉まわり、グレーの床) の写真
ミュンヘンにあるお手頃価格の広いコンテンポラリースタイルのおしゃれなダイニングキッチン (白い壁、コンクリートの床、両方向型暖炉、コンクリートの暖炉まわり、グレーの床) の写真
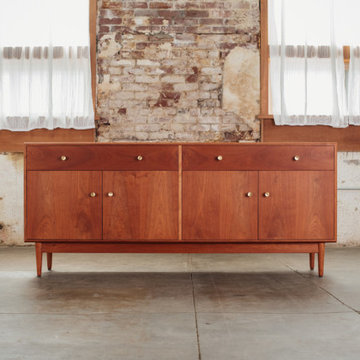
Modern sideboard made in cherry. This classic design will work with various styles of decor. Has sleek modern look to it as well as a nod to the mid century stylings. Features include grain matched fronts, dovetailed drawers, and soft close hardware for convenience. As with all our products we use traditional woodworking methods to ensure these pieces of furniture will be around for generations. Custom sizing available. Available in different configurations
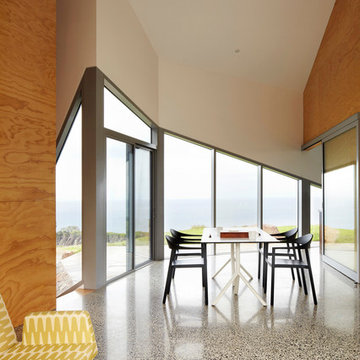
Internal dining room overlooking ocean.
Design: Andrew Simpson Architects
Project Team: Andrew Simpson, Owen West, Steve Hatzellis, Dennis Prior, Stephan Bekhor, Eugene An
Completed: 2009
Photography: Christine Francis
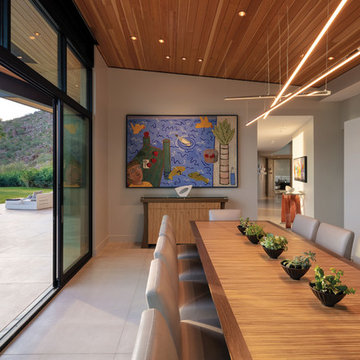
arch.photos
フェニックスにある高級な中くらいなコンテンポラリースタイルのおしゃれなダイニングキッチン (白い壁、コンクリートの床、白い床) の写真
フェニックスにある高級な中くらいなコンテンポラリースタイルのおしゃれなダイニングキッチン (白い壁、コンクリートの床、白い床) の写真
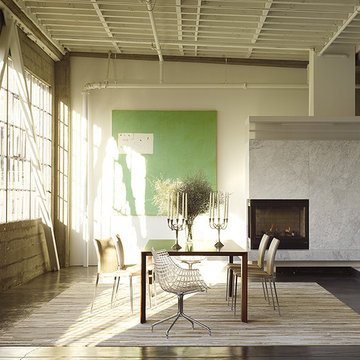
サンフランシスコにある広いインダストリアルスタイルのおしゃれなダイニングキッチン (白い壁、コンクリートの床、コーナー設置型暖炉、石材の暖炉まわり、グレーの床) の写真
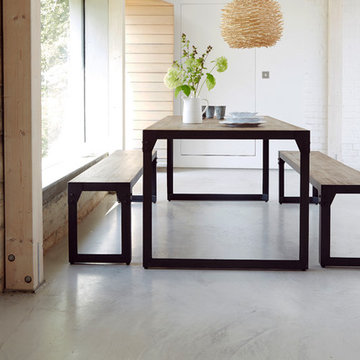
This Brunel Dining Set comprises a 180cm industrial inspired dining table and two strong 166cm benches that slide conveniently under the table. This set forms part of the Brunel range and can be combined beautifully with one of Out & Out Original's indoor sofas or sideboards.
The Acacia hardwood top is veneered to give you a perfect smooth table top surface and the unique leg design adds a modern twist to the industrial look. The industrial framing is solid black washed steel and benefits from visible, exposed hardware to bring home the real industrial look. The wooden components, which are made from hardwood, are beautifully treated in light grey to compliment the washed steel.
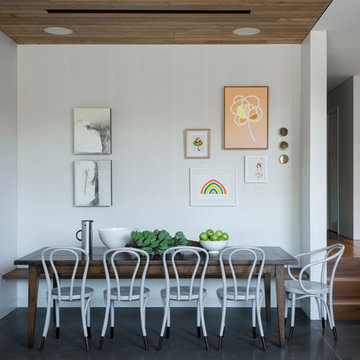
Photography: Nicholas Watt
シドニーにある高級な中くらいなコンテンポラリースタイルのおしゃれなダイニングキッチン (白い壁、コンクリートの床、暖炉なし) の写真
シドニーにある高級な中くらいなコンテンポラリースタイルのおしゃれなダイニングキッチン (白い壁、コンクリートの床、暖炉なし) の写真
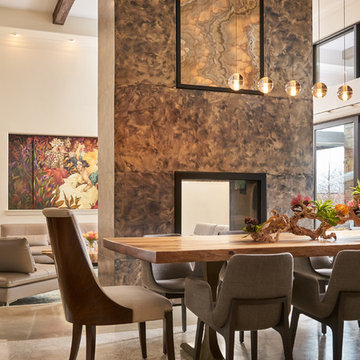
A honey-onyx backlit fireplace strategically placed between the living and dining rooms for a striking result.
Design: Wesley-Wayne Interiors
Photo: Stephen Karlisch
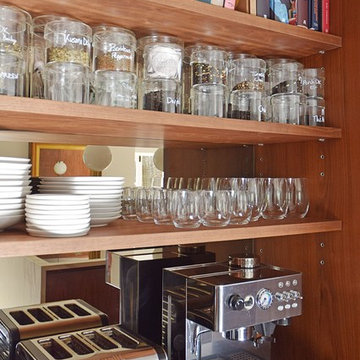
The aim for this West facing kitchen was to have a warm welcoming feel, combined with a fresh, easy to maintain and clean aesthetic.
This level is relatively dark in the mornings and the multitude of small rooms didn't work for it. Collaborating with the conservation officers, we created an open plan layout, which still hinted at the former separation of spaces through the use of ceiling level change and cornicing.
We used a mix of vintage and antique items and designed a kitchen with a mid-century feel but cutting-edge components to create a comfortable and practical space.
Extremely comfortable vintage dining chairs were sourced for a song and recovered in a sturdy peachy pink mohair velvet
The bar stools were sourced all the way from the USA via a European dealer, and also provide very comfortable seating for those perching at the imposing kitchen island.
Mirror splashbacks line the joinery back wall to reflect the light coming from the window and doors and bring more green inside the room.
Photo by Matthias Peters
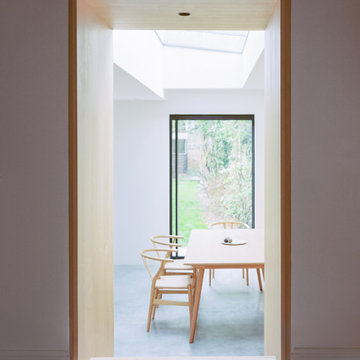
View of the garden through the dining room.
ロンドンにある高級な広い北欧スタイルのおしゃれなダイニングキッチン (白い壁、コンクリートの床、グレーの床) の写真
ロンドンにある高級な広い北欧スタイルのおしゃれなダイニングキッチン (白い壁、コンクリートの床、グレーの床) の写真
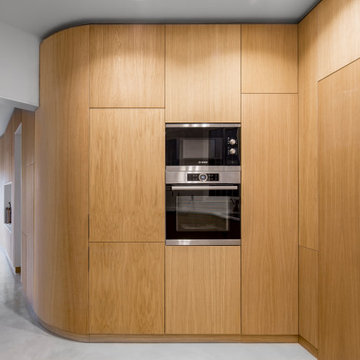
Comedor, cocina y salón tienen la apariencia de un único espacio gracias a la unión de texturas de madera en paredes y suelos de microcemento.
マヨルカ島にあるお手頃価格の小さなモダンスタイルのおしゃれなダイニングキッチン (白い壁、コンクリートの床、暖炉なし、グレーの床) の写真
マヨルカ島にあるお手頃価格の小さなモダンスタイルのおしゃれなダイニングキッチン (白い壁、コンクリートの床、暖炉なし、グレーの床) の写真
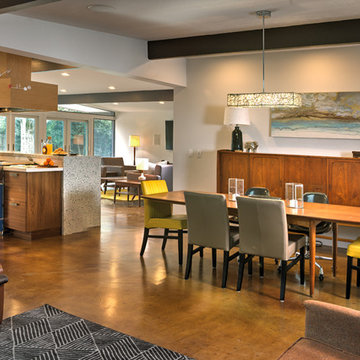
Dave Adams Photography
サクラメントにある中くらいなモダンスタイルのおしゃれなダイニングキッチン (白い壁、コンクリートの床、標準型暖炉、レンガの暖炉まわり) の写真
サクラメントにある中くらいなモダンスタイルのおしゃれなダイニングキッチン (白い壁、コンクリートの床、標準型暖炉、レンガの暖炉まわり) の写真
ブラウンのダイニングキッチン (コンクリートの床、白い壁) の写真
1
