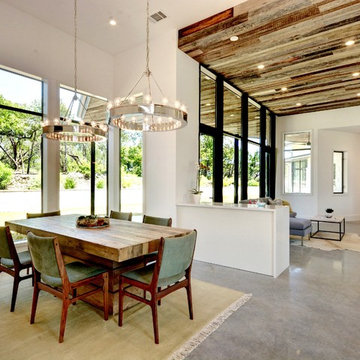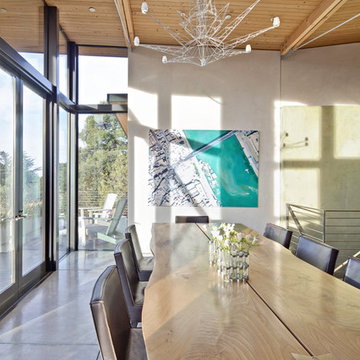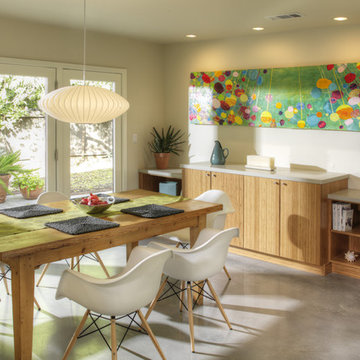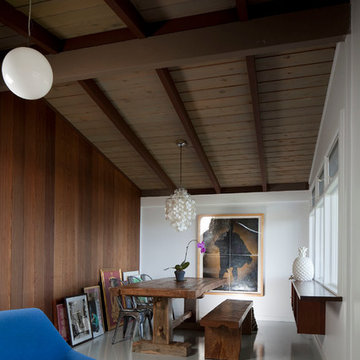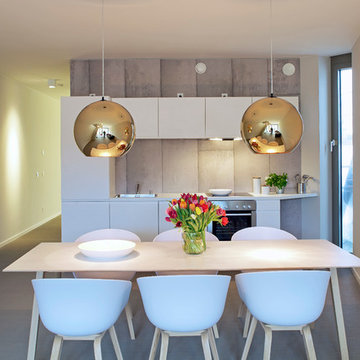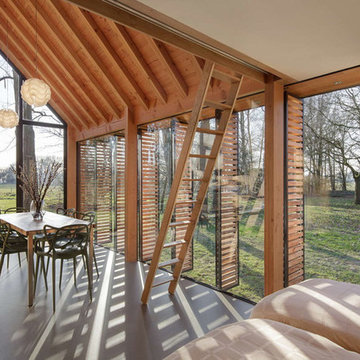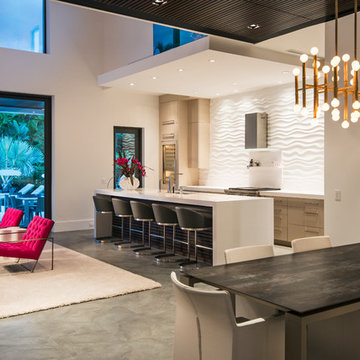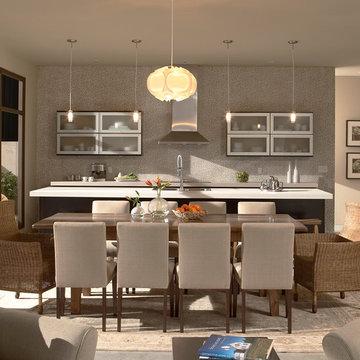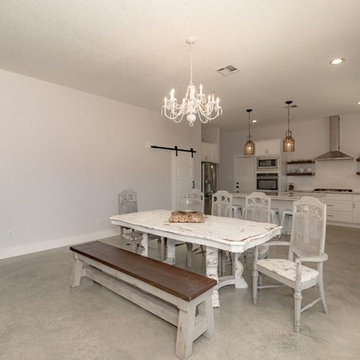小さな、中くらいなブラウンのLDK (コンクリートの床) の写真
絞り込み:
資材コスト
並び替え:今日の人気順
写真 1〜20 枚目(全 255 枚)

Photo-Jim Westphalen
他の地域にある中くらいなモダンスタイルのおしゃれなLDK (白い壁、コンクリートの床、薪ストーブ、グレーの床、金属の暖炉まわり) の写真
他の地域にある中くらいなモダンスタイルのおしゃれなLDK (白い壁、コンクリートの床、薪ストーブ、グレーの床、金属の暖炉まわり) の写真

Tricia Shay Photography
ミルウォーキーにある中くらいなコンテンポラリースタイルのおしゃれなLDK (両方向型暖炉、白い壁、コンクリートの床、茶色い床) の写真
ミルウォーキーにある中くらいなコンテンポラリースタイルのおしゃれなLDK (両方向型暖炉、白い壁、コンクリートの床、茶色い床) の写真
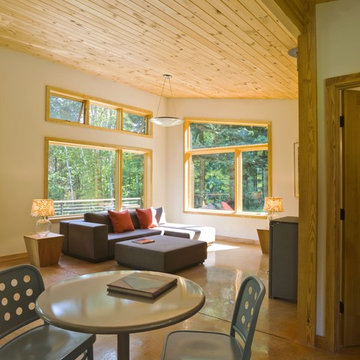
photo by Susan Teare
バーリントンにある中くらいなモダンスタイルのおしゃれなダイニング (コンクリートの床、ベージュの壁、暖炉なし、茶色い床) の写真
バーリントンにある中くらいなモダンスタイルのおしゃれなダイニング (コンクリートの床、ベージュの壁、暖炉なし、茶色い床) の写真
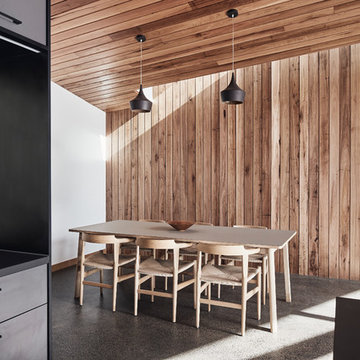
The dining area is adjacent to the kitchen and living areas. The area is articulated with a hardwood feature wall and washed with natural light from the skylight above.
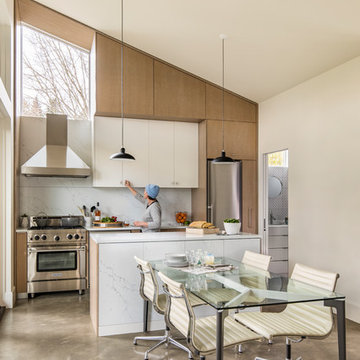
This 800 square foot Accessory Dwelling Unit steps down a lush site in the Portland Hills. The street facing balcony features a sculptural bronze and concrete trough spilling water into a deep basin. The split-level entry divides upper-level living and lower level sleeping areas. Generous south facing decks, visually expand the building's area and connect to a canopy of trees. The mid-century modern details and materials of the main house are continued into the addition. Inside a ribbon of white-washed oak flows from the entry foyer to the lower level, wrapping the stairs and walls with its warmth. Upstairs the wood's texture is seen in stark relief to the polished concrete floors and the crisp white walls of the vaulted space. Downstairs the wood, coupled with the muted tones of moss green walls, lend the sleeping area a tranquil feel.
Contractor: Ricardo Lovett General Contracting
Photographer: David Papazian Photography
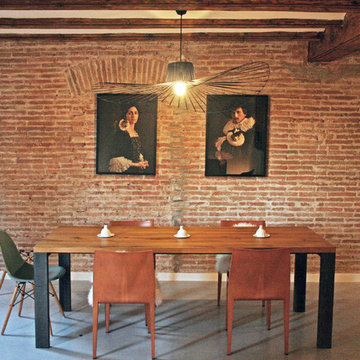
Fotografía: Manuel Lloret
バルセロナにある高級な中くらいなインダストリアルスタイルのおしゃれなLDK (赤い壁、コンクリートの床、暖炉なし、グレーの床) の写真
バルセロナにある高級な中くらいなインダストリアルスタイルのおしゃれなLDK (赤い壁、コンクリートの床、暖炉なし、グレーの床) の写真

This residence sits atop a precipice with views to the metropolitan Denver valley to the east and the iconic Flatiron peaks to the west. The two sides of this linear scheme respond independently to the site conditions. The east has a high band of glass for morning light infiltration, with a thick zone of storage below. Dividing the storage areas, a rhythm of intermittent windows provide views to the entry court and distant city. On the opposite side, full height sliding glass panels extend the length of the house embracing the best views. After entering through the solid east wall, the amazing mountain peaks are revealed.
For this residence, simplicity and restraint are the innovation. Materials are limited to wood structure and ceilings, concrete floors, and oxidized steel cladding. The roof extension provides sun shading for the west facing glass and shelter for the end terrace. The house’s modest form and palate of materials place it unpretentiously within its surroundings, allowing the natural environment to carry the day.
A.I.A. Wyoming Chapter Design Award of Merit 2011
Project Year: 2009
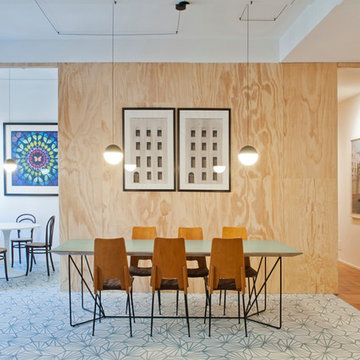
Le nuove pareti divisorie interne, chiudono plasticamente gli spazi e sono realizzate in pannelli di multistrato di legno, per differenziarsi dall'esistente. Le interruzioni materiche la colonna riflettente, la quinta in legno e l’innesto di cementine, determinano il soggiorno, dividono lo spazio in luoghi di passaggio, di convivialità e di osservazione.
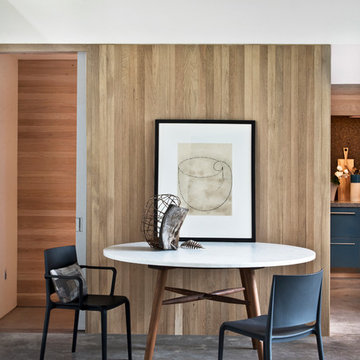
ニューヨークにあるラグジュアリーな中くらいなコンテンポラリースタイルのおしゃれなLDK (コンクリートの床、白い壁、グレーの床) の写真
小さな、中くらいなブラウンのLDK (コンクリートの床) の写真
1


