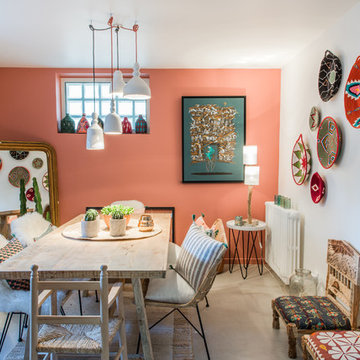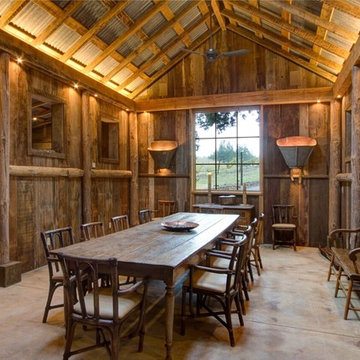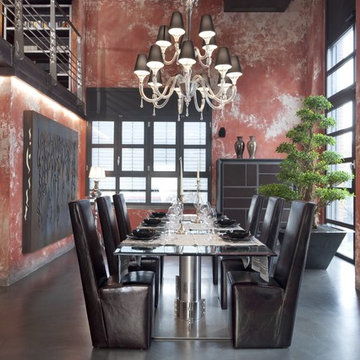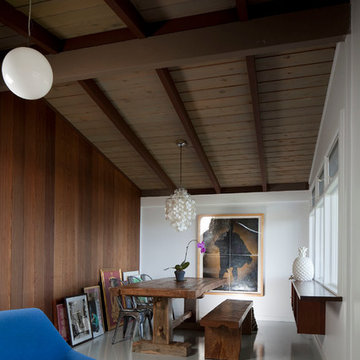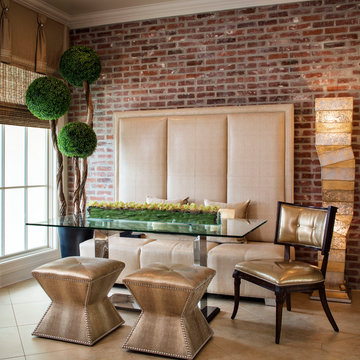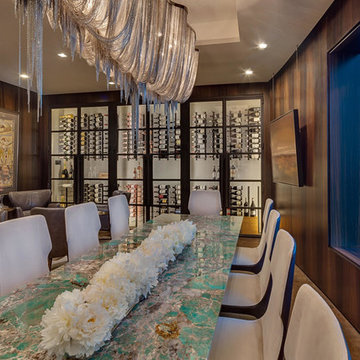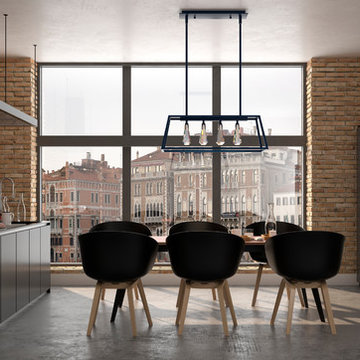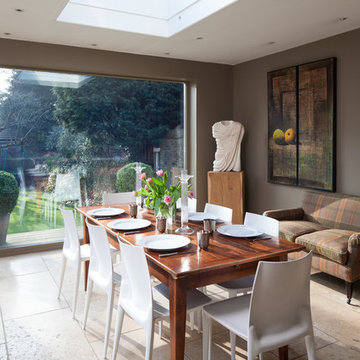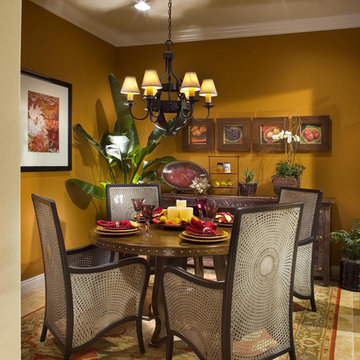ブラウンのダイニング (コンクリートの床、トラバーチンの床、茶色い壁、赤い壁) の写真
絞り込み:
資材コスト
並び替え:今日の人気順
写真 1〜20 枚目(全 124 枚)

Architect: Steven Bull, Workshop AD
Photography By: Kevin G. Smith
“Like the integration of interior with exterior spaces with materials. Like the exterior wood panel details. The interior spaces appear to negotiate the angles of the house well. Takes advantage of treetop location without ostentation.”
This project involved the redesign and completion of a partially constructed house on the Upper Hillside in Anchorage, Alaska. Construction of the underlying steel structure had ceased for more than five years, resulting in significant technical and organizational issues that needed to be resolved in order for the home to be completed. Perched above the landscape, the home stretches across the hillside like an extended tree house.
An interior atmosphere of natural lightness was introduced to the home. Inspiration was pulled from the surrounding landscape to make the home become part of that landscape and to feel at home in its surroundings. Surfaces throughout the structure share a common language of articulated cladding with walnut panels, stone and concrete. The result is a dissolved separation of the interior and exterior.
There was a great need for extensive window and door products that had the required sophistication to make this project complete. And Marvin products were the perfect fit.
MARVIN PRODUCTS USED:
Integrity Inswing French Door
Integrity Outswing French Door
Integrity Sliding French Door
Marvin Ultimate Awning Window
Marvin Ultimate Casement Window
Marvin Ultimate Sliding French Door
Marvin Ultimate Swinging French Door

オースティンにある高級な中くらいなラスティックスタイルのおしゃれなダイニングキッチン (茶色い壁、コンクリートの床、標準型暖炉、石材の暖炉まわり、黒い床、板張り天井、板張り壁) の写真
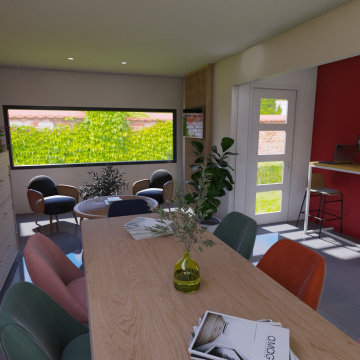
Aménagement , décoration et agencement d'un espace de co-working dans une agence immobilière.
Ici, c'est une photo rendu réaliste de ce que sera l'espace de travail commun à l'équipe de commerciaux. Cette photo est la suite du projet 3D afin que les clients puissent se projeter.

Location: Vashon Island, WA.
Photography by Dale Lang
シアトルにある広いラスティックスタイルのおしゃれなLDK (茶色い壁、コンクリートの床、暖炉なし、茶色い床) の写真
シアトルにある広いラスティックスタイルのおしゃれなLDK (茶色い壁、コンクリートの床、暖炉なし、茶色い床) の写真

Lind & Cummings Photography
ロンドンにある高級な広いインダストリアルスタイルのおしゃれなダイニングキッチン (コンクリートの床、グレーの床、赤い壁、横長型暖炉、レンガの暖炉まわり) の写真
ロンドンにある高級な広いインダストリアルスタイルのおしゃれなダイニングキッチン (コンクリートの床、グレーの床、赤い壁、横長型暖炉、レンガの暖炉まわり) の写真
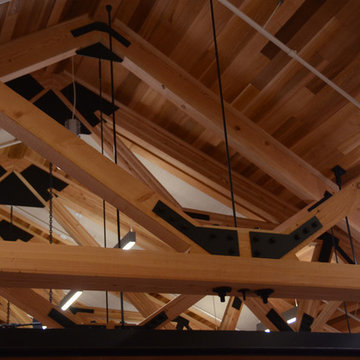
Gerald Eysaman
シアトルにある高級な巨大なラスティックスタイルのおしゃれなLDK (茶色い壁、コンクリートの床、標準型暖炉、石材の暖炉まわり) の写真
シアトルにある高級な巨大なラスティックスタイルのおしゃれなLDK (茶色い壁、コンクリートの床、標準型暖炉、石材の暖炉まわり) の写真
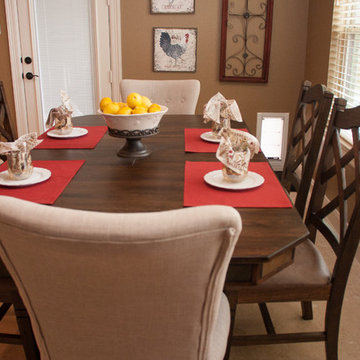
Photo Credit: Erin Weaver - Desired Photo
ヒューストンにあるお手頃価格の広いトラディショナルスタイルのおしゃれな独立型ダイニング (茶色い壁、トラバーチンの床、暖炉なし、ベージュの床) の写真
ヒューストンにあるお手頃価格の広いトラディショナルスタイルのおしゃれな独立型ダイニング (茶色い壁、トラバーチンの床、暖炉なし、ベージュの床) の写真
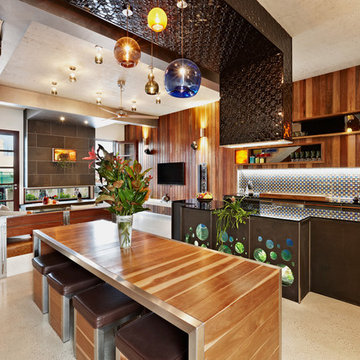
Circular cut out bluestone aquarium, blown glass pendant lights, Spotted Gum lined walls, white polished concrete floor, inbuilt furniture.
Real Estate Agent's photo.
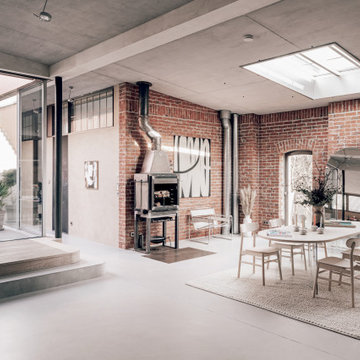
Made to order dining table lit up with a large skylight. Design kitchen from Boffi italia. Large custom mirror reflects the space.
ベルリンにあるラグジュアリーな広いコンテンポラリースタイルのおしゃれなダイニングキッチン (赤い壁、コンクリートの床、薪ストーブ、金属の暖炉まわり、グレーの床) の写真
ベルリンにあるラグジュアリーな広いコンテンポラリースタイルのおしゃれなダイニングキッチン (赤い壁、コンクリートの床、薪ストーブ、金属の暖炉まわり、グレーの床) の写真
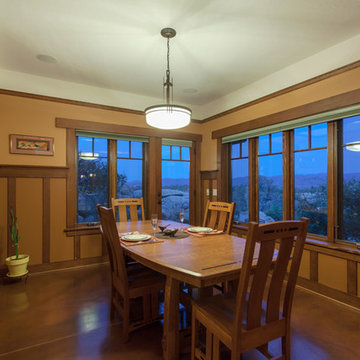
フェニックスにある中くらいなトラディショナルスタイルのおしゃれな独立型ダイニング (茶色い壁、コンクリートの床、暖炉なし、茶色い床) の写真
ブラウンのダイニング (コンクリートの床、トラバーチンの床、茶色い壁、赤い壁) の写真
1

