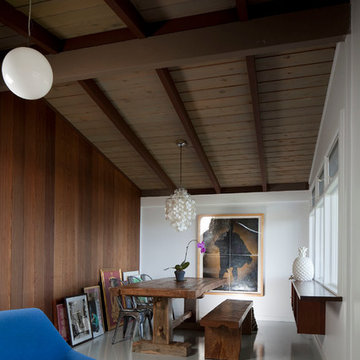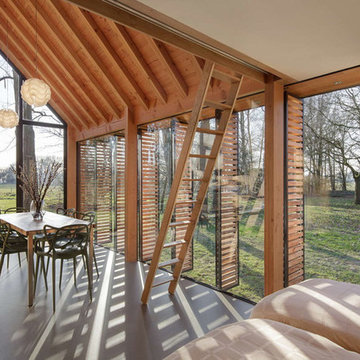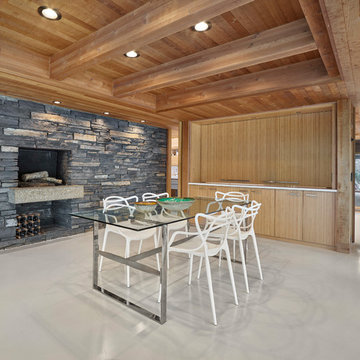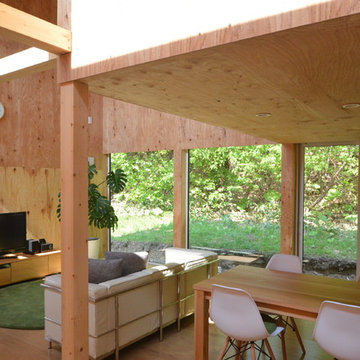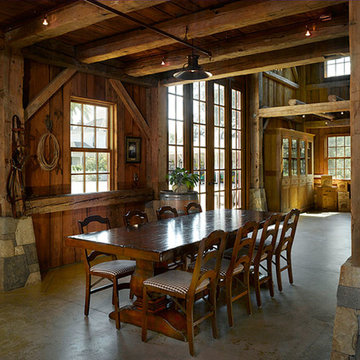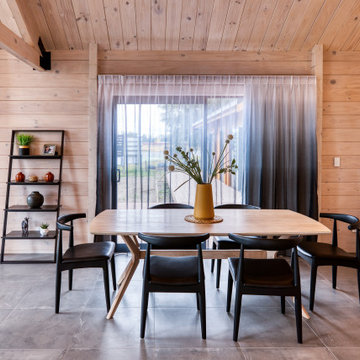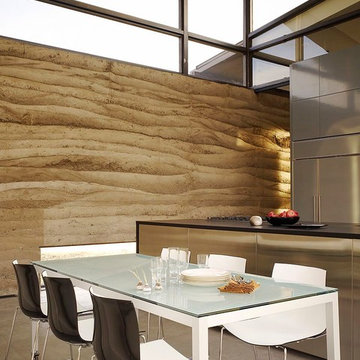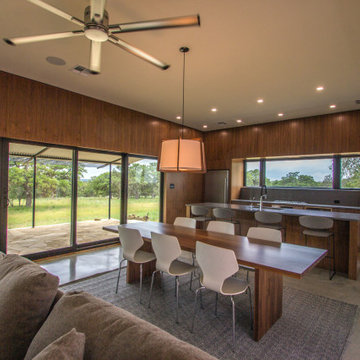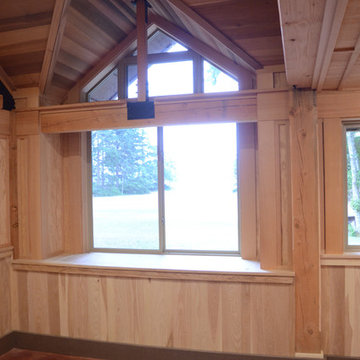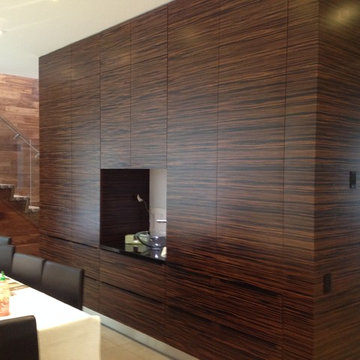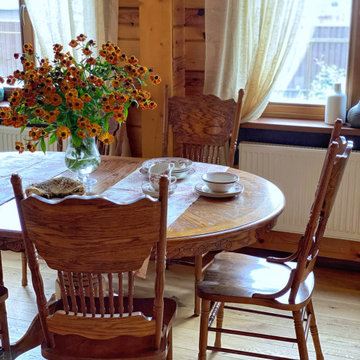ブラウンのLDK (コンクリートの床、塗装フローリング、茶色い壁) の写真
絞り込み:
資材コスト
並び替え:今日の人気順
写真 1〜20 枚目(全 25 枚)

Location: Vashon Island, WA.
Photography by Dale Lang
シアトルにある広いラスティックスタイルのおしゃれなLDK (茶色い壁、コンクリートの床、暖炉なし、茶色い床) の写真
シアトルにある広いラスティックスタイルのおしゃれなLDK (茶色い壁、コンクリートの床、暖炉なし、茶色い床) の写真

Architect: Steven Bull, Workshop AD
Photography By: Kevin G. Smith
“Like the integration of interior with exterior spaces with materials. Like the exterior wood panel details. The interior spaces appear to negotiate the angles of the house well. Takes advantage of treetop location without ostentation.”
This project involved the redesign and completion of a partially constructed house on the Upper Hillside in Anchorage, Alaska. Construction of the underlying steel structure had ceased for more than five years, resulting in significant technical and organizational issues that needed to be resolved in order for the home to be completed. Perched above the landscape, the home stretches across the hillside like an extended tree house.
An interior atmosphere of natural lightness was introduced to the home. Inspiration was pulled from the surrounding landscape to make the home become part of that landscape and to feel at home in its surroundings. Surfaces throughout the structure share a common language of articulated cladding with walnut panels, stone and concrete. The result is a dissolved separation of the interior and exterior.
There was a great need for extensive window and door products that had the required sophistication to make this project complete. And Marvin products were the perfect fit.
MARVIN PRODUCTS USED:
Integrity Inswing French Door
Integrity Outswing French Door
Integrity Sliding French Door
Marvin Ultimate Awning Window
Marvin Ultimate Casement Window
Marvin Ultimate Sliding French Door
Marvin Ultimate Swinging French Door
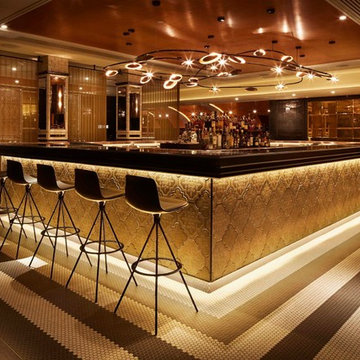
Strata Tiles project for "Aqua Nueva" restaurant in London. Gold Flaster range provided by IVANKA.
ロンドンにある広いコンテンポラリースタイルのおしゃれなLDK (茶色い壁、コンクリートの床、暖炉なし) の写真
ロンドンにある広いコンテンポラリースタイルのおしゃれなLDK (茶色い壁、コンクリートの床、暖炉なし) の写真
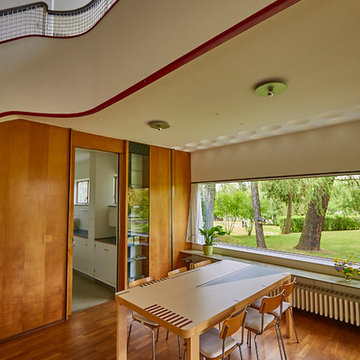
Interior and Exterior shots from Haus Schminke. © Marcus Brodt
ベルリンにある高級な広いミッドセンチュリースタイルのおしゃれなLDK (茶色い壁、塗装フローリング) の写真
ベルリンにある高級な広いミッドセンチュリースタイルのおしゃれなLDK (茶色い壁、塗装フローリング) の写真
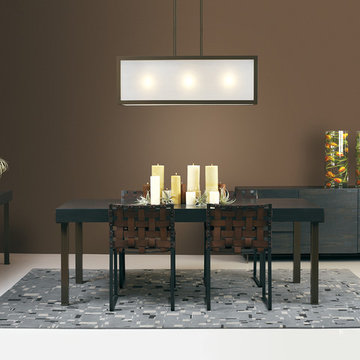
AP Product:
DT-109 Dining Table
DR-103B Dresser/Buffet
Photography by: Ted Dillard
フェニックスにあるラグジュアリーな広いコンテンポラリースタイルのおしゃれなLDK (茶色い壁、コンクリートの床) の写真
フェニックスにあるラグジュアリーな広いコンテンポラリースタイルのおしゃれなLDK (茶色い壁、コンクリートの床) の写真
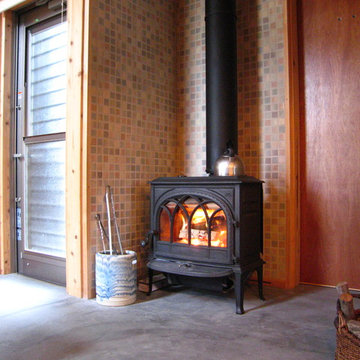
三木の家 成長する家
ダイニング 薪ストーブ(ヨツール社製)
床は墨入りコンクリート
他の地域にある中くらいな和風のおしゃれなLDK (茶色い壁、コンクリートの床、薪ストーブ、タイルの暖炉まわり、グレーの床) の写真
他の地域にある中くらいな和風のおしゃれなLDK (茶色い壁、コンクリートの床、薪ストーブ、タイルの暖炉まわり、グレーの床) の写真
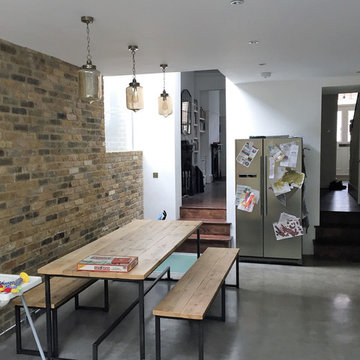
Internal photograph of the open-plan kitchen dining space house looking towards garden by 3bd Architects
他の地域にある高級な中くらいなコンテンポラリースタイルのおしゃれなLDK (茶色い壁、コンクリートの床、グレーの床) の写真
他の地域にある高級な中くらいなコンテンポラリースタイルのおしゃれなLDK (茶色い壁、コンクリートの床、グレーの床) の写真
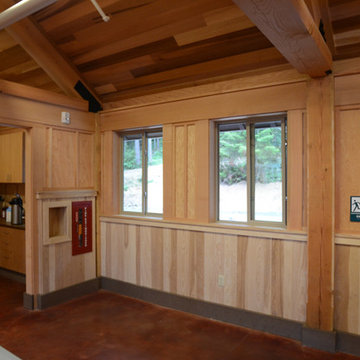
Gerald Eysaman
シアトルにある高級な巨大なラスティックスタイルのおしゃれなLDK (茶色い壁、コンクリートの床、標準型暖炉、石材の暖炉まわり) の写真
シアトルにある高級な巨大なラスティックスタイルのおしゃれなLDK (茶色い壁、コンクリートの床、標準型暖炉、石材の暖炉まわり) の写真
ブラウンのLDK (コンクリートの床、塗装フローリング、茶色い壁) の写真
1
