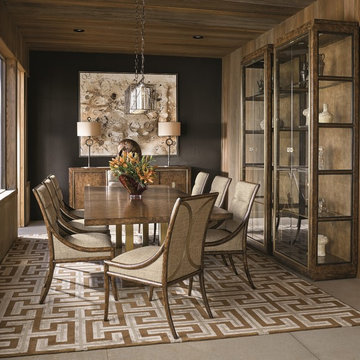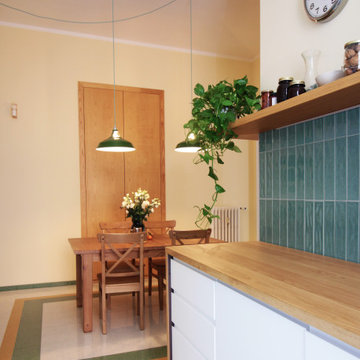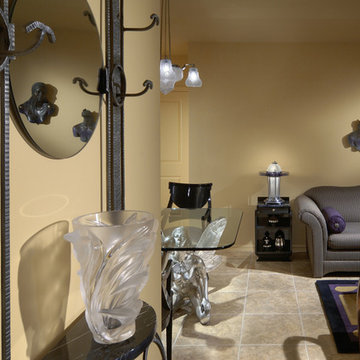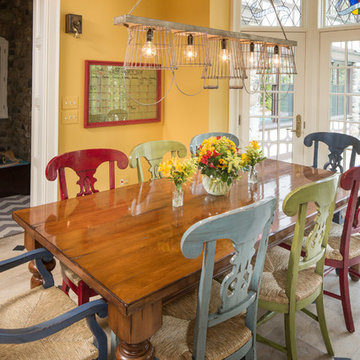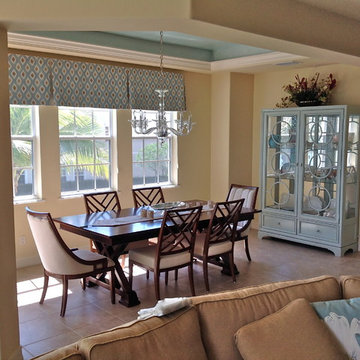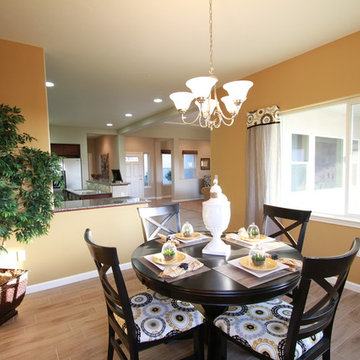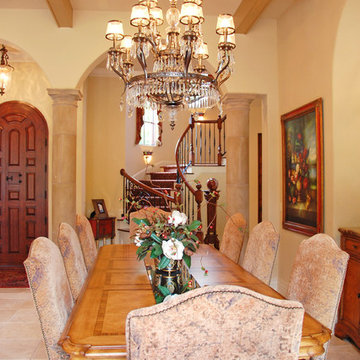ブラウンのダイニング (セラミックタイルの床、黒い壁、黄色い壁) の写真
絞り込み:
資材コスト
並び替え:今日の人気順
写真 1〜20 枚目(全 82 枚)
1/5
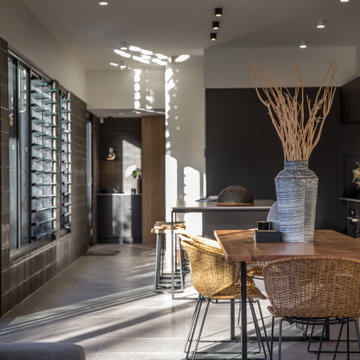
A cohesive dining and kitchen area that flows seamlessly and easily.
ブリスベンにある高級な広いインダストリアルスタイルのおしゃれなLDK (黒い壁、セラミックタイルの床、グレーの床) の写真
ブリスベンにある高級な広いインダストリアルスタイルのおしゃれなLDK (黒い壁、セラミックタイルの床、グレーの床) の写真
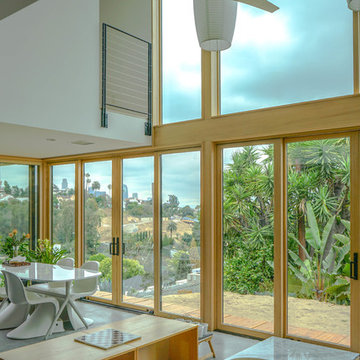
With picturesque window door which open to allow natural wind currents to move throughout the house for cooling, this Great Room is functionality and simplicity perfectly matched.
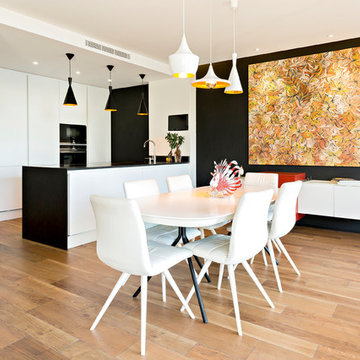
Une pièce à vivre tout en contraste entre le noir mat du mur principal qui met en valeur la toile king size, le granit du plan de travail de la cuisine et le blanc pur des meubles et des autres murs. Des touches d'or et de brique réveillent l'ensemble. Le sol en carrelage imitation parquet décliné dans une teinte très chaleureuse apporte lui le côté cosy à la pîèce.
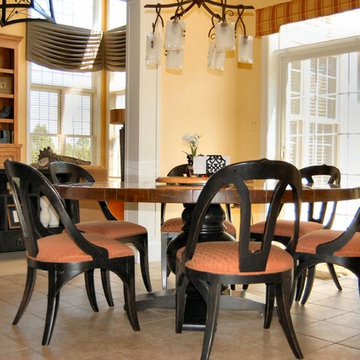
This project was a complete face lift of the entire first floor. Architectural moldings, strong wall color and black accents give boldness and a sense of unity to the rooms. A large scale but light feeling chandelier anchors the volume of the Family Room. The custom wall unit in that room adds a balance to the full height stone fireplace. The Living Room walls are a lively Persimmon which allows the neutral upholstery and area rug to sparkle and pop. The round rug and table in the entry way nestle into the curved staircase and the black frames with the black wall accessories provide a unified feel for furniture that is floating in the large open space. The eat-in kitchen pulls together all the rooms with it's mixture of fabric colors, wood table and dark stained chairs.

This impressive home has an open plan design, with an entire wall of bi-fold doors along the full stretch of the house, looking out onto the garden and rolling countryside. It was clear on my first visit that this home already had great bones and didn’t need a complete makeover. Additional seating, lighting, wall art and soft furnishings were sourced throughout the ground floor to work alongside some existing furniture.
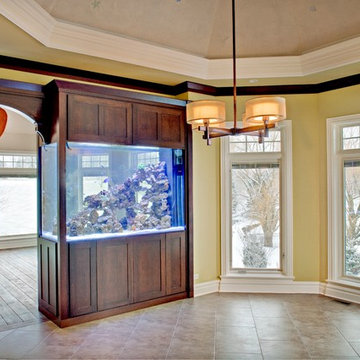
Salt Water Fish Tank Dividing This Dinette From Sunroom in A Luxury Custom Home Located in Northern Illinois. We Are a Custom Home Builder & Remodeler and Can Handle All of Your Custom Projects. Located in Geneva IL. Southampton Services Northern and Western Suburbs of Chicago.
Paul Schlisman Photography Courtesy of Southampton Builders LLC
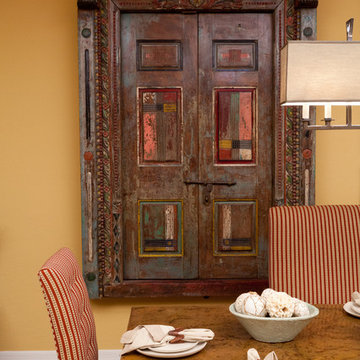
One of a kind Artisan door becomes focal point in dining room.
Photo: Robin G. London
サンフランシスコにある高級な広いラスティックスタイルのおしゃれなダイニングキッチン (黄色い壁、セラミックタイルの床) の写真
サンフランシスコにある高級な広いラスティックスタイルのおしゃれなダイニングキッチン (黄色い壁、セラミックタイルの床) の写真
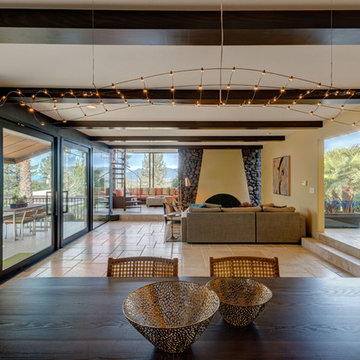
Transitional modern interior design in Napa. Worked closely with clients to carefully choose colors, finishes, furnishings, and design details.
Photos by Bryan Gray
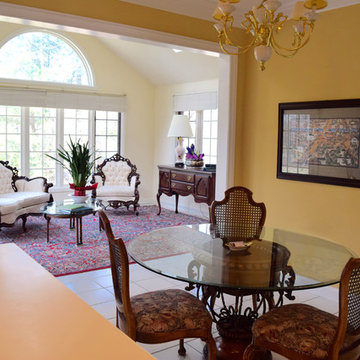
Rearranging and editing the owner's furniture, art, and accessories made this home for sale look bigger and more current.
ミルウォーキーにある中くらいなトラディショナルスタイルのおしゃれなダイニングキッチン (黄色い壁、セラミックタイルの床、暖炉なし、白い床) の写真
ミルウォーキーにある中くらいなトラディショナルスタイルのおしゃれなダイニングキッチン (黄色い壁、セラミックタイルの床、暖炉なし、白い床) の写真
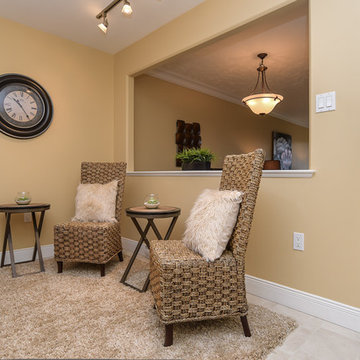
We staged the eat-in area as a place to sit, have a glass of wine, while still connecting with anyone cooking in the kitchen. Purchasers could choose to extend the counter top in the kitchen area to accommodate counter stools and this would also be a good use of the space.
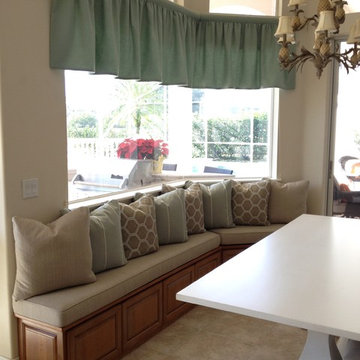
Jenn Wiseman
オーランドにあるお手頃価格の小さなトランジショナルスタイルのおしゃれなダイニングキッチン (黄色い壁、セラミックタイルの床) の写真
オーランドにあるお手頃価格の小さなトランジショナルスタイルのおしゃれなダイニングキッチン (黄色い壁、セラミックタイルの床) の写真
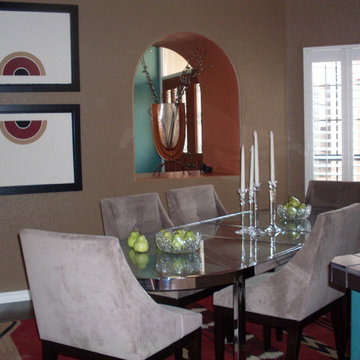
The understated deep beige wall color was selected to work with the many colors in the surrounding areas.
アルバカーキにある中くらいなエクレクティックスタイルのおしゃれなダイニング (黄色い壁、セラミックタイルの床、茶色い床) の写真
アルバカーキにある中くらいなエクレクティックスタイルのおしゃれなダイニング (黄色い壁、セラミックタイルの床、茶色い床) の写真
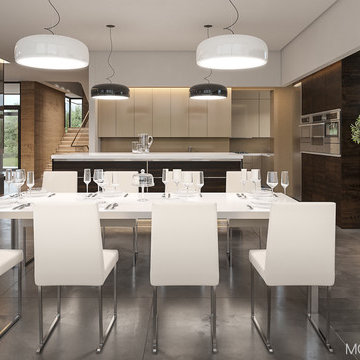
他の地域にあるお手頃価格の中くらいなモダンスタイルのおしゃれなダイニングキッチン (黒い壁、セラミックタイルの床、両方向型暖炉、コンクリートの暖炉まわり、グレーの床) の写真
ブラウンのダイニング (セラミックタイルの床、黒い壁、黄色い壁) の写真
1
