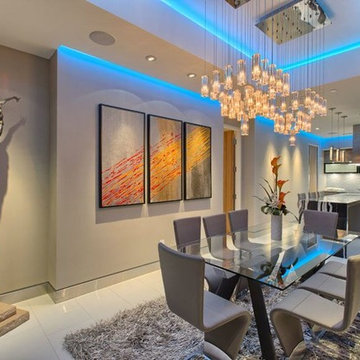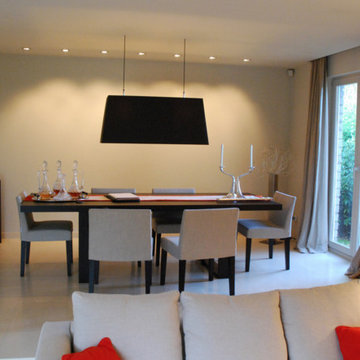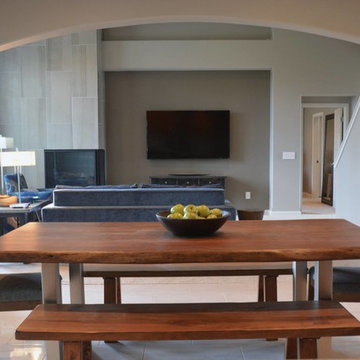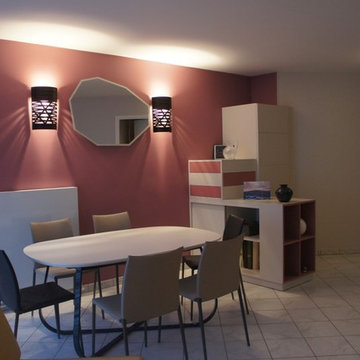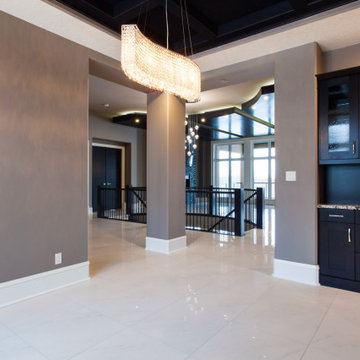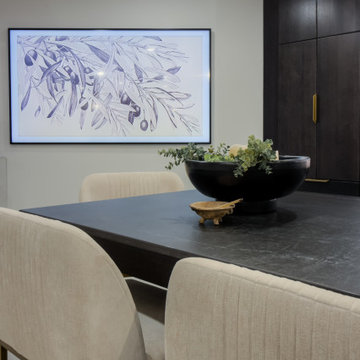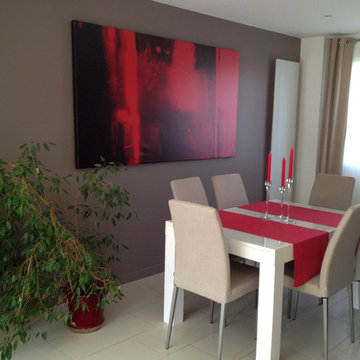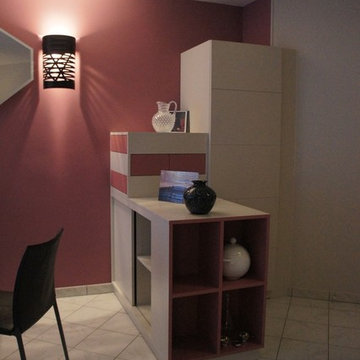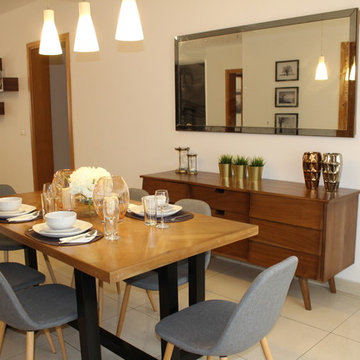広いブラウンのダイニング (セラミックタイルの床、白い床) の写真
絞り込み:
資材コスト
並び替え:今日の人気順
写真 1〜20 枚目(全 30 枚)
1/5

Working with Llama Architects & Llama Group on the total renovation of this once dated cottage set in a wonderful location. Creating for our clients within this project a stylish contemporary dining area with skyframe frameless sliding doors, allowing for wonderful indoor - outdoor luxuryliving.
With a beautifully bespoke dining table & stylish Piet Boon Dining Chairs, Ochre Seed Cloud chandelier and built in leather booth seating. This new addition completed this new Kitchen Area, with
wall to wall Skyframe that maximised the views to the
extensive gardens, and when opened, had no supports /
structures to hinder the view, so that the whole corner of
the room was completely open to the bri solet, so that in
the summer months you can dine inside or out with no
apparent divide. This was achieved by clever installation of the Skyframe System, with integrated drainage allowing seamless continuation of the flooring and ceiling finish from the inside to the covered outside area. New underfloor heating and a complete AV system was also installed with Crestron & Lutron Automation and Control over all of the Lighitng and AV. We worked with our partners at Kitchen Architecture who supplied the stylish Bautaulp B3 Kitchen and
Gaggenau Applicances, to design a large kitchen that was
stunning to look at in this newly created room, but also
gave all the functionality our clients needed with their large family and frequent entertaining.
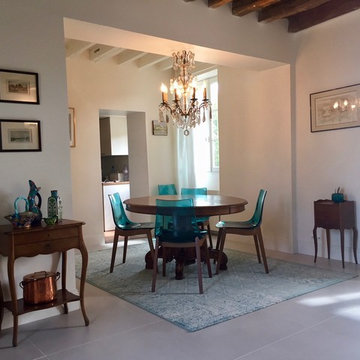
Une restructuration d'une partie des espaces au RDC a permis la création d'un bel espace cuisine, ainsi que d'une salle à manger ouverte sur le séjour. Les sols ont été rénovés avec un carrelage contemporain qui illumine la pièce et met en valeur le plafond à la française tout en bois.Un mélange de meubles anciens et contemporains permet un résultat harmonieux et dans le respect des l'âme de la maison.
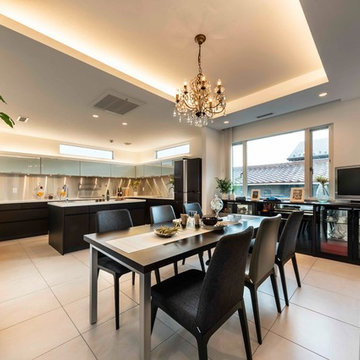
3階の東南にレイアウトされたダイニング&キッチン。
南面は、ゆったりとしたパティオを設けることで隣家との距離を確保している。
南の空から降り注ぐ陽光を感じながら過ごす日常がある。
他の地域にある広いモダンスタイルのおしゃれなLDK (白い壁、セラミックタイルの床、白い床) の写真
他の地域にある広いモダンスタイルのおしゃれなLDK (白い壁、セラミックタイルの床、白い床) の写真
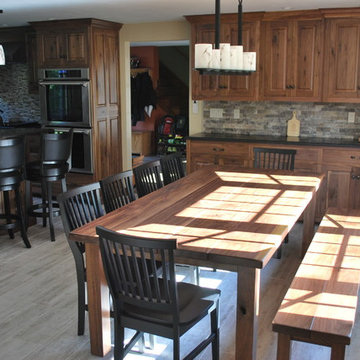
This walnut farmhouse table and bench go perfectly with the walnut cabinetry
ボストンにある高級な広いラスティックスタイルのおしゃれなダイニングキッチン (セラミックタイルの床、白い床) の写真
ボストンにある高級な広いラスティックスタイルのおしゃれなダイニングキッチン (セラミックタイルの床、白い床) の写真
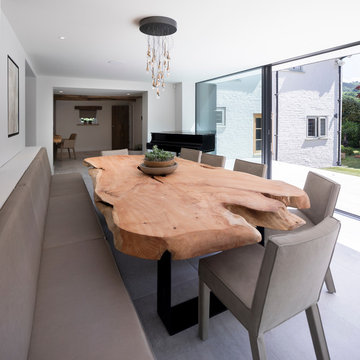
Working with Janey Butler Interiors on the total renovation of this once dated cottage set in a wonderful location. Creating for our clients within this project a stylish contemporary dining area with skyframe frameless sliding doors, allowing for wonderful indoor - outdoor luxuryliving.
With a beautifully bespoke dining table & stylish Piet Boon Dining Chairs, Ochre Seed Cloud chandelier and built in leather booth seating.
This new addition completed this new Kitchen Area, with wall to wall Skyframe that maximised the views to the extensive gardens, and when opened, had no supports / structures to hinder the view, so that the whole corner of the room was completely open to the bri solet, so that in the summer months you can dine inside or out with no apparent divide. This was achieved by clever installation of the Skyframe System, with integrated drainage allowing seamless continuation of the flooring and ceiling finish from the inside to the covered outside area.
New underfloor heating and a complete AV system was also installed with Crestron & Lutron Automation and Control over all of the Lighitng and AV. We worked with our partners at Kitchen Architecture who supplied the stylish Bautaulp B3 Kitchen and Gaggenau Applicances, to design a large kitchen that was stunning to look at in this newly created room, but also gave all the functionality our clients needed with their large family and frequent entertaining.
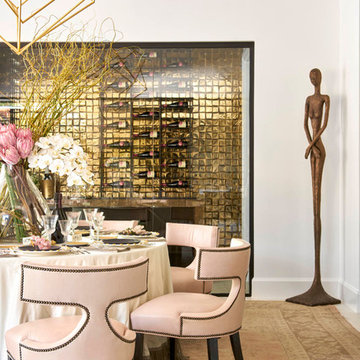
2017 Traditional Home Dallas Showhouse, Dining Room Photography by Nathan Schroder
ダラスにある高級な広いトランジショナルスタイルのおしゃれな独立型ダイニング (白い壁、セラミックタイルの床、暖炉なし、白い床) の写真
ダラスにある高級な広いトランジショナルスタイルのおしゃれな独立型ダイニング (白い壁、セラミックタイルの床、暖炉なし、白い床) の写真
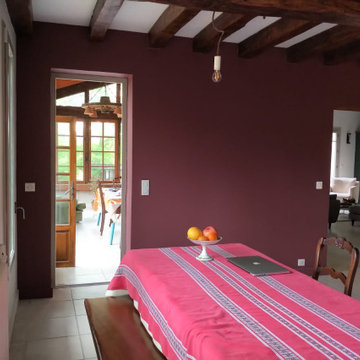
Coin repas de la cuisine donnant sur salon et petite véranda.
ボルドーにある高級な広いトランジショナルスタイルのおしゃれなLDK (マルチカラーの壁、セラミックタイルの床、コーナー設置型暖炉、漆喰の暖炉まわり、白い床、表し梁) の写真
ボルドーにある高級な広いトランジショナルスタイルのおしゃれなLDK (マルチカラーの壁、セラミックタイルの床、コーナー設置型暖炉、漆喰の暖炉まわり、白い床、表し梁) の写真
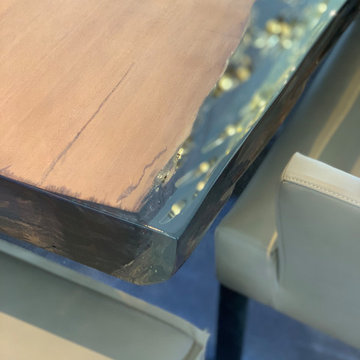
The stunning Dining Room at our Manor House renovation project, featuring stunning Janey Butler Interiors style and design throughout.
チェシャーにある高級な広いコンテンポラリースタイルのおしゃれな独立型ダイニング (白い壁、セラミックタイルの床、標準型暖炉、石材の暖炉まわり、白い床) の写真
チェシャーにある高級な広いコンテンポラリースタイルのおしゃれな独立型ダイニング (白い壁、セラミックタイルの床、標準型暖炉、石材の暖炉まわり、白い床) の写真
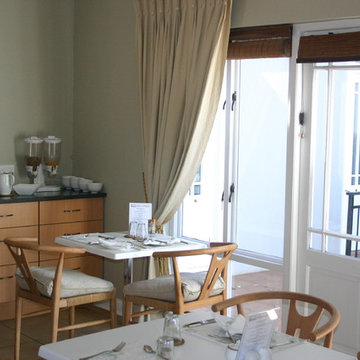
After photo of the guest dining area
他の地域にある広いヴィクトリアン調のおしゃれな独立型ダイニング (ベージュの壁、セラミックタイルの床、白い床) の写真
他の地域にある広いヴィクトリアン調のおしゃれな独立型ダイニング (ベージュの壁、セラミックタイルの床、白い床) の写真
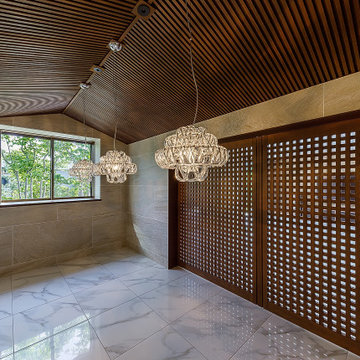
リビングルームとは壁に格納された格子戸で仕切ることが出来ます。キッチンとは繋がっている部屋なので、来客時に生活臭をリビング側に漂わせないようにするためです。
大阪にある高級な広いアジアンスタイルのおしゃれなダイニングキッチン (ベージュの壁、セラミックタイルの床、白い床、板張り天井、パネル壁) の写真
大阪にある高級な広いアジアンスタイルのおしゃれなダイニングキッチン (ベージュの壁、セラミックタイルの床、白い床、板張り天井、パネル壁) の写真
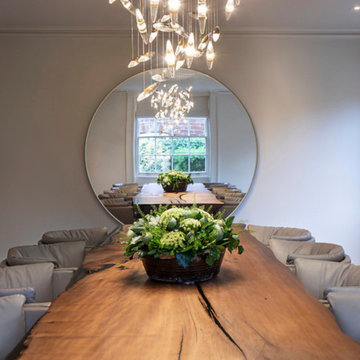
Gorgeous elegant Dining Room with stunning certified 48,000 year old wood and resin Dining Table and beautiful feature light in this beautiful Manor House renovation project by Janey Butler Interior and Llama Architects.
広いブラウンのダイニング (セラミックタイルの床、白い床) の写真
1
