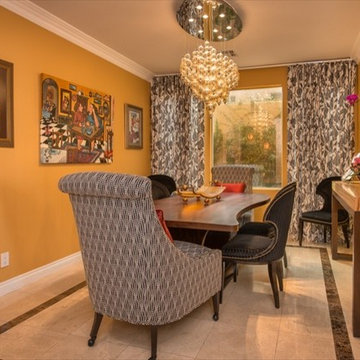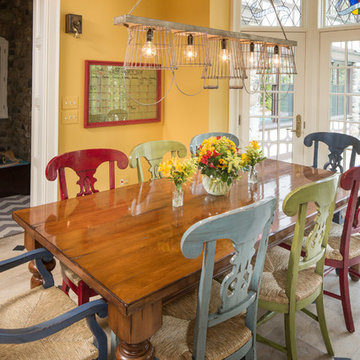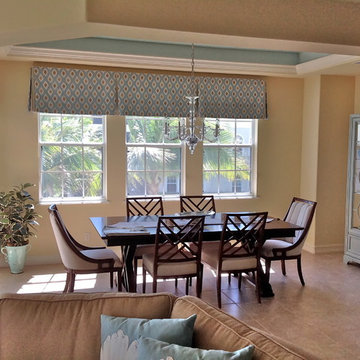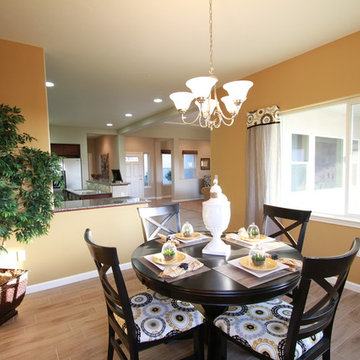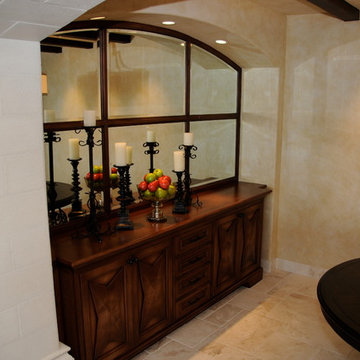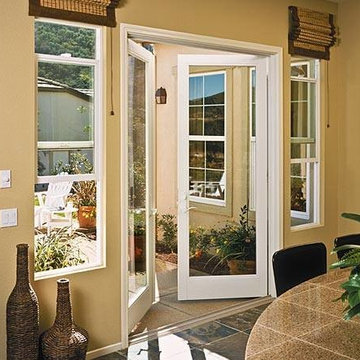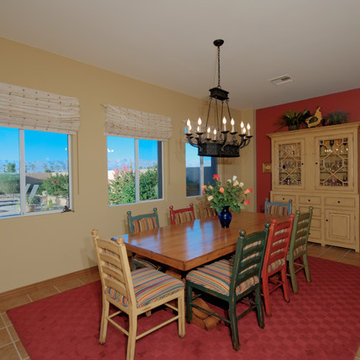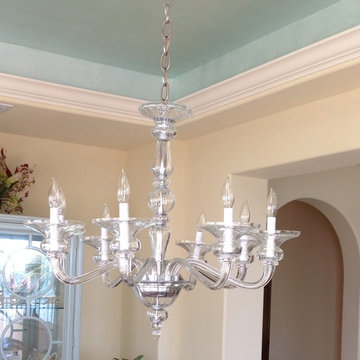ブラウンのダイニング (セラミックタイルの床、コルクフローリング、黄色い壁) の写真
絞り込み:
資材コスト
並び替え:今日の人気順
写真 1〜20 枚目(全 70 枚)
1/5

This impressive home has an open plan design, with an entire wall of bi-fold doors along the full stretch of the house, looking out onto the garden and rolling countryside. It was clear on my first visit that this home already had great bones and didn’t need a complete makeover. Additional seating, lighting, wall art and soft furnishings were sourced throughout the ground floor to work alongside some existing furniture.
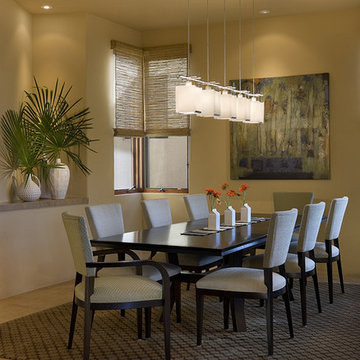
AND Interior Design Studio
Anne Norton-Dingwall, Designer
サンフランシスコにある高級な広いコンテンポラリースタイルのおしゃれな独立型ダイニング (黄色い壁、コルクフローリング) の写真
サンフランシスコにある高級な広いコンテンポラリースタイルのおしゃれな独立型ダイニング (黄色い壁、コルクフローリング) の写真
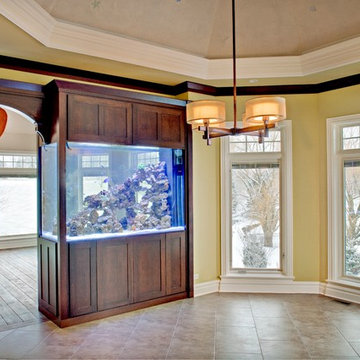
Salt Water Fish Tank Dividing This Dinette From Sunroom in A Luxury Custom Home Located in Northern Illinois. We Are a Custom Home Builder & Remodeler and Can Handle All of Your Custom Projects. Located in Geneva IL. Southampton Services Northern and Western Suburbs of Chicago.
Paul Schlisman Photography Courtesy of Southampton Builders LLC
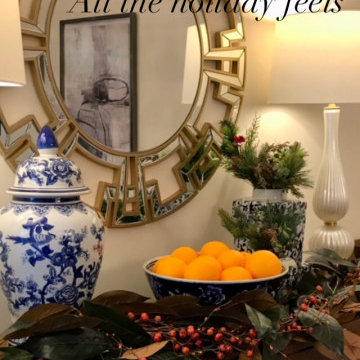
when we started this project all shannon knew was that she wanted to use her existing Stickley-mission dining room room set and asked if i could work in the dresser as well. I said I thought why not! We changed out the old chandelier and added this stunner by Robert Abbey "bling chandelier" We also added custom swags and cascades a more traditional and stately treatment to stand up to the chandelier in an ivory and gold shadow stripe. The room was freshly painted after knocking out the cut out to the kitchen that the previous owner added. To add warmth and texture we added the round area rug and i decorated the dresser as a side board with the large round Greek keyed mirror and ivory table lamps along with some Chinese blue and white porcelain. Next up was wall art and Voila'. The finishing touch this white pottery urn i found at homegoods and filled with amaryllis and greens for the holidays
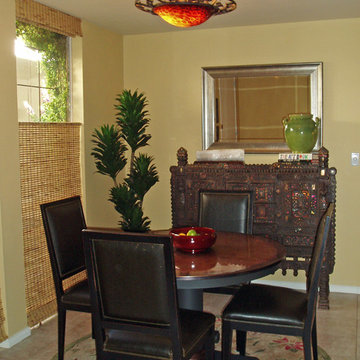
Make over for a small dining area with ethnic elements
フェニックスにあるお手頃価格の小さなエクレクティックスタイルのおしゃれなダイニングキッチン (黄色い壁、セラミックタイルの床) の写真
フェニックスにあるお手頃価格の小さなエクレクティックスタイルのおしゃれなダイニングキッチン (黄色い壁、セラミックタイルの床) の写真
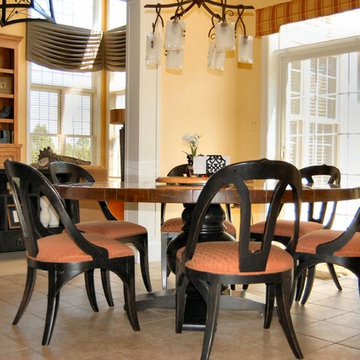
This project was a complete face lift of the entire first floor. Architectural moldings, strong wall color and black accents give boldness and a sense of unity to the rooms. A large scale but light feeling chandelier anchors the volume of the Family Room. The custom wall unit in that room adds a balance to the full height stone fireplace. The Living Room walls are a lively Persimmon which allows the neutral upholstery and area rug to sparkle and pop. The round rug and table in the entry way nestle into the curved staircase and the black frames with the black wall accessories provide a unified feel for furniture that is floating in the large open space. The eat-in kitchen pulls together all the rooms with it's mixture of fabric colors, wood table and dark stained chairs.
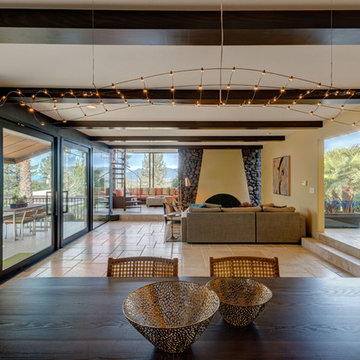
Transitional modern interior design in Napa. Worked closely with clients to carefully choose colors, finishes, furnishings, and design details.
Photos by Bryan Gray
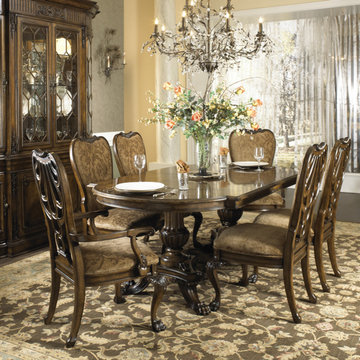
This dining room is a unique blending of European and American styling found in original antiques from places such as Spain, Italy and France in the late 19th and early 20th centuries. Made from walnut solids and figured cherry Cerejeira mahogany veneers. All the hardware has been custom designed for each item and elegantly captures the sophistication of earlier periods in history.
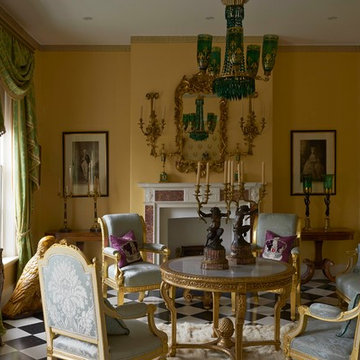
Earl Carter
他の地域にあるラグジュアリーな中くらいなトラディショナルスタイルのおしゃれな独立型ダイニング (黄色い壁、セラミックタイルの床、標準型暖炉、石材の暖炉まわり、黒い床) の写真
他の地域にあるラグジュアリーな中くらいなトラディショナルスタイルのおしゃれな独立型ダイニング (黄色い壁、セラミックタイルの床、標準型暖炉、石材の暖炉まわり、黒い床) の写真
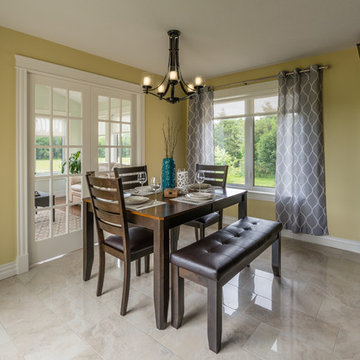
Alex Robichaud
他の地域にある広いトランジショナルスタイルのおしゃれなダイニングキッチン (黄色い壁、セラミックタイルの床、暖炉なし) の写真
他の地域にある広いトランジショナルスタイルのおしゃれなダイニングキッチン (黄色い壁、セラミックタイルの床、暖炉なし) の写真
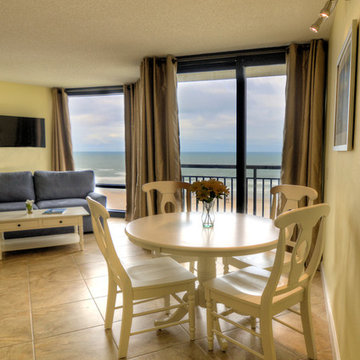
Improvements to newly renovated living space include replacing high maintenance carpet with 18 x 18 ceramic tile. The look of the tile, so much like travertine, suggests the gentle patterns in the sand just outside, below the porch railing. Tan drapes accentuate darker tones on the beach below as well, blending with sands saturated by gentle lapping waves. The window have received an entirely new, innovative treatment. Sunlight streams through windows finally released from the obstruction of old, thick and heavy pinch pleat drapery.
The palette is refined to coastal colors and the true beauty of the setting is the focal point as one walks into the room.
The motto at Design Results?
"Less to look at, more to see."
Photo credit: Jay Curley
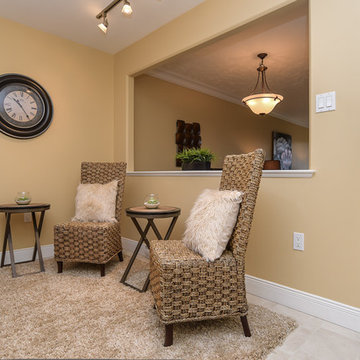
We staged the eat-in area as a place to sit, have a glass of wine, while still connecting with anyone cooking in the kitchen. Purchasers could choose to extend the counter top in the kitchen area to accommodate counter stools and this would also be a good use of the space.
ブラウンのダイニング (セラミックタイルの床、コルクフローリング、黄色い壁) の写真
1
