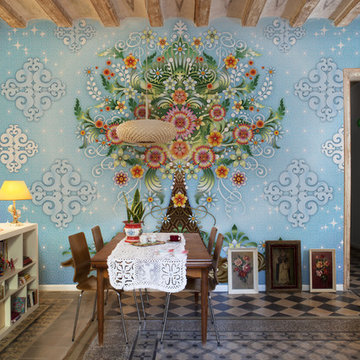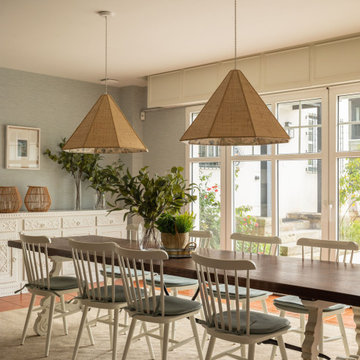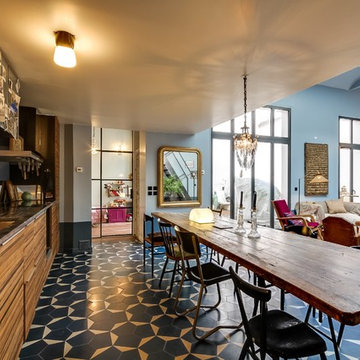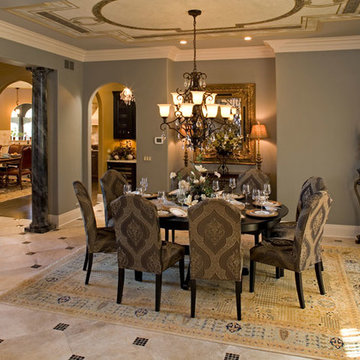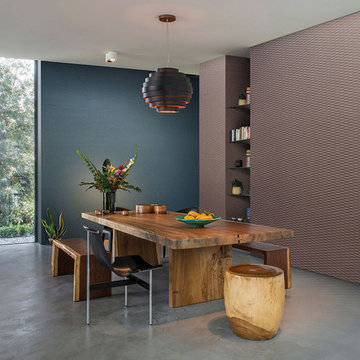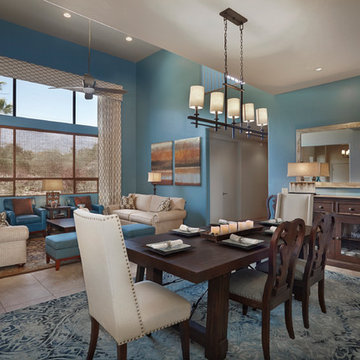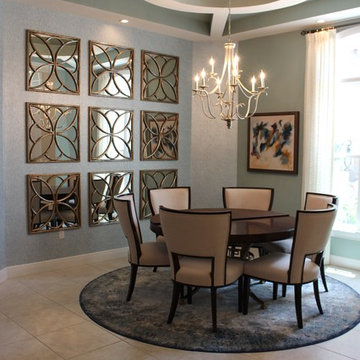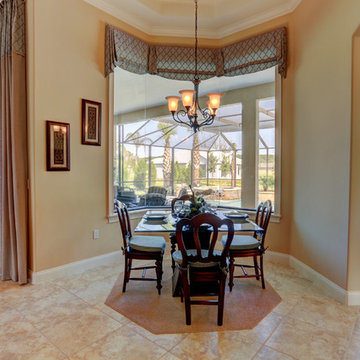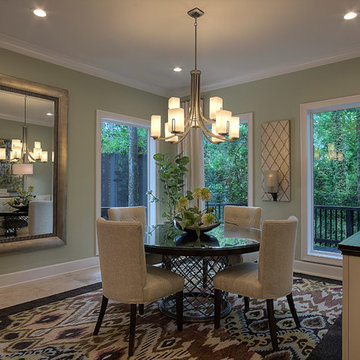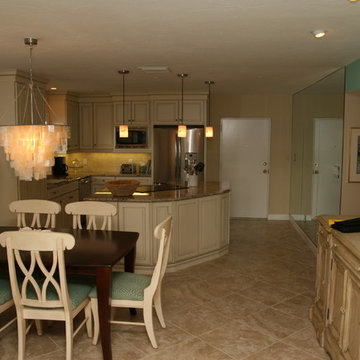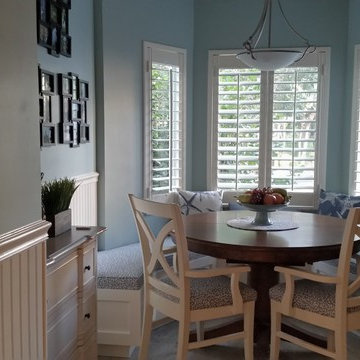ブラウンのダイニング (セラミックタイルの床、コンクリートの床、青い壁、オレンジの壁) の写真
並び替え:今日の人気順
写真 1〜20 枚目(全 65 枚)
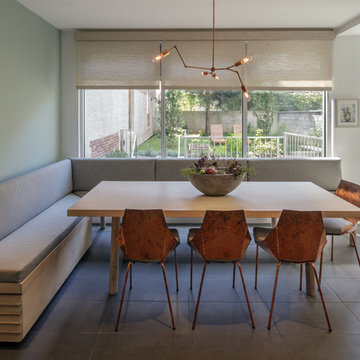
We created a light fixture (based on Lindsay Adelman's You Make It) and had it plated copper to coordinate with the lovely copper chairs. Both metal pieces were not sealed and allow the natural patina and fingerprints to add interesting texture and warmth. The shades were of a natural material and allow light to pass through for an airy feel but diffuse it enough to avoid a harsh glare.
© scott benedict | practical(ly) studios
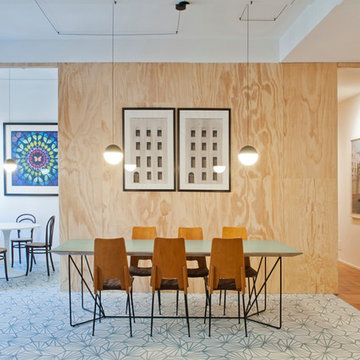
Le nuove pareti divisorie interne, chiudono plasticamente gli spazi e sono realizzate in pannelli di multistrato di legno, per differenziarsi dall'esistente. Le interruzioni materiche la colonna riflettente, la quinta in legno e l’innesto di cementine, determinano il soggiorno, dividono lo spazio in luoghi di passaggio, di convivialità e di osservazione.
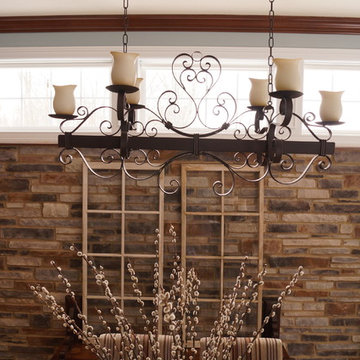
There were already 4 can lights in this space and it didn't need more light so I just added this Candle iron scroll picked up at Crate and Barrel over the table for accent lighting. The Pussy Willows are from my sisters yard and get refreshed yearly. They are a great natural accent. Linda Parsons
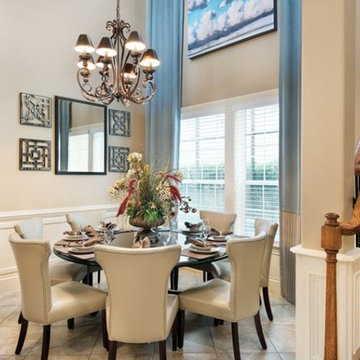
This eat in nook features a round table with seating for 8. With 2 story high ceilings, custom window treatments add an elegant, yet fresh touch to the space
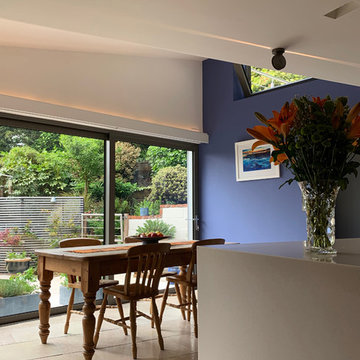
Full height and width glazed sliding doors for a single storey kitchen extension open onto a courtyard garden whilst a high-level picture window provides views to the hillside garden of a period property in Hampshire, UK
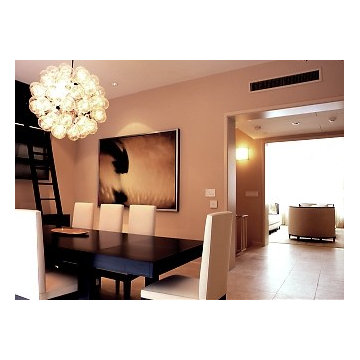
A uniquely modern but down-to-earth Tribeca loft. With an emphasis in organic elements, artisanal lighting, and high-end artwork, we designed a sophisticated interior that oozes a lifestyle of serenity.
The kitchen boasts a stunning open floor plan with unique custom features. A wooden banquette provides the ideal area to spend time with friends and family, enjoying a casual or formal meal. With a breakfast bar was designed with double layered countertops, creating space between the cook and diners.
The rest of the home is dressed in tranquil creams with high contrasting espresso and black hues. Contemporary furnishings can be found throughout, which set the perfect backdrop to the extraordinarily unique pendant lighting.
Project Location: New York. Project designed by interior design firm, Betty Wasserman Art & Interiors. From their Chelsea base, they serve clients in Manhattan and throughout New York City, as well as across the tri-state area and in The Hamptons.
For more about Betty Wasserman, click here: https://www.bettywasserman.com/
To learn more about this project, click here: https://www.bettywasserman.com/spaces/tribeca-townhouse
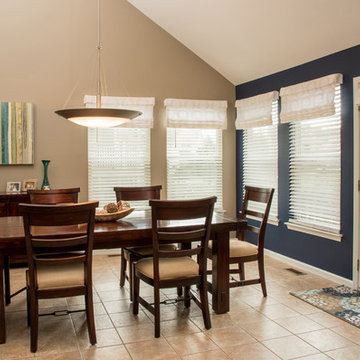
Photo credit Gugel Photography
デトロイトにある低価格の中くらいなトランジショナルスタイルのおしゃれなダイニングキッチン (セラミックタイルの床、ベージュの床、青い壁) の写真
デトロイトにある低価格の中くらいなトランジショナルスタイルのおしゃれなダイニングキッチン (セラミックタイルの床、ベージュの床、青い壁) の写真
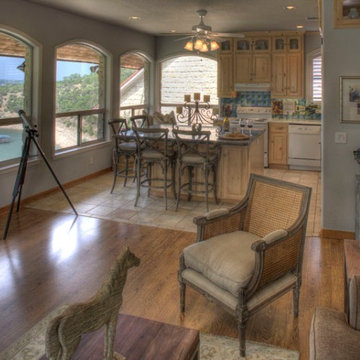
The breakfast and kitchen area of this guest home looks over Lake Travis, letting in a lot of natural light. The rustic design paired with pastel colors make entering this room feel like a vacation.
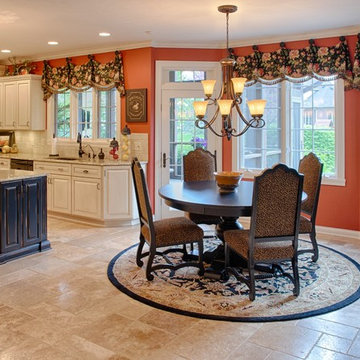
インディアナポリスにある中くらいなトラディショナルスタイルのおしゃれなダイニングキッチン (オレンジの壁、セラミックタイルの床、暖炉なし、ベージュの床) の写真
ブラウンのダイニング (セラミックタイルの床、コンクリートの床、青い壁、オレンジの壁) の写真
1
