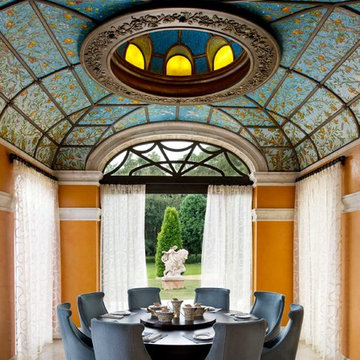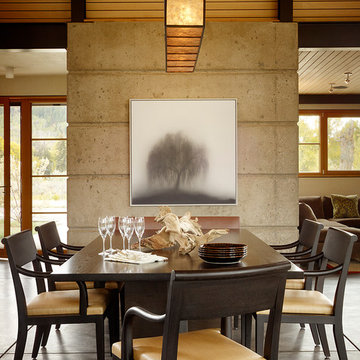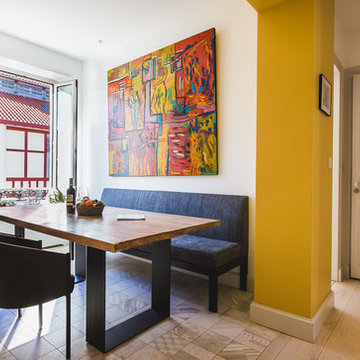ブラウンのダイニング (セラミックタイルの床、コンクリートの床、トラバーチンの床) の写真
絞り込み:
資材コスト
並び替え:今日の人気順
写真 21〜40 枚目(全 5,064 枚)
1/5

Open floor plan dining room with custom solid slab table, granite countertops, glass backsplash, and custom aquarium.
サンディエゴにあるラグジュアリーな巨大なコンテンポラリースタイルのおしゃれなダイニングキッチン (白い壁、トラバーチンの床、標準型暖炉、石材の暖炉まわり) の写真
サンディエゴにあるラグジュアリーな巨大なコンテンポラリースタイルのおしゃれなダイニングキッチン (白い壁、トラバーチンの床、標準型暖炉、石材の暖炉まわり) の写真
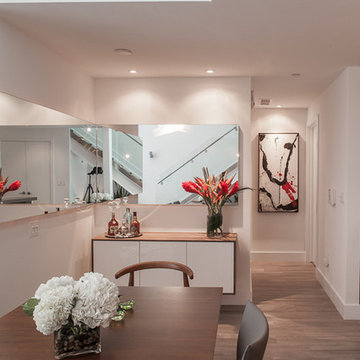
Tatiana Moreira
StyleHaus Design
Photo by: Emilio Collavino
マイアミにある中くらいなモダンスタイルのおしゃれなダイニングキッチン (白い壁、セラミックタイルの床) の写真
マイアミにある中くらいなモダンスタイルのおしゃれなダイニングキッチン (白い壁、セラミックタイルの床) の写真

This residence sits atop a precipice with views to the metropolitan Denver valley to the east and the iconic Flatiron peaks to the west. The two sides of this linear scheme respond independently to the site conditions. The east has a high band of glass for morning light infiltration, with a thick zone of storage below. Dividing the storage areas, a rhythm of intermittent windows provide views to the entry court and distant city. On the opposite side, full height sliding glass panels extend the length of the house embracing the best views. After entering through the solid east wall, the amazing mountain peaks are revealed.
For this residence, simplicity and restraint are the innovation. Materials are limited to wood structure and ceilings, concrete floors, and oxidized steel cladding. The roof extension provides sun shading for the west facing glass and shelter for the end terrace. The house’s modest form and palate of materials place it unpretentiously within its surroundings, allowing the natural environment to carry the day.
A.I.A. Wyoming Chapter Design Award of Merit 2011
Project Year: 2009
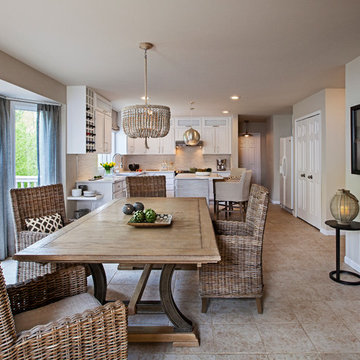
This kitchen was remodeled to give it a contemporary, sleek and fresh look that is still warm and inviting.
Photo: Jeff Garland
デトロイトにある広いトランジショナルスタイルのおしゃれなダイニングキッチン (ベージュの壁、セラミックタイルの床、暖炉なし) の写真
デトロイトにある広いトランジショナルスタイルのおしゃれなダイニングキッチン (ベージュの壁、セラミックタイルの床、暖炉なし) の写真

Full view of the dining room in a high rise condo. The building has a concrete ceiling so a drop down soffit complete with LED lighting for ambiance worked beautifully. The floor is 24" x 24 " of honed limestone installed on a diagonal pattern.
"I moved from a 3 BR home in the suburbs to 900 square feet. Of course I needed lots of storage!" The perfect storage solution is in this built-in dining buffet. It blends flawlessly with the room's design while showcasing the Bas Relief artwork.
Three deep drawers on the left for table linens,and silverware. The center panel is divided in half with pull out trays to hold crystal, china, and serving pieces. The last section has a file drawer that holds favorite family recipes. The glass shelves boast a variety of collectibles and antiques. The chairs are from Decorative Crafts. The table base is imported from France, but one can be made by O'Brien Ironworks. Glass top to size.
Robert Benson Photography. H&B Woodworking, Ct. (Built-ins). Complete Carpentry, Ct. (General Contracting).

Polished concrete floors. Exposed cypress timber beam ceiling. Big Ass Fan. Accordian doors. Indoor/outdoor design. Exposed HVAC duct work. Great room design. LEED Platinum home. Photos by Matt McCorteney.

ニューヨークにあるラグジュアリーな広いエクレクティックスタイルのおしゃれなLDK (白い壁、トラバーチンの床、暖炉なし、白い床、折り上げ天井) の写真
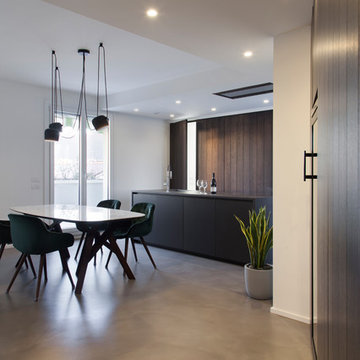
Michela Melotti
ミラノにある中くらいなコンテンポラリースタイルのおしゃれなLDK (白い壁、コンクリートの床、グレーの床) の写真
ミラノにある中くらいなコンテンポラリースタイルのおしゃれなLDK (白い壁、コンクリートの床、グレーの床) の写真
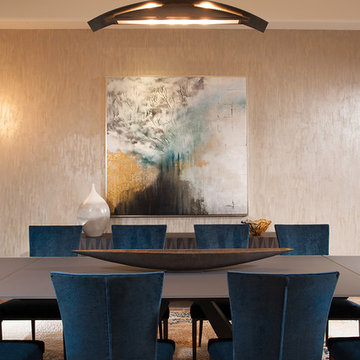
フェニックスにある高級な中くらいなモダンスタイルのおしゃれな独立型ダイニング (グレーの壁、トラバーチンの床、暖炉なし、ベージュの床) の写真

Open concept dining area! The hanging fire place makes the space feel cozy and inviting but still keeping with the clean lines!
オクラホマシティにあるラグジュアリーなコンテンポラリースタイルのおしゃれなLDK (グレーの壁、コンクリートの床、吊り下げ式暖炉) の写真
オクラホマシティにあるラグジュアリーなコンテンポラリースタイルのおしゃれなLDK (グレーの壁、コンクリートの床、吊り下げ式暖炉) の写真

Peninsula fireplace with snapped sandstone hearth and mantel. Mantel is supported by raw steel with clear lacquer finish.
デンバーにある高級な中くらいなコンテンポラリースタイルのおしゃれなダイニングキッチン (茶色い壁、セラミックタイルの床、両方向型暖炉、石材の暖炉まわり) の写真
デンバーにある高級な中くらいなコンテンポラリースタイルのおしゃれなダイニングキッチン (茶色い壁、セラミックタイルの床、両方向型暖炉、石材の暖炉まわり) の写真
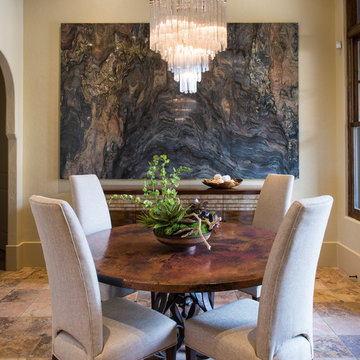
The breakfast area focal point is seen from the front door and is captured by a beautiful slab of quartzite hung on the wall as art. The sideboard underneath the slab is intricately designed with inlaid mother of pearl and, when opened, lights up to highlight bottles inside. We used the existing table and moved the neutral upholstered chairs from the dining area. The previously built-in bench area used for reading, is now finished off with custom cushions and large throw pillows for a comfortable rest area.
The dining area is now complete with colorful dining chairs that transition nicely into the large living area. Because our client loved pattern, we decided to use chairs that had a fun but unusual circle pattern on the back panel and play up the color with a fun striped fabric. The table is adorned with a silk floral arrangement and bright green circle hurricanes.
Michael Hunter Photography
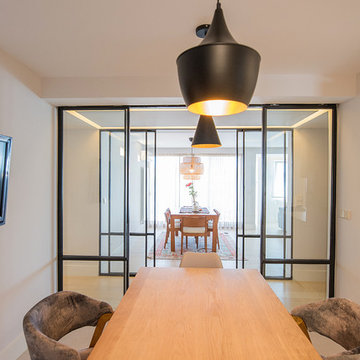
Se eliminaron los tabiques de separación entre cocina y comedor y se sustituyeron por cerramientos acristalados con puertas correderas de hierro, que permiten la entrada de luz desde la terraza hacia la zona de la cocina y que le convierten en un espacio único y personal.
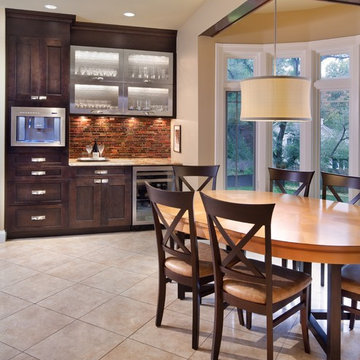
ワシントンD.C.にある中くらいなコンテンポラリースタイルのおしゃれなダイニングキッチン (ベージュの壁、セラミックタイルの床、暖炉なし、ベージュの床) の写真
ブラウンのダイニング (セラミックタイルの床、コンクリートの床、トラバーチンの床) の写真
2
