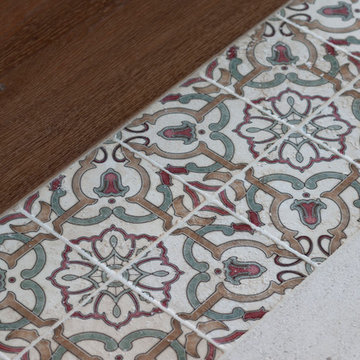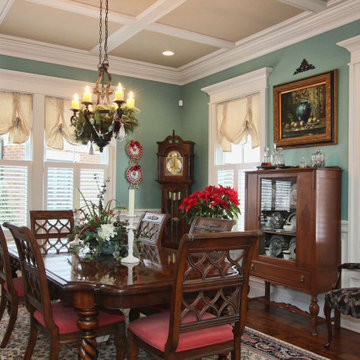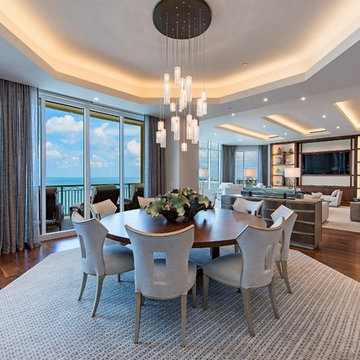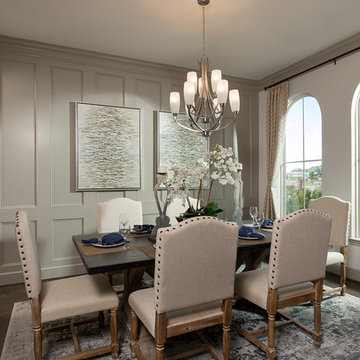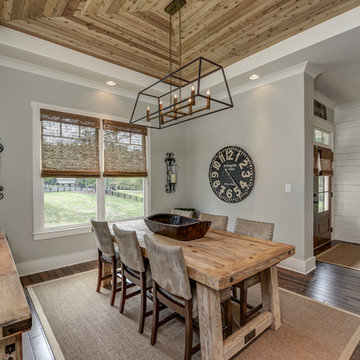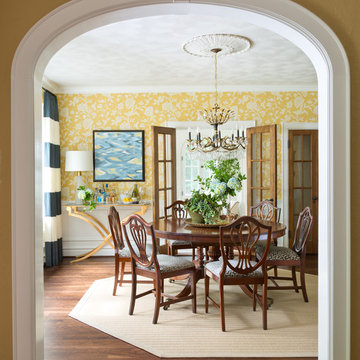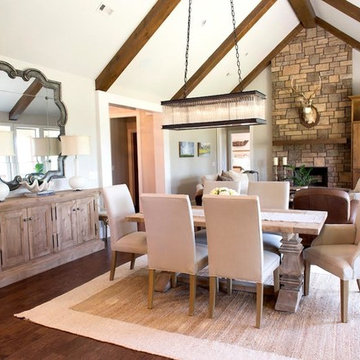ブラウンのダイニング (セラミックタイルの床、コンクリートの床、濃色無垢フローリング、リノリウムの床) の写真
絞り込み:
資材コスト
並び替え:今日の人気順
写真 1〜20 枚目(全 15,378 枚)

The stone wall in the background is the original Plattville limestone demising wall from 1885. The lights are votive candles mounted on custom bent aluminum angles fastened to the wall.
Dining Room Table Info: http://www.josephjeup.com/product/corsica-dining-table/

Sean Litchfield
ニューヨークにあるトランジショナルスタイルのおしゃれなダイニング (グレーの壁、濃色無垢フローリング、羽目板の壁) の写真
ニューヨークにあるトランジショナルスタイルのおしゃれなダイニング (グレーの壁、濃色無垢フローリング、羽目板の壁) の写真
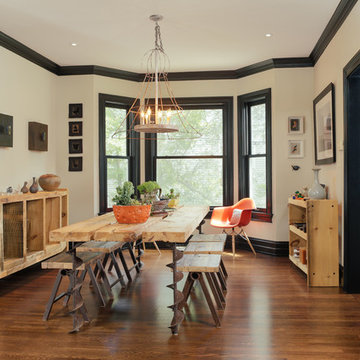
Brett Mountain
デトロイトにあるお手頃価格の中くらいなインダストリアルスタイルのおしゃれな独立型ダイニング (濃色無垢フローリング、ベージュの壁) の写真
デトロイトにあるお手頃価格の中くらいなインダストリアルスタイルのおしゃれな独立型ダイニング (濃色無垢フローリング、ベージュの壁) の写真
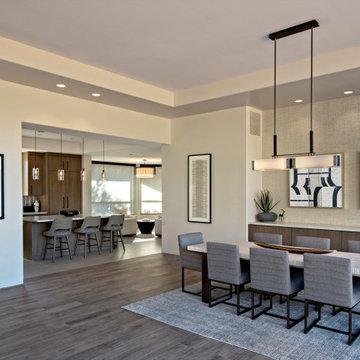
Interior Design: Stephanie Larsen Interior Design Photography: Steven Thompson
フェニックスにあるモダンスタイルのおしゃれなダイニングキッチン (濃色無垢フローリング、茶色い床、折り上げ天井、白い壁) の写真
フェニックスにあるモダンスタイルのおしゃれなダイニングキッチン (濃色無垢フローリング、茶色い床、折り上げ天井、白い壁) の写真
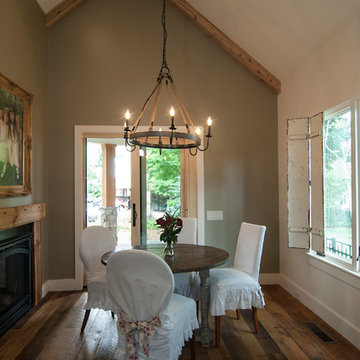
Pippin Designs
This breakfast area in the english cottage is our clients favorite space looking out at main street in Davidson and the front porch with a warm fireplace by her feet!

Dining room nook with custom bench seats, maple cabinetry, and window frames
MIllworks is an 8 home co-housing sustainable community in Bellingham, WA. Each home within Millworks was custom designed and crafted to meet the needs and desires of the homeowners with a focus on sustainability, energy efficiency, utilizing passive solar gain, and minimizing impact.
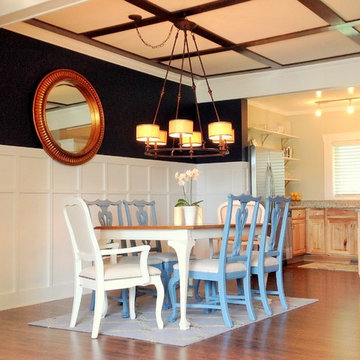
Dining room with board and batten molding, navy walls and a gas fireplace
他の地域にある中くらいなトラディショナルスタイルのおしゃれなLDK (青い壁、濃色無垢フローリング、茶色い床) の写真
他の地域にある中くらいなトラディショナルスタイルのおしゃれなLDK (青い壁、濃色無垢フローリング、茶色い床) の写真
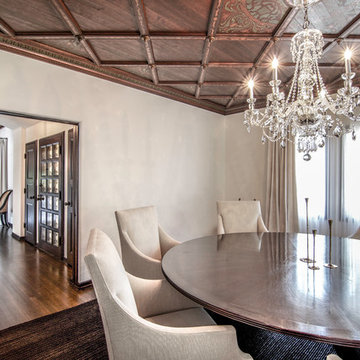
Calvin Baines
ロサンゼルスにあるラグジュアリーな巨大な地中海スタイルのおしゃれな独立型ダイニング (白い壁、濃色無垢フローリング) の写真
ロサンゼルスにあるラグジュアリーな巨大な地中海スタイルのおしゃれな独立型ダイニング (白い壁、濃色無垢フローリング) の写真
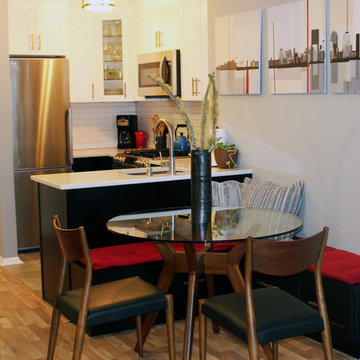
We removed a wall to make this tiny kitchen feel much larger. The peninsula now begins where the wall was located previously, adding square footage to the space. Simultaneously, a built-in bench on the back maximizes seating in the dining area.
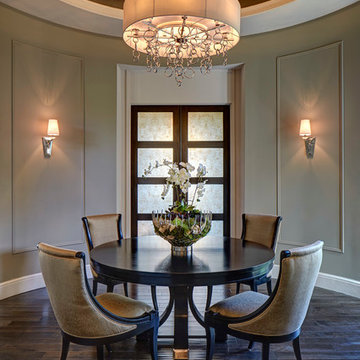
Quintessential Home For Luxe Living
Spire partnered up with Moceri and built the Villa Cortile, one of the homes in the Pinnacle subdivision in Oakland Township, MI. The home features a grand circular dining room that leads to a cozy library/wine room at one end and a bar and two pantries at the other. It includes two French balconies that overlook the pool. A master suite wing with a separate sitting room warmed by a two-way fireplace, which is centered on the floating tub in the spa bath. It also includes a lower level that opens directly to the swimming pool and hot tub.
This home was featured in the Ultimate Homearama in 2014. An event that provide visitors with the ultimate in luxury home living, design trends and ideas that are attainable in their own home.
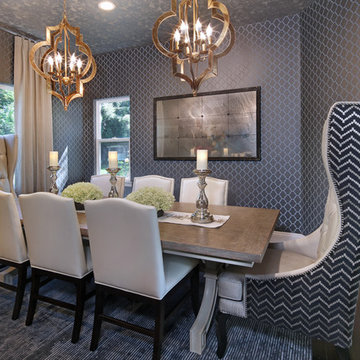
Design by 27 Diamonds Interior Design
www.27diamonds.com
オレンジカウンティにある中くらいなトランジショナルスタイルのおしゃれな独立型ダイニング (濃色無垢フローリング、暖炉なし、黒い壁、茶色い床) の写真
オレンジカウンティにある中くらいなトランジショナルスタイルのおしゃれな独立型ダイニング (濃色無垢フローリング、暖炉なし、黒い壁、茶色い床) の写真
ブラウンのダイニング (セラミックタイルの床、コンクリートの床、濃色無垢フローリング、リノリウムの床) の写真
1

